キッチン (シルバーの調理設備、全タイプの天井の仕上げ、コンクリートカウンター) の写真
絞り込み:
資材コスト
並び替え:今日の人気順
写真 1〜20 枚目(全 281 枚)
1/4

This open floor kitchen has a mixture of Concrete Counter tops as well as Marble. The range hood is made of a custom plaster. The T&G ceiling with accents of Steel make this room cozy and elegant. The floors were 8 inch planks imported from Europe.

Concrete Kitchen Countertops
サクラメントにあるラグジュアリーな広いコンテンポラリースタイルのおしゃれなアイランドキッチン (シングルシンク、全タイプのキャビネット扉、中間色木目調キャビネット、コンクリートカウンター、シルバーの調理設備、無垢フローリング、茶色い床、グレーのキッチンカウンター、表し梁) の写真
サクラメントにあるラグジュアリーな広いコンテンポラリースタイルのおしゃれなアイランドキッチン (シングルシンク、全タイプのキャビネット扉、中間色木目調キャビネット、コンクリートカウンター、シルバーの調理設備、無垢フローリング、茶色い床、グレーのキッチンカウンター、表し梁) の写真

他の地域にある広いビーチスタイルのおしゃれなキッチン (ドロップインシンク、グレーのキャビネット、コンクリートカウンター、白いキッチンパネル、セラミックタイルのキッチンパネル、シルバーの調理設備、茶色い床、白いキッチンカウンター、格子天井) の写真

I built this on my property for my aging father who has some health issues. Handicap accessibility was a factor in design. His dream has always been to try retire to a cabin in the woods. This is what he got.
It is a 1 bedroom, 1 bath with a great room. It is 600 sqft of AC space. The footprint is 40' x 26' overall.
The site was the former home of our pig pen. I only had to take 1 tree to make this work and I planted 3 in its place. The axis is set from root ball to root ball. The rear center is aligned with mean sunset and is visible across a wetland.
The goal was to make the home feel like it was floating in the palms. The geometry had to simple and I didn't want it feeling heavy on the land so I cantilevered the structure beyond exposed foundation walls. My barn is nearby and it features old 1950's "S" corrugated metal panel walls. I used the same panel profile for my siding. I ran it vertical to math the barn, but also to balance the length of the structure and stretch the high point into the canopy, visually. The wood is all Southern Yellow Pine. This material came from clearing at the Babcock Ranch Development site. I ran it through the structure, end to end and horizontally, to create a seamless feel and to stretch the space. It worked. It feels MUCH bigger than it is.
I milled the material to specific sizes in specific areas to create precise alignments. Floor starters align with base. Wall tops adjoin ceiling starters to create the illusion of a seamless board. All light fixtures, HVAC supports, cabinets, switches, outlets, are set specifically to wood joints. The front and rear porch wood has three different milling profiles so the hypotenuse on the ceilings, align with the walls, and yield an aligned deck board below. Yes, I over did it. It is spectacular in its detailing. That's the benefit of small spaces.
Concrete counters and IKEA cabinets round out the conversation.
For those who could not live in a tiny house, I offer the Tiny-ish House.
Photos by Ryan Gamma
Staging by iStage Homes
Design assistance by Jimmy Thornton

オークランドにあるお手頃価格の中くらいなモダンスタイルのおしゃれなキッチン (アンダーカウンターシンク、落し込みパネル扉のキャビネット、白いキャビネット、コンクリートカウンター、白いキッチンパネル、サブウェイタイルのキッチンパネル、シルバーの調理設備、コンクリートの床、グレーの床、グレーのキッチンカウンター、三角天井) の写真
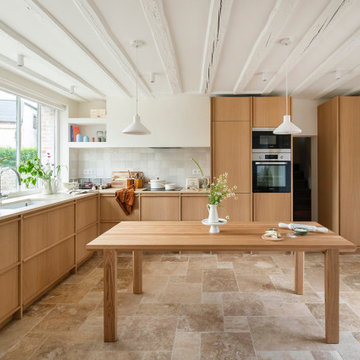
北欧スタイルのおしゃれなキッチン (アンダーカウンターシンク、淡色木目調キャビネット、コンクリートカウンター、白いキッチンパネル、シルバーの調理設備、トラバーチンの床、ベージュの床、ベージュのキッチンカウンター、表し梁) の写真

The kitchen is the hub of this family home.
A balanced mix of materials are chosen to compliment each other, exposed brickwork, timber clad ceiling, and the cast concrete central island grows out of the polished concrete floor.

フェニックスにある中くらいな北欧スタイルのおしゃれなキッチン (一体型シンク、フラットパネル扉のキャビネット、淡色木目調キャビネット、コンクリートカウンター、グレーのキッチンパネル、石スラブのキッチンパネル、シルバーの調理設備、コンクリートの床、グレーの床、グレーのキッチンカウンター、格子天井) の写真
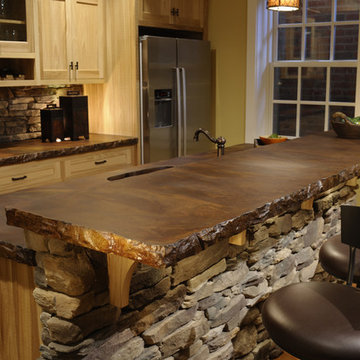
コロンバスにあるトラディショナルスタイルのおしゃれなキッチン (コンクリートカウンター、シェーカースタイル扉のキャビネット、淡色木目調キャビネット、シルバーの調理設備、カーペット敷き、表し梁) の写真

Photography by Brice Ferre.
Open concept kitchen space with beams and beadboard walls. A light, bright and airy kitchen with great function and style.

Refresh of a modern eco-friendly kitchen that is perfectly-fitted to a mid-century modern home in Sausalito, California.
サンフランシスコにある高級な小さなミッドセンチュリースタイルのおしゃれなキッチン (アンダーカウンターシンク、フラットパネル扉のキャビネット、中間色木目調キャビネット、コンクリートカウンター、白いキッチンパネル、サブウェイタイルのキッチンパネル、シルバーの調理設備、無垢フローリング、茶色い床、緑のキッチンカウンター、表し梁) の写真
サンフランシスコにある高級な小さなミッドセンチュリースタイルのおしゃれなキッチン (アンダーカウンターシンク、フラットパネル扉のキャビネット、中間色木目調キャビネット、コンクリートカウンター、白いキッチンパネル、サブウェイタイルのキッチンパネル、シルバーの調理設備、無垢フローリング、茶色い床、緑のキッチンカウンター、表し梁) の写真

サンシャインコーストにあるお手頃価格の中くらいなコンテンポラリースタイルのおしゃれなキッチン (アンダーカウンターシンク、黒いキャビネット、コンクリートカウンター、木材のキッチンパネル、シルバーの調理設備、コンクリートの床、緑の床、白いキッチンカウンター、三角天井) の写真

The original house was very dark as all the walls were dark wood. To fill the space with light, the ceiling was painted to white and walls were finished with painted gypboard. The island allows for an incredible open cooking and living space with views to the ocean.
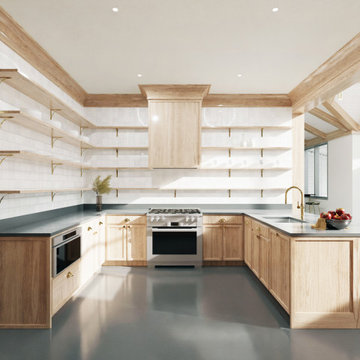
A detail view of the kitchen.
ニューヨークにあるお手頃価格の広いコンテンポラリースタイルのおしゃれなキッチン (アンダーカウンターシンク、落し込みパネル扉のキャビネット、淡色木目調キャビネット、コンクリートカウンター、白いキッチンパネル、磁器タイルのキッチンパネル、シルバーの調理設備、コンクリートの床、グレーの床、グレーのキッチンカウンター、三角天井) の写真
ニューヨークにあるお手頃価格の広いコンテンポラリースタイルのおしゃれなキッチン (アンダーカウンターシンク、落し込みパネル扉のキャビネット、淡色木目調キャビネット、コンクリートカウンター、白いキッチンパネル、磁器タイルのキッチンパネル、シルバーの調理設備、コンクリートの床、グレーの床、グレーのキッチンカウンター、三角天井) の写真
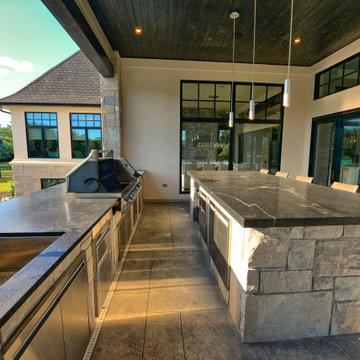
The outdoor kitchen features two grills, island with seating, storage, mini fridge and more. A wall of glass doors open completely to make the interior and exterior one continuous space.
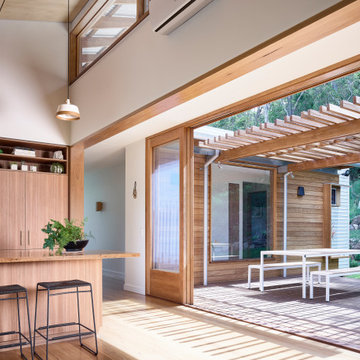
ブリスベンにある高級な中くらいなコンテンポラリースタイルのおしゃれなキッチン (ダブルシンク、オープンシェルフ、中間色木目調キャビネット、コンクリートカウンター、白いキッチンパネル、セラミックタイルのキッチンパネル、シルバーの調理設備、淡色無垢フローリング、グレーのキッチンカウンター、塗装板張りの天井) の写真
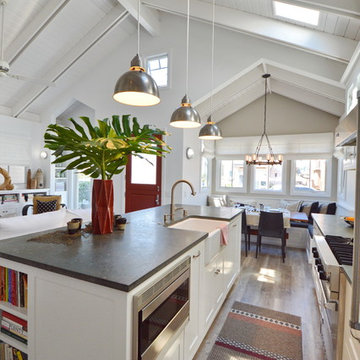
ロサンゼルスにあるビーチスタイルのおしゃれなキッチン (エプロンフロントシンク、落し込みパネル扉のキャビネット、白いキャビネット、コンクリートカウンター、シルバーの調理設備、淡色無垢フローリング、白いキッチンパネル、セラミックタイルのキッチンパネル、茶色い床、白いキッチンカウンター、表し梁、出窓) の写真
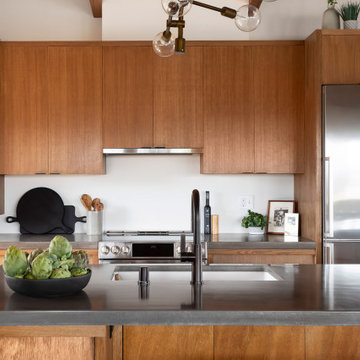
Concrete Kitchen Countertops
サクラメントにあるラグジュアリーな広いコンテンポラリースタイルのおしゃれなアイランドキッチン (シングルシンク、全タイプのキャビネット扉、中間色木目調キャビネット、コンクリートカウンター、シルバーの調理設備、無垢フローリング、茶色い床、グレーのキッチンカウンター、表し梁) の写真
サクラメントにあるラグジュアリーな広いコンテンポラリースタイルのおしゃれなアイランドキッチン (シングルシンク、全タイプのキャビネット扉、中間色木目調キャビネット、コンクリートカウンター、シルバーの調理設備、無垢フローリング、茶色い床、グレーのキッチンカウンター、表し梁) の写真
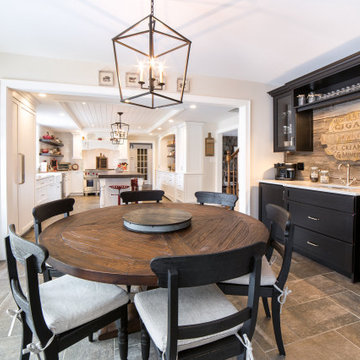
Main kitchen, Farmhouse, Shiplap Coffered ceiling, Concrete island top, cambria quartz counters, Black cabinets with barn wood back splash beverage area
custom barn door mudroom, custom mudroom, custom powder room,

他の地域にある高級な広いサンタフェスタイルのおしゃれなキッチン (エプロンフロントシンク、レイズドパネル扉のキャビネット、ヴィンテージ仕上げキャビネット、コンクリートカウンター、マルチカラーのキッチンパネル、モザイクタイルのキッチンパネル、シルバーの調理設備、淡色無垢フローリング、茶色い床、グレーのキッチンカウンター、板張り天井) の写真
キッチン (シルバーの調理設備、全タイプの天井の仕上げ、コンクリートカウンター) の写真
1