マルチアイランドキッチン (シルバーの調理設備、フラットパネル扉のキャビネット) の写真
絞り込み:
資材コスト
並び替え:今日の人気順
写真 1〜20 枚目(全 7,533 枚)
1/4
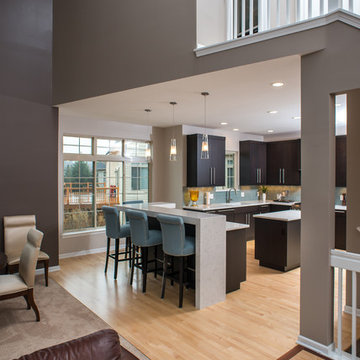
デトロイトにある中くらいなモダンスタイルのおしゃれなキッチン (アンダーカウンターシンク、フラットパネル扉のキャビネット、濃色木目調キャビネット、珪岩カウンター、青いキッチンパネル、サブウェイタイルのキッチンパネル、シルバーの調理設備、淡色無垢フローリング) の写真

A peak inside the hidden pantry
ミネアポリスにある広いトランジショナルスタイルのおしゃれなキッチン (アンダーカウンターシンク、フラットパネル扉のキャビネット、淡色木目調キャビネット、クオーツストーンカウンター、白いキッチンパネル、クオーツストーンのキッチンパネル、シルバーの調理設備、淡色無垢フローリング、茶色い床、白いキッチンカウンター) の写真
ミネアポリスにある広いトランジショナルスタイルのおしゃれなキッチン (アンダーカウンターシンク、フラットパネル扉のキャビネット、淡色木目調キャビネット、クオーツストーンカウンター、白いキッチンパネル、クオーツストーンのキッチンパネル、シルバーの調理設備、淡色無垢フローリング、茶色い床、白いキッチンカウンター) の写真

デトロイトにある高級な広いラスティックスタイルのおしゃれなキッチン (アンダーカウンターシンク、フラットパネル扉のキャビネット、青いキャビネット、御影石カウンター、グレーのキッチンパネル、石タイルのキッチンパネル、シルバーの調理設備、トラバーチンの床、グレーの床、青いキッチンカウンター) の写真

Thoughtful design and detailed craft combine to create this timelessly elegant custom home. The contemporary vocabulary and classic gabled roof harmonize with the surrounding neighborhood and natural landscape. Built from the ground up, a two story structure in the front contains the private quarters, while the one story extension in the rear houses the Great Room - kitchen, dining and living - with vaulted ceilings and ample natural light. Large sliding doors open from the Great Room onto a south-facing patio and lawn creating an inviting indoor/outdoor space for family and friends to gather.
Chambers + Chambers Architects
Stone Interiors
Federika Moller Landscape Architecture
Alanna Hale Photography

マイアミにある高級な中くらいなコンテンポラリースタイルのおしゃれなキッチン (エプロンフロントシンク、フラットパネル扉のキャビネット、白いキャビネット、クオーツストーンカウンター、シルバーの調理設備、クッションフロア、茶色い床、白いキッチンカウンター、板張り天井) の写真

Modern 3 Island Kitchen with waterfall countertops. Walnut cabinets with contemporary hardware
ダラスにある高級な巨大なモダンスタイルのおしゃれなキッチン (アンダーカウンターシンク、フラットパネル扉のキャビネット、中間色木目調キャビネット、クオーツストーンカウンター、白いキッチンパネル、クオーツストーンのキッチンパネル、シルバーの調理設備、セラミックタイルの床、黒い床、白いキッチンカウンター) の写真
ダラスにある高級な巨大なモダンスタイルのおしゃれなキッチン (アンダーカウンターシンク、フラットパネル扉のキャビネット、中間色木目調キャビネット、クオーツストーンカウンター、白いキッチンパネル、クオーツストーンのキッチンパネル、シルバーの調理設備、セラミックタイルの床、黒い床、白いキッチンカウンター) の写真
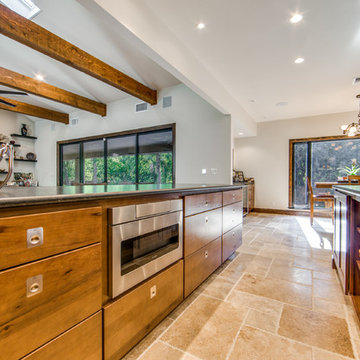
Beautiful window that opens up to the patio bar! Perfect for serving drinks to guests outside. Beautiful Galley Sink with double faucets.
オースティンにある高級な広いトランジショナルスタイルのおしゃれなキッチン (ドロップインシンク、フラットパネル扉のキャビネット、濃色木目調キャビネット、御影石カウンター、茶色いキッチンパネル、セラミックタイルのキッチンパネル、シルバーの調理設備、トラバーチンの床、ベージュの床、黒いキッチンカウンター) の写真
オースティンにある高級な広いトランジショナルスタイルのおしゃれなキッチン (ドロップインシンク、フラットパネル扉のキャビネット、濃色木目調キャビネット、御影石カウンター、茶色いキッチンパネル、セラミックタイルのキッチンパネル、シルバーの調理設備、トラバーチンの床、ベージュの床、黒いキッチンカウンター) の写真
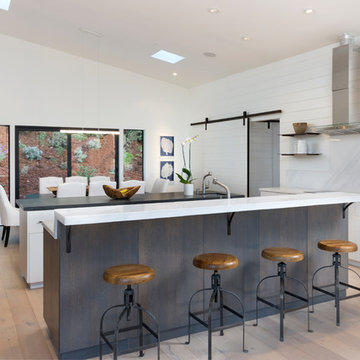
Bernard Andre
サンフランシスコにある中くらいなコンテンポラリースタイルのおしゃれなキッチン (フラットパネル扉のキャビネット、白いキャビネット、淡色無垢フローリング、ベージュの床、白いキッチンカウンター、クオーツストーンカウンター、白いキッチンパネル、木材のキッチンパネル、シルバーの調理設備) の写真
サンフランシスコにある中くらいなコンテンポラリースタイルのおしゃれなキッチン (フラットパネル扉のキャビネット、白いキャビネット、淡色無垢フローリング、ベージュの床、白いキッチンカウンター、クオーツストーンカウンター、白いキッチンパネル、木材のキッチンパネル、シルバーの調理設備) の写真

Insel Modell Aprile mit Arbeitsplatte aus Edelstahl und Fronten in Ecolak black. Hochwand aus Edelstahl Griff Grip.
Domenico Mori fliesen
ハンブルクにあるラグジュアリーな広いモダンスタイルのおしゃれなキッチン (黒い床、フラットパネル扉のキャビネット、黒いキャビネット、黒いキッチンパネル、シルバーの調理設備、黒いキッチンカウンター) の写真
ハンブルクにあるラグジュアリーな広いモダンスタイルのおしゃれなキッチン (黒い床、フラットパネル扉のキャビネット、黒いキャビネット、黒いキッチンパネル、シルバーの調理設備、黒いキッチンカウンター) の写真

Galley kitchen layout with stainless steel countertop put over walnut wood kitchen cabinets to keep the denting and dinging effect to a minimum. The cabinetry is made of polished walnut wool material to bring the warmth and durability to complete the transitional style.

Conversion and renovation of a Grade II listed barn into a bright contemporary home
他の地域にある高級な広いカントリー風のおしゃれなキッチン (濃色木目調キャビネット、人工大理石カウンター、シルバーの調理設備、ライムストーンの床、ダブルシンク、フラットパネル扉のキャビネット、ガラスまたは窓のキッチンパネル、ベージュの床、グレーのキッチンカウンター、窓) の写真
他の地域にある高級な広いカントリー風のおしゃれなキッチン (濃色木目調キャビネット、人工大理石カウンター、シルバーの調理設備、ライムストーンの床、ダブルシンク、フラットパネル扉のキャビネット、ガラスまたは窓のキッチンパネル、ベージュの床、グレーのキッチンカウンター、窓) の写真

The perfect modern kitchen with a double island. The stainless steel hood above the modern island is high enough to function yet not obstruct the views. The dark wood grain cabinetry contrast the light white tile floors and marble looking backsplash. Countertops are Ceasarstone Frosty Carrena. Photo by Tripp Smith
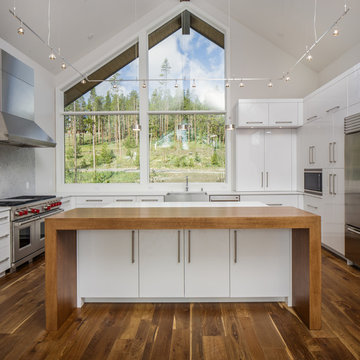
Manufacturer: Homestead Cabinet and Furniture
Wood Species: Rehau High Gloss Acrylic
Color: Bianco
Door Style: Slab with Slab drawer front
Construction Style: Frameless

ハワイにあるラグジュアリーな巨大なトロピカルスタイルのおしゃれなキッチン (ダブルシンク、フラットパネル扉のキャビネット、中間色木目調キャビネット、木材カウンター、シルバーの調理設備) の写真

European Modern Kitchen with Poggenpohl cabinetry
オーランドにある高級な中くらいなコンテンポラリースタイルのおしゃれなキッチン (フラットパネル扉のキャビネット、アンダーカウンターシンク、グレーのキャビネット、グレーのキッチンパネル、ガラス板のキッチンパネル、シルバーの調理設備、無垢フローリング、クオーツストーンカウンター、茶色い床) の写真
オーランドにある高級な中くらいなコンテンポラリースタイルのおしゃれなキッチン (フラットパネル扉のキャビネット、アンダーカウンターシンク、グレーのキャビネット、グレーのキッチンパネル、ガラス板のキッチンパネル、シルバーの調理設備、無垢フローリング、クオーツストーンカウンター、茶色い床) の写真
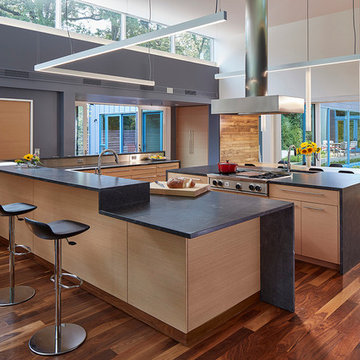
Tom Harris Photography
シカゴにある広いコンテンポラリースタイルのおしゃれなキッチン (フラットパネル扉のキャビネット、淡色木目調キャビネット、御影石カウンター、ガラスまたは窓のキッチンパネル、シルバーの調理設備、無垢フローリング) の写真
シカゴにある広いコンテンポラリースタイルのおしゃれなキッチン (フラットパネル扉のキャビネット、淡色木目調キャビネット、御影石カウンター、ガラスまたは窓のキッチンパネル、シルバーの調理設備、無垢フローリング) の写真
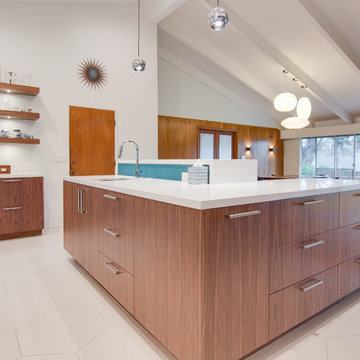
タンパにある高級な広いミッドセンチュリースタイルのおしゃれなキッチン (アンダーカウンターシンク、フラットパネル扉のキャビネット、濃色木目調キャビネット、青いキッチンパネル、ガラス板のキッチンパネル、シルバーの調理設備、磁器タイルの床) の写真
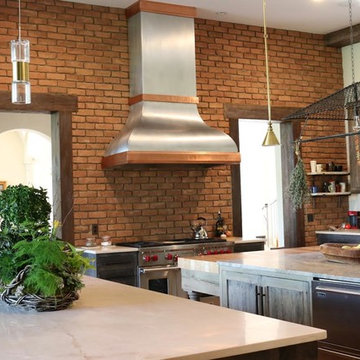
7' Zinc hood with copper trim
アトランタにある広いコンテンポラリースタイルのおしゃれなキッチン (エプロンフロントシンク、フラットパネル扉のキャビネット、ヴィンテージ仕上げキャビネット、人工大理石カウンター、茶色いキッチンパネル、石タイルのキッチンパネル、シルバーの調理設備、レンガの床) の写真
アトランタにある広いコンテンポラリースタイルのおしゃれなキッチン (エプロンフロントシンク、フラットパネル扉のキャビネット、ヴィンテージ仕上げキャビネット、人工大理石カウンター、茶色いキッチンパネル、石タイルのキッチンパネル、シルバーの調理設備、レンガの床) の写真
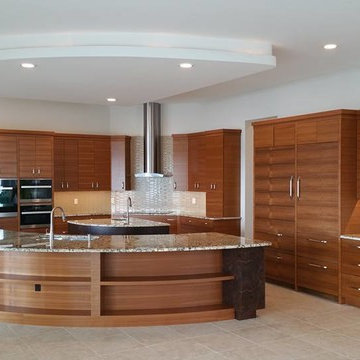
Large modern kitchen with African Teak cabinetry and burl walnut accents.
タンパにある高級な広いモダンスタイルのおしゃれなキッチン (アンダーカウンターシンク、フラットパネル扉のキャビネット、中間色木目調キャビネット、御影石カウンター、ベージュキッチンパネル、ガラス板のキッチンパネル、シルバーの調理設備、磁器タイルの床) の写真
タンパにある高級な広いモダンスタイルのおしゃれなキッチン (アンダーカウンターシンク、フラットパネル扉のキャビネット、中間色木目調キャビネット、御影石カウンター、ベージュキッチンパネル、ガラス板のキッチンパネル、シルバーの調理設備、磁器タイルの床) の写真

This total redevelopment renovation of this fabulous large country home meant the whole house was taken back to the external walls and roof rafters and all suspended floors dug up. All new Interior layout and two large extensions. 2 months of gutting the property before any building works commenced. This part of the house was in fact an old ballroom and one of the new extensions formed a beautiful new entrance hallway with stunning helical staircase. Our own design handmade and painted kitchen with Miele appliances. Painted in a gorgeous soft grey and with a fabulous 3.5 x 1 metre solid wood dovetailed breakfast bar and surround with led lighting. Stunning stone effect porcelain tiles which were for most of the ground floor, all with under floor heating. Skyframe openings on the ground and first floor giving uninterrupted views of the glorious open countryside. Lutron lighting throughout the whole of the property and Crestron Home Automation. A glass firebox fire was built into this room. for clients ease, giving a secondary heat source, but more for visual effect. 4KTV with plastered in the wall speakers, the wall to the right of the TV is only temporary as this will soon be an entrance and view to the large swimming pool extension with sliding Skyframe window system and all glass walkway. Still much more for this amazing project with stunnnig furniture and lighting, but already a beautiful light filled home.
マルチアイランドキッチン (シルバーの調理設備、フラットパネル扉のキャビネット) の写真
1