巨大な、広いキッチン (シルバーの調理設備、フラットパネル扉のキャビネット、淡色無垢フローリング、ドロップインシンク) の写真
絞り込み:
資材コスト
並び替え:今日の人気順
写真 1〜20 枚目(全 1,434 枚)

サンフランシスコにあるラグジュアリーな広いコンテンポラリースタイルのおしゃれなキッチン (ドロップインシンク、フラットパネル扉のキャビネット、淡色木目調キャビネット、グレーのキッチンパネル、ガラスタイルのキッチンパネル、シルバーの調理設備、淡色無垢フローリング、黄色い床、白いキッチンカウンター) の写真

Projet d'agrandissement de maison
他の地域にある高級な広いコンテンポラリースタイルのおしゃれなキッチン (ドロップインシンク、白いキャビネット、木材カウンター、シルバーの調理設備、淡色無垢フローリング、フラットパネル扉のキャビネット、白いキッチンパネル、茶色い床、茶色いキッチンカウンター) の写真
他の地域にある高級な広いコンテンポラリースタイルのおしゃれなキッチン (ドロップインシンク、白いキャビネット、木材カウンター、シルバーの調理設備、淡色無垢フローリング、フラットパネル扉のキャビネット、白いキッチンパネル、茶色い床、茶色いキッチンカウンター) の写真

Luxury Staging named OASIS.
This home is almost 9,000 square feet and features fabulous, modern-farmhouse architecture. Our staging selection was carefully chosen based on the architecture and location of the property, so that this home can really shine.

“With the open-concept floor plan, this kitchen needed to have a galley layout,” Ellison says. A large island helps delineate the kitchen from the other rooms around it. These include a dining area directly behind the kitchen and a living room to the right of the dining room. This main floor also includes a small TV lounge, a powder room and a mudroom. The house sits on a slope, so this main level enjoys treehouse-like canopy views out the back. The bedrooms are on the walk-out lower level.“These homeowners liked grays and neutrals, and their style leaned contemporary,” Ellison says. “They also had a very nice art collection.” The artwork is bright and colorful, and a neutral scheme provided the perfect backdrop for it.
They also liked the idea of using durable laminate finishes on the cabinetry. The laminates have the look of white oak with vertical graining. The galley cabinets are lighter and warmer, while the island has the look of white oak with a gray wash for contrast. The countertops and backsplash are polished quartzite. The quartzite adds beautiful natural veining patterns and warm tones to the room.

fototeam dölzer Augsburg-Hochzoll
ミュンヘンにある高級な巨大なコンテンポラリースタイルのおしゃれなキッチン (ドロップインシンク、フラットパネル扉のキャビネット、黒いキャビネット、コンクリートカウンター、白いキッチンパネル、シルバーの調理設備、淡色無垢フローリング、茶色い床、グレーのキッチンカウンター) の写真
ミュンヘンにある高級な巨大なコンテンポラリースタイルのおしゃれなキッチン (ドロップインシンク、フラットパネル扉のキャビネット、黒いキャビネット、コンクリートカウンター、白いキッチンパネル、シルバーの調理設備、淡色無垢フローリング、茶色い床、グレーのキッチンカウンター) の写真
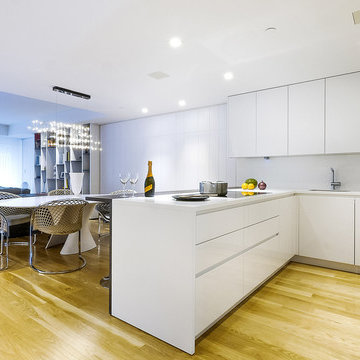
他の地域にある広いコンテンポラリースタイルのおしゃれなキッチン (フラットパネル扉のキャビネット、白いキャビネット、白いキッチンパネル、シルバーの調理設備、淡色無垢フローリング、ドロップインシンク、茶色い床) の写真
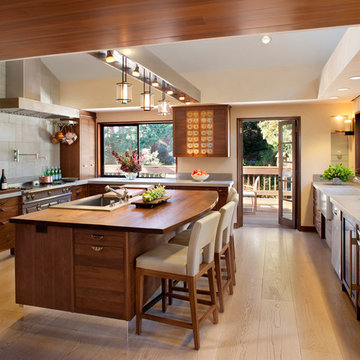
Gustave Carlson Design
サンフランシスコにある広いトランジショナルスタイルのおしゃれなアイランドキッチン (シルバーの調理設備、木材カウンター、ドロップインシンク、フラットパネル扉のキャビネット、中間色木目調キャビネット、グレーのキッチンパネル、セメントタイルのキッチンパネル、淡色無垢フローリング、茶色い床) の写真
サンフランシスコにある広いトランジショナルスタイルのおしゃれなアイランドキッチン (シルバーの調理設備、木材カウンター、ドロップインシンク、フラットパネル扉のキャビネット、中間色木目調キャビネット、グレーのキッチンパネル、セメントタイルのキッチンパネル、淡色無垢フローリング、茶色い床) の写真
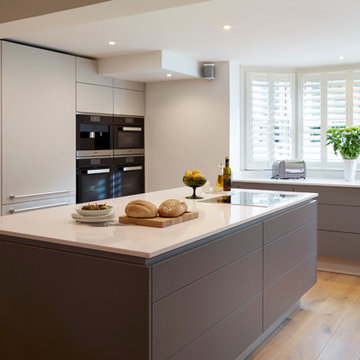
Richard Anderson
ロンドンにあるラグジュアリーな広いコンテンポラリースタイルのおしゃれなキッチン (ドロップインシンク、フラットパネル扉のキャビネット、グレーのキャビネット、人工大理石カウンター、白いキッチンパネル、ミラータイルのキッチンパネル、シルバーの調理設備、淡色無垢フローリング) の写真
ロンドンにあるラグジュアリーな広いコンテンポラリースタイルのおしゃれなキッチン (ドロップインシンク、フラットパネル扉のキャビネット、グレーのキャビネット、人工大理石カウンター、白いキッチンパネル、ミラータイルのキッチンパネル、シルバーの調理設備、淡色無垢フローリング) の写真

Fotografia Joan Altés
他の地域にある高級な広いインダストリアルスタイルのおしゃれなキッチン (フラットパネル扉のキャビネット、ステンレスキャビネット、マルチカラーのキッチンパネル、セラミックタイルのキッチンパネル、シルバーの調理設備、淡色無垢フローリング、ドロップインシンク) の写真
他の地域にある高級な広いインダストリアルスタイルのおしゃれなキッチン (フラットパネル扉のキャビネット、ステンレスキャビネット、マルチカラーのキッチンパネル、セラミックタイルのキッチンパネル、シルバーの調理設備、淡色無垢フローリング、ドロップインシンク) の写真

Michelle Williams
メルボルンにあるラグジュアリーな広いコンテンポラリースタイルのおしゃれなキッチン (ドロップインシンク、フラットパネル扉のキャビネット、中間色木目調キャビネット、木材カウンター、グレーのキッチンパネル、シルバーの調理設備、淡色無垢フローリング、サブウェイタイルのキッチンパネル) の写真
メルボルンにあるラグジュアリーな広いコンテンポラリースタイルのおしゃれなキッチン (ドロップインシンク、フラットパネル扉のキャビネット、中間色木目調キャビネット、木材カウンター、グレーのキッチンパネル、シルバーの調理設備、淡色無垢フローリング、サブウェイタイルのキッチンパネル) の写真
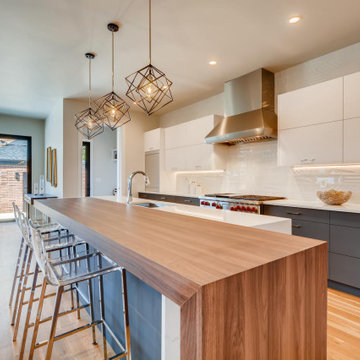
Two-Toned Cabinets
This trend has been going strong for the last couple of years and this year its more prevalent than ever. Two-toned cabinets are a great design feature that helps add some variety to your kitchen space. You will typically see the bottom cabinets have the darker color. Blues and grays are common, buyer-friendly choices. We also have seen wood-grained cabinets on the bottom with white cabinets on top.
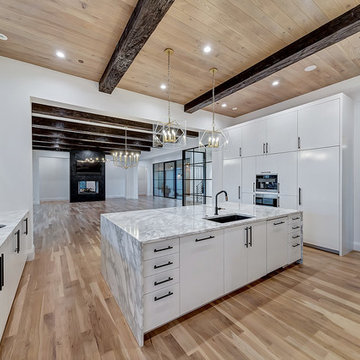
A contemporary kitchen with touches of modern. The contrast of the stained dark wood beams with the light engineered wood on the ceiling is a stunning feature. The hardware is large and strong- black in the main area and brass in the secondary kitchen. The butler's kitchen has black cabinets with brass hardware for contrast. Black venti hood with gold brass accents. Island Pendants from Hudson Valley Lighting.
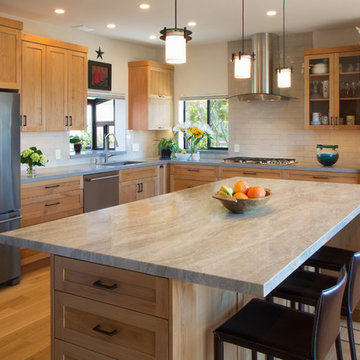
Originally a small enclosed kitchen, we opened up the space to take advantage of a magnificent southern view of the Richmond Bay, and a light-filled, open connection to the dining and living rooms. Cabinets were custom made in Alder by Wollin Woodworking in Mt Vernon WA.
Jung Fitzpatrick Photographer
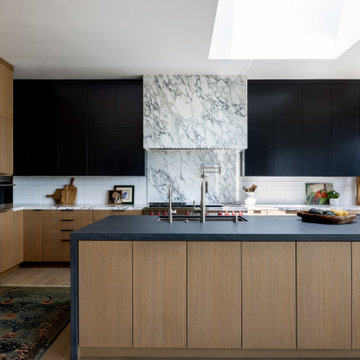
Materials
Countertop: Soapstone
Range Hood: Marble
Cabinets: Vertical Grain White Oak
Appliances
Range: @subzeroandwolf
Dishwasher: @mieleusa
Fridge: @subzeroandwolf
Water dispenser: @zipwaterus
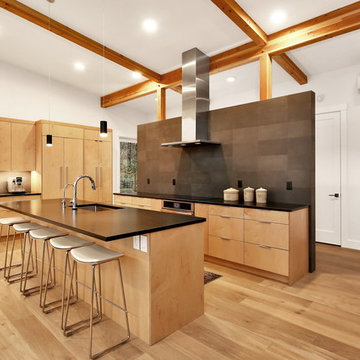
Design by Haven Design Workshop
Photography by Radley Muller Photography
シアトルにある広いコンテンポラリースタイルのおしゃれなキッチン (ドロップインシンク、フラットパネル扉のキャビネット、淡色木目調キャビネット、御影石カウンター、黒いキッチンパネル、石タイルのキッチンパネル、シルバーの調理設備、淡色無垢フローリング、茶色い床、黒いキッチンカウンター) の写真
シアトルにある広いコンテンポラリースタイルのおしゃれなキッチン (ドロップインシンク、フラットパネル扉のキャビネット、淡色木目調キャビネット、御影石カウンター、黒いキッチンパネル、石タイルのキッチンパネル、シルバーの調理設備、淡色無垢フローリング、茶色い床、黒いキッチンカウンター) の写真
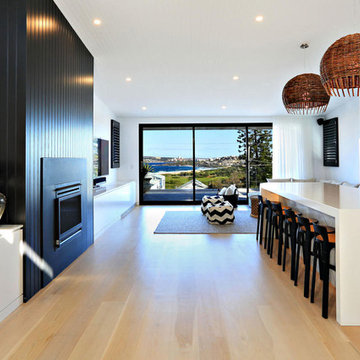
シドニーにあるラグジュアリーな広いコンテンポラリースタイルのおしゃれなキッチン (フラットパネル扉のキャビネット、白いキャビネット、シルバーの調理設備、淡色無垢フローリング、ドロップインシンク、クオーツストーンカウンター) の写真
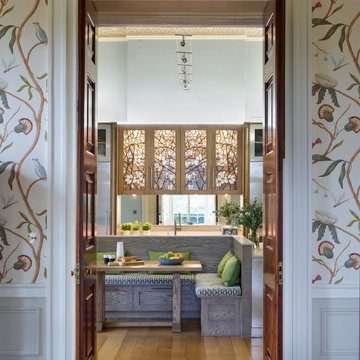
Simon Taylor Furniture was commissioned to design a contemporary kitchen and dining space in a Grade II listed Georgian property in Berkshire. Formerly a stately home dating back to 1800, the property had been previously converted into luxury apartments. The owners, a couple with three children, live in the ground floor flat, which has retained its original features throughout.
When the property was originally converted, the ground floor drawing room salon had been reconfigured to become the kitchen and the owners wanted to use the same enclosed space, but to bring the look of the room completely up to date as a new contemporary kitchen diner. In direct contrast to the ornate cornicing in the original ceiling, the owners also wanted the new space to have a state of the art industrial style, reminiscent of a professional restaurant kitchen.
The challenge for Simon Taylor Furniture was to create a truly sleek kitchen design whilst softening the look of the overall space to both complement the older aspects of the room and to be a comfortable family dining area. For this, they combined three essential materials: brushed stainless steel and glass with stained ask for the accents and also the main dining area.
Simon Taylor Furniture designed and manufactured all the tall kitchen cabinetry that houses dry goods and integrated cooling models including an wine climate cabinet, all with brushed stainless steel fronts and handles with either steel or glass-fronted top boxes. To keep the perfect perspective with the four metre high ceiling, these were designed as three metre structures and are all top lit with LED lighting. Overhead cabinets are also brushed steel with glass fronts and all feature LED strip lighting within the interiors. LED spotlighting is used at the base of the overhead cupboards above both the sink and cooking runs. Base units all feature steel fronted doors and drawers, and all have stainless steel handles as well.
Between two original floor to ceiling windows to the left of the room is a specially built tall steel double door dresser cabinet with pocket doors at the central section that fold back into recesses to reveal a fully stocked bar and a concealed flatscreen TV. At the centre of the room is a long steel island with a Topus Concrete worktop by Caesarstone; a work surface with a double pencil edge that is featured throughout the kitchen. The island is attached to L-shaped bench seating with pilasters in stained ash for the dining area to complement a bespoke freestanding stained ash dining table, also designed and made by Simon Taylor Furniture.
Along the industrial style cooking run, surrounded by stained ash undercounter base cabinets are a range of cooking appliances by Gaggenau. These include a 40cm domino gas hob and a further 40cm domino gas wok which surround a 60cm induction hob with a downdraft extractors. To the left of the surface cooking area is a tall bank of two 76cm Vario ovens in stainless steel and glass. An additional integrated microwave with matching glass-fronted warming drawer by Miele is installed under counter within the island run.
Facing the door from the hallway and positioned centrally between the tall steel cabinets is the sink run featuring a stainless steel undermount sink by 1810 Company and a tap by Grohe with an integrated dishwasher by Miele in the units beneath. Directly above is an antique mirror splashback beneath to reflect the natural light in the room, and above that is a stained ash overhead cupboard to accommodate all glasses and stemware. This features four stained glass panels designed by Simon Taylor Furniture, which are inspired by the works of Louis Comfort Tiffany from the Art Nouveau period. The owners wanted the stunning panels to be a feature of the room when they are backlit at night.
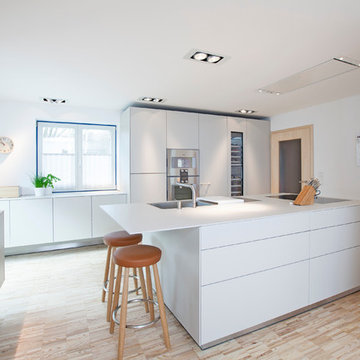
ニュルンベルクにある広いコンテンポラリースタイルのおしゃれなキッチン (ドロップインシンク、フラットパネル扉のキャビネット、白いキャビネット、白いキッチンパネル、シルバーの調理設備、淡色無垢フローリング) の写真

This open-concept kitchen features light wooden flooring and is adorned with elegant white and gray cabinets. The Oakdale exhibits a sliding glass door that leads from the kitchen to an outdoor patio, creating a seamless transition between indoor and outdoor living spaces. Additionally, it boasts a convenient side entrance leading to the prep kitchen, providing more space for culinary activities. The kitchen's centerpiece is a spacious breakfast bar, a versatile hub for casual dining and social gatherings. Large windows allow natural light to flood the space, creating an airy and inviting atmosphere. With its harmonious blend of functionality and aesthetics, the Oakdale fosters a warm and welcoming environment for all.

Alder slab cabinets with a dead flat raw finish bring a natural element to the kitchen design.
ポートランドにあるラグジュアリーな巨大な北欧スタイルのおしゃれなキッチン (ドロップインシンク、フラットパネル扉のキャビネット、淡色木目調キャビネット、クオーツストーンカウンター、白いキッチンパネル、セラミックタイルのキッチンパネル、シルバーの調理設備、淡色無垢フローリング、茶色い床、白いキッチンカウンター) の写真
ポートランドにあるラグジュアリーな巨大な北欧スタイルのおしゃれなキッチン (ドロップインシンク、フラットパネル扉のキャビネット、淡色木目調キャビネット、クオーツストーンカウンター、白いキッチンパネル、セラミックタイルのキッチンパネル、シルバーの調理設備、淡色無垢フローリング、茶色い床、白いキッチンカウンター) の写真
巨大な、広いキッチン (シルバーの調理設備、フラットパネル扉のキャビネット、淡色無垢フローリング、ドロップインシンク) の写真
1