巨大なキッチン (シルバーの調理設備、フラットパネル扉のキャビネット、オニキスカウンター、タイルカウンター、木材カウンター、無垢フローリング、磁器タイルの床、クッションフロア) の写真
絞り込み:
資材コスト
並び替え:今日の人気順
写真 1〜20 枚目(全 71 枚)

トゥーリンにある巨大なコンテンポラリースタイルのおしゃれなキッチン (アンダーカウンターシンク、フラットパネル扉のキャビネット、白いキャビネット、木材カウンター、茶色いキッチンパネル、木材のキッチンパネル、シルバーの調理設備、無垢フローリング、茶色い床、茶色いキッチンカウンター) の写真
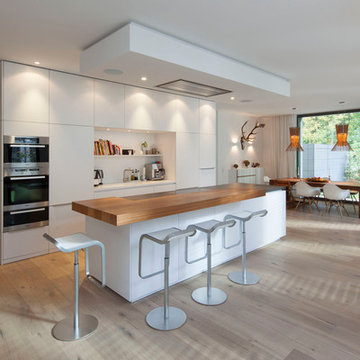
Decken-Dunstabzug in Umluftausführung
ケルンにある巨大なモダンスタイルのおしゃれなキッチン (フラットパネル扉のキャビネット、白いキャビネット、木材カウンター、シルバーの調理設備、無垢フローリング) の写真
ケルンにある巨大なモダンスタイルのおしゃれなキッチン (フラットパネル扉のキャビネット、白いキャビネット、木材カウンター、シルバーの調理設備、無垢フローリング) の写真
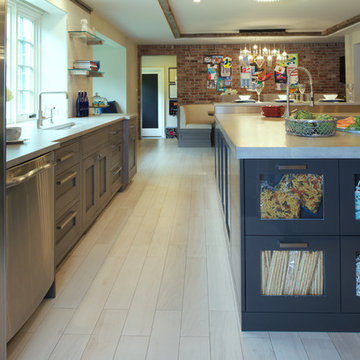
A cozy and comfortable kitchen with a cool vibe! The design was a collaboration between long time industry partners, Carol Kurth Architects and Bilotta senior designer, Jeff Eakley. The kitchen features a custom shaker door in rift white ash with a stain on the perimeter in our Bilotta Collection cabinetry line. The wall cabinets are a laminate with aluminum edge in a figured Pearl Gloss and the island is a high-gloss blue-ish gray lacquer, both using our Artcraft cabinetry. The perimeter countertop is concrete and island is a cerused oak, both by Brooks Customs. Appliances by Leiberts Royal Green.
Photography by Kate Hill
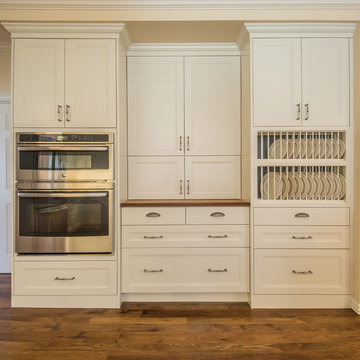
Crystal custom cabinetry painted a soft bisque color. This special bake center was designed with 2 ovens. The top oven is a proofing, microwave, warmer, and convection oven. The countertop is butcher block. The lower drawers are designed for utensils & bakeware.
Photograph by Patrick Wherritt
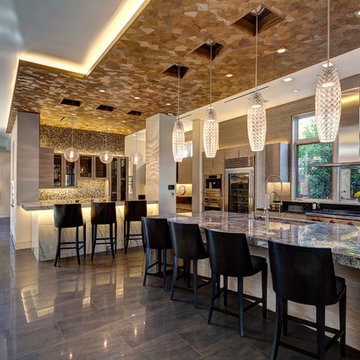
ダラスにある巨大なコンテンポラリースタイルのおしゃれなキッチン (アンダーカウンターシンク、フラットパネル扉のキャビネット、淡色木目調キャビネット、オニキスカウンター、シルバーの調理設備、磁器タイルの床、グレーの床) の写真

Herstellung und Montage von Massivholzlamellen in Esche als raumbildende Elemente für die Garderobe
ドレスデンにある巨大なインダストリアルスタイルのおしゃれなキッチン (一体型シンク、フラットパネル扉のキャビネット、グレーのキャビネット、木材カウンター、茶色いキッチンパネル、木材のキッチンパネル、シルバーの調理設備、クッションフロア、茶色い床) の写真
ドレスデンにある巨大なインダストリアルスタイルのおしゃれなキッチン (一体型シンク、フラットパネル扉のキャビネット、グレーのキャビネット、木材カウンター、茶色いキッチンパネル、木材のキッチンパネル、シルバーの調理設備、クッションフロア、茶色い床) の写真
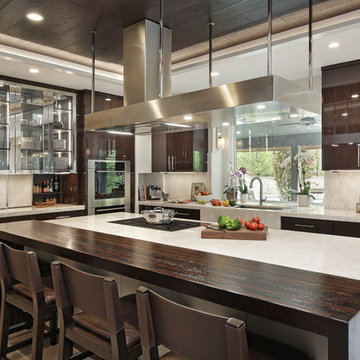
シカゴにあるラグジュアリーな巨大なモダンスタイルのおしゃれなキッチン (トリプルシンク、フラットパネル扉のキャビネット、濃色木目調キャビネット、木材カウンター、白いキッチンパネル、石スラブのキッチンパネル、シルバーの調理設備、磁器タイルの床、ベージュの床、茶色いキッチンカウンター) の写真
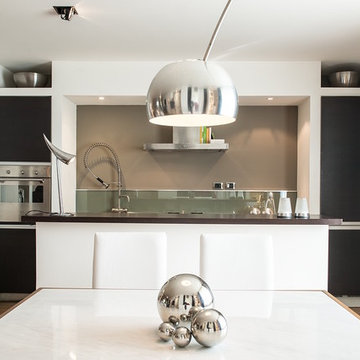
photo by: Enrico Chioato
他の地域にある巨大なコンテンポラリースタイルのおしゃれなキッチン (ドロップインシンク、フラットパネル扉のキャビネット、濃色木目調キャビネット、木材カウンター、シルバーの調理設備、無垢フローリング) の写真
他の地域にある巨大なコンテンポラリースタイルのおしゃれなキッチン (ドロップインシンク、フラットパネル扉のキャビネット、濃色木目調キャビネット、木材カウンター、シルバーの調理設備、無垢フローリング) の写真
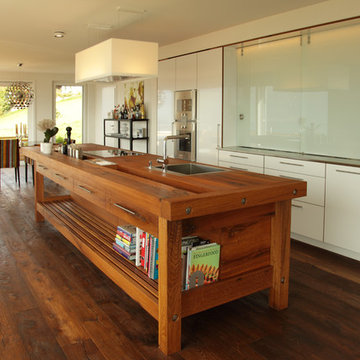
他の地域にある巨大なコンテンポラリースタイルのおしゃれなキッチン (アンダーカウンターシンク、フラットパネル扉のキャビネット、白いキャビネット、木材カウンター、シルバーの調理設備、無垢フローリング、白いキッチンパネル、ガラス板のキッチンパネル) の写真
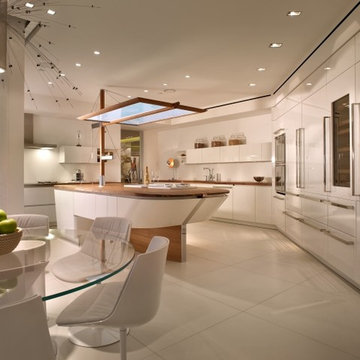
This is the unique ship kitchen by Alno Naples it is named the Marecucina
アトランタにあるラグジュアリーな巨大なモダンスタイルのおしゃれなキッチン (アンダーカウンターシンク、フラットパネル扉のキャビネット、白いキャビネット、木材カウンター、白いキッチンパネル、石スラブのキッチンパネル、シルバーの調理設備、磁器タイルの床) の写真
アトランタにあるラグジュアリーな巨大なモダンスタイルのおしゃれなキッチン (アンダーカウンターシンク、フラットパネル扉のキャビネット、白いキャビネット、木材カウンター、白いキッチンパネル、石スラブのキッチンパネル、シルバーの調理設備、磁器タイルの床) の写真
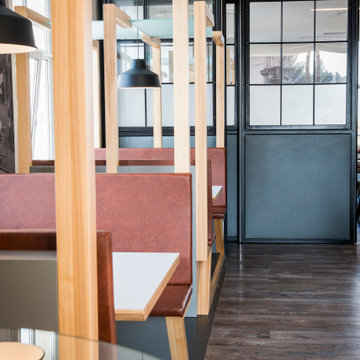
Entwurf, Herstellung und Montage von raumbildenden Sitzelementen zur Strukturierung des Raumes
ドレスデンにあるラグジュアリーな巨大なインダストリアルスタイルのおしゃれなキッチン (一体型シンク、フラットパネル扉のキャビネット、グレーのキャビネット、木材カウンター、茶色いキッチンパネル、木材のキッチンパネル、シルバーの調理設備、クッションフロア、茶色い床) の写真
ドレスデンにあるラグジュアリーな巨大なインダストリアルスタイルのおしゃれなキッチン (一体型シンク、フラットパネル扉のキャビネット、グレーのキャビネット、木材カウンター、茶色いキッチンパネル、木材のキッチンパネル、シルバーの調理設備、クッションフロア、茶色い床) の写真
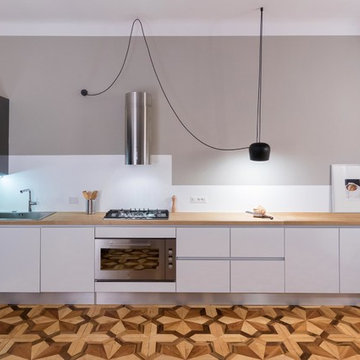
Giovanni Damiani | Architetto (Giovanni Damiani, Nicole Vascotto, Giulia Bassi) con ing. Denis Zadnik (sicurezza)
©2015 Alessandro Bettoso
他の地域にある巨大なコンテンポラリースタイルのおしゃれなキッチン (シングルシンク、フラットパネル扉のキャビネット、白いキャビネット、木材カウンター、白いキッチンパネル、シルバーの調理設備、無垢フローリング、アイランドなし) の写真
他の地域にある巨大なコンテンポラリースタイルのおしゃれなキッチン (シングルシンク、フラットパネル扉のキャビネット、白いキャビネット、木材カウンター、白いキッチンパネル、シルバーの調理設備、無垢フローリング、アイランドなし) の写真
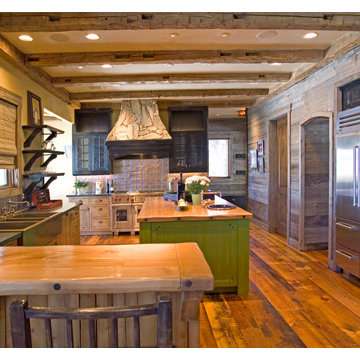
Luxury homes with elegant lighting by Fratantoni Interior Designers.
Follow us on Pinterest, Twitter, Facebook and Instagram for more inspirational photos!
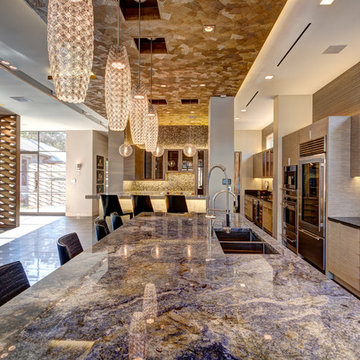
ダラスにある巨大なコンテンポラリースタイルのおしゃれなキッチン (アンダーカウンターシンク、フラットパネル扉のキャビネット、淡色木目調キャビネット、オニキスカウンター、シルバーの調理設備、磁器タイルの床、グレーの床) の写真
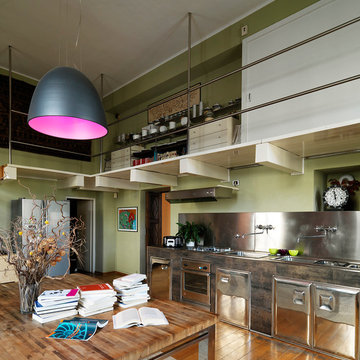
photo by Adriano Pecchio
Cucina in muratura rivestita in grés porcellanato, con elementi tecnici recuperati da un modello professionale. Doppio lavello. Tavolo con piano in listellare di teak su base in acciaio inox lucidato a specchio. Pavimento in doghe di conifera. Soppalco in legno laccato bianco lucido.
Palette colori: legno ossidato, grigio acciaio, verde oliva, bianco latte, grigio ferro, fucsia
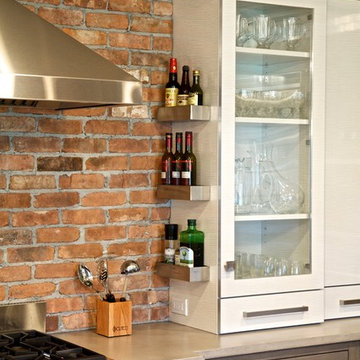
A cozy and comfortable kitchen with a cool vibe! The design was a collaboration between long time industry partners, Carol Kurth Architects and Bilotta senior designer, Jeff Eakley. The kitchen features a custom shaker door in rift white ash with a stain on the perimeter in our Bilotta Collection cabinetry line. The wall cabinets are a laminate with aluminum edge in a figured Pearl Gloss and the island is a high-gloss blue-ish gray lacquer, both using our Artcraft cabinetry. The perimeter countertop is concrete and island is a cerused oak, both by Brooks Customs. Appliances by Leiberts Royal Green.
Photography by Kate Hill
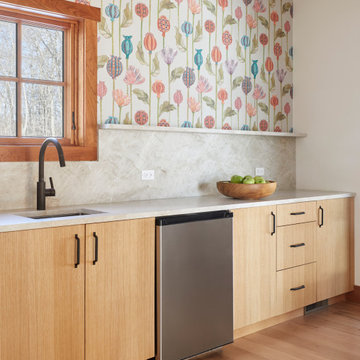
ニューヨークにあるラグジュアリーな巨大なトラディショナルスタイルのおしゃれなキッチン (シングルシンク、フラットパネル扉のキャビネット、淡色木目調キャビネット、オニキスカウンター、ベージュキッチンパネル、石スラブのキッチンパネル、シルバーの調理設備、無垢フローリング、茶色い床、ベージュのキッチンカウンター、塗装板張りの天井) の写真
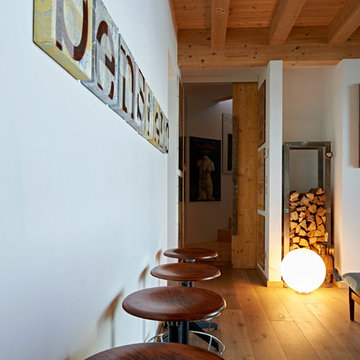
他の地域にある巨大なコンテンポラリースタイルのおしゃれなキッチン (ドロップインシンク、フラットパネル扉のキャビネット、グレーのキャビネット、木材カウンター、シルバーの調理設備、無垢フローリング、茶色い床) の写真

This luxurious cabin was designed by Fratantoni Interior Designers and built by Fratantoni Luxury Estates.
Follow us on Facebook, Twitter, Pinterest and Instagram for more inspiring photos.
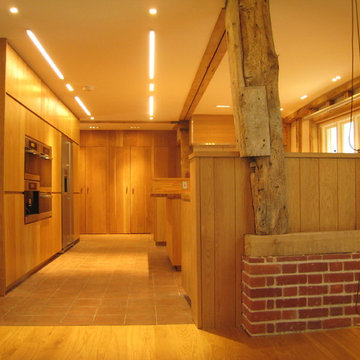
Yabsley Stevens Architects
YSA
ロンドンにある高級な巨大なコンテンポラリースタイルのおしゃれなキッチン (ダブルシンク、フラットパネル扉のキャビネット、中間色木目調キャビネット、タイルカウンター、シルバーの調理設備、無垢フローリング、アイランドなし) の写真
ロンドンにある高級な巨大なコンテンポラリースタイルのおしゃれなキッチン (ダブルシンク、フラットパネル扉のキャビネット、中間色木目調キャビネット、タイルカウンター、シルバーの調理設備、無垢フローリング、アイランドなし) の写真
巨大なキッチン (シルバーの調理設備、フラットパネル扉のキャビネット、オニキスカウンター、タイルカウンター、木材カウンター、無垢フローリング、磁器タイルの床、クッションフロア) の写真
1