キッチン (シルバーの調理設備、フラットパネル扉のキャビネット、ガラスカウンター、レンガの床、スレートの床、クッションフロア) の写真
絞り込み:
資材コスト
並び替え:今日の人気順
写真 1〜20 枚目(全 61 枚)
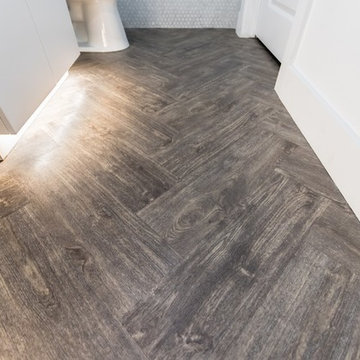
Renowned Cabinetry designed to maximize aesthetics, storage, and versatility with built-in wine cooler paired FLOORNATION Luxury Vinyl Flooring gives this bathroom a modern sleek and open look.
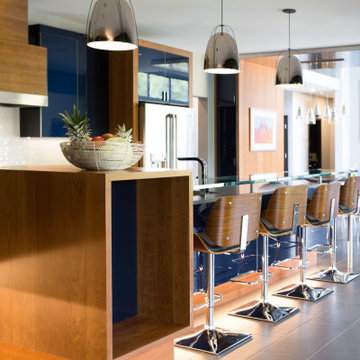
In this Cedar Rapids residence, sophistication meets bold design, seamlessly integrating dynamic accents and a vibrant palette. Every detail is meticulously planned, resulting in a captivating space that serves as a modern haven for the entire family.
Featuring a vibrant blue island amidst a sleek and stylish design, this kitchen harmonizes form and function effortlessly. Ample storage enhances both functionality and aesthetic appeal in this culinary space.
---
Project by Wiles Design Group. Their Cedar Rapids-based design studio serves the entire Midwest, including Iowa City, Dubuque, Davenport, and Waterloo, as well as North Missouri and St. Louis.
For more about Wiles Design Group, see here: https://wilesdesigngroup.com/
To learn more about this project, see here: https://wilesdesigngroup.com/cedar-rapids-dramatic-family-home-design
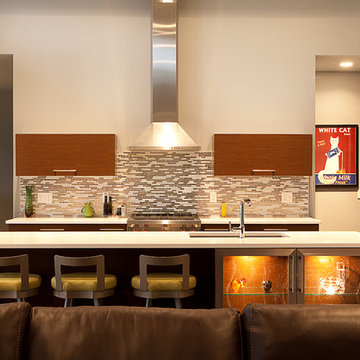
ミルウォーキーにあるコンテンポラリースタイルのおしゃれなキッチン (フラットパネル扉のキャビネット、グレーのキッチンパネル、シルバーの調理設備、中間色木目調キャビネット、ボーダータイルのキッチンパネル、アンダーカウンターシンク、ガラスカウンター、クッションフロア) の写真
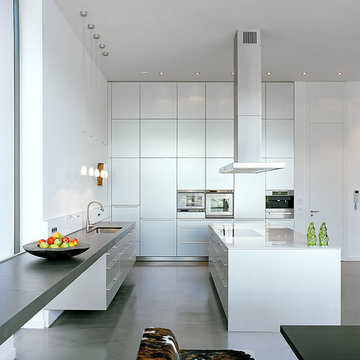
ケルンにある広いコンテンポラリースタイルのおしゃれなキッチン (ドロップインシンク、フラットパネル扉のキャビネット、白いキャビネット、ガラスカウンター、シルバーの調理設備、クッションフロア、グレーの床) の写真

Marc Sowers
アルバカーキにある広いコンテンポラリースタイルのおしゃれなキッチン (フラットパネル扉のキャビネット、黒いキャビネット、黄色いキッチンパネル、サブウェイタイルのキッチンパネル、シルバーの調理設備、クッションフロア、アンダーカウンターシンク、ガラスカウンター、黄色いキッチンカウンター) の写真
アルバカーキにある広いコンテンポラリースタイルのおしゃれなキッチン (フラットパネル扉のキャビネット、黒いキャビネット、黄色いキッチンパネル、サブウェイタイルのキッチンパネル、シルバーの調理設備、クッションフロア、アンダーカウンターシンク、ガラスカウンター、黄色いキッチンカウンター) の写真
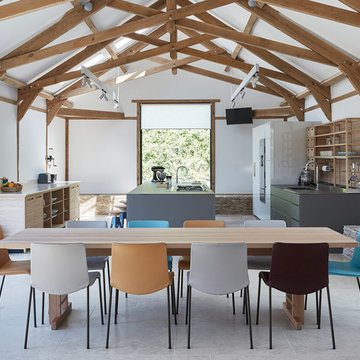
A private client with plans to convert a cluster of agricultural buildings in South Devon and an unscheduled visit to our London showroom led to the fitting out and furnishing of the whole house.
The project started in the kitchen where a combination of Artematica and Sine Tempore units from Valcucine were combined to create a very individual solution to the clients’ requirements.
On to the main dining and morning room areas which feature tables and seating from Valcucine, Walter Knoll and Cassina…
Grande Suite from Walter Knoll was selected for the main Lounge area with an open study area beyond. The storage system was manufactured by Lema and seating was supplied by Poltrona Frau and Driade.
This is essentially a retirement home which can accommodate an enlarged family for high days and holidays. The accommodation would not be complete without a large social area for those rainy days featuring a bar area with seating by Cassina and a curved seating unit by Minotti to enjoy those feature length movies.
This is a large house and there is lots more… Bedroom furniture by Lema, Novamobili and Zanotta and a second kitchen in the guest suite featuring the Demode kitchen from Valcucine.
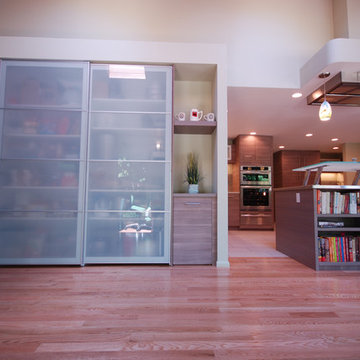
This beautiful IKEA kitchen remodel was transformed by using custom made cabinet fronts, panels, and trim; stainless countertop on the island complimented with the tempered glass bar countertop and quartz. The exhaust fan was custom built to fit for a seamless feel from the kitchen to the dining room. This project was completed with a T&G wood ceiling matching the cabinetry color.
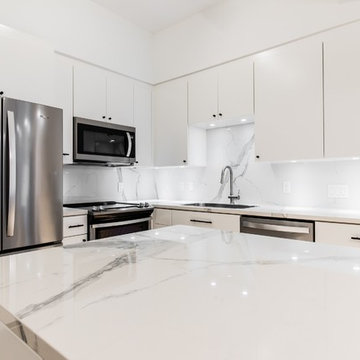
Renowned Cabinetry designed to maximize aesthetics, storage, and versatility with built-in wine cooler paired FLOORNATION Luxury Vinyl Flooring gives this kitchen a modern sleek and open look.
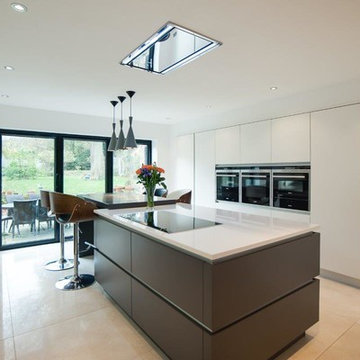
ケントにあるお手頃価格の広いモダンスタイルのおしゃれなキッチン (フラットパネル扉のキャビネット、白いキャビネット、ガラスカウンター、ベージュキッチンパネル、ドロップインシンク、ガラスタイルのキッチンパネル、シルバーの調理設備、スレートの床、ベージュの床) の写真
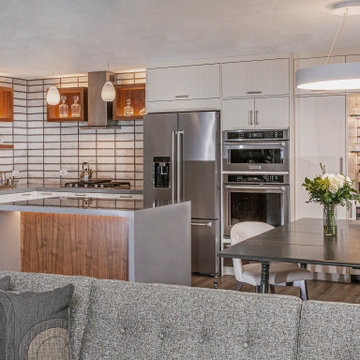
The condo originally had a large den next to the kitchen. and by removing the den we were able to create an open floor concept that visually expanded the space tremendously!
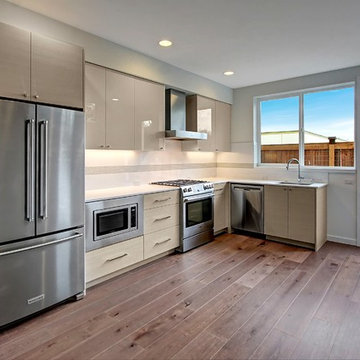
Cully Ewing
シアトルにあるモダンスタイルのおしゃれなダイニングキッチン (ドロップインシンク、フラットパネル扉のキャビネット、ベージュのキャビネット、ガラスカウンター、グレーのキッチンパネル、セラミックタイルのキッチンパネル、シルバーの調理設備、クッションフロア) の写真
シアトルにあるモダンスタイルのおしゃれなダイニングキッチン (ドロップインシンク、フラットパネル扉のキャビネット、ベージュのキャビネット、ガラスカウンター、グレーのキッチンパネル、セラミックタイルのキッチンパネル、シルバーの調理設備、クッションフロア) の写真
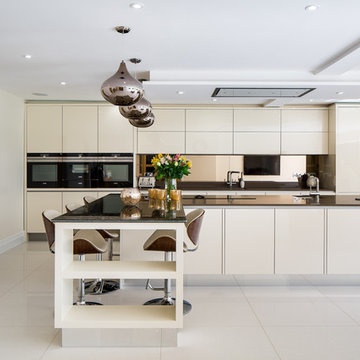
ハートフォードシャーにあるお手頃価格の巨大なコンテンポラリースタイルのおしゃれなキッチン (ドロップインシンク、フラットパネル扉のキャビネット、白いキャビネット、ガラスカウンター、メタリックのキッチンパネル、ミラータイルのキッチンパネル、シルバーの調理設備、スレートの床、黄色い床、茶色いキッチンカウンター) の写真
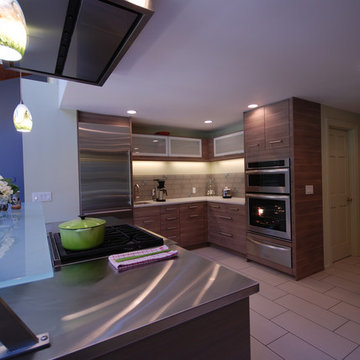
This beautiful IKEA kitchen remodel was transformed by using custom made cabinet fronts, panels, and trim; stainless countertop on the island complimented with the tempered glass bar countertop and quartz. The exhaust fan was custom built to fit for a seamless feel from the kitchen to the dining room. This project was completed with a T&G wood ceiling matching the cabinetry color.
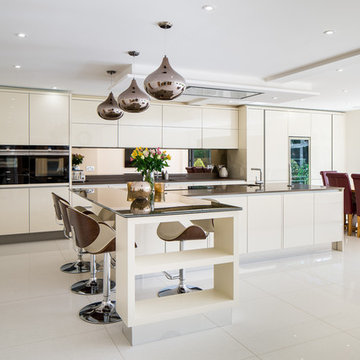
ハートフォードシャーにあるお手頃価格の巨大なコンテンポラリースタイルのおしゃれなキッチン (ドロップインシンク、フラットパネル扉のキャビネット、白いキャビネット、ガラスカウンター、メタリックのキッチンパネル、ミラータイルのキッチンパネル、シルバーの調理設備、スレートの床、黄色い床、茶色いキッチンカウンター) の写真
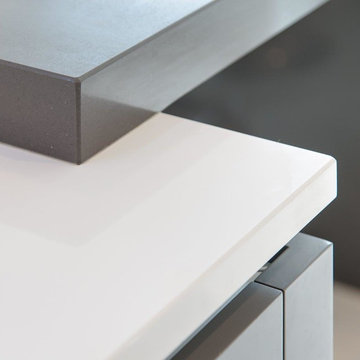
ケントにあるお手頃価格の広いモダンスタイルのおしゃれなキッチン (ドロップインシンク、フラットパネル扉のキャビネット、白いキャビネット、ガラスカウンター、ベージュキッチンパネル、ガラスタイルのキッチンパネル、シルバーの調理設備、スレートの床、ベージュの床) の写真
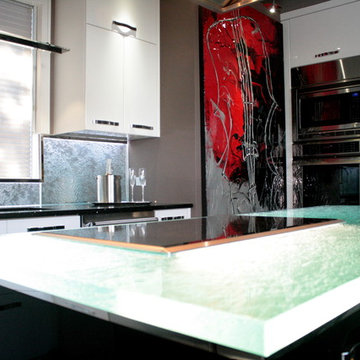
モントリオールにあるラグジュアリーな広いモダンスタイルのおしゃれなキッチン (白いキャビネット、メタリックのキッチンパネル、シルバーの調理設備、アンダーカウンターシンク、フラットパネル扉のキャビネット、ガラスカウンター、ガラス板のキッチンパネル、スレートの床) の写真
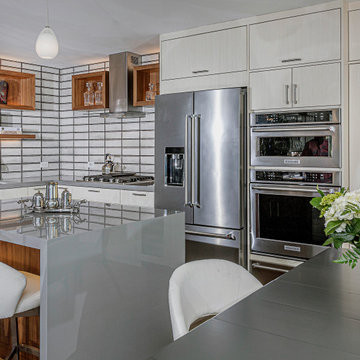
サンディエゴにある高級な中くらいなコンテンポラリースタイルのおしゃれなキッチン (アンダーカウンターシンク、フラットパネル扉のキャビネット、白いキャビネット、ガラスカウンター、マルチカラーのキッチンパネル、サブウェイタイルのキッチンパネル、シルバーの調理設備、クッションフロア、グレーの床、グレーのキッチンカウンター) の写真
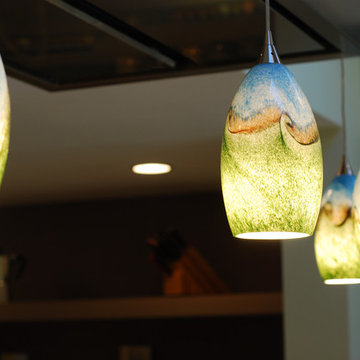
This beautiful IKEA kitchen remodel was transformed by using custom made cabinet fronts, panels, and trim; stainless countertop on the island complimented with the tempered glass bar countertop and quartz. The exhaust fan was custom built to fit for a seamless feel from the kitchen to the dining room. This project was completed with a T&G wood ceiling matching the cabinetry color.
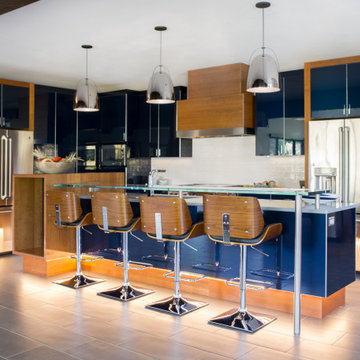
In this Cedar Rapids residence, sophistication meets bold design, seamlessly integrating dynamic accents and a vibrant palette. Every detail is meticulously planned, resulting in a captivating space that serves as a modern haven for the entire family.
Featuring a vibrant blue island amidst a sleek and stylish design, this kitchen harmonizes form and function effortlessly. Ample storage enhances both functionality and aesthetic appeal in this culinary space.
---
Project by Wiles Design Group. Their Cedar Rapids-based design studio serves the entire Midwest, including Iowa City, Dubuque, Davenport, and Waterloo, as well as North Missouri and St. Louis.
For more about Wiles Design Group, see here: https://wilesdesigngroup.com/
To learn more about this project, see here: https://wilesdesigngroup.com/cedar-rapids-dramatic-family-home-design
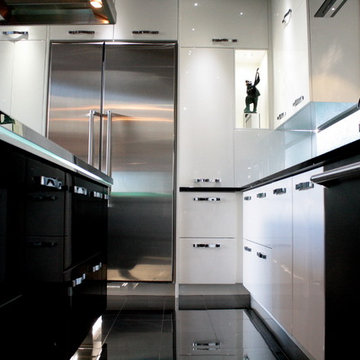
モントリオールにあるラグジュアリーな広いモダンスタイルのおしゃれなキッチン (白いキャビネット、メタリックのキッチンパネル、シルバーの調理設備、アンダーカウンターシンク、フラットパネル扉のキャビネット、ガラスカウンター、ガラス板のキッチンパネル、スレートの床) の写真
キッチン (シルバーの調理設備、フラットパネル扉のキャビネット、ガラスカウンター、レンガの床、スレートの床、クッションフロア) の写真
1