アイランドキッチン (シルバーの調理設備、フラットパネル扉のキャビネット、茶色いキッチンカウンター、磁器タイルの床) の写真
絞り込み:
資材コスト
並び替え:今日の人気順
写真 1〜20 枚目(全 222 枚)

Kitchen Perimeter Cabinetry to be Brookhaven I; Door style to be Vista Plastic; Finish to be Vertical Boardwalk High Pressured laminate; Interior to be White Vinyl; Hardware to be Inset Integrated Hardware from Brookhaven.
Kitchen Refrigerator Oven Wall Cabinetry to be Brookhaven I; Door style to be Vista Veneer; Finish to be Java on Cherry; Interior to be White Vinyl; Hardware to be Inset Integrated Hardware from Brookhaven.
Kitchen Island Cabinetry to be Brookhaven I; Door style to be Vista Plastic; Finish to be Vertical Gulf Shores High Pressured laminate; Interior to be White Vinyl; Hardware to be Inset Integrated Hardware from Brookhaven.
NOTE: Where Back painted glass is noted, finish is to be Matte White.
Kitchen Perimeter and Oven Wall countertops to be 3cm Caesarstone London Grey with 1 UM sink cut outs, eased edge and no backsplash.
Kitchen Island countertop to be 3cm Caesarstone Raven with 1 UM sink cut outs, eased edge and no backsplash.
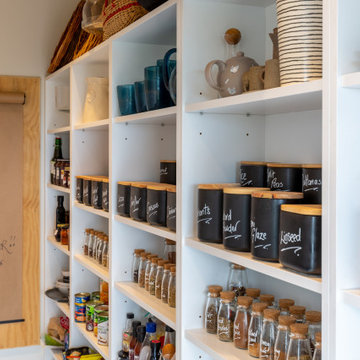
Open plan shelving in pantry containing food and crockery items.
他の地域にある高級な中くらいなコンテンポラリースタイルのおしゃれなキッチン (シングルシンク、フラットパネル扉のキャビネット、白いキャビネット、珪岩カウンター、白いキッチンパネル、ガラス板のキッチンパネル、シルバーの調理設備、磁器タイルの床、白い床、茶色いキッチンカウンター) の写真
他の地域にある高級な中くらいなコンテンポラリースタイルのおしゃれなキッチン (シングルシンク、フラットパネル扉のキャビネット、白いキャビネット、珪岩カウンター、白いキッチンパネル、ガラス板のキッチンパネル、シルバーの調理設備、磁器タイルの床、白い床、茶色いキッチンカウンター) の写真

シアトルにある高級な中くらいなモダンスタイルのおしゃれなキッチン (アンダーカウンターシンク、フラットパネル扉のキャビネット、淡色木目調キャビネット、御影石カウンター、グレーのキッチンパネル、ガラスタイルのキッチンパネル、シルバーの調理設備、磁器タイルの床、グレーの床、茶色いキッチンカウンター) の写真

A mountain modern designed kitchen complete with high-end Thermador appliances, a pot filler, two sinks, wood flat panel cabinets and a large counter height island. The kitchen is open to the dining room and the great room as well as connected to the large exterior deck through large glass sliders. The 10 foot custom walnut dining table was designed by principal interior & furniture designer Emily Roose. The great room linear fireplace has a custom concrete hearth and is clad in black metal as well as rusted steel columns. In between the rusted steel columns are Modular Art Panels that were custom painted and are lit with LED strips running down behind the rusted steel columns. The fireplace wall is clad in custom stained wood panels that also hides away the TV when not in use. The window off of the prep sink counter slides back to act as a pass through out to the BBQ area on the exterior large deck.
Photo courtesy © Martis Camp Realty & Paul Hamill Photography
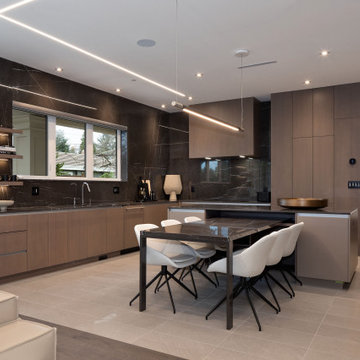
バンクーバーにあるラグジュアリーな巨大なモダンスタイルのおしゃれなキッチン (シングルシンク、フラットパネル扉のキャビネット、ベージュのキャビネット、大理石カウンター、黒いキッチンパネル、クオーツストーンのキッチンパネル、シルバーの調理設備、磁器タイルの床、ベージュの床、茶色いキッチンカウンター) の写真
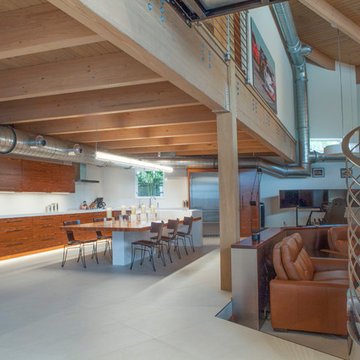
Neil Rashba
ジャクソンビルにあるラグジュアリーな広いコンテンポラリースタイルのおしゃれなキッチン (アンダーカウンターシンク、フラットパネル扉のキャビネット、中間色木目調キャビネット、木材カウンター、シルバーの調理設備、磁器タイルの床、ベージュの床、茶色いキッチンカウンター) の写真
ジャクソンビルにあるラグジュアリーな広いコンテンポラリースタイルのおしゃれなキッチン (アンダーカウンターシンク、フラットパネル扉のキャビネット、中間色木目調キャビネット、木材カウンター、シルバーの調理設備、磁器タイルの床、ベージュの床、茶色いキッチンカウンター) の写真
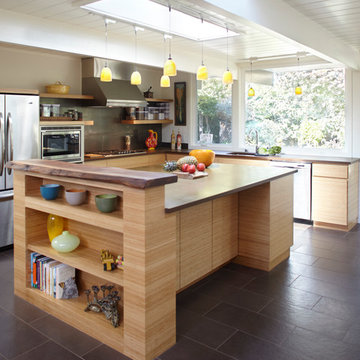
サンフランシスコにある中くらいなミッドセンチュリースタイルのおしゃれなキッチン (フラットパネル扉のキャビネット、淡色木目調キャビネット、グレーのキッチンパネル、シルバーの調理設備、アンダーカウンターシンク、木材カウンター、石スラブのキッチンパネル、磁器タイルの床、黒い床、茶色いキッチンカウンター) の写真
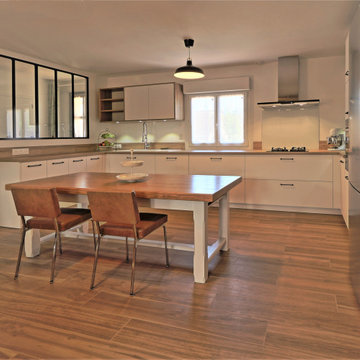
Un air de campagne dans une cuisine incontestablement élégante !
L’alliance du bois et du blanc a encore fait ses preuves dans un nouveau registre.
Une rénovation complète du sol au plafond pour un changement radical.
Tous les ingrédients de la cuisine idéale sont réunis : grande, lumineuse, chaleureuse et fonctionnelle.
On y retrouve le four Neff avec sa porte escamotable, la fameuse armoire épicerie et ses nombreux coulissants. La touche champêtre chic est apportée par l’évier en céramique et son mitigeur « poissonnier ». La crédence en verre SECURIT est adaptée à la plaque gaz.
La verrière et les spots intégrés sous les meubles hauts éclairent la pièce. Et le sol en un carrelage aspect « parquet » assorti à la table et au plan de travail est tout simplement superbe.
D’ailleurs la table de cuisine qui peut accueillir jusqu’à 6 personnes a été relookée par Mr&Mme D, les propriétaires : un véritable travail d’équipe !
Si vous aussi vous rêvez de transformer votre cuisine et concevoir avec un moi un espace de vie qui vous ressemble, contactez-moi dès maintenant !
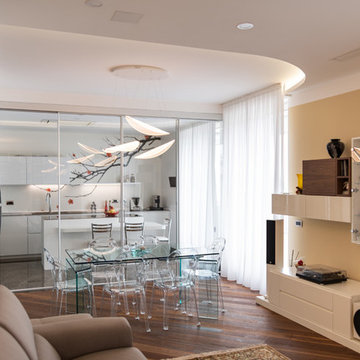
La cucina è caratterizzata da due porte scorrevoli in vetro che la separano dall'ambiente soggiorno. I mobili della cucina sono in legno laccati di colore bianco in parte lucido e in parte opaco. Il pavimento e il top è L'EMPERADOR EXTRA LUCIDATO di Laminam.
La parete della cucina è caratterizzata da una Carta da Parati della Wall&Decò che dona alla parte un particolare effetto scenografico.
Foto di Simone Marulli
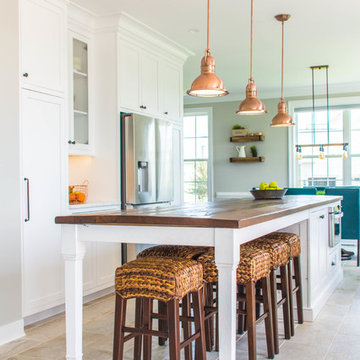
ワシントンD.C.にある高級な中くらいなカントリー風のおしゃれなキッチン (エプロンフロントシンク、フラットパネル扉のキャビネット、白いキャビネット、木材カウンター、白いキッチンパネル、シルバーの調理設備、磁器タイルの床、ベージュの床、茶色いキッチンカウンター) の写真
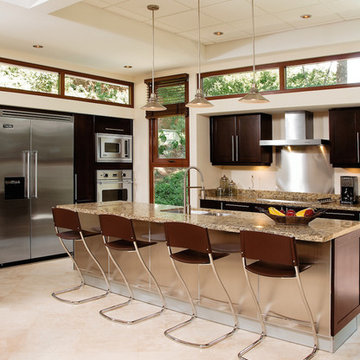
The kitchen at Bartlett Residence is an indoor space. Nonetheless its architecture seeks for a connection with the exterior of the house. Through linear windows the architectural design allows the tropical nature to enter the room.//Gerardo Marín E.
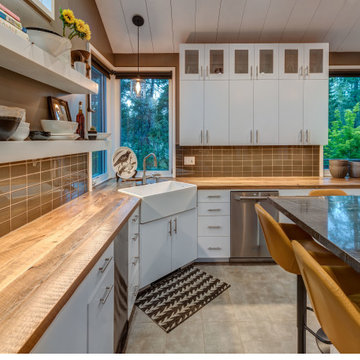
他の地域にあるカントリー風のおしゃれなキッチン (エプロンフロントシンク、フラットパネル扉のキャビネット、白いキャビネット、木材カウンター、茶色いキッチンパネル、サブウェイタイルのキッチンパネル、シルバーの調理設備、磁器タイルの床、ベージュの床、茶色いキッチンカウンター、板張り天井) の写真
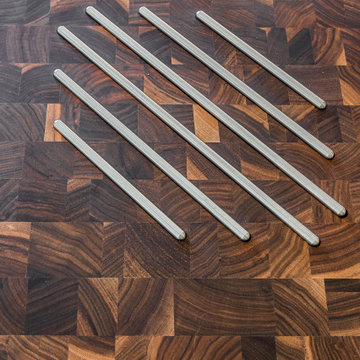
"Form and function should be one, joined in a spiritual union." Frank Lloyd Wright
And so it is in this custom kitchen design featuring dual Walnut End Grain Butcher Blocks. One side boasts removable stainless steel trivets for resting hot pans onto the wood surface while the other includes a running knife slot and waste cutout perfect for chopping.
This project has beautiful form and functions flawlessly, the perfect union.
Design by: Katie Stanfield of The Cottage and Connie Howard.
Photography by Eric Elberson.
Wood Tops built by Grothouse In.
Cabinetry by Bentwood Luxury Kitchens.
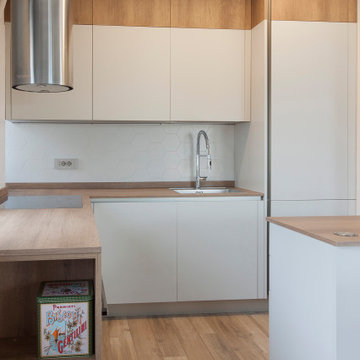
ローマにあるコンテンポラリースタイルのおしゃれなキッチン (アンダーカウンターシンク、フラットパネル扉のキャビネット、淡色木目調キャビネット、ラミネートカウンター、白いキッチンパネル、セラミックタイルのキッチンパネル、シルバーの調理設備、磁器タイルの床、茶色いキッチンカウンター) の写真
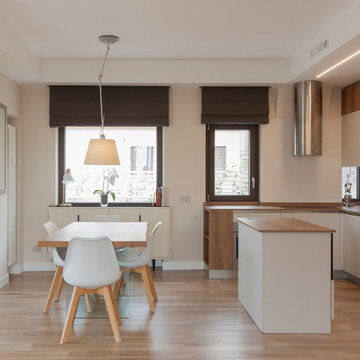
ローマにある中くらいなコンテンポラリースタイルのおしゃれなキッチン (アンダーカウンターシンク、フラットパネル扉のキャビネット、ベージュのキャビネット、ラミネートカウンター、白いキッチンパネル、セラミックタイルのキッチンパネル、シルバーの調理設備、磁器タイルの床、茶色いキッチンカウンター) の写真
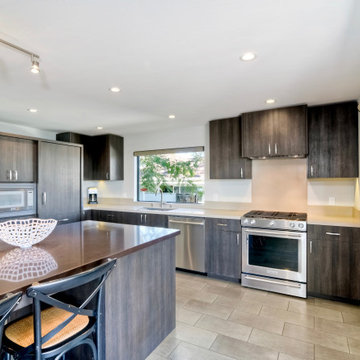
This beautiful location had an incredible view so we transformed it into a two unit vacation rental home maximizing the water views. Keeping the materials and accessories durable and simple.
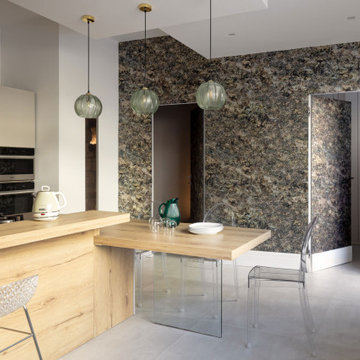
La carta da parati metallizzata, posta sulla parete di fondo della cucina, conferisce profondità e tridimensionalità alla lettura della stessa dalla zona giorno, rendendo completamente minimizzate le due porte filo muro di accesso alla cantina vini e al bagno lavanderia.
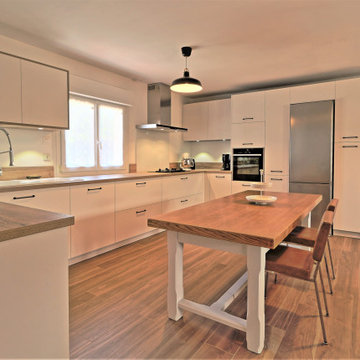
Un air de campagne dans une cuisine incontestablement élégante !
L’alliance du bois et du blanc a encore fait ses preuves dans un nouveau registre.
Une rénovation complète du sol au plafond pour un changement radical.
Tous les ingrédients de la cuisine idéale sont réunis : grande, lumineuse, chaleureuse et fonctionnelle.
On y retrouve le four Neff avec sa porte escamotable, la fameuse armoire épicerie et ses nombreux coulissants. La touche champêtre chic est apportée par l’évier en céramique et son mitigeur « poissonnier ». La crédence en verre SECURIT est adaptée à la plaque gaz.
La verrière et les spots intégrés sous les meubles hauts éclairent la pièce. Et le sol en un carrelage aspect « parquet » assorti à la table et au plan de travail est tout simplement superbe.
D’ailleurs la table de cuisine qui peut accueillir jusqu’à 6 personnes a été relookée par Mr&Mme D, les propriétaires : un véritable travail d’équipe !
Si vous aussi vous rêvez de transformer votre cuisine et concevoir avec un moi un espace de vie qui vous ressemble, contactez-moi dès maintenant !
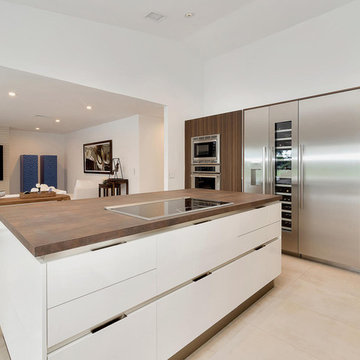
他の地域にある中くらいなコンテンポラリースタイルのおしゃれなキッチン (アンダーカウンターシンク、フラットパネル扉のキャビネット、濃色木目調キャビネット、木材カウンター、白いキッチンパネル、シルバーの調理設備、磁器タイルの床、ベージュの床、茶色いキッチンカウンター) の写真
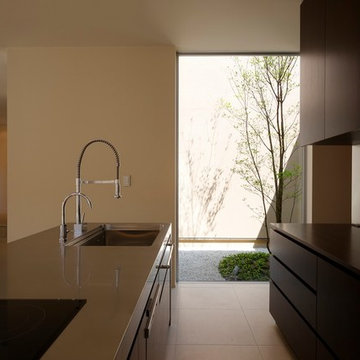
閑静な住宅街のコートハウス住宅
他の地域にある広いモダンスタイルのおしゃれなキッチン (一体型シンク、フラットパネル扉のキャビネット、濃色木目調キャビネット、ステンレスカウンター、シルバーの調理設備、磁器タイルの床、ベージュの床、茶色いキッチンカウンター) の写真
他の地域にある広いモダンスタイルのおしゃれなキッチン (一体型シンク、フラットパネル扉のキャビネット、濃色木目調キャビネット、ステンレスカウンター、シルバーの調理設備、磁器タイルの床、ベージュの床、茶色いキッチンカウンター) の写真
アイランドキッチン (シルバーの調理設備、フラットパネル扉のキャビネット、茶色いキッチンカウンター、磁器タイルの床) の写真
1