キッチン (シルバーの調理設備、中間色木目調キャビネット、白いキッチンカウンター、茶色い床) の写真
絞り込み:
資材コスト
並び替え:今日の人気順
写真 1〜20 枚目(全 4,049 枚)
1/5

サンフランシスコにあるカントリー風のおしゃれなキッチン (エプロンフロントシンク、シェーカースタイル扉のキャビネット、中間色木目調キャビネット、シルバーの調理設備、無垢フローリング、茶色い床、白いキッチンカウンター) の写真
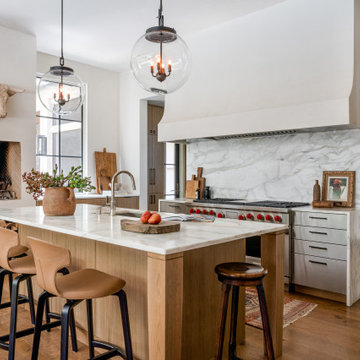
The kitchen, featuring a countertop height wood burning fireplace, is a study in materiality. Stainless steel cabinets flank the range, while the integrated hood is completely wrapped in plaster. A waterfall marble counter drapes over the cooking space, and slab-front oak cabinets by Capitol Custom Cabinetry & Finishing complete the space.

Our clients are seasoned home renovators. Their Malibu oceanside property was the second project JRP had undertaken for them. After years of renting and the age of the home, it was becoming prevalent the waterfront beach house, needed a facelift. Our clients expressed their desire for a clean and contemporary aesthetic with the need for more functionality. After a thorough design process, a new spatial plan was essential to meet the couple’s request. This included developing a larger master suite, a grander kitchen with seating at an island, natural light, and a warm, comfortable feel to blend with the coastal setting.
Demolition revealed an unfortunate surprise on the second level of the home: Settlement and subpar construction had allowed the hillside to slide and cover structural framing members causing dangerous living conditions. Our design team was now faced with the challenge of creating a fix for the sagging hillside. After thorough evaluation of site conditions and careful planning, a new 10’ high retaining wall was contrived to be strategically placed into the hillside to prevent any future movements.
With the wall design and build completed — additional square footage allowed for a new laundry room, a walk-in closet at the master suite. Once small and tucked away, the kitchen now boasts a golden warmth of natural maple cabinetry complimented by a striking center island complete with white quartz countertops and stunning waterfall edge details. The open floor plan encourages entertaining with an organic flow between the kitchen, dining, and living rooms. New skylights flood the space with natural light, creating a tranquil seaside ambiance. New custom maple flooring and ceiling paneling finish out the first floor.
Downstairs, the ocean facing Master Suite is luminous with breathtaking views and an enviable bathroom oasis. The master bath is modern and serene, woodgrain tile flooring and stunning onyx mosaic tile channel the golden sandy Malibu beaches. The minimalist bathroom includes a generous walk-in closet, his & her sinks, a spacious steam shower, and a luxurious soaking tub. Defined by an airy and spacious floor plan, clean lines, natural light, and endless ocean views, this home is the perfect rendition of a contemporary coastal sanctuary.
PROJECT DETAILS:
• Style: Contemporary
• Colors: White, Beige, Yellow Hues
• Countertops: White Ceasarstone Quartz
• Cabinets: Bellmont Natural finish maple; Shaker style
• Hardware/Plumbing Fixture Finish: Polished Chrome
• Lighting Fixtures: Pendent lighting in Master bedroom, all else recessed
• Flooring:
Hardwood - Natural Maple
Tile – Ann Sacks, Porcelain in Yellow Birch
• Tile/Backsplash: Glass mosaic in kitchen
• Other Details: Bellevue Stand Alone Tub
Photographer: Andrew, Open House VC

Dawn Burkhart
ボイシにあるお手頃価格の中くらいなカントリー風のおしゃれなキッチン (エプロンフロントシンク、シェーカースタイル扉のキャビネット、中間色木目調キャビネット、クオーツストーンカウンター、白いキッチンパネル、モザイクタイルのキッチンパネル、シルバーの調理設備、無垢フローリング、茶色い床、白いキッチンカウンター) の写真
ボイシにあるお手頃価格の中くらいなカントリー風のおしゃれなキッチン (エプロンフロントシンク、シェーカースタイル扉のキャビネット、中間色木目調キャビネット、クオーツストーンカウンター、白いキッチンパネル、モザイクタイルのキッチンパネル、シルバーの調理設備、無垢フローリング、茶色い床、白いキッチンカウンター) の写真

Small kitchen with open shelving.
ロサンゼルスにあるお手頃価格の小さなコンテンポラリースタイルのおしゃれなキッチン (アンダーカウンターシンク、フラットパネル扉のキャビネット、中間色木目調キャビネット、クオーツストーンカウンター、緑のキッチンパネル、シルバーの調理設備、無垢フローリング、アイランドなし、茶色い床、白いキッチンカウンター) の写真
ロサンゼルスにあるお手頃価格の小さなコンテンポラリースタイルのおしゃれなキッチン (アンダーカウンターシンク、フラットパネル扉のキャビネット、中間色木目調キャビネット、クオーツストーンカウンター、緑のキッチンパネル、シルバーの調理設備、無垢フローリング、アイランドなし、茶色い床、白いキッチンカウンター) の写真
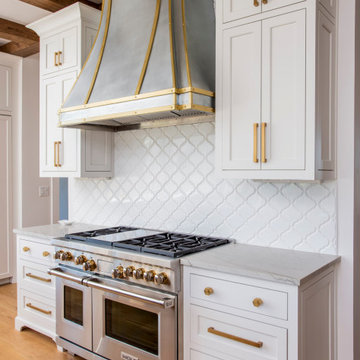
ナッシュビルにある広いカントリー風のおしゃれなキッチン (エプロンフロントシンク、インセット扉のキャビネット、中間色木目調キャビネット、大理石カウンター、白いキッチンパネル、シルバーの調理設備、淡色無垢フローリング、茶色い床、白いキッチンカウンター、表し梁) の写真

ポートランドにあるミッドセンチュリースタイルのおしゃれなキッチン (ドロップインシンク、中間色木目調キャビネット、クオーツストーンカウンター、白いキッチンパネル、サブウェイタイルのキッチンパネル、シルバーの調理設備、淡色無垢フローリング、白いキッチンカウンター、表し梁、フラットパネル扉のキャビネット、茶色い床) の写真
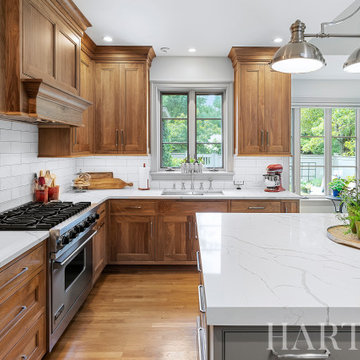
フィラデルフィアにある高級な中くらいなトランジショナルスタイルのおしゃれなキッチン (アンダーカウンターシンク、インセット扉のキャビネット、中間色木目調キャビネット、クオーツストーンカウンター、白いキッチンパネル、サブウェイタイルのキッチンパネル、シルバーの調理設備、淡色無垢フローリング、茶色い床、白いキッチンカウンター、三角天井) の写真

ポートランドにある北欧スタイルのおしゃれなキッチン (アンダーカウンターシンク、フラットパネル扉のキャビネット、中間色木目調キャビネット、クオーツストーンカウンター、白いキッチンパネル、セラミックタイルのキッチンパネル、シルバーの調理設備、無垢フローリング、茶色い床、白いキッチンカウンター、三角天井) の写真

ナッシュビルにある高級な広いトランジショナルスタイルのおしゃれなキッチン (アンダーカウンターシンク、フラットパネル扉のキャビネット、中間色木目調キャビネット、クオーツストーンカウンター、緑のキッチンパネル、磁器タイルのキッチンパネル、シルバーの調理設備、無垢フローリング、白いキッチンカウンター、三角天井、茶色い床) の写真
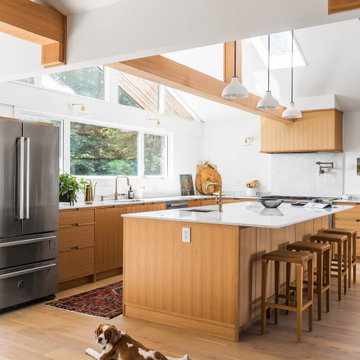
A stainless steel Bertazzoni Professional Series refrigerator combines superior design and best-in-class capabilities at the center of this warm-toned, contemporary kitchen. Wooden accents, white marble countertops, and unique decorative pieces round out the look.
(Design: Ivyhouse Design // Photos: Jody Beck // Client: Pigeonhole Home Store)
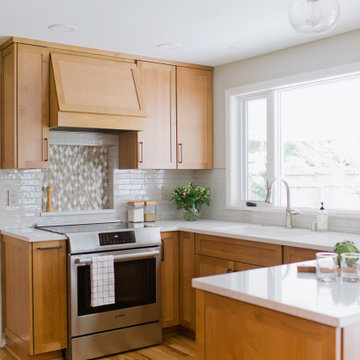
シアトルにあるトランジショナルスタイルのおしゃれなキッチン (アンダーカウンターシンク、シェーカースタイル扉のキャビネット、中間色木目調キャビネット、白いキッチンパネル、シルバーの調理設備、無垢フローリング、茶色い床、白いキッチンカウンター) の写真
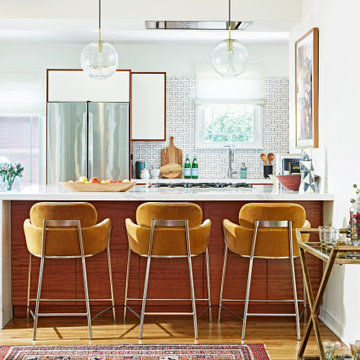
Make your kitchen more dynamic by adding a white patterned tile to your kitchen backsplash. Available in 40+ sizes, check it out at fireclaytile.com.
DESIGN
Lily Spindle Design
PHOTOS
Michele Thomas Photography, Joe Atlas Photography
Tile Shown: Chaine Homme in Calcite

Ellen Weiss Design works throughout the Seattle area and in many of the communities comprising Seattle's Eastside such as Bellevue, Kirkland, Issaquah, Redmond, Clyde Hill, Medina and Mercer Island.
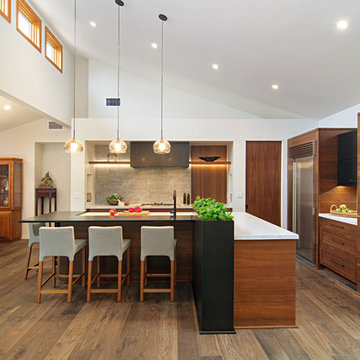
vaulted ceiling, black faucet, black hood, high ceilings, indoor herb garden, open kitchen,
サンディエゴにあるコンテンポラリースタイルのおしゃれなキッチン (フラットパネル扉のキャビネット、中間色木目調キャビネット、シルバーの調理設備、濃色無垢フローリング、茶色い床、白いキッチンカウンター) の写真
サンディエゴにあるコンテンポラリースタイルのおしゃれなキッチン (フラットパネル扉のキャビネット、中間色木目調キャビネット、シルバーの調理設備、濃色無垢フローリング、茶色い床、白いキッチンカウンター) の写真
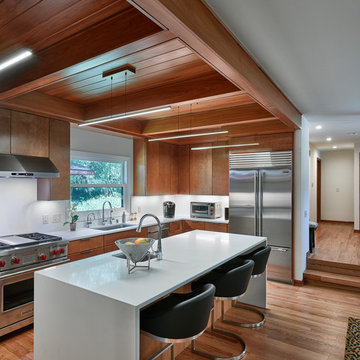
他の地域にあるミッドセンチュリースタイルのおしゃれなキッチン (アンダーカウンターシンク、フラットパネル扉のキャビネット、中間色木目調キャビネット、白いキッチンパネル、シルバーの調理設備、無垢フローリング、茶色い床、白いキッチンカウンター) の写真

Transforming this home from a very bad attempt at an arts and crafts look to this naturally modern design style. All cabinetry was removed and replaced with a beautiful walnut cabinet with a delightfully simplistic door style. The island was previously an awkward shape with many angles making it difficult to walk around. We squared it up but kept one angle to play into the angles in the rest of the house. We added a seating area at table height to accommodate all who visit.
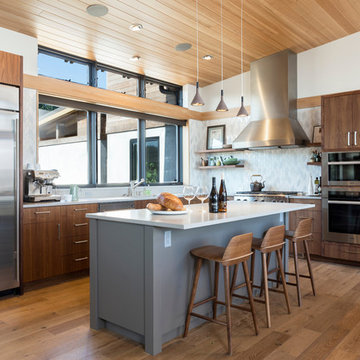
ポートランドにあるコンテンポラリースタイルのおしゃれなキッチン (アンダーカウンターシンク、フラットパネル扉のキャビネット、中間色木目調キャビネット、白いキッチンパネル、モザイクタイルのキッチンパネル、シルバーの調理設備、無垢フローリング、茶色い床、白いキッチンカウンター) の写真
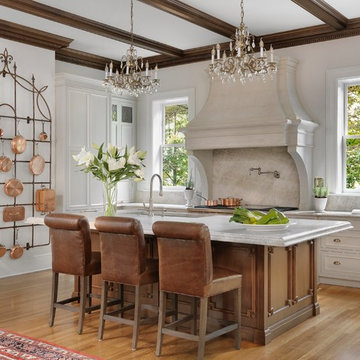
セントルイスにあるトラディショナルスタイルのおしゃれなキッチン (アンダーカウンターシンク、落し込みパネル扉のキャビネット、中間色木目調キャビネット、白いキッチンパネル、石スラブのキッチンパネル、シルバーの調理設備、無垢フローリング、茶色い床、白いキッチンカウンター) の写真
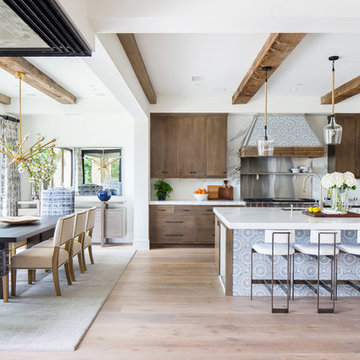
A Mediterranean Modern remodel with luxury furnishings, finishes and amenities.
Interior Design: Blackband Design
Renovation: RS Myers
Architecture: Stand Architects
Photography: Ryan Garvin
キッチン (シルバーの調理設備、中間色木目調キャビネット、白いキッチンカウンター、茶色い床) の写真
1