キッチン (シルバーの調理設備、中間色木目調キャビネット、白いキャビネット、赤いキッチンカウンター) の写真
絞り込み:
資材コスト
並び替え:今日の人気順
写真 1〜20 枚目(全 143 枚)
1/5

Armani Fine Woodworking African Mahogany butcher block countertop with Monocoat finish. Armanifinewoodworking.com. Custom Made-to-Order. Shipped Nationwide.

ニューヨークにあるラグジュアリーなカントリー風のおしゃれなキッチン (白いキャビネット、マルチカラーのキッチンパネル、アンダーカウンターシンク、落し込みパネル扉のキャビネット、シルバーの調理設備、マルチカラーの床、赤いキッチンカウンター) の写真

FOTO: Germán Cabo (germancabo.com)
La cocina de esta vivienda es estrecha y alargada: por ello decidimos instalar en paralelo la cocina y un banco de trabajo –que también puede utilizarse como barra o mesa para comer-. Se optó por una encimera de Silestone en rojo para compensar el color blanco de la cocina y darle así un toque más fresco y moderno.

サンフランシスコにある高級な中くらいなモダンスタイルのおしゃれなキッチン (シルバーの調理設備、オレンジの床、ドロップインシンク、フラットパネル扉のキャビネット、白いキャビネット、御影石カウンター、赤いキッチンパネル、セラミックタイルのキッチンパネル、コルクフローリング、赤いキッチンカウンター) の写真
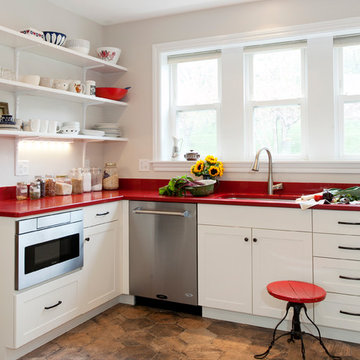
Open shelving, white shaker cabinets and red quartz countertops give this kitchen its stunning new pizzazz. Photography by Chrissy Racho
ブリッジポートにあるカントリー風のおしゃれなL型キッチン (アンダーカウンターシンク、シェーカースタイル扉のキャビネット、白いキャビネット、クオーツストーンカウンター、セラミックタイルのキッチンパネル、シルバーの調理設備、磁器タイルの床、赤いキッチンカウンター) の写真
ブリッジポートにあるカントリー風のおしゃれなL型キッチン (アンダーカウンターシンク、シェーカースタイル扉のキャビネット、白いキャビネット、クオーツストーンカウンター、セラミックタイルのキッチンパネル、シルバーの調理設備、磁器タイルの床、赤いキッチンカウンター) の写真
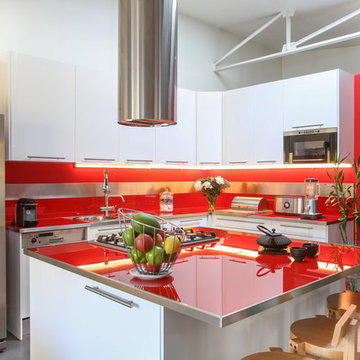
Thierry Stefanopoulos
パリにある低価格の広いコンテンポラリースタイルのおしゃれなキッチン (アンダーカウンターシンク、白いキャビネット、ガラスカウンター、赤いキッチンパネル、シルバーの調理設備、コンクリートの床、グレーの床、赤いキッチンカウンター、フラットパネル扉のキャビネット、ガラス板のキッチンパネル) の写真
パリにある低価格の広いコンテンポラリースタイルのおしゃれなキッチン (アンダーカウンターシンク、白いキャビネット、ガラスカウンター、赤いキッチンパネル、シルバーの調理設備、コンクリートの床、グレーの床、赤いキッチンカウンター、フラットパネル扉のキャビネット、ガラス板のキッチンパネル) の写真
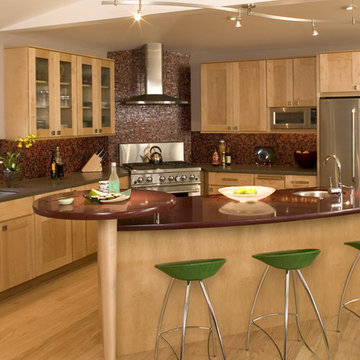
サンフランシスコにあるコンテンポラリースタイルのおしゃれなL型キッチン (ガラス扉のキャビネット、シルバーの調理設備、アンダーカウンターシンク、中間色木目調キャビネット、赤いキッチンパネル、モザイクタイルのキッチンパネル、赤いキッチンカウンター) の写真
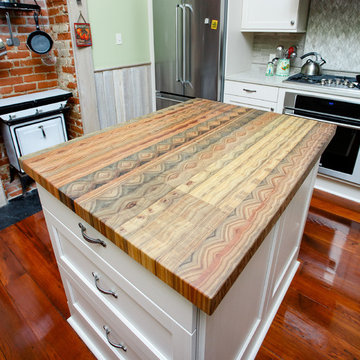
This incredible butcher block island is made from sinker cypress end grain and features a stunning bookmatched grain design. Its hard to believe this is a naturally occurring pattern! Our woodworkers take extreme care selecting and placing each piece of wood to ensure that your counter is one of a kind and beautiful.
Photo by Jason Kruppe
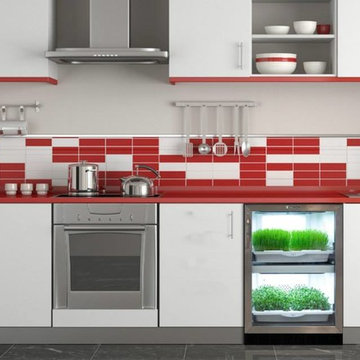
ニューヨークにあるお手頃価格の中くらいなコンテンポラリースタイルのおしゃれなキッチン (ドロップインシンク、フラットパネル扉のキャビネット、白いキャビネット、人工大理石カウンター、マルチカラーのキッチンパネル、モザイクタイルのキッチンパネル、シルバーの調理設備、磁器タイルの床、アイランドなし、グレーの床、赤いキッチンカウンター) の写真
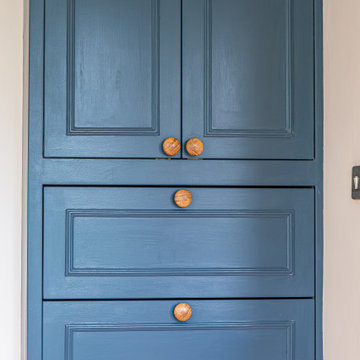
Our clients wanted a fresh approach to make their compact kitchen work better for them. They also wanted it to integrate well with their dining space alongside, creating a better flow between the two rooms and the access from the hallway. On a small footprint, the original kitchen layout didn’t make the most of the available space. Our clients desperately wanted more storage as well as more worktop space.
We designed a new kitchen space for our clients, which made use of the footprint they had, as well as improving the functionality. By changing the doorway into the room, we changed the flow through the kitchen and dining spaces and created a deep alcove on the righthand-side of the dining room chimney breast.
Freeing up this alcove was a massive space gain, allowing us to increase kitchen storage. We designed a full height storage unit to match the existing cupboards on the other wide of the chimney breast. This new, super deep cupboard space is almost 80cm deep. We divided the internal space between cupboard space above and four considerable drawer pull-outs below. Each drawer holds up to 70kg of contents and pulls right out to give our clients an instant overview of their dry goods and supplies – a fantastic kitchen larder. We painted the new full height cupboard to match and gave them both new matching oak knob handles.
The old kitchen had two shorter worktop runs and there was a freestanding cupboard in the space between the cooking and dining zones. We created a compact kitchen peninsula to replace the freestanding unit and united it with the sink run, creating a slim worktop run between the two. This adds to the flow of the kitchen, making the space more of a defined u-shaped kitchen. By adding this new stretch of kitchen worktop to the design, we could include even more kitchen storage. The new kitchen incorporates shallow storage between the peninsula and the sink run. We built in open shelving at a low level and a useful mug and tea cupboard at eye level.
We made all the kitchen cabinets from our special eco board, which is produced from 100% recycled timber. The flat panel doors add to the sleek, unfussy style. The light colour cabinetry lends the kitchen a feeling of light and space.
The kitchen worktops and upstands are made from recycled paper – created from many, many layers of recycled paper, set in resin to bond it. A really unique material, it is incredibly tactile and develops a lovely patina over time.
The pale-coloured kitchen cabinetry is paired with “barely there” toughened glass elements which all help to give the kitchen area a feeling of light and space. The subtle glass splashback behind the hob reflects light into the room as well as protecting the wall surface. The window sills are all made to match and also bounce natural light into the room.
The new kitchen is a lovely new functional space which flows well and is integrated with the dining space alongside.
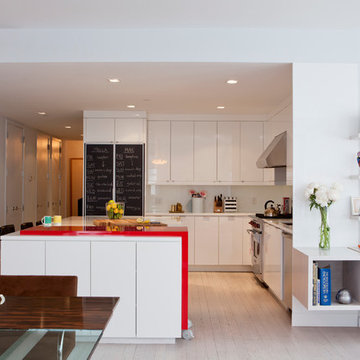
Photo by Antoine Bootz
ニューヨークにある中くらいな北欧スタイルのおしゃれなキッチン (アンダーカウンターシンク、フラットパネル扉のキャビネット、白いキャビネット、人工大理石カウンター、白いキッチンパネル、ガラス板のキッチンパネル、シルバーの調理設備、淡色無垢フローリング、赤いキッチンカウンター) の写真
ニューヨークにある中くらいな北欧スタイルのおしゃれなキッチン (アンダーカウンターシンク、フラットパネル扉のキャビネット、白いキャビネット、人工大理石カウンター、白いキッチンパネル、ガラス板のキッチンパネル、シルバーの調理設備、淡色無垢フローリング、赤いキッチンカウンター) の写真

Kern Group
カンザスシティにある高級なコンテンポラリースタイルのおしゃれなキッチン (シルバーの調理設備、フラットパネル扉のキャビネット、中間色木目調キャビネット、赤いキッチンパネル、アンダーカウンターシンク、クオーツストーンカウンター、ガラスタイルのキッチンパネル、赤いキッチンカウンター) の写真
カンザスシティにある高級なコンテンポラリースタイルのおしゃれなキッチン (シルバーの調理設備、フラットパネル扉のキャビネット、中間色木目調キャビネット、赤いキッチンパネル、アンダーカウンターシンク、クオーツストーンカウンター、ガラスタイルのキッチンパネル、赤いキッチンカウンター) の写真
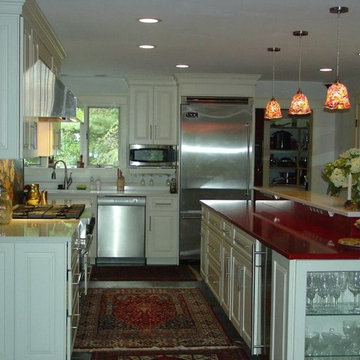
This Kitchen was remodeled using red quartz countertops for a pop of color in the center of the kitchen, the mural tile backsplash was used as a unique feature to contrast the white cabinets and glass front doors.
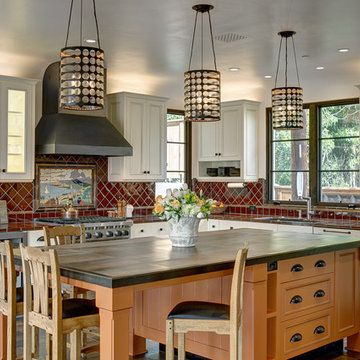
サンタバーバラにある高級な広い地中海スタイルのおしゃれなキッチン (アンダーカウンターシンク、白いキャビネット、赤いキッチンパネル、セラミックタイルのキッチンパネル、シルバーの調理設備、無垢フローリング、タイルカウンター、落し込みパネル扉のキャビネット、赤いキッチンカウンター) の写真
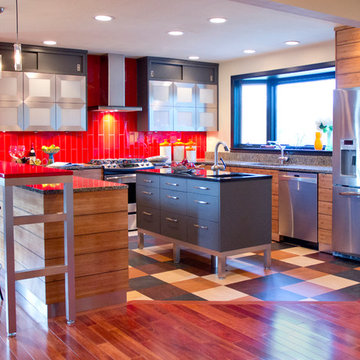
We designed this kitchen specifically for our clients. We had worked with them in the past. Quite frankly doing a facelift of their existing kitchen where we had them install the fantastic random Forbo Marmoleum floor that is in this photo. When it came time to totally redo the kitchen we weren't ready to get rid of the floor so it stayed and everything else is new around it. The perimeter cabinets are bamboo and the island is painted as well as the upper cabinets except for the aluminum and glass doors. The existing window was painted black to blend better with new contemporary design and the wall between the living room and kitchen was partially removed to open the space.
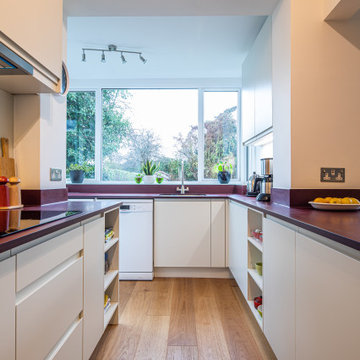
Our clients wanted a fresh approach to make their compact kitchen work better for them. They also wanted it to integrate well with their dining space alongside, creating a better flow between the two rooms and the access from the hallway. On a small footprint, the original kitchen layout didn’t make the most of the available space. Our clients desperately wanted more storage as well as more worktop space.
We designed a new kitchen space for our clients, which made use of the footprint they had, as well as improving the functionality. By changing the doorway into the room, we changed the flow through the kitchen and dining spaces and created a deep alcove on the righthand-side of the dining room chimney breast.
Freeing up this alcove was a massive space gain, allowing us to increase kitchen storage. We designed a full height storage unit to match the existing cupboards on the other wide of the chimney breast. This new, super deep cupboard space is almost 80cm deep. We divided the internal space between cupboard space above and four considerable drawer pull-outs below. Each drawer holds up to 70kg of contents and pulls right out to give our clients an instant overview of their dry goods and supplies – a fantastic kitchen larder. We painted the new full height cupboard to match and gave them both new matching oak knob handles.
The old kitchen had two shorter worktop runs and there was a freestanding cupboard in the space between the cooking and dining zones. We created a compact kitchen peninsula to replace the freestanding unit and united it with the sink run, creating a slim worktop run between the two. This adds to the flow of the kitchen, making the space more of a defined u-shaped kitchen. By adding this new stretch of kitchen worktop to the design, we could include even more kitchen storage. The new kitchen incorporates shallow storage between the peninsula and the sink run. We built in open shelving at a low level and a useful mug and tea cupboard at eye level.
We made all the kitchen cabinets from our special eco board, which is produced from 100% recycled timber. The flat panel doors add to the sleek, unfussy style. The light colour cabinetry lends the kitchen a feeling of light and space.
The kitchen worktops and upstands are made from recycled paper – created from many, many layers of recycled paper, set in resin to bond it. A really unique material, it is incredibly tactile and develops a lovely patina over time.
The pale-coloured kitchen cabinetry is paired with “barely there” toughened glass elements which all help to give the kitchen area a feeling of light and space. The subtle glass splashback behind the hob reflects light into the room as well as protecting the wall surface. The window sills are all made to match and also bounce natural light into the room.
The new kitchen is a lovely new functional space which flows well and is integrated with the dining space alongside.
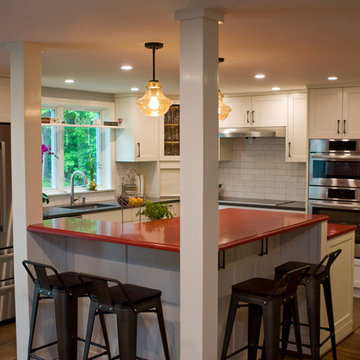
Dual height island with with bold color choice for counters. Corner columns were necessary to support roof.
Photo by Todd Gieg
ボストンにある高級な中くらいなエクレクティックスタイルのおしゃれなキッチン (アンダーカウンターシンク、落し込みパネル扉のキャビネット、白いキャビネット、クオーツストーンカウンター、白いキッチンパネル、サブウェイタイルのキッチンパネル、シルバーの調理設備、磁器タイルの床、茶色い床、赤いキッチンカウンター) の写真
ボストンにある高級な中くらいなエクレクティックスタイルのおしゃれなキッチン (アンダーカウンターシンク、落し込みパネル扉のキャビネット、白いキャビネット、クオーツストーンカウンター、白いキッチンパネル、サブウェイタイルのキッチンパネル、シルバーの調理設備、磁器タイルの床、茶色い床、赤いキッチンカウンター) の写真
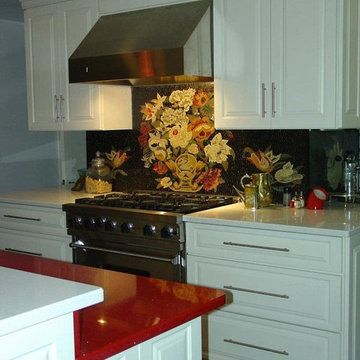
This Kitchen was remodeled using red quartz countertops for a pop of color in the center of the kitchen, the mural tile backsplash was used as a unique feature to contrast the white cabinets and glass front doors.
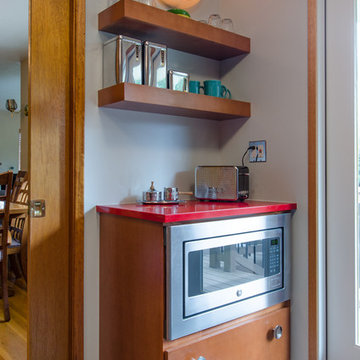
Completely remodeled Mid-century classic kitchen with red quartz counters and large format glass tile backsplash. New floor plan allowed for twice as much prep space and created a focal point with induction range and exposed vent hood.
Photography: Jeff Beck
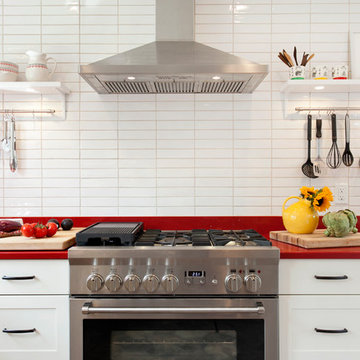
New stainless steel appliances, chimney style hood, utensil hanging rods, and a simple, straight forward backsplash, round out this kitchens updated, sophisticated look. Photography by Chrissy Racho
キッチン (シルバーの調理設備、中間色木目調キャビネット、白いキャビネット、赤いキッチンカウンター) の写真
1