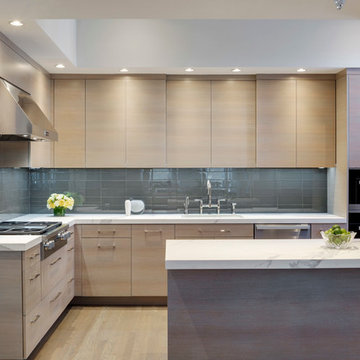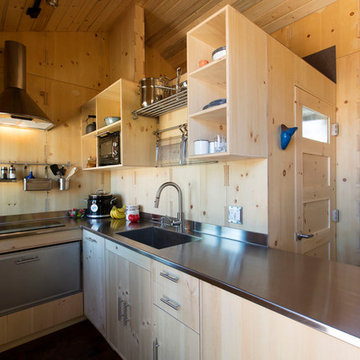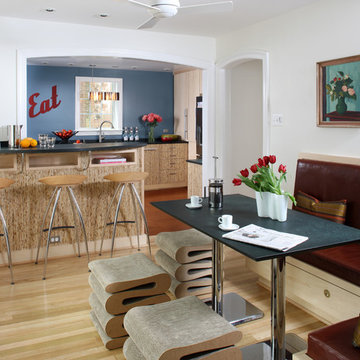ペニンシュラキッチン (シルバーの調理設備、淡色木目調キャビネット、ターコイズのキャビネット、フラットパネル扉のキャビネット) の写真
絞り込み:
資材コスト
並び替え:今日の人気順
写真 1〜20 枚目(全 2,370 枚)

Beautiful striated granite countertops play off the warm tones of the maple clad kitchen. Slab door and drawer front paired with sleek glass subway tiles nod towards mid century modern influences. Glass light fixtures and gold finishes contrast the cool grey tones of the countertop. Desk space is crafted out of the end of the cabinet run for quick mail sorting.

Soggiorno open space con cucina.
Penisola divisoria con sgabelli.
Elementi in laminato rovere nordico e basi in laminato laccato bianco lucido.
Divano ad angolo e parete giorno su misura.

Enlarged kitchen by removing a wall, back door & window, creating a U-shaped kitchen. Open site lines into Dining & Living room now.
シアトルにある高級な中くらいなミッドセンチュリースタイルのおしゃれなキッチン (ダブルシンク、フラットパネル扉のキャビネット、淡色木目調キャビネット、御影石カウンター、白いキッチンパネル、セラミックタイルのキッチンパネル、シルバーの調理設備、磁器タイルの床、グレーの床、マルチカラーのキッチンカウンター) の写真
シアトルにある高級な中くらいなミッドセンチュリースタイルのおしゃれなキッチン (ダブルシンク、フラットパネル扉のキャビネット、淡色木目調キャビネット、御影石カウンター、白いキッチンパネル、セラミックタイルのキッチンパネル、シルバーの調理設備、磁器タイルの床、グレーの床、マルチカラーのキッチンカウンター) の写真

View of the Kitchen and oak cabinetry
ニューヨークにあるお手頃価格の北欧スタイルのおしゃれなキッチン (アンダーカウンターシンク、フラットパネル扉のキャビネット、淡色木目調キャビネット、クオーツストーンカウンター、白いキッチンパネル、大理石のキッチンパネル、シルバーの調理設備、淡色無垢フローリング、白いキッチンカウンター) の写真
ニューヨークにあるお手頃価格の北欧スタイルのおしゃれなキッチン (アンダーカウンターシンク、フラットパネル扉のキャビネット、淡色木目調キャビネット、クオーツストーンカウンター、白いキッチンパネル、大理石のキッチンパネル、シルバーの調理設備、淡色無垢フローリング、白いキッチンカウンター) の写真

Rift White Oak with Horizontal Grain and Ceruse Finish, Flat Panel Door Style
Greg Premru Photography
ボストンにある中くらいなモダンスタイルのおしゃれなキッチン (アンダーカウンターシンク、フラットパネル扉のキャビネット、淡色木目調キャビネット、茶色いキッチンパネル、サブウェイタイルのキッチンパネル、シルバーの調理設備、無垢フローリング) の写真
ボストンにある中くらいなモダンスタイルのおしゃれなキッチン (アンダーカウンターシンク、フラットパネル扉のキャビネット、淡色木目調キャビネット、茶色いキッチンパネル、サブウェイタイルのキッチンパネル、シルバーの調理設備、無垢フローリング) の写真

A seamless stainless steel countertop complements the knotty pine interior. A drawer refrigerator is located beneath the induction cooktop. Ladder rungs to the the felt-lined reading nook above the bathroom are hand fabricated.
Photo by Kate Russell

Townhouse kitchen renovation opens kitchen up to remainder of first floor.
ワシントンD.C.にあるお手頃価格の中くらいなコンテンポラリースタイルのおしゃれなキッチン (アンダーカウンターシンク、フラットパネル扉のキャビネット、淡色木目調キャビネット、御影石カウンター、白いキッチンパネル、ガラスタイルのキッチンパネル、シルバーの調理設備、テラコッタタイルの床、赤い床、黒いキッチンカウンター) の写真
ワシントンD.C.にあるお手頃価格の中くらいなコンテンポラリースタイルのおしゃれなキッチン (アンダーカウンターシンク、フラットパネル扉のキャビネット、淡色木目調キャビネット、御影石カウンター、白いキッチンパネル、ガラスタイルのキッチンパネル、シルバーの調理設備、テラコッタタイルの床、赤い床、黒いキッチンカウンター) の写真

Michael Hospelt Photography
サンフランシスコにある高級な小さなモダンスタイルのおしゃれなキッチン (フラットパネル扉のキャビネット、グレーのキッチンパネル、レンガの床、アンダーカウンターシンク、淡色木目調キャビネット、コンクリートカウンター、石スラブのキッチンパネル、シルバーの調理設備、赤い床) の写真
サンフランシスコにある高級な小さなモダンスタイルのおしゃれなキッチン (フラットパネル扉のキャビネット、グレーのキッチンパネル、レンガの床、アンダーカウンターシンク、淡色木目調キャビネット、コンクリートカウンター、石スラブのキッチンパネル、シルバーの調理設備、赤い床) の写真

Stacy Zarin-Goldberg
他の地域にある高級な小さなコンテンポラリースタイルのおしゃれなキッチン (アンダーカウンターシンク、フラットパネル扉のキャビネット、淡色木目調キャビネット、青いキッチンパネル、シルバーの調理設備、淡色無垢フローリング、ベージュの床) の写真
他の地域にある高級な小さなコンテンポラリースタイルのおしゃれなキッチン (アンダーカウンターシンク、フラットパネル扉のキャビネット、淡色木目調キャビネット、青いキッチンパネル、シルバーの調理設備、淡色無垢フローリング、ベージュの床) の写真

Design by Heather Tissue; construction by Green Goods
Kitchen remodel featuring carmelized strand woven bamboo plywood, maple plywood and paint grade cabinets, custom bamboo doors, handmade ceramic tile, custom concrete countertops

A mid century with a touch of farmhouse kitchen. We mixed oak, white shaker and flat panel black cabinets for an interesting look in this condo. We used Ikea cabinetry but chose everything else from trusted suppliers for an elevated look.

Inspired by their years in Japan and California and their Scandinavian heritage, we updated this 1938 home with a earthy palette and clean lines.
Rift-cut white oak cabinetry, white quartz counters and a soft green tile backsplash are balanced with details that reference the home's history.
Classic light fixtures soften the modern elements.
We created a new arched opening to the living room and removed the trim around other doorways to enlarge them and mimic original arched openings.
Removing an entry closet and breakfast nook opened up the overall footprint and allowed for a functional work zone that includes great counter space on either side of the range, when they had none before.

他の地域にある高級な中くらいなコンテンポラリースタイルのおしゃれなキッチン (アンダーカウンターシンク、フラットパネル扉のキャビネット、珪岩カウンター、白いキッチンパネル、ライムストーンのキッチンパネル、シルバーの調理設備、セラミックタイルの床、グレーの床、白いキッチンカウンター、折り上げ天井、淡色木目調キャビネット) の写真

Liadesign
ミラノにあるお手頃価格の中くらいなビーチスタイルのおしゃれなキッチン (シングルシンク、フラットパネル扉のキャビネット、ターコイズのキャビネット、木材カウンター、青いキッチンパネル、セラミックタイルのキッチンパネル、シルバーの調理設備、セラミックタイルの床、黒い床) の写真
ミラノにあるお手頃価格の中くらいなビーチスタイルのおしゃれなキッチン (シングルシンク、フラットパネル扉のキャビネット、ターコイズのキャビネット、木材カウンター、青いキッチンパネル、セラミックタイルのキッチンパネル、シルバーの調理設備、セラミックタイルの床、黒い床) の写真

Mike Kaskel Photography
サンフランシスコにある低価格の中くらいなコンテンポラリースタイルのおしゃれなキッチン (アンダーカウンターシンク、フラットパネル扉のキャビネット、淡色木目調キャビネット、クオーツストーンカウンター、青いキッチンパネル、ガラスタイルのキッチンパネル、シルバーの調理設備、白いキッチンカウンター) の写真
サンフランシスコにある低価格の中くらいなコンテンポラリースタイルのおしゃれなキッチン (アンダーカウンターシンク、フラットパネル扉のキャビネット、淡色木目調キャビネット、クオーツストーンカウンター、青いキッチンパネル、ガラスタイルのキッチンパネル、シルバーの調理設備、白いキッチンカウンター) の写真

Update to traditional home in Berkeley's Claremont district. Work included new kitchen, bath and master suite. This project represented particular challenges fitting the close tolerances of the modern design to the older home. Included in the project were numerous innovations that required custom millwork and creative use of materials and techniques

サンフランシスコにある高級な広いモダンスタイルのおしゃれなキッチン (アンダーカウンターシンク、フラットパネル扉のキャビネット、淡色木目調キャビネット、人工大理石カウンター、グレーのキッチンパネル、セラミックタイルのキッチンパネル、シルバーの調理設備、トラバーチンの床、ベージュの床) の写真

Open Kitchen with expansive views to open meadow below home. 3 level Island with multiple areas for storage and baking center. Counters are Fireslate and Granite.
David Patterson Photography

CCI Renovations/North Vancouver/Photos - Ema Peter
Featured on the cover of the June/July 2012 issue of Homes and Living magazine this interpretation of mid century modern architecture wow's you from every angle. The name of the home was coined "L'Orange" from the homeowners love of the colour orange and the ingenious ways it has been integrated into the design.

Stacy Zarin Goldberg
他の地域にある中くらいなコンテンポラリースタイルのおしゃれなキッチン (フラットパネル扉のキャビネット、淡色木目調キャビネット、メタリックのキッチンパネル、メタルタイルのキッチンパネル、アンダーカウンターシンク、シルバーの調理設備、濃色無垢フローリング、茶色い床) の写真
他の地域にある中くらいなコンテンポラリースタイルのおしゃれなキッチン (フラットパネル扉のキャビネット、淡色木目調キャビネット、メタリックのキッチンパネル、メタルタイルのキッチンパネル、アンダーカウンターシンク、シルバーの調理設備、濃色無垢フローリング、茶色い床) の写真
ペニンシュラキッチン (シルバーの調理設備、淡色木目調キャビネット、ターコイズのキャビネット、フラットパネル扉のキャビネット) の写真
1