黒いキッチン (シルバーの調理設備、黒いキャビネット、グレーの床、緑の床、赤い床) の写真
絞り込み:
資材コスト
並び替え:今日の人気順
写真 1〜20 枚目(全 471 枚)
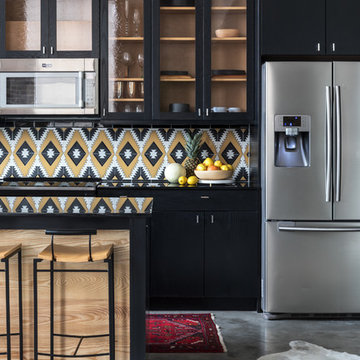
Design: Cattaneo Studios // Photos: Jacqueline Marque
ニューオリンズにあるお手頃価格の巨大なインダストリアルスタイルのおしゃれなキッチン (フラットパネル扉のキャビネット、黒いキャビネット、マルチカラーのキッチンパネル、セラミックタイルのキッチンパネル、シルバーの調理設備、コンクリートの床、グレーの床、黒いキッチンカウンター) の写真
ニューオリンズにあるお手頃価格の巨大なインダストリアルスタイルのおしゃれなキッチン (フラットパネル扉のキャビネット、黒いキャビネット、マルチカラーのキッチンパネル、セラミックタイルのキッチンパネル、シルバーの調理設備、コンクリートの床、グレーの床、黒いキッチンカウンター) の写真
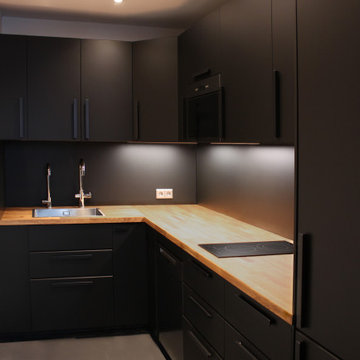
Neuebau Küche nach Mass.
ベルリンにあるお手頃価格の小さなモダンスタイルのおしゃれなキッチン (ドロップインシンク、フラットパネル扉のキャビネット、黒いキャビネット、木材カウンター、黒いキッチンパネル、シルバーの調理設備、セメントタイルの床、グレーの床、茶色いキッチンカウンター) の写真
ベルリンにあるお手頃価格の小さなモダンスタイルのおしゃれなキッチン (ドロップインシンク、フラットパネル扉のキャビネット、黒いキャビネット、木材カウンター、黒いキッチンパネル、シルバーの調理設備、セメントタイルの床、グレーの床、茶色いキッチンカウンター) の写真
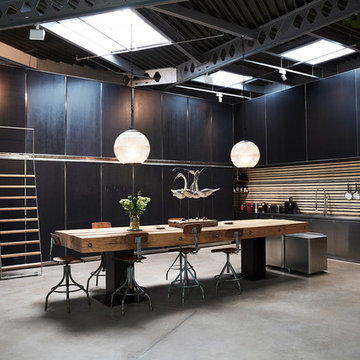
ロンドンにある高級な巨大なインダストリアルスタイルのおしゃれなキッチン (フラットパネル扉のキャビネット、黒いキャビネット、シルバーの調理設備、コンクリートの床、グレーの床、ドロップインシンク、ステンレスカウンター、茶色いキッチンパネル) の写真
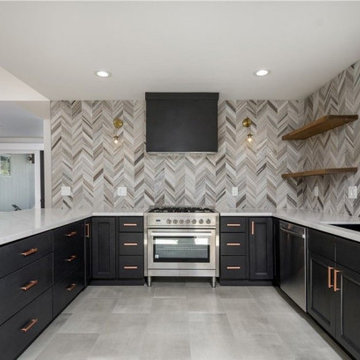
Black Shaker Cabinet: A Stylish and Functional Choice for Your Kitchen
If you are looking for a way to update your kitchen with a classic and elegant design, you might want to consider a black shaker cabinet. A shaker cabinet is a type of cabinet that features a flat panel door with a simple frame, creating a clean and minimalist look. A black shaker cabinet can add contrast and sophistication to your kitchen, while also providing ample storage space for your utensils, dishes, and appliances. A black shaker cabinet can complement any style of kitchen, whether you prefer a modern, rustic, or traditional vibe. You can also accessorize your black shaker cabinet with different hardware, such as knobs, handles, or hinges, to suit your personal taste. A black shaker cabinet is a versatile and durable option that can enhance the beauty and functionality of your kitchen.

シドニーにある高級な広いコンテンポラリースタイルのおしゃれなII型キッチン (アンダーカウンターシンク、フラットパネル扉のキャビネット、黒いキャビネット、コンクリートの床、グレーの床、黒いキッチンカウンター、クオーツストーンカウンター、黒いキッチンパネル、石スラブのキッチンパネル、シルバーの調理設備、アイランドなし) の写真
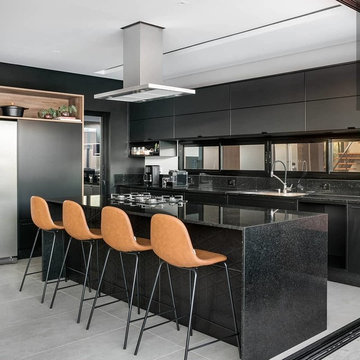
サンフランシスコにある高級な中くらいなコンテンポラリースタイルのおしゃれなキッチン (フラットパネル扉のキャビネット、黒いキャビネット、クオーツストーンカウンター、黒いキッチンパネル、シルバーの調理設備、黒いキッチンカウンター、ドロップインシンク、御影石のキッチンパネル、コンクリートの床、グレーの床) の写真
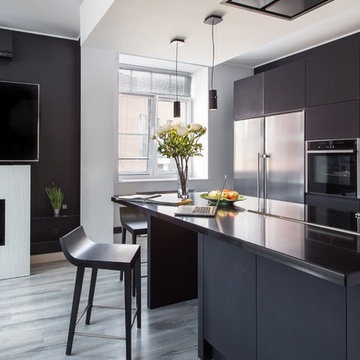
лаконичный интерьер в черных тонах
автор: Кульбида Татьяна LivingEasy
фото: Светлана Игнатенко
モスクワにある高級な中くらいなコンテンポラリースタイルのおしゃれなキッチン (フラットパネル扉のキャビネット、黒いキャビネット、人工大理石カウンター、黒いキッチンパネル、シルバーの調理設備、コルクフローリング、グレーの床、黒いキッチンカウンター) の写真
モスクワにある高級な中くらいなコンテンポラリースタイルのおしゃれなキッチン (フラットパネル扉のキャビネット、黒いキャビネット、人工大理石カウンター、黒いキッチンパネル、シルバーの調理設備、コルクフローリング、グレーの床、黒いキッチンカウンター) の写真
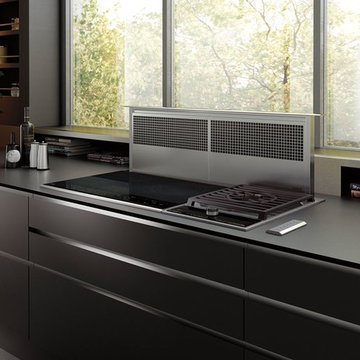
Turn any countertop into a cooking area. Even add specialty functions alongside a full-size countertop or range. Combine modules to create a custom cooktop.
Think asparagus in the steamer. Bison burgers on the grill. Hot Szechuan wings sizzling in the fryer. Each of our modules perfectly complements our ranges and ovens and delivers equal performance.

The living, dining, and kitchen opt for views rather than walls. The living room is encircled by three, 16’ lift and slide doors, creating a room that feels comfortable sitting amongst the trees. Because of this the love and appreciation for the location are felt throughout the main floor. The emphasis on larger-than-life views is continued into the main sweet with a door for a quick escape to the wrap-around two-story deck.

New remodeled kitchen. Lighting makes a huge difference.
ポートランドにある中くらいなトランジショナルスタイルのおしゃれなアイランドキッチン (エプロンフロントシンク、黒いキャビネット、珪岩カウンター、白いキッチンパネル、磁器タイルのキッチンパネル、シルバーの調理設備、ラミネートの床、グレーの床、マルチカラーのキッチンカウンター、落し込みパネル扉のキャビネット) の写真
ポートランドにある中くらいなトランジショナルスタイルのおしゃれなアイランドキッチン (エプロンフロントシンク、黒いキャビネット、珪岩カウンター、白いキッチンパネル、磁器タイルのキッチンパネル、シルバーの調理設備、ラミネートの床、グレーの床、マルチカラーのキッチンカウンター、落し込みパネル扉のキャビネット) の写真

Elegant and minimalist kitchen in classic marble and soft dark tones.
The Balmoral House is located within the lower north-shore suburb of Balmoral. The site presents many difficulties being wedged shaped, on the low side of the street, hemmed in by two substantial existing houses and with just half the land area of its neighbours. Where previously the site would have enjoyed the benefits of a sunny rear yard beyond the rear building alignment, this is no longer the case with the yard having been sold-off to the neighbours.
Our design process has been about finding amenity where on first appearance there appears to be little.
The design stems from the first key observation, that the view to Middle Harbour is better from the lower ground level due to the height of the canopy of a nearby angophora that impedes views from the first floor level. Placing the living areas on the lower ground level allowed us to exploit setback controls to build closer to the rear boundary where oblique views to the key local features of Balmoral Beach and Rocky Point Island are best.
This strategy also provided the opportunity to extend these spaces into gardens and terraces to the limits of the site, maximising the sense of space of the 'living domain'. Every part of the site is utilised to create an array of connected interior and exterior spaces
The planning then became about ordering these living volumes and garden spaces to maximise access to view and sunlight and to structure these to accommodate an array of social situations for our Client’s young family. At first floor level, the garage and bedrooms are composed in a linear block perpendicular to the street along the south-western to enable glimpses of district views from the street as a gesture to the public realm. Critical to the success of the house is the journey from the street down to the living areas and vice versa. A series of stairways break up the journey while the main glazed central stair is the centrepiece to the house as a light-filled piece of sculpture that hangs above a reflecting pond with pool beyond.
The architecture works as a series of stacked interconnected volumes that carefully manoeuvre down the site, wrapping around to establish a secluded light-filled courtyard and terrace area on the north-eastern side. The expression is 'minimalist modern' to avoid visually complicating an already dense set of circumstances. Warm natural materials including off-form concrete, neutral bricks and blackbutt timber imbue the house with a calm quality whilst floor to ceiling glazing and large pivot and stacking doors create light-filled interiors, bringing the garden inside.
In the end the design reverses the obvious strategy of an elevated living space with balcony facing the view. Rather, the outcome is a grounded compact family home sculpted around daylight, views to Balmoral and intertwined living and garden spaces that satisfy the social needs of a growing young family.
Photo Credit: Katherine Lu

ロサンゼルスにあるラグジュアリーなモダンスタイルのおしゃれなキッチン (アンダーカウンターシンク、フラットパネル扉のキャビネット、黒いキャビネット、人工大理石カウンター、黒いキッチンパネル、磁器タイルのキッチンパネル、シルバーの調理設備、磁器タイルの床、グレーの床、黒いキッチンカウンター、三角天井) の写真

他の地域にある広い北欧スタイルのおしゃれなキッチン (一体型シンク、インセット扉のキャビネット、黒いキャビネット、御影石カウンター、黒いキッチンパネル、御影石のキッチンパネル、シルバーの調理設備、セラミックタイルの床、グレーの床、黒いキッチンカウンター) の写真
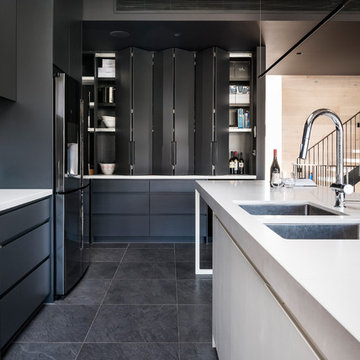
A newly built home in Brighton receives a full domestic cabinetry fit-out including kitchen, laundry, butler's pantry, linen cupboards, hidden study desk, bed head, laundry chute, vanities, entertainment units and several storage areas. Included here are pictures of the kitchen, laundry, entertainment unit and a hidden study desk. Smith & Smith worked with Oakley Property Group to create this beautiful home.
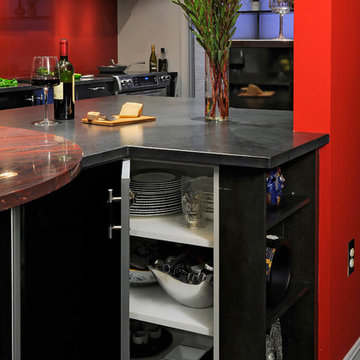
Arlington, Virginia Contemporary Kitchen
#JenniferGilmer
http://www.gilmerkitchens.com/
Photography by Bob Narod

Kitchen opening through to butlers pantry. Recycled timber benchtop to island, stainless steel bench to centre sink area and black laminate bench to rear.
Photo: Lara Masselos
Partial house Staging: Baxter Macintosh

Our client was looking for a dramatic look for their favorite room in the house. Our design team rolled up their sleeves and created a loft style kitchen that was inline with the clients industrial vision.
We focused on very functional storage so that we could minimize upper cabinets and maximize an exposed, full wall brick backsplash.
This was a bold design that the client will love for many years to come.
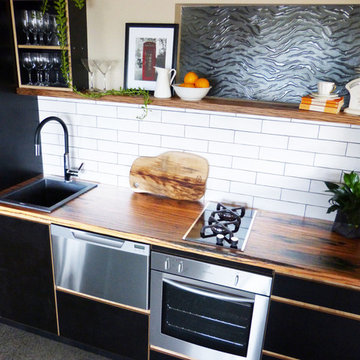
Custom made kitchen bench top. Recycled blackbutt railway sleepers, 2 pack polyurethane finish.
ニューカッスルにある小さなコンテンポラリースタイルのおしゃれなキッチン (ドロップインシンク、フラットパネル扉のキャビネット、黒いキャビネット、木材カウンター、白いキッチンパネル、サブウェイタイルのキッチンパネル、シルバーの調理設備、コンクリートの床、グレーの床) の写真
ニューカッスルにある小さなコンテンポラリースタイルのおしゃれなキッチン (ドロップインシンク、フラットパネル扉のキャビネット、黒いキャビネット、木材カウンター、白いキッチンパネル、サブウェイタイルのキッチンパネル、シルバーの調理設備、コンクリートの床、グレーの床) の写真
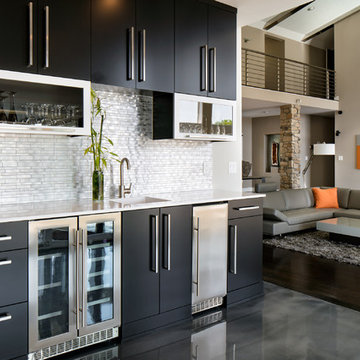
Winner of the 2016 NARI Charlotte Chapter Contractor of the Year Award for Best Residential Kitchen from $100,001-$150,000 and Best of Show.
© Deborah Scannell Photography.

We were asked to help transform a cluttered, half-finished common area to an organized, multi-functional homework/play/lounge space for this family of six. They were so pleased with the desk setup for the kids, that we created a similar workspace for their office. In the midst of designing these living areas, they had a leak in their kitchen, so we jumped at the opportunity to give them a brand new one. This project was a true collaboration between owner and designer, as it was done completely remotely.
黒いキッチン (シルバーの調理設備、黒いキャビネット、グレーの床、緑の床、赤い床) の写真
1