キッチン (シルバーの調理設備、黒いキャビネット、白いキャビネット、リノリウムの床、無垢フローリング、赤い床) の写真
絞り込み:
資材コスト
並び替え:今日の人気順
写真 1〜20 枚目(全 327 枚)

This Coffee station was a request of the homeowner. We also made room for a basic microwave to be concealed behind the cabinet doors. Drawers below house the coffee supplies while the cup are stored up above.
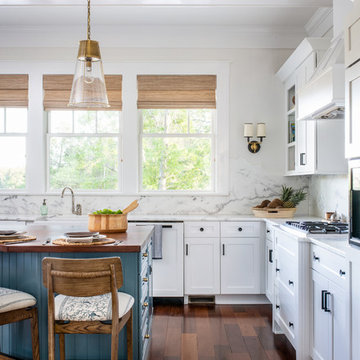
他の地域にあるラグジュアリーな広いビーチスタイルのおしゃれなキッチン (エプロンフロントシンク、シェーカースタイル扉のキャビネット、白いキャビネット、大理石カウンター、白いキッチンパネル、大理石のキッチンパネル、シルバーの調理設備、無垢フローリング、赤い床、白いキッチンカウンター) の写真
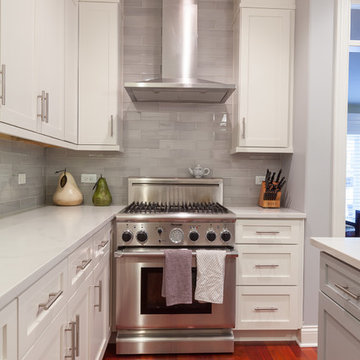
This kitchen received a refinishing in BM Swiss Coffee (perimeter) and Behr Lunar Surface (island). Doors and drawer fronts were changed out to a shaker with a flat center panel. New glass tile backsplash and stainless steel chimney hood. Calacatta Classique Quartz flanks the countertops as well as the water fall off of the peninsula. Check out the before picture to see how transformed this kitchen is and with the existing cabinets!
All planning, modifications, and executions by Wheatland Custom Cabinetry & Woodwork.
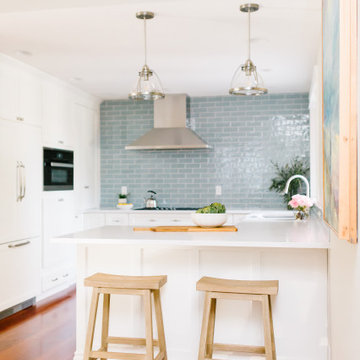
シアトルにあるお手頃価格の小さなトランジショナルスタイルのおしゃれなキッチン (アンダーカウンターシンク、シェーカースタイル扉のキャビネット、白いキャビネット、クオーツストーンカウンター、青いキッチンパネル、セラミックタイルのキッチンパネル、シルバーの調理設備、無垢フローリング、赤い床、白いキッチンカウンター) の写真

Photo by Natalie Schueller
ニューヨークにある高級な小さなモダンスタイルのおしゃれなキッチン (アンダーカウンターシンク、フラットパネル扉のキャビネット、白いキャビネット、人工大理石カウンター、黄色いキッチンパネル、ガラス板のキッチンパネル、シルバーの調理設備、リノリウムの床、赤い床) の写真
ニューヨークにある高級な小さなモダンスタイルのおしゃれなキッチン (アンダーカウンターシンク、フラットパネル扉のキャビネット、白いキャビネット、人工大理石カウンター、黄色いキッチンパネル、ガラス板のキッチンパネル、シルバーの調理設備、リノリウムの床、赤い床) の写真

シアトルにあるトラディショナルスタイルのおしゃれなキッチン (アンダーカウンターシンク、レイズドパネル扉のキャビネット、白いキャビネット、白いキッチンパネル、シルバーの調理設備、無垢フローリング、赤い床、白いキッチンカウンター) の写真
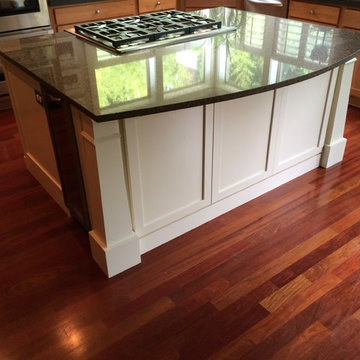
ポートランドにあるお手頃価格の中くらいなトラディショナルスタイルのおしゃれなキッチン (シェーカースタイル扉のキャビネット、白いキャビネット、御影石カウンター、無垢フローリング、赤い床、シルバーの調理設備) の写真
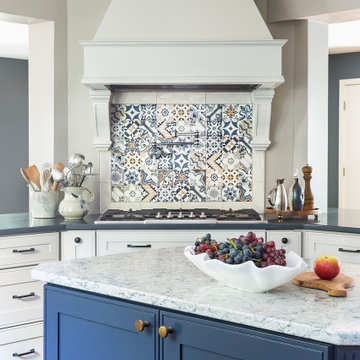
Rotating the gas cooktop on a diagonal allows for easy access and the colorful backsplash adds drama and a focal point that the homeowners love. Adding a large island allows for extra storage and dedicated workspace.

205 Photography
Several walls were removed to open up the kitchen to the rest of the living spaces. The dining room and laundry room were relocated for better flow.
White cabinetry to the ceiling, Fantasy Brown marble counter tops, Wolfe stainless appliances and Brazilian Cherry floors.

We made minor modifications to the existing flow of this 1996 home in the Cottage Lake area of Woodinville WA.
The updates were made in adding white cabinets and lightening up the original space with fresh new tile, countertops and appliances.
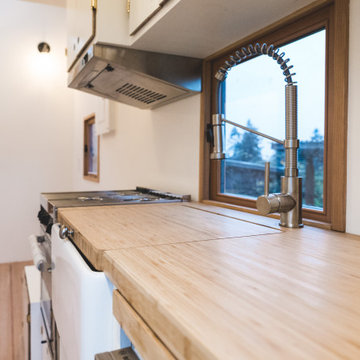
Kitchen with chrome gas stove and oven, porcelain farmhouse sink with storable bamboo cutting board topper to extend counter space, stainless steel single handle pull down spring faucet, stainless steel dishwasher.
The Vineuve 100 is coming to market on June 1st 2021. Contact us at info@vineuve.ca to sign up for pre order.
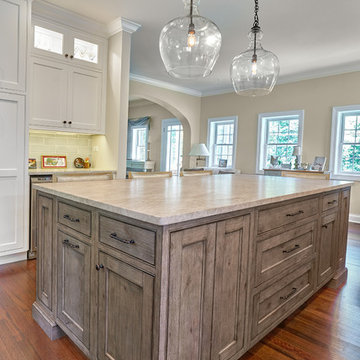
This kitchen was a great transformation of a small separate kitchen to a large open space. We removed a wall, getting rid of an awkward seating space and created a banquette for the homeowner's antique table. Overall, a much more functional use of the space.
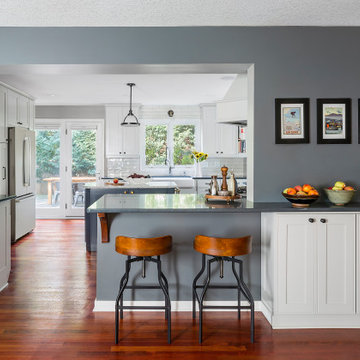
Counter-height seating was relocated to the area adjacent to the dining room. This simple change improves traffic flow through the space and makes entertaining a breeze.
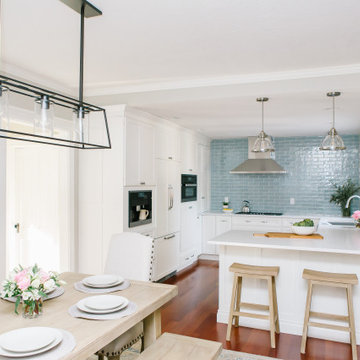
シアトルにあるお手頃価格の小さなトランジショナルスタイルのおしゃれなキッチン (アンダーカウンターシンク、シェーカースタイル扉のキャビネット、白いキャビネット、クオーツストーンカウンター、青いキッチンパネル、セラミックタイルのキッチンパネル、シルバーの調理設備、無垢フローリング、赤い床、白いキッチンカウンター) の写真
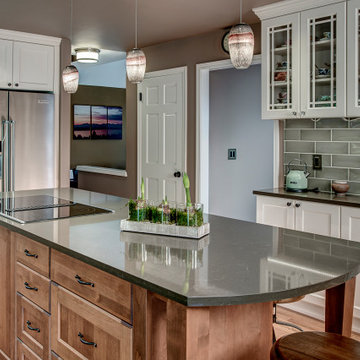
We made minor modifications to the existing flow of this 1996 home in the Cottage Lake area of Woodinville WA.
The updates were made in adding white cabinets and lightening up the original space with fresh new tile, countertops and appliances.
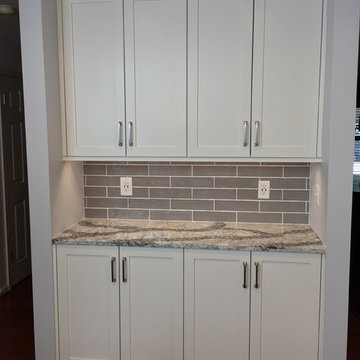
Transformation of an outdated 90' oak kitchen to a clean white & gray transitional show stopper. #annapolis #maryland #whitekitchen #kitchendesign #kitchen #kitchens #kitcheninspo #customdesign #gourmet #gourmetkitchen #cookskitchen #tile #tilebacksplash #subwaytile #quartz #quartzcountertops #designsbymatt #customhome #woodmode #nkba #formandfunction #beautiful #functional
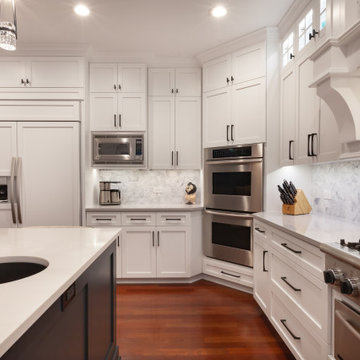
シカゴにあるお手頃価格の広いトランジショナルスタイルのおしゃれなキッチン (アンダーカウンターシンク、シェーカースタイル扉のキャビネット、白いキャビネット、クオーツストーンカウンター、グレーのキッチンパネル、大理石のキッチンパネル、シルバーの調理設備、無垢フローリング、赤い床、白いキッチンカウンター) の写真
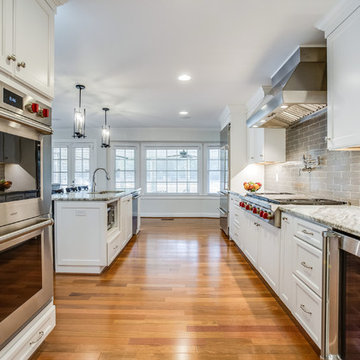
205 Photography
Several walls were removed to open up the kitchen to the rest of the living spaces. The dining room and laundry room were relocated for better flow.
White cabinetry to the ceiling, Fantasy Brown marble counter tops, Wolfe stainless appliances and Brazilian Cherry floors.
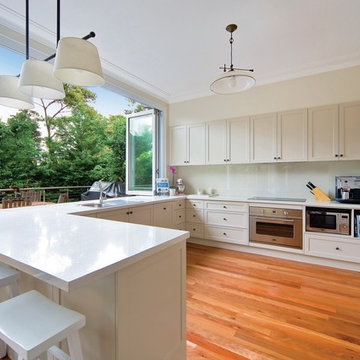
シドニーにあるお手頃価格のトランジショナルスタイルのおしゃれなキッチン (白いキャビネット、白いキッチンパネル、シルバーの調理設備、無垢フローリング、白いキッチンカウンター、ドロップインシンク、シェーカースタイル扉のキャビネット、ガラス板のキッチンパネル、赤い床) の写真

The open galley kitchen area is defined by the angled glass wall sheeting, echoing the slope of the ceiling. A Caesarstone island bench provides breakfast seating with a large overhang. Views are also provided above the bench through to the winter living room, providing connection to both areas. Side windows are small, providing added light but protecting privacy.
キッチン (シルバーの調理設備、黒いキャビネット、白いキャビネット、リノリウムの床、無垢フローリング、赤い床) の写真
1