キッチン
絞り込み:
資材コスト
並び替え:今日の人気順
写真 1〜20 枚目(全 60 枚)

Most people would relate to the typical floor plan of a 1980's Brick Veneer home. Disconnected living spaces with closed off rooms, the original layout comprised of a u shaped kitchen with an archway leading to the adjoining dining area that hooked around to a living room behind the kitchen wall.
The client had put a lot of thought into their requirements for the renovation, knowing building works would be involved. After seeing Ultimate Kitchens and Bathrooms projects feature in various magazines, they approached us confidently, knowing we would be able to manage this scale of work alongside their new dream kitchen.
Our designer, Beata Brzozowska worked closely with the client to gauge their ideals. The space was transformed with the archway wall between the being replaced by a beam to open up the run of the space to allow for a galley style kitchen. An idealistic walk in pantry was then cleverly incorporated to the design, where all storage needs could be concealed behind sliding doors. This gave scope for the bench top to be clutter free leading out to an alfresco space via bi-fold bay windows which acted as a servery.
An island bench at the living end side creates a great area for children to sit engaged in their homework or for another servery area to the interior zone.
A lot of research had been undertaken by this client before contacting us at Ultimate Kitchens & Bathrooms.
Photography: Marcel Voestermans

他の地域にある低価格の中くらいなミッドセンチュリースタイルのおしゃれなキッチン (シングルシンク、フラットパネル扉のキャビネット、グレーのキャビネット、ラミネートカウンター、白いキッチンパネル、セラミックタイルのキッチンパネル、シルバーの調理設備、クッションフロア、アイランドなし、グレーの床、グレーのキッチンカウンター) の写真

他の地域にある低価格の中くらいなコンテンポラリースタイルのおしゃれなキッチン (アンダーカウンターシンク、フラットパネル扉のキャビネット、白いキャビネット、珪岩カウンター、青いキッチンパネル、磁器タイルのキッチンパネル、シルバーの調理設備、クッションフロア、アイランドなし、ベージュの床、グレーのキッチンカウンター) の写真

他の地域にある低価格の小さなコンテンポラリースタイルのおしゃれなL型キッチン (アンダーカウンターシンク、フラットパネル扉のキャビネット、ベージュのキャビネット、人工大理石カウンター、緑のキッチンパネル、磁器タイルのキッチンパネル、シルバーの調理設備、クッションフロア、アイランドなし、茶色い床、黒いキッチンカウンター) の写真
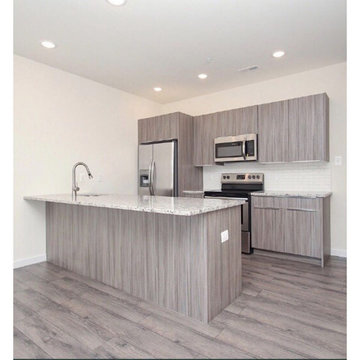
Contemporary Flat Panel Doors at Elegant Kitchen & Design. We have the widest selection of these modern, sleek, flat and 100% frameless doors in Maryland‼️
.
Phone:410-830-9611
Email: elegantkd@yahoo.com
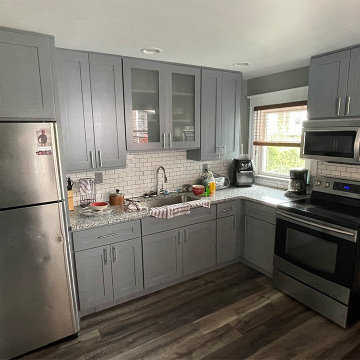
Whole kitchen remodeling at West district of Philadephia
フィラデルフィアにある低価格の小さなトラディショナルスタイルのおしゃれなキッチン (アンダーカウンターシンク、フラットパネル扉のキャビネット、グレーのキャビネット、白いキッチンパネル、サブウェイタイルのキッチンパネル、シルバーの調理設備、クッションフロア、アイランドなし、茶色い床、グレーのキッチンカウンター) の写真
フィラデルフィアにある低価格の小さなトラディショナルスタイルのおしゃれなキッチン (アンダーカウンターシンク、フラットパネル扉のキャビネット、グレーのキャビネット、白いキッチンパネル、サブウェイタイルのキッチンパネル、シルバーの調理設備、クッションフロア、アイランドなし、茶色い床、グレーのキッチンカウンター) の写真
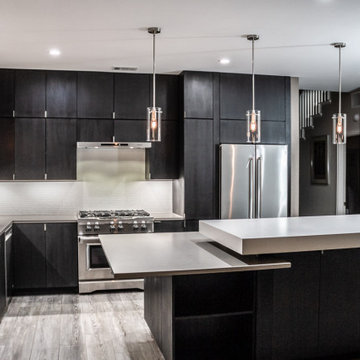
This project features some unique design elements that make it a truly unique space. It was a great project to work on and in the end all the finished and the design make this a truly great kitchen.
The floating island is just one of the key features that seem to just pull you into the space. The island has two different levels which is a great way to separate the dining area from the kitchen.
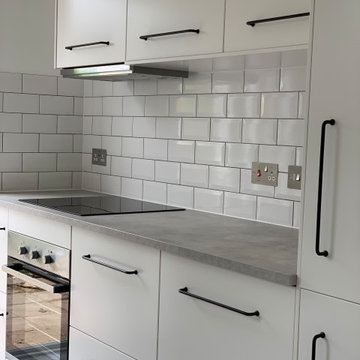
The small tired kitchen needed refreshing after a long term rental ready to get back on the market quickly. The space was very small, so knocking down a wall and using some external cupboard space to extend the kitchen made the whole space much lighter and brighter with a door directly to the garden
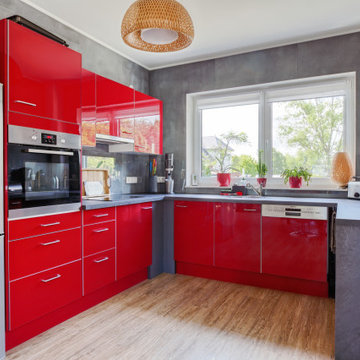
Dieser quadratische Bungalow ist ein Hybridhaus der Größe K-M mit den Außenmaßen 12 x 12 Meter. Wie gewohnt wurden Grundriss und Gestaltung vollkommen individuell umgesetzt. Durch das Atrium wird jeder Quadratmeter des innovativen Einfamilienhauses mit Licht durchflutet. Die quadratische Grundform der Glas-Dachspitze ermöglicht eine zu allen Seiten gleichmäßige Lichtverteilung. Die Besonderheiten bei diesem Projekt sind Schlafnischen in den Kinderzimmern, die Unabhängigkeit durch das innovative Heizkonzept und die Materialauswahl mit Design-Venylbelag auch in den Nassbereichen.
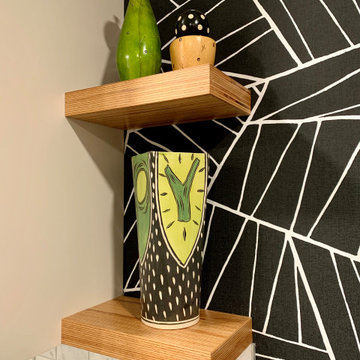
他の地域にある低価格の中くらいなミッドセンチュリースタイルのおしゃれなキッチン (シングルシンク、フラットパネル扉のキャビネット、グレーのキャビネット、ラミネートカウンター、白いキッチンパネル、セラミックタイルのキッチンパネル、シルバーの調理設備、クッションフロア、アイランドなし、グレーの床、グレーのキッチンカウンター) の写真
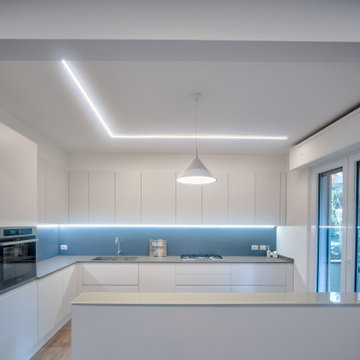
他の地域にある低価格の中くらいなコンテンポラリースタイルのおしゃれなキッチン (アンダーカウンターシンク、フラットパネル扉のキャビネット、白いキャビネット、珪岩カウンター、青いキッチンパネル、磁器タイルのキッチンパネル、シルバーの調理設備、クッションフロア、アイランドなし、ベージュの床、グレーのキッチンカウンター) の写真

With the new doors the feel of the space completely changed. It came a lighter and brighter spaces and with the few extra spare metres made all the difference to the space in the room. Keeping everything neutral was key to this project to maximise rental potential
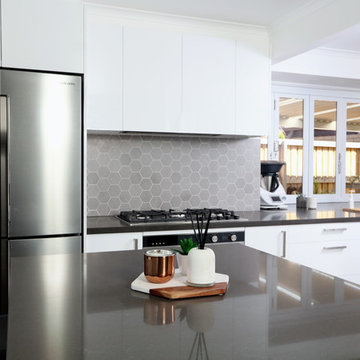
Most people would relate to the typical floor plan of a 1980's Brick Veneer home. Disconnected living spaces with closed off rooms, the original layout comprised of a u shaped kitchen with an archway leading to the adjoining dining area that hooked around to a living room behind the kitchen wall.
The client had put a lot of thought into their requirements for the renovation, knowing building works would be involved. After seeing Ultimate Kitchens and Bathrooms projects feature in various magazines, they approached us confidently, knowing we would be able to manage this scale of work alongside their new dream kitchen.
Our designer, Beata Brzozowska worked closely with the client to gauge their ideals. The space was transformed with the archway wall between the being replaced by a beam to open up the run of the space to allow for a galley style kitchen. An idealistic walk in pantry was then cleverly incorporated to the design, where all storage needs could be concealed behind sliding doors. This gave scope for the bench top to be clutter free leading out to an alfresco space via bi-fold bay windows which acted as a servery.
An island bench at the living end side creates a great area for children to sit engaged in their homework or for another servery area to the interior zone.
A lot of research had been undertaken by this client before contacting us at Ultimate Kitchens & Bathrooms.
Photography: Marcel Voestermans
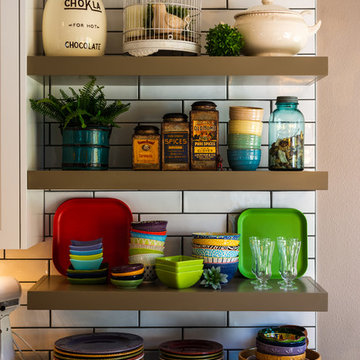
Removed soffits, added LED undercabinet lighting, new dual color painted cabinets, added tile backsplash, completed in 5 days
ポートランドにある低価格の中くらいなトラディショナルスタイルのおしゃれなキッチン (シングルシンク、フラットパネル扉のキャビネット、白いキャビネット、白いキッチンパネル、セラミックタイルのキッチンパネル、シルバーの調理設備、クッションフロア、グレーの床、グレーのキッチンカウンター) の写真
ポートランドにある低価格の中くらいなトラディショナルスタイルのおしゃれなキッチン (シングルシンク、フラットパネル扉のキャビネット、白いキャビネット、白いキッチンパネル、セラミックタイルのキッチンパネル、シルバーの調理設備、クッションフロア、グレーの床、グレーのキッチンカウンター) の写真
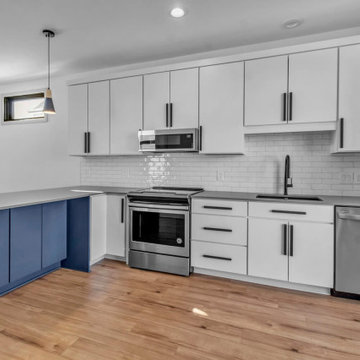
Cabinet details:
-Echelon Pinnacle Series
-All-Plywood Construction
-Doorstyle: Carlisle slab
-Full overlay design
-Species: Maple
-Finish (perimeter): Alpine White
-Finish (peninsula): Baltic Blue
-Hardware: sourced in from Ikea
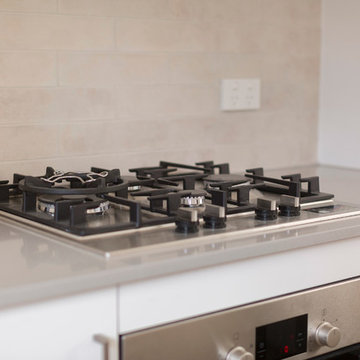
Kitchen with stone bench tops, grey tiles, double sink with vinyl flooring 600mm Gas cooktop and electric oven
キャンベラにある低価格の小さなトラディショナルスタイルのおしゃれなキッチン (ダブルシンク、フラットパネル扉のキャビネット、白いキャビネット、クオーツストーンカウンター、グレーのキッチンパネル、磁器タイルのキッチンパネル、シルバーの調理設備、クッションフロア、茶色い床、グレーのキッチンカウンター) の写真
キャンベラにある低価格の小さなトラディショナルスタイルのおしゃれなキッチン (ダブルシンク、フラットパネル扉のキャビネット、白いキャビネット、クオーツストーンカウンター、グレーのキッチンパネル、磁器タイルのキッチンパネル、シルバーの調理設備、クッションフロア、茶色い床、グレーのキッチンカウンター) の写真

共用のキッチンは階毎に雰囲気を変えている
東京23区にある低価格の中くらいなアジアンスタイルのおしゃれなキッチン (シングルシンク、フラットパネル扉のキャビネット、ターコイズのキャビネット、ステンレスカウンター、白いキッチンパネル、ガラス板のキッチンパネル、シルバーの調理設備、クッションフロア、アイランドなし、ベージュの床、グレーのキッチンカウンター) の写真
東京23区にある低価格の中くらいなアジアンスタイルのおしゃれなキッチン (シングルシンク、フラットパネル扉のキャビネット、ターコイズのキャビネット、ステンレスカウンター、白いキッチンパネル、ガラス板のキッチンパネル、シルバーの調理設備、クッションフロア、アイランドなし、ベージュの床、グレーのキッチンカウンター) の写真
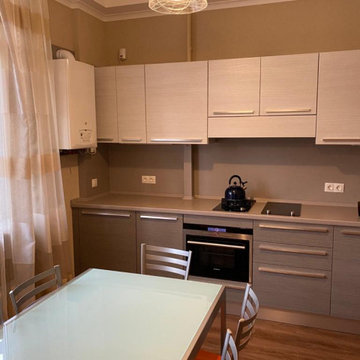
モスクワにある低価格の中くらいなコンテンポラリースタイルのおしゃれなキッチン (アンダーカウンターシンク、フラットパネル扉のキャビネット、グレーのキャビネット、クオーツストーンカウンター、グレーのキッチンパネル、クオーツストーンのキッチンパネル、シルバーの調理設備、クッションフロア、アイランドなし、茶色い床、グレーのキッチンカウンター、表し梁) の写真
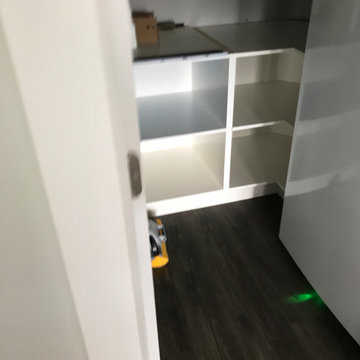
Don't limit your groceries because of space restraints. Add to many ranges of pantries can take vast amounts of food and kitchen items and help you make better use
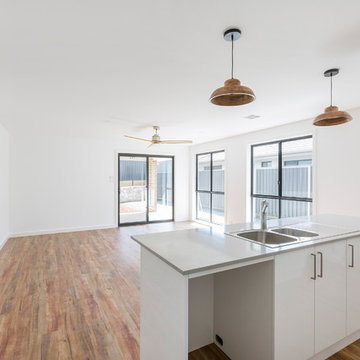
kitchen with pendant lights and island bench
キャンベラにある低価格の小さなトラディショナルスタイルのおしゃれなキッチン (ダブルシンク、フラットパネル扉のキャビネット、白いキャビネット、クオーツストーンカウンター、グレーのキッチンパネル、磁器タイルのキッチンパネル、シルバーの調理設備、クッションフロア、茶色い床、グレーのキッチンカウンター) の写真
キャンベラにある低価格の小さなトラディショナルスタイルのおしゃれなキッチン (ダブルシンク、フラットパネル扉のキャビネット、白いキャビネット、クオーツストーンカウンター、グレーのキッチンパネル、磁器タイルのキッチンパネル、シルバーの調理設備、クッションフロア、茶色い床、グレーのキッチンカウンター) の写真
1