低価格の、お手頃価格のキッチン (シルバーの調理設備、フラットパネル扉のキャビネット、オープンシェルフ、クッションフロア) の写真
絞り込み:
資材コスト
並び替え:今日の人気順
写真 1〜20 枚目(全 2,181 枚)

This LVP driftwood-inspired design balances overcast grey hues with subtle taupes. A smooth, calming style with a neutral undertone that works with all types of decor. With the Modin Collection, we have raised the bar on luxury vinyl plank. The result is a new standard in resilient flooring. Modin offers true embossed in register texture, a low sheen level, a rigid SPC core, an industry-leading wear layer, and so much more.

Mt. Washington, CA - Complete Kitchen remodel
Replacement of flooring, cabinets/cupboards, countertops, tiled backsplash, appliances and a fresh paint to finish.

A baby was on the way and time was of the essence when the clients, a young family, approached us to re-imagine the interior of their three storey Victorian townhouse. Within a full redecoration, we focussed the budget on the key spaces of the kitchen, family bathroom and master bedroom (sleep is precious, after all) with entertaining and relaxed family living in mind.
The new interventions are designed to work in harmony with the building’s period features and the clients’ collections of objects, furniture and artworks. A palette of warm whites, punctuated with whitewashed timber and the occasional pastel hue makes a calming backdrop to family life.

オークランドにある低価格の小さなコンテンポラリースタイルのおしゃれなキッチン (シングルシンク、フラットパネル扉のキャビネット、白いキャビネット、ラミネートカウンター、白いキッチンパネル、セラミックタイルのキッチンパネル、シルバーの調理設備、クッションフロア、アイランドなし、マルチカラーの床) の写真

Concealing small appliances, however, was a snap. With IKD’s help, Justyna made liberal use of pull-out drawers in her cabinets.
他の地域にあるお手頃価格の中くらいなモダンスタイルのおしゃれなキッチン (アンダーカウンターシンク、フラットパネル扉のキャビネット、白いキャビネット、クオーツストーンカウンター、白いキッチンパネル、シルバーの調理設備、クッションフロア) の写真
他の地域にあるお手頃価格の中くらいなモダンスタイルのおしゃれなキッチン (アンダーカウンターシンク、フラットパネル扉のキャビネット、白いキャビネット、クオーツストーンカウンター、白いキッチンパネル、シルバーの調理設備、クッションフロア) の写真

他の地域にあるお手頃価格の広いコンテンポラリースタイルのおしゃれなキッチン (アンダーカウンターシンク、フラットパネル扉のキャビネット、白いキャビネット、青いキッチンパネル、磁器タイルのキッチンパネル、シルバーの調理設備、クッションフロア、白いキッチンカウンター) の写真

シカゴにあるお手頃価格の広いコンテンポラリースタイルのおしゃれなキッチン (アンダーカウンターシンク、フラットパネル扉のキャビネット、グレーのキャビネット、クオーツストーンカウンター、グレーのキッチンパネル、ガラスタイルのキッチンパネル、シルバーの調理設備、クッションフロア、グレーの床、白いキッチンカウンター) の写真

This fun kitchen is a perfect fit for its’ owners! As a returning client we knew this space would be a pleasure to complete, having previously updated their main bath. The variegated blue picket tiles add bold colour the homeowners craved, while the slab doors in a natural maple with matte black finishes and soft white quartz countertops offer a warm modern backdrop.
Filled with personality, this vibrant new kitchen inspires their love of cooking. The small footprint required creative planning to make the most efficient use of space while still including an open shelf section to allow for display and an open feel. The addition of a second sink was a game changer, allowing both sides of the room to function optimally. This kitchen was the perfect finishing touch for their home!

Mike Kaskel Photography
サンフランシスコにある低価格の中くらいなコンテンポラリースタイルのおしゃれなキッチン (アンダーカウンターシンク、フラットパネル扉のキャビネット、淡色木目調キャビネット、クオーツストーンカウンター、青いキッチンパネル、ガラスタイルのキッチンパネル、シルバーの調理設備、クッションフロア、アイランドなし、マルチカラーの床、白いキッチンカウンター) の写真
サンフランシスコにある低価格の中くらいなコンテンポラリースタイルのおしゃれなキッチン (アンダーカウンターシンク、フラットパネル扉のキャビネット、淡色木目調キャビネット、クオーツストーンカウンター、青いキッチンパネル、ガラスタイルのキッチンパネル、シルバーの調理設備、クッションフロア、アイランドなし、マルチカラーの床、白いキッチンカウンター) の写真

ノボシビルスクにあるお手頃価格の広いコンテンポラリースタイルのおしゃれなキッチン (ドロップインシンク、フラットパネル扉のキャビネット、白いキャビネット、木材カウンター、茶色いキッチンパネル、木材のキッチンパネル、シルバーの調理設備、クッションフロア、茶色い床、茶色いキッチンカウンター) の写真

дизайнер Евгения Разуваева
モスクワにあるお手頃価格の広いインダストリアルスタイルのおしゃれなキッチン (アンダーカウンターシンク、フラットパネル扉のキャビネット、白いキャビネット、木材カウンター、白いキッチンパネル、ガラス板のキッチンパネル、シルバーの調理設備、クッションフロア、茶色い床) の写真
モスクワにあるお手頃価格の広いインダストリアルスタイルのおしゃれなキッチン (アンダーカウンターシンク、フラットパネル扉のキャビネット、白いキャビネット、木材カウンター、白いキッチンパネル、ガラス板のキッチンパネル、シルバーの調理設備、クッションフロア、茶色い床) の写真
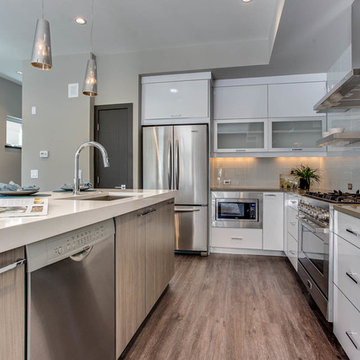
デンバーにあるお手頃価格の小さなコンテンポラリースタイルのおしゃれなキッチン (シングルシンク、フラットパネル扉のキャビネット、淡色木目調キャビネット、珪岩カウンター、シルバーの調理設備、クッションフロア) の写真
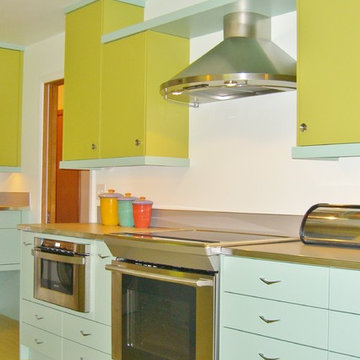
Retro, bright painted color block cabinet composition, Pergo flooring, laminate counters (stainless look-alike) with metal trim, Pergo vinyl flooring
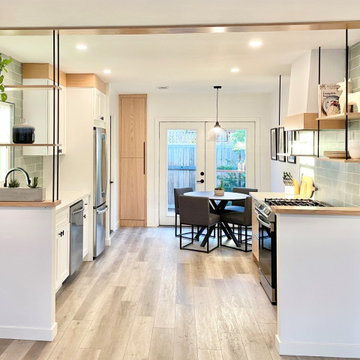
Midcentury modern kitchen remodel fitted with IKEA cabinet boxes customized with white oak cabinet doors and drawers. Custom ceiling mounted hanging shelves offer an attractive alternative to traditional upper cabinets, and keep the space feeling open and airy. Green porcelain subway tiles create a beautiful watercolor effect and a stunning backdrop for this kitchen.

The homeowners were very concerned about over-improving their modest split-level home built in 1961. They liked the “mid-century modern” feel and wanted to enhance that vibe. Top on their wish list was to replace the portable dishwasher with a built-in and add a peninsula for seating and workspace. To keep the labor cost down, the soffits and existing ceiling lighting was left intact. The first option was to keep the existing cabinets; however, the original layout did not allow adequate counter space on either side of the cooktop. After considered the price of new cabinets, they realized the value of having a brand new kitchen.
The fun begins in the design phase. We chose the horizontal grain laminate to blend with the color of the existing woodwork in the home. The textured rhomboid shaped tile steals the show when accented with contrasting grout. The kitchen is a little mod and a little hip. And fits in perfectly as today’s “mid-century modern” home.

With the new doors the feel of the space completely changed. It came a lighter and brighter spaces and with the few extra spare metres made all the difference to the space in the room. Keeping everything neutral was key to this project to maximise rental potential

Most people would relate to the typical floor plan of a 1980's Brick Veneer home. Disconnected living spaces with closed off rooms, the original layout comprised of a u shaped kitchen with an archway leading to the adjoining dining area that hooked around to a living room behind the kitchen wall.
The client had put a lot of thought into their requirements for the renovation, knowing building works would be involved. After seeing Ultimate Kitchens and Bathrooms projects feature in various magazines, they approached us confidently, knowing we would be able to manage this scale of work alongside their new dream kitchen.
Our designer, Beata Brzozowska worked closely with the client to gauge their ideals. The space was transformed with the archway wall between the being replaced by a beam to open up the run of the space to allow for a galley style kitchen. An idealistic walk in pantry was then cleverly incorporated to the design, where all storage needs could be concealed behind sliding doors. This gave scope for the bench top to be clutter free leading out to an alfresco space via bi-fold bay windows which acted as a servery.
An island bench at the living end side creates a great area for children to sit engaged in their homework or for another servery area to the interior zone.
A lot of research had been undertaken by this client before contacting us at Ultimate Kitchens & Bathrooms.
Photography: Marcel Voestermans
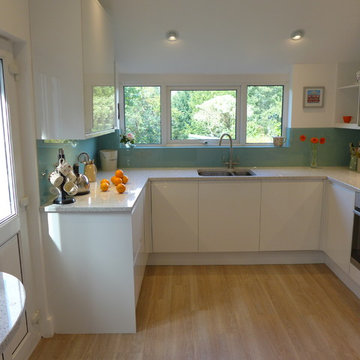
Modern white gloss kitchen with integrated handles. Ice blue glass splashback with white and silver quartz worktop.
他の地域にあるお手頃価格の小さなモダンスタイルのおしゃれなキッチン (ドロップインシンク、フラットパネル扉のキャビネット、白いキャビネット、珪岩カウンター、青いキッチンパネル、ガラス板のキッチンパネル、シルバーの調理設備、クッションフロア) の写真
他の地域にあるお手頃価格の小さなモダンスタイルのおしゃれなキッチン (ドロップインシンク、フラットパネル扉のキャビネット、白いキャビネット、珪岩カウンター、青いキッチンパネル、ガラス板のキッチンパネル、シルバーの調理設備、クッションフロア) の写真
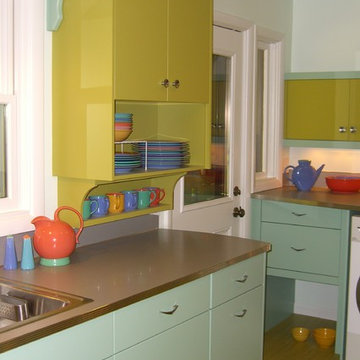
Retro, bright painted color block cabinet composition, Pergo flooring, laminate counters (stainless look-alike) with metal trim, Pergo vinyl flooring
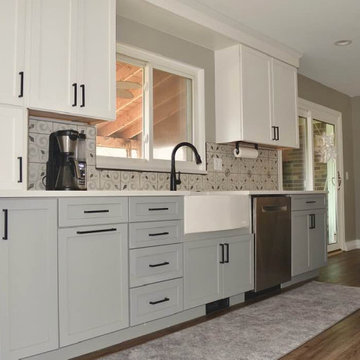
FARMHOUSE INSPIRED KITCHEN AND DINING AREA IN CANTON WITH CUSTOM MADE LIFE EDGE TABLE BENCH AND ISLAND.
デトロイトにあるお手頃価格の中くらいなカントリー風のおしゃれなキッチン (エプロンフロントシンク、フラットパネル扉のキャビネット、グレーのキャビネット、珪岩カウンター、マルチカラーのキッチンパネル、セラミックタイルのキッチンパネル、シルバーの調理設備、クッションフロア、茶色い床、白いキッチンカウンター) の写真
デトロイトにあるお手頃価格の中くらいなカントリー風のおしゃれなキッチン (エプロンフロントシンク、フラットパネル扉のキャビネット、グレーのキャビネット、珪岩カウンター、マルチカラーのキッチンパネル、セラミックタイルのキッチンパネル、シルバーの調理設備、クッションフロア、茶色い床、白いキッチンカウンター) の写真
低価格の、お手頃価格のキッチン (シルバーの調理設備、フラットパネル扉のキャビネット、オープンシェルフ、クッションフロア) の写真
1