ターコイズブルーのキッチン (シルバーの調理設備、石スラブのキッチンパネル、フラットパネル扉のキャビネット) の写真
絞り込み:
資材コスト
並び替え:今日の人気順
写真 1〜20 枚目(全 46 枚)
1/5

Zen-like kitchen has white kitchen walls & backsplash with contrasting light shades of beige and brown & modern flat panel touch latch cabinetry. Custom cabinetry made in the Benvenuti and Stein Evanston cabinet shop.
Norman Sizemore-Photographer

Courtyard kitchen with door up. Photography by Lucas Henning.
シアトルにある高級な中くらいなビーチスタイルのおしゃれなキッチン (ドロップインシンク、フラットパネル扉のキャビネット、茶色いキャビネット、御影石カウンター、緑のキッチンパネル、石スラブのキッチンパネル、シルバーの調理設備、淡色無垢フローリング、緑のキッチンカウンター) の写真
シアトルにある高級な中くらいなビーチスタイルのおしゃれなキッチン (ドロップインシンク、フラットパネル扉のキャビネット、茶色いキャビネット、御影石カウンター、緑のキッチンパネル、石スラブのキッチンパネル、シルバーの調理設備、淡色無垢フローリング、緑のキッチンカウンター) の写真
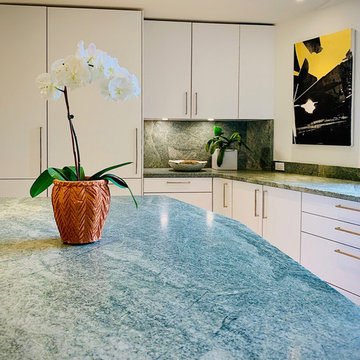
This gut renovation of a 1960's galley kitchen opens the kitchen to the living room and allows natural light to flood the space. All new recessed lighting in a drop ceiling with LED linear lights installed in the reveal create a floating appearance. Appliances are integrated into the cabinetry to reduce visual clutter. A simple, clean-lined and modern aesthetic will stand the test of time.
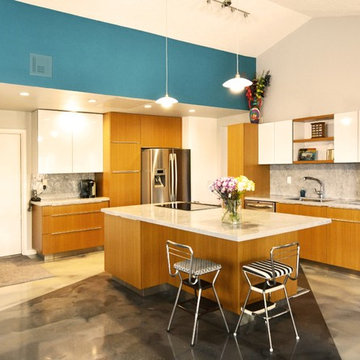
Albert Ruhi, Nuria Pla
バルセロナにある中くらいなコンテンポラリースタイルのおしゃれなキッチン (アンダーカウンターシンク、フラットパネル扉のキャビネット、淡色木目調キャビネット、珪岩カウンター、グレーのキッチンパネル、石スラブのキッチンパネル、シルバーの調理設備、コンクリートの床) の写真
バルセロナにある中くらいなコンテンポラリースタイルのおしゃれなキッチン (アンダーカウンターシンク、フラットパネル扉のキャビネット、淡色木目調キャビネット、珪岩カウンター、グレーのキッチンパネル、石スラブのキッチンパネル、シルバーの調理設備、コンクリートの床) の写真

A couple with two young children appointed FPA to refurbish a large semi detached Victorian house in Wimbledon Park. The property, arranged on four split levels, had already been extended in 2007 by the previous owners.
The clients only wished to have the interiors updated to create a contemporary family room. However, FPA interpreted the brief as an opportunity also to refine the appearance of the existing side extension overlooking the patio and devise a new external family room, framed by red cedar clap boards, laid to suggest a chevron floor pattern.
The refurbishment of the interior creates an internal contemporary family room at the lower ground floor by employing a simple, yet elegant, selection of materials as the instrument to redirect the focus of the house towards the patio and the garden: light coloured European Oak floor is paired with natural Oak and white lacquered panelling and Lava Stone to produce a calming and serene space.
The solid corner of the extension is removed and a new sliding door set is put in to reduce the separation between inside and outside.
Photo by Gianluca Maver

シンガポールにあるコンテンポラリースタイルのおしゃれなキッチン (アンダーカウンターシンク、フラットパネル扉のキャビネット、青いキャビネット、グレーのキッチンパネル、石スラブのキッチンパネル、シルバーの調理設備、磁器タイルの床、グレーの床、白いキッチンカウンター) の写真

マイアミにあるラグジュアリーな巨大なモダンスタイルのおしゃれなキッチン (アンダーカウンターシンク、フラットパネル扉のキャビネット、白いキャビネット、大理石カウンター、白いキッチンパネル、石スラブのキッチンパネル、シルバーの調理設備、淡色無垢フローリング) の写真

Photo by: Rick Keating
ポートランドにある広いコンテンポラリースタイルのおしゃれなキッチン (シングルシンク、フラットパネル扉のキャビネット、中間色木目調キャビネット、人工大理石カウンター、グレーのキッチンパネル、石スラブのキッチンパネル、シルバーの調理設備) の写真
ポートランドにある広いコンテンポラリースタイルのおしゃれなキッチン (シングルシンク、フラットパネル扉のキャビネット、中間色木目調キャビネット、人工大理石カウンター、グレーのキッチンパネル、石スラブのキッチンパネル、シルバーの調理設備) の写真
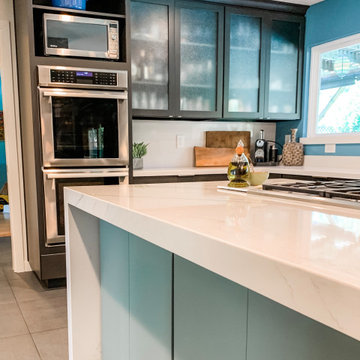
サンフランシスコにあるお手頃価格の中くらいなモダンスタイルのおしゃれなキッチン (シングルシンク、フラットパネル扉のキャビネット、グレーのキャビネット、クオーツストーンカウンター、白いキッチンパネル、石スラブのキッチンパネル、シルバーの調理設備、スレートの床、グレーの床、白いキッチンカウンター) の写真

The new owners wanted a combined family room and kitchen with vistas of Glover Archbold Park which is just behind their house. The original kitchen was interior and was only about 8’ x 8’ in size. We took the existing first floor space that was a small kitchen, family room, half bath and entry foyer and moved the kitchen. We removed structural bearing walls and replaced them with a steel structural beam to open up a 20’ x 20’ space that became a kitchen/breakfast/family room area. The previous small glass family room used single glazed glass windows and door. . The cabinetry feels like pieces of furniture rather than wall-to-wall kitchen cabinets. We also built a built in hutch that separates the kitchen/family room from the dining room. The kitchen design is a classic modern design.
Photographer: Sam Kittner
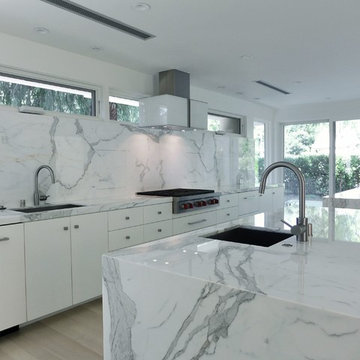
Emily Morillo
他の地域にある高級な広いモダンスタイルのおしゃれなキッチン (アンダーカウンターシンク、フラットパネル扉のキャビネット、白いキャビネット、大理石カウンター、白いキッチンパネル、石スラブのキッチンパネル、シルバーの調理設備、淡色無垢フローリング) の写真
他の地域にある高級な広いモダンスタイルのおしゃれなキッチン (アンダーカウンターシンク、フラットパネル扉のキャビネット、白いキャビネット、大理石カウンター、白いキッチンパネル、石スラブのキッチンパネル、シルバーの調理設備、淡色無垢フローリング) の写真
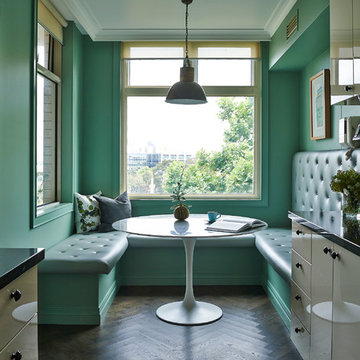
The kitchen redesign with a new eat-in kitchen nook with built-in banquettes upholstered in leather. To add an element of fun we played with the tufted button colours. Subtle details are something we love to add to projects to create layers of interest in each space. Its important to keep spaces fun. The natural light in this space is spectacular.
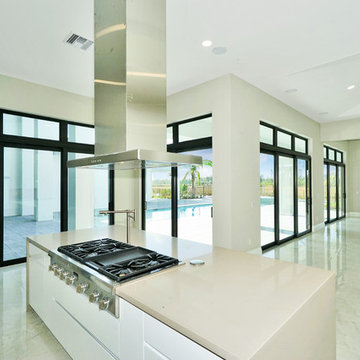
マイアミにある高級な広いモダンスタイルのおしゃれなキッチン (アンダーカウンターシンク、フラットパネル扉のキャビネット、白いキャビネット、人工大理石カウンター、ベージュキッチンパネル、石スラブのキッチンパネル、シルバーの調理設備、大理石の床、白い床) の写真
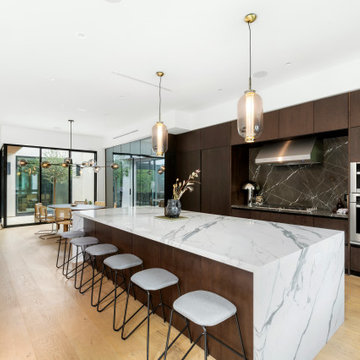
ロサンゼルスにあるラグジュアリーな中くらいなコンテンポラリースタイルのおしゃれなキッチン (フラットパネル扉のキャビネット、濃色木目調キャビネット、黒いキッチンパネル、石スラブのキッチンパネル、シルバーの調理設備、淡色無垢フローリング、ベージュの床、大理石カウンター、マルチカラーのキッチンカウンター) の写真
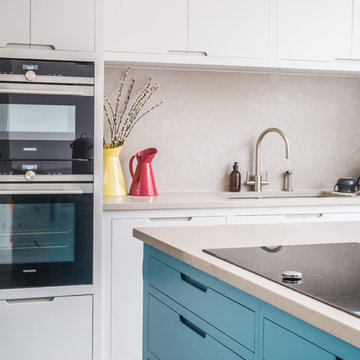
Flat panel kitchen with double oven and large island with induction hob. The perimeter cabinetry is painted in Farrow & Ball Cornforth White while the island is painted in Farrow & Ball Stone Blue. The worktop and splashback is Concretto Biscotti. The pendant light is weathered bronze.
Charlie O'Beirne
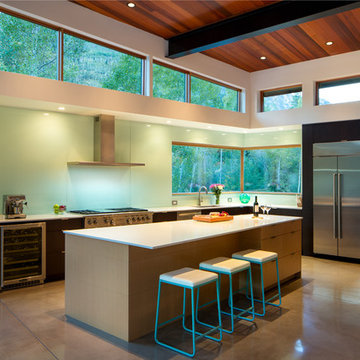
3900 sf (including garage) contemporary mountain home.
デンバーにある中くらいなコンテンポラリースタイルのおしゃれなキッチン (アンダーカウンターシンク、フラットパネル扉のキャビネット、黒いキャビネット、青いキッチンパネル、石スラブのキッチンパネル、シルバーの調理設備、コンクリートの床) の写真
デンバーにある中くらいなコンテンポラリースタイルのおしゃれなキッチン (アンダーカウンターシンク、フラットパネル扉のキャビネット、黒いキャビネット、青いキッチンパネル、石スラブのキッチンパネル、シルバーの調理設備、コンクリートの床) の写真
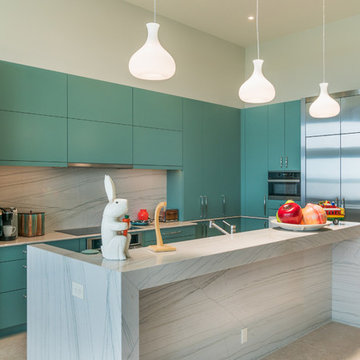
マイアミにあるモダンスタイルのおしゃれなキッチン (アンダーカウンターシンク、フラットパネル扉のキャビネット、緑のキャビネット、オニキスカウンター、グレーのキッチンパネル、石スラブのキッチンパネル、シルバーの調理設備、ライムストーンの床) の写真
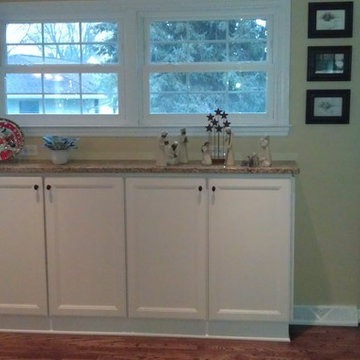
Shallow depth storage bases below window off the kitchen add more storage space in theis remodel design.
ミルウォーキーにあるお手頃価格の中くらいなトランジショナルスタイルのおしゃれなキッチン (エプロンフロントシンク、フラットパネル扉のキャビネット、黄色いキャビネット、御影石カウンター、シルバーの調理設備、淡色無垢フローリング、ベージュキッチンパネル、石スラブのキッチンパネル) の写真
ミルウォーキーにあるお手頃価格の中くらいなトランジショナルスタイルのおしゃれなキッチン (エプロンフロントシンク、フラットパネル扉のキャビネット、黄色いキャビネット、御影石カウンター、シルバーの調理設備、淡色無垢フローリング、ベージュキッチンパネル、石スラブのキッチンパネル) の写真
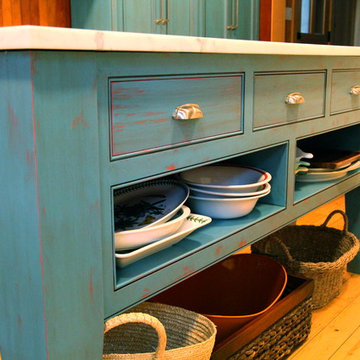
Millwork by Absolute Cabinets Inc.
トロントにあるお手頃価格の中くらいなラスティックスタイルのおしゃれなキッチン (ダブルシンク、フラットパネル扉のキャビネット、ヴィンテージ仕上げキャビネット、人工大理石カウンター、グレーのキッチンパネル、石スラブのキッチンパネル、シルバーの調理設備、淡色無垢フローリング) の写真
トロントにあるお手頃価格の中くらいなラスティックスタイルのおしゃれなキッチン (ダブルシンク、フラットパネル扉のキャビネット、ヴィンテージ仕上げキャビネット、人工大理石カウンター、グレーのキッチンパネル、石スラブのキッチンパネル、シルバーの調理設備、淡色無垢フローリング) の写真
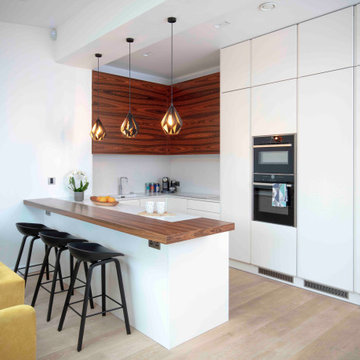
The large kitchen peninsula allows for plenty of preparation space, while built-in charging units accommodate evening entertainment activities.
ロンドンにあるラグジュアリーな中くらいなコンテンポラリースタイルのおしゃれなキッチン (一体型シンク、淡色無垢フローリング、白いキッチンカウンター、フラットパネル扉のキャビネット、白いキャビネット、人工大理石カウンター、白いキッチンパネル、石スラブのキッチンパネル、シルバーの調理設備、茶色い床) の写真
ロンドンにあるラグジュアリーな中くらいなコンテンポラリースタイルのおしゃれなキッチン (一体型シンク、淡色無垢フローリング、白いキッチンカウンター、フラットパネル扉のキャビネット、白いキャビネット、人工大理石カウンター、白いキッチンパネル、石スラブのキッチンパネル、シルバーの調理設備、茶色い床) の写真
ターコイズブルーのキッチン (シルバーの調理設備、石スラブのキッチンパネル、フラットパネル扉のキャビネット) の写真
1