L型キッチン (シルバーの調理設備、ミラータイルのキッチンパネル、一体型シンク) の写真
絞り込み:
資材コスト
並び替え:今日の人気順
写真 1〜20 枚目(全 103 枚)
1/5

This bespoke ‘Heritage’ hand-painted oak kitchen by Mowlem & Co pays homage to classical English design principles, reinterpreted for a contemporary lifestyle. Created for a period family home in a former rectory in Sussex, the design features a distinctive free-standing island unit in an unframed style, painted in Farrow & Ball’s ‘Railings’ shade and fitted with Belgian Fossil marble worktops.
At one end of the island a reclaimed butchers block has been fitted (with exposed bolts as an accent feature) to serve as both a chopping block and preparation area and an impromptu breakfast bar when needed. Distressed wicker bar stools add to the charming ambience of this warm and welcoming scheme. The framed fitted cabinetry, full height along one wall, are painted in Farrow & Ball ‘Purbeck Stone’ and feature solid oak drawer boxes with dovetail joints to their beautifully finished interiors, which house ample, carefully customised storage.
Full of character, from the elegant proportions to the finest details, the scheme includes distinctive latch style handles and a touch of glamour on the form of a sliver leaf glass splashback, and industrial style pendant lamps with copper interiors for a warm, golden glow.
Appliances for family that loves to cook include a powerful Westye range cooker, a generous built-in Gaggenau fridge freezer and dishwasher, a bespoke Westin extractor, a Quooker boiling water tap and a KWC Inox spray tap over a Sterling stainless steel sink.
Designer Jane Stewart says, “The beautiful old rectory building itself was a key inspiration for the design, which needed to have full contemporary functionality while honouring the architecture and personality of the property. We wanted to pay homage to influences such as the Arts & Crafts movement and Lutyens while making this a unique scheme tailored carefully to the needs and tastes of a busy modern family.”

Designed for an extended family home - Bespoke handleless kitchen – spraypainted in Gloss Grey and Anthracite custom colours. 20mm Silestone Niebla Suede work surfaces with shark nose profile and waterfall gables on the island. The open plan space also provides living and dining areas.
ImagesInfinity Media
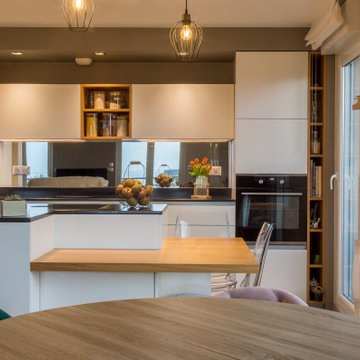
Cette cuisine est une cuisine sans poignées, en stratifié blanc mat.
Plans de travail en Granit Noir du Zimbabwe.
Les niches ajourées ainsi que la table sont en bois massif chêne naturel pour apporter un peu de chaleur à l'association intemporelle blanc/noir.
La crédence en verre miroir présente l'avantage de donner de la profondeur à la pièce et de mettre en avant la belle vue donnant sur la mer.
Il est toujours agréable de voir la mer quand on fait sa vaisselle!
Le petit coin suspendu, où l'on peut oser les petits appareils électroménagers, a été totalement créé à la place d'une porte.
Le but était de dédier un coin pour les petits électroménagers sans encombrer ni l'îlot ni le linéaire technique avec l'évier.

Counter cabinets with bi-fold retractable doors for microwave housing and kitchen storage.
エディンバラにあるトランジショナルスタイルのおしゃれなキッチン (一体型シンク、シェーカースタイル扉のキャビネット、グレーのキャビネット、珪岩カウンター、マルチカラーのキッチンパネル、シルバーの調理設備、磁器タイルの床、グレーの床、白いキッチンカウンター、ミラータイルのキッチンパネル) の写真
エディンバラにあるトランジショナルスタイルのおしゃれなキッチン (一体型シンク、シェーカースタイル扉のキャビネット、グレーのキャビネット、珪岩カウンター、マルチカラーのキッチンパネル、シルバーの調理設備、磁器タイルの床、グレーの床、白いキッチンカウンター、ミラータイルのキッチンパネル) の写真
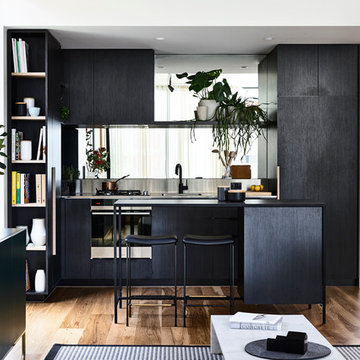
Derek Swalwell
メルボルンにある小さな北欧スタイルのおしゃれなキッチン (一体型シンク、黒いキャビネット、ステンレスカウンター、ミラータイルのキッチンパネル、シルバーの調理設備) の写真
メルボルンにある小さな北欧スタイルのおしゃれなキッチン (一体型シンク、黒いキャビネット、ステンレスカウンター、ミラータイルのキッチンパネル、シルバーの調理設備) の写真
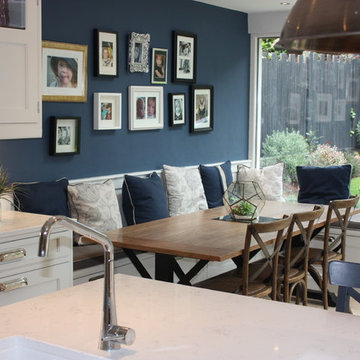
ダブリンにあるトランジショナルスタイルのおしゃれなキッチン (一体型シンク、落し込みパネル扉のキャビネット、白いキャビネット、大理石カウンター、ミラータイルのキッチンパネル、シルバーの調理設備、ベージュの床) の写真
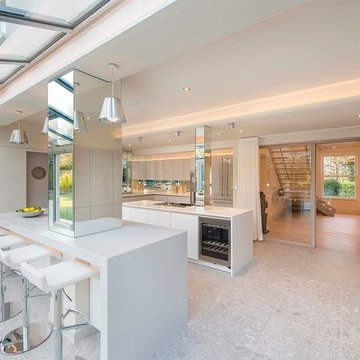
SieMatic S2 handleless high gloss kitchen, sterling grey & lotus white cabinets. Corian worktops, Bora hob & extractor, Gaggenau cooking appliances.
Photo, Skyhall Group
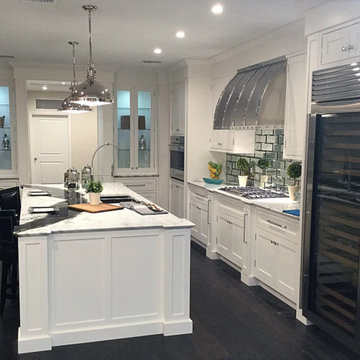
オーランドにある高級な広いトラディショナルスタイルのおしゃれなキッチン (一体型シンク、シェーカースタイル扉のキャビネット、白いキャビネット、御影石カウンター、ベージュキッチンパネル、シルバーの調理設備、濃色無垢フローリング、黒い床、ミラータイルのキッチンパネル) の写真

Roundhouse Urbo matt lacquer bespoke kitchen in Farrow & Ball Blue Black and Strong White with Burnished Copper Matt Metallic on wall cabinet. Worktop in Carrara marble and splashback in Bronze Mirror glass.
Photography by Nick Kane
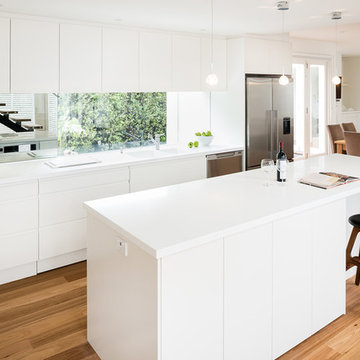
Tim Turner Photography
メルボルンにあるお手頃価格の中くらいなコンテンポラリースタイルのおしゃれなキッチン (一体型シンク、フラットパネル扉のキャビネット、白いキャビネット、人工大理石カウンター、ミラータイルのキッチンパネル、シルバーの調理設備、無垢フローリング、メタリックのキッチンパネル、白いキッチンカウンター) の写真
メルボルンにあるお手頃価格の中くらいなコンテンポラリースタイルのおしゃれなキッチン (一体型シンク、フラットパネル扉のキャビネット、白いキャビネット、人工大理石カウンター、ミラータイルのキッチンパネル、シルバーの調理設備、無垢フローリング、メタリックのキッチンパネル、白いキッチンカウンター) の写真
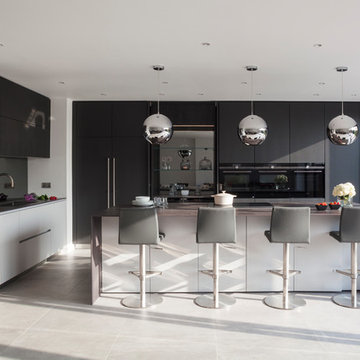
Marc Wilson, porcelain worktop
ロンドンにある巨大なモダンスタイルのおしゃれなキッチン (フラットパネル扉のキャビネット、一体型シンク、茶色いキッチンパネル、ミラータイルのキッチンパネル、シルバーの調理設備、茶色いキャビネット) の写真
ロンドンにある巨大なモダンスタイルのおしゃれなキッチン (フラットパネル扉のキャビネット、一体型シンク、茶色いキッチンパネル、ミラータイルのキッチンパネル、シルバーの調理設備、茶色いキャビネット) の写真
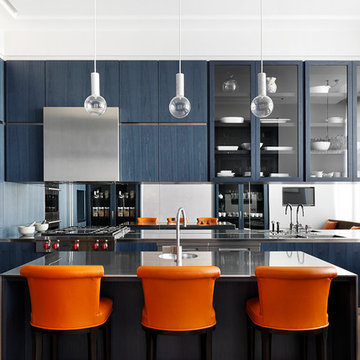
Alexander James
ロンドンにあるコンテンポラリースタイルのおしゃれなキッチン (一体型シンク、フラットパネル扉のキャビネット、青いキャビネット、ミラータイルのキッチンパネル、シルバーの調理設備) の写真
ロンドンにあるコンテンポラリースタイルのおしゃれなキッチン (一体型シンク、フラットパネル扉のキャビネット、青いキャビネット、ミラータイルのキッチンパネル、シルバーの調理設備) の写真
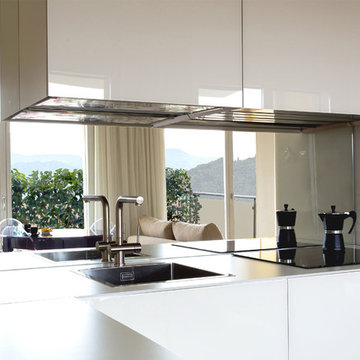
Filippo Coltro - PH. Andrés Borella
他の地域にあるコンテンポラリースタイルのおしゃれなキッチン (一体型シンク、フラットパネル扉のキャビネット、白いキャビネット、ミラータイルのキッチンパネル、シルバーの調理設備、淡色無垢フローリング) の写真
他の地域にあるコンテンポラリースタイルのおしゃれなキッチン (一体型シンク、フラットパネル扉のキャビネット、白いキャビネット、ミラータイルのキッチンパネル、シルバーの調理設備、淡色無垢フローリング) の写真
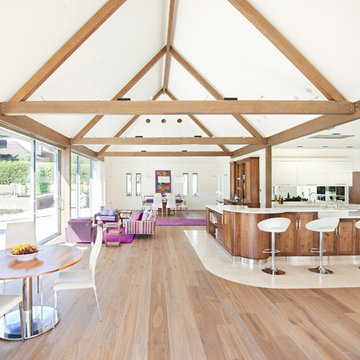
This modern extension to a listed property resulted in this truly fabulous kitchen. Glamorous, practical - yet will not date or age over time.
There is an arrangement of painted base and wall cupboards around the sink area with a large bank of tall housings which incorporate two ovens, microwave, steam oven and two warming drawers. There is a fully integrated fridge and freezer and a bespoke larder cupboard. The sink run has Corian worktops, with moulded bowls.
The walnut centre island measures 6.5m across the diagonal. This has been split onto 3 different levels - the main principal level, a slightly raised chopping board and a raised breakfast area on the back. Stainless steel plinth and bespoke stainless steel handles complete the design. Within the island there is an induction hob, with ceiling extractor over, small prep sink and walnut end-grain chopping board which sits on top of curved cupboards
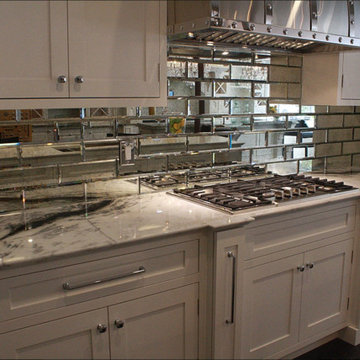
オーランドにある高級な広いトランジショナルスタイルのおしゃれなキッチン (一体型シンク、シェーカースタイル扉のキャビネット、白いキャビネット、御影石カウンター、ベージュキッチンパネル、シルバーの調理設備、濃色無垢フローリング、黒い床、ミラータイルのキッチンパネル) の写真
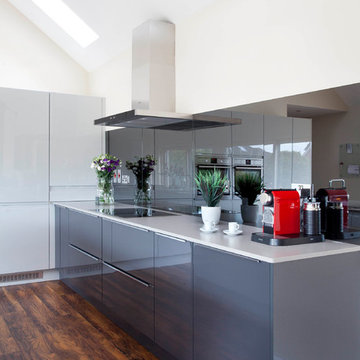
Designed for an extended family home - Bespoke handleless kitchen – spraypainted in Gloss Grey and Anthracite custom colours. 20mm Silestone Niebla Suede work surfaces with shark nose profile and waterfall gables on the island. The open plan space also provides living and dining areas.
ImagesInfinity Media
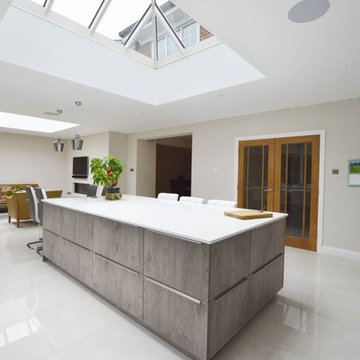
This project had an open plan kitchen extension. This is a German kitchen in a mix of Light Silk grey and Laminate Oak lava woodgrain with a sleek minimal stainless steel handle. This is teamed with White Storm quartz worktops, smoked grey mirror splash back and Siemens appliances.
This Kitchen design includes one of Kuhlmann's unique award winning systems. The multilevel corner drawer unit - This unit allows drawers to be accessed from both sides of the corner.
The island has both breakfast bar seating, and dropped table seating with a sleek glass leg to give the floating illusion. combing the two types of seating really worked for this family as they wanted this to be their main family room
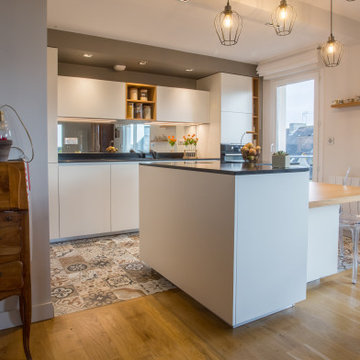
Voici le projet d'une cuisine réalisée dans un appartement à Granville.
Cette cuisine est une cuisine sans poignée, en stratifié blanc mat. Le plan de travail est en Granit Noir du Zimbabwe.
Les niches ajourées ainsi que la table sont en bois massif chêne naturel pour apporter un peu de chaleur à l'association intemporelle blanc/noir.
La crédence en verre miroir présente l'avantage de donner de la profondeur à la pièce et de mettre en avant la belle vue donnant sur la mer.
Il est toujours agréable de voir la mer quand on fait sa vaisselle!
Le petit coin suspendu, où l'on peut oser les petits appareils électroménagers, a été totalement créé à la place d'une porte.
Le but était de dédier un coin pour les petits électroménagers sans encombrer ni l'îlot ni le linéaire technique avec l'évier.
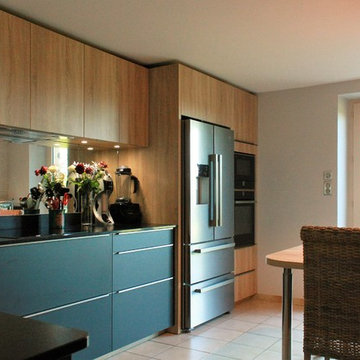
Façade noir mat, chêne clair et granit Zimbabwe, cuve sous plan inox
ボルドーにある高級な広いモダンスタイルのおしゃれなキッチン (一体型シンク、フラットパネル扉のキャビネット、黒いキャビネット、御影石カウンター、黒いキッチンパネル、ミラータイルのキッチンパネル、シルバーの調理設備、セラミックタイルの床) の写真
ボルドーにある高級な広いモダンスタイルのおしゃれなキッチン (一体型シンク、フラットパネル扉のキャビネット、黒いキャビネット、御影石カウンター、黒いキッチンパネル、ミラータイルのキッチンパネル、シルバーの調理設備、セラミックタイルの床) の写真
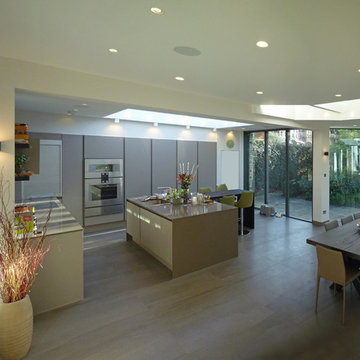
Poggenpohl kitchen supplied and installed by Sheen Kitchen Design.
Large format porcelain tiles from Stone & Ceramic Warehouse.
ロンドンにあるコンテンポラリースタイルのおしゃれなキッチン (一体型シンク、フラットパネル扉のキャビネット、グレーのキャビネット、人工大理石カウンター、メタリックのキッチンパネル、ミラータイルのキッチンパネル、シルバーの調理設備、磁器タイルの床) の写真
ロンドンにあるコンテンポラリースタイルのおしゃれなキッチン (一体型シンク、フラットパネル扉のキャビネット、グレーのキャビネット、人工大理石カウンター、メタリックのキッチンパネル、ミラータイルのキッチンパネル、シルバーの調理設備、磁器タイルの床) の写真
L型キッチン (シルバーの調理設備、ミラータイルのキッチンパネル、一体型シンク) の写真
1