キッチン (シルバーの調理設備、ミラータイルのキッチンパネル、スレートのキッチンパネル、フラットパネル扉のキャビネット、セメントタイルの床、クッションフロア) の写真
絞り込み:
資材コスト
並び替え:今日の人気順
写真 1〜20 枚目(全 98 枚)
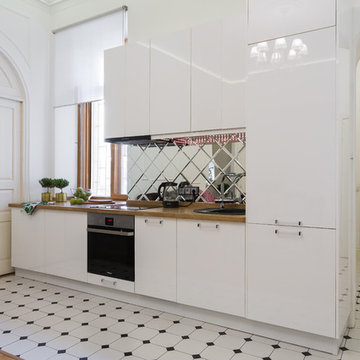
Фотографы: Екатерина Титенко, Анна Чернышова
サンクトペテルブルクにある中くらいなおしゃれなキッチン (ドロップインシンク、フラットパネル扉のキャビネット、白いキャビネット、木材カウンター、ミラータイルのキッチンパネル、シルバーの調理設備、セメントタイルの床、アイランドなし、白い床) の写真
サンクトペテルブルクにある中くらいなおしゃれなキッチン (ドロップインシンク、フラットパネル扉のキャビネット、白いキャビネット、木材カウンター、ミラータイルのキッチンパネル、シルバーの調理設備、セメントタイルの床、アイランドなし、白い床) の写真

Réalisation d'une cuisine Cesar avec façades laquées blanc brillant, plans de travail en Granit Noir du Zimbabwe effet cuir et table en chêne massif vernis mat.
Le tout totalement sans poignées, avec gorges en aluminium.
L'encadrement des meubles hauts est réalisé avec des panneaux en chêne de la même finition que la table mange debout galbée en bois massif.
La table de cuisson est une BORA Pure.
La crédence miroir bronze apporte une touche d'originalité et de profondeur à la pièce.
Enfin, le meuble bas une porte, situé au dos de la péninsule, est réalisé sur-mesure avec une façade allant jusqu'au sol pour qu'il s'intègre et se dissimule parfaitement côté salle à manger.
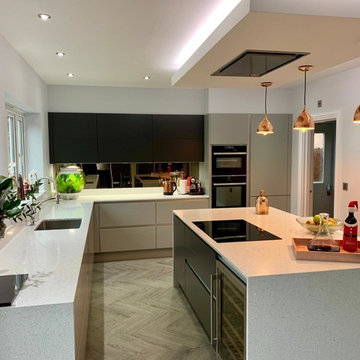
Craig Harris
サリーにあるお手頃価格の中くらいなコンテンポラリースタイルのおしゃれなキッチン (アンダーカウンターシンク、フラットパネル扉のキャビネット、グレーのキャビネット、珪岩カウンター、白いキッチンパネル、ミラータイルのキッチンパネル、シルバーの調理設備、クッションフロア、茶色い床、白いキッチンカウンター) の写真
サリーにあるお手頃価格の中くらいなコンテンポラリースタイルのおしゃれなキッチン (アンダーカウンターシンク、フラットパネル扉のキャビネット、グレーのキャビネット、珪岩カウンター、白いキッチンパネル、ミラータイルのキッチンパネル、シルバーの調理設備、クッションフロア、茶色い床、白いキッチンカウンター) の写真
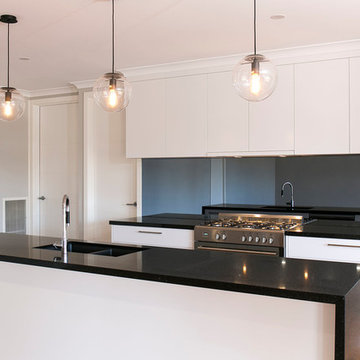
Alatalo Bros
他の地域にあるコンテンポラリースタイルのおしゃれなキッチン (アンダーカウンターシンク、フラットパネル扉のキャビネット、白いキャビネット、クオーツストーンカウンター、メタリックのキッチンパネル、ミラータイルのキッチンパネル、シルバーの調理設備、クッションフロア、茶色い床) の写真
他の地域にあるコンテンポラリースタイルのおしゃれなキッチン (アンダーカウンターシンク、フラットパネル扉のキャビネット、白いキャビネット、クオーツストーンカウンター、メタリックのキッチンパネル、ミラータイルのキッチンパネル、シルバーの調理設備、クッションフロア、茶色い床) の写真

Designing a completely round home is challenging! Add to that, the two tubes are merely 8' wide. This requires EVERY piece of furniture to be custom built to fit the continuous rounding walls, floors and ceiling. We used every possible inch to provide storage for our clients personal belongings and household needs... sustainable for 3 years!
Solid walnut wood paneling and custom built shelving was used throughout as well as tons of hidden storage... in, under and atop every possible inch of this project was locate and utilized! Backsplash above the Kitchen sink is super thinly cut mosaic tile made out of MIRROR! It's reflective, creates an illusion of space and light, It sparkles and looks AMAZING!
MMM Photography
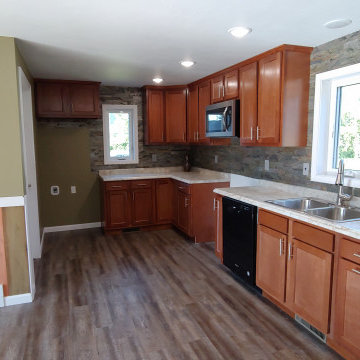
The stain on the wainscoting pulls colors from the floor, walls, and kitchen cabinets. Sherwin Williams Renwick Olive is on the walls, and was also used (watered down) for staining some of the cedar wainscoting panels. The slate tile backsplash runs to the ceiling.
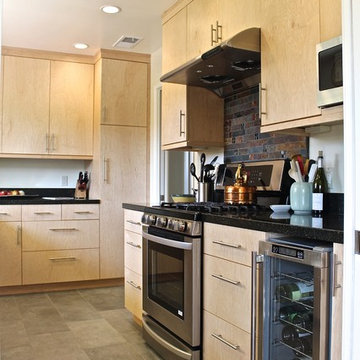
Stainless steel range and wine refrigerator. Slate tile back splash.
サンフランシスコにある小さなモダンスタイルのおしゃれなキッチン (アンダーカウンターシンク、フラットパネル扉のキャビネット、淡色木目調キャビネット、御影石カウンター、黒いキッチンパネル、スレートのキッチンパネル、シルバーの調理設備、セメントタイルの床) の写真
サンフランシスコにある小さなモダンスタイルのおしゃれなキッチン (アンダーカウンターシンク、フラットパネル扉のキャビネット、淡色木目調キャビネット、御影石カウンター、黒いキッチンパネル、スレートのキッチンパネル、シルバーの調理設備、セメントタイルの床) の写真
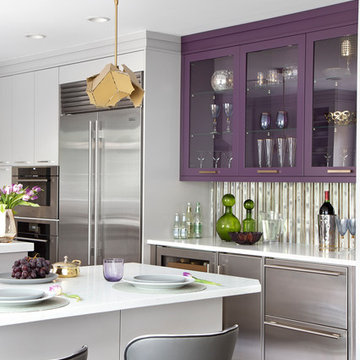
Photography by Peter Rymwid
ニューヨークにある中くらいなコンテンポラリースタイルのおしゃれなアイランドキッチン (トリプルシンク、フラットパネル扉のキャビネット、紫のキャビネット、クオーツストーンカウンター、メタリックのキッチンパネル、ミラータイルのキッチンパネル、シルバーの調理設備、クッションフロア、グレーの床、白いキッチンカウンター) の写真
ニューヨークにある中くらいなコンテンポラリースタイルのおしゃれなアイランドキッチン (トリプルシンク、フラットパネル扉のキャビネット、紫のキャビネット、クオーツストーンカウンター、メタリックのキッチンパネル、ミラータイルのキッチンパネル、シルバーの調理設備、クッションフロア、グレーの床、白いキッチンカウンター) の写真
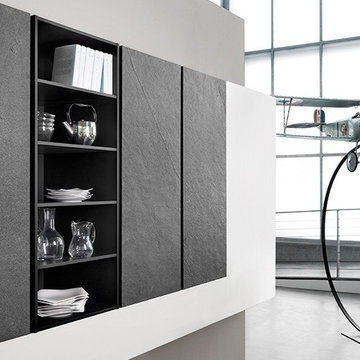
カルガリーにあるラグジュアリーな巨大なモダンスタイルのおしゃれなキッチン (ダブルシンク、フラットパネル扉のキャビネット、黒いキャビネット、御影石カウンター、スレートのキッチンパネル、シルバーの調理設備、セメントタイルの床、グレーの床、黒いキッチンカウンター) の写真
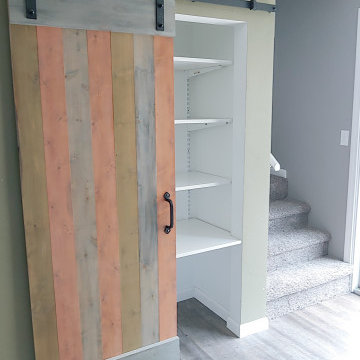
This custom built barn door on the pantry is made from cedar planks, stained in alternating colors. It matches wainscoting on the opposite wall of the dining area.
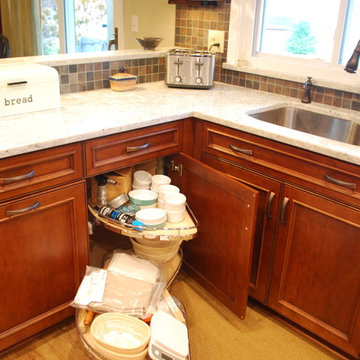
Corner or Blind Susan, super useful solution to get quality storage out of a difficult corner
クリーブランドにあるお手頃価格の中くらいなラスティックスタイルのおしゃれなキッチン (アンダーカウンターシンク、フラットパネル扉のキャビネット、中間色木目調キャビネット、クオーツストーンカウンター、マルチカラーのキッチンパネル、スレートのキッチンパネル、シルバーの調理設備、クッションフロア、茶色い床) の写真
クリーブランドにあるお手頃価格の中くらいなラスティックスタイルのおしゃれなキッチン (アンダーカウンターシンク、フラットパネル扉のキャビネット、中間色木目調キャビネット、クオーツストーンカウンター、マルチカラーのキッチンパネル、スレートのキッチンパネル、シルバーの調理設備、クッションフロア、茶色い床) の写真
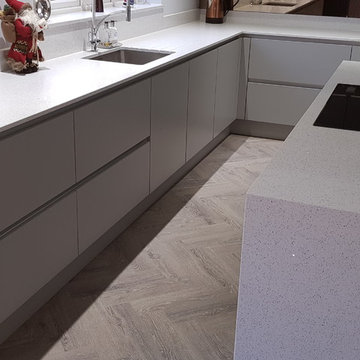
Craig Harris
サリーにあるお手頃価格の中くらいなコンテンポラリースタイルのおしゃれなキッチン (アンダーカウンターシンク、フラットパネル扉のキャビネット、グレーのキャビネット、珪岩カウンター、白いキッチンパネル、ミラータイルのキッチンパネル、シルバーの調理設備、クッションフロア、茶色い床、白いキッチンカウンター) の写真
サリーにあるお手頃価格の中くらいなコンテンポラリースタイルのおしゃれなキッチン (アンダーカウンターシンク、フラットパネル扉のキャビネット、グレーのキャビネット、珪岩カウンター、白いキッチンパネル、ミラータイルのキッチンパネル、シルバーの調理設備、クッションフロア、茶色い床、白いキッチンカウンター) の写真
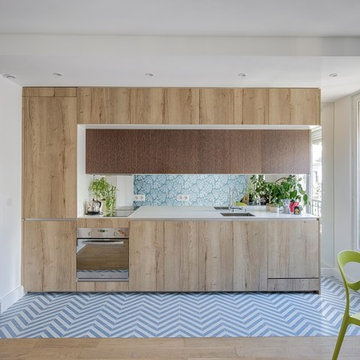
パリにあるお手頃価格の小さなコンテンポラリースタイルのおしゃれなキッチン (一体型シンク、中間色木目調キャビネット、珪岩カウンター、ミラータイルのキッチンパネル、シルバーの調理設備、セメントタイルの床、アイランドなし、青い床、白いキッチンカウンター、フラットパネル扉のキャビネット、メタリックのキッチンパネル) の写真
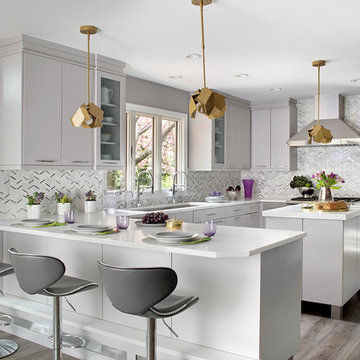
Photography by Peter Rymwid
ニューヨークにある中くらいなコンテンポラリースタイルのおしゃれなアイランドキッチン (トリプルシンク、フラットパネル扉のキャビネット、紫のキャビネット、クオーツストーンカウンター、メタリックのキッチンパネル、ミラータイルのキッチンパネル、シルバーの調理設備、クッションフロア、グレーの床、白いキッチンカウンター) の写真
ニューヨークにある中くらいなコンテンポラリースタイルのおしゃれなアイランドキッチン (トリプルシンク、フラットパネル扉のキャビネット、紫のキャビネット、クオーツストーンカウンター、メタリックのキッチンパネル、ミラータイルのキッチンパネル、シルバーの調理設備、クッションフロア、グレーの床、白いキッチンカウンター) の写真
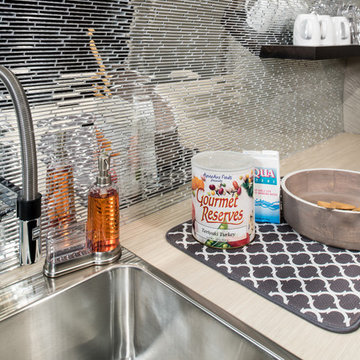
PROJECT AIRSTREAM
Challenge:
Tiny 8' round Kitchen
Curved walls, floor and ceiling
Limited storage space available
No Windows
No Way out!
ENTER... Robeson Design :-)
Family of 4 contacted us after following us on YouTube. Their inquiry... Have you ever designed a home 20' underground?
WHAT???
Did you say "Underground" ?
Heres how we did it...
(Tiny 8' round Kitchen)
Used a reflective mirror tile to cover the wall above the sink and prep area providing light, reflection and an illusion of space. Light grey paint with dark walnut stained woodwork provided a visually appealing contrast.
Minimalist low profile chrome and stainless appliances and plumbing fixtures.
Ran the flooring: striped carpet and vinyl flooring, horizontally to emphasize the width.
(Curved walls, floor and ceiling)
Design custom furniture and built-in pieces with rounded sides to fit the tube perfectly.
Furniture pieces convert for multiple uses... we call it our "Transformer Furniture"
(Limited storage space available)
Hidden storage in, below, beneath, above and atop without you even knowing it :-) Its functional AND fashionable all at the same time.
(No Windows)
Commissioned a hand painted mural in selected areas adding color, texture, visual interest and most important an illusion of perspective that takes your eye beyond the 8' steel walls.
(No Way out!)
Heck, Project Airstream turned out so Amazing... why would you ever want to leave :-)

The tightest of spaces for a galley kitchen. To maximise space the benchtop curves around the full-sized oven (the oven door folds inside the oven itself.
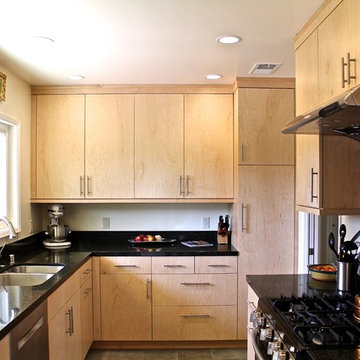
Finished kitchen with flat-panel, blond maple cabinetry a vast contrast to the previous 1940s original.
サンフランシスコにある小さなモダンスタイルのおしゃれなキッチン (アンダーカウンターシンク、フラットパネル扉のキャビネット、淡色木目調キャビネット、御影石カウンター、黒いキッチンパネル、スレートのキッチンパネル、シルバーの調理設備、セメントタイルの床) の写真
サンフランシスコにある小さなモダンスタイルのおしゃれなキッチン (アンダーカウンターシンク、フラットパネル扉のキャビネット、淡色木目調キャビネット、御影石カウンター、黒いキッチンパネル、スレートのキッチンパネル、シルバーの調理設備、セメントタイルの床) の写真
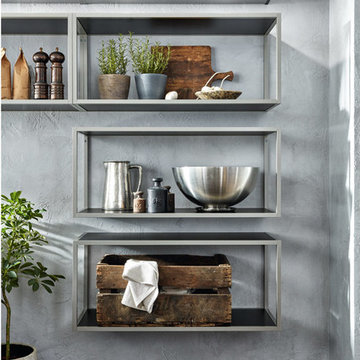
カルガリーにあるラグジュアリーな巨大なモダンスタイルのおしゃれなキッチン (ダブルシンク、フラットパネル扉のキャビネット、黒いキャビネット、御影石カウンター、スレートのキッチンパネル、シルバーの調理設備、セメントタイルの床、グレーの床、グレーのキッチンカウンター) の写真
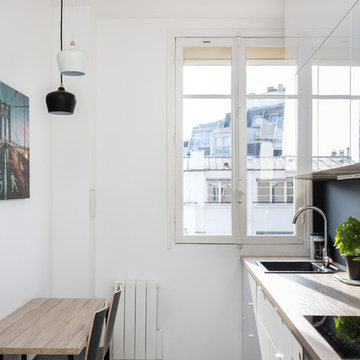
Stephane Vasco
パリにあるお手頃価格の中くらいなコンテンポラリースタイルのおしゃれなキッチン (木材カウンター、アイランドなし、ドロップインシンク、フラットパネル扉のキャビネット、白いキャビネット、黒いキッチンパネル、スレートのキッチンパネル、シルバーの調理設備、セメントタイルの床、マルチカラーの床、ベージュのキッチンカウンター) の写真
パリにあるお手頃価格の中くらいなコンテンポラリースタイルのおしゃれなキッチン (木材カウンター、アイランドなし、ドロップインシンク、フラットパネル扉のキャビネット、白いキャビネット、黒いキッチンパネル、スレートのキッチンパネル、シルバーの調理設備、セメントタイルの床、マルチカラーの床、ベージュのキッチンカウンター) の写真
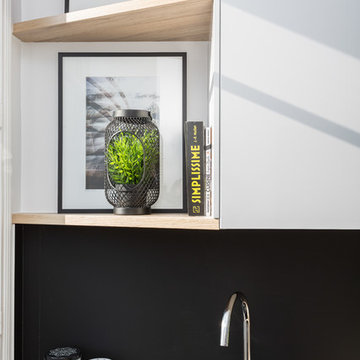
Stephane Vasco
パリにあるお手頃価格の中くらいなコンテンポラリースタイルのおしゃれなキッチン (木材カウンター、アイランドなし、ドロップインシンク、フラットパネル扉のキャビネット、白いキャビネット、黒いキッチンパネル、スレートのキッチンパネル、シルバーの調理設備、セメントタイルの床、マルチカラーの床、ベージュのキッチンカウンター) の写真
パリにあるお手頃価格の中くらいなコンテンポラリースタイルのおしゃれなキッチン (木材カウンター、アイランドなし、ドロップインシンク、フラットパネル扉のキャビネット、白いキャビネット、黒いキッチンパネル、スレートのキッチンパネル、シルバーの調理設備、セメントタイルの床、マルチカラーの床、ベージュのキッチンカウンター) の写真
キッチン (シルバーの調理設備、ミラータイルのキッチンパネル、スレートのキッチンパネル、フラットパネル扉のキャビネット、セメントタイルの床、クッションフロア) の写真
1