キッチン (シルバーの調理設備、ライムストーンのキッチンパネル、濃色木目調キャビネット、赤いキャビネット) の写真
絞り込み:
資材コスト
並び替え:今日の人気順
写真 1〜20 枚目(全 225 枚)
1/5

クリーブランドにある中くらいなトラディショナルスタイルのおしゃれなキッチン (レイズドパネル扉のキャビネット、ライムストーンのキッチンパネル、アンダーカウンターシンク、濃色木目調キャビネット、御影石カウンター、ベージュキッチンパネル、シルバーの調理設備、ライムストーンの床、ベージュの床、ベージュのキッチンカウンター、グレーとクリーム色) の写真

The small footprint posed a challenge for storage. These beautifully stained cabinets are tall and expertly arranged to maximize every inch of available space. Extra cabinetry can be found in the butler’s pantry or bar area leaving the kitchen solely for the cook.
A wrought-iron chandelier and black cabinet hardware add some warmth to this light and bright space.
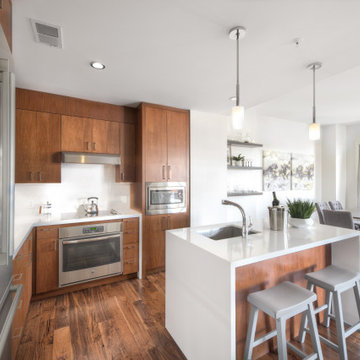
Contemporary style kitchen that combined rich wood tone with white quartz and ceramic backsplash.
ワシントンD.C.にある高級な中くらいなコンテンポラリースタイルのおしゃれなキッチン (アンダーカウンターシンク、フラットパネル扉のキャビネット、白いキッチンパネル、シルバーの調理設備、濃色無垢フローリング、茶色い床、白いキッチンカウンター、濃色木目調キャビネット、珪岩カウンター、ライムストーンのキッチンパネル) の写真
ワシントンD.C.にある高級な中くらいなコンテンポラリースタイルのおしゃれなキッチン (アンダーカウンターシンク、フラットパネル扉のキャビネット、白いキッチンパネル、シルバーの調理設備、濃色無垢フローリング、茶色い床、白いキッチンカウンター、濃色木目調キャビネット、珪岩カウンター、ライムストーンのキッチンパネル) の写真
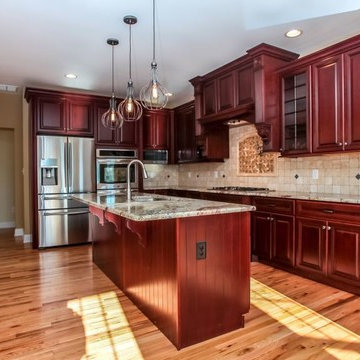
フィラデルフィアにある広いトラディショナルスタイルのおしゃれなキッチン (アンダーカウンターシンク、レイズドパネル扉のキャビネット、濃色木目調キャビネット、御影石カウンター、ベージュキッチンパネル、ライムストーンのキッチンパネル、シルバーの調理設備、無垢フローリング) の写真

Galley kitchen layout with stainless steel countertop put over walnut wood kitchen cabinets to keep the denting and dinging effect to a minimum. The cabinetry is made of polished walnut wool material to bring the warmth and durability to complete the transitional style.

サンフランシスコにある高級な巨大な地中海スタイルのおしゃれなキッチン (エプロンフロントシンク、レイズドパネル扉のキャビネット、濃色木目調キャビネット、御影石カウンター、ベージュキッチンパネル、ライムストーンのキッチンパネル、シルバーの調理設備、ライムストーンの床、ベージュの床、ベージュのキッチンカウンター、表し梁) の写真
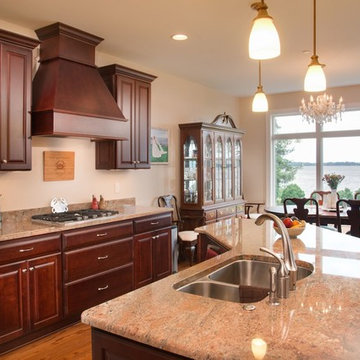
サンフランシスコにある広いトラディショナルスタイルのおしゃれなキッチン (ダブルシンク、レイズドパネル扉のキャビネット、濃色木目調キャビネット、ラミネートカウンター、ベージュキッチンパネル、ライムストーンのキッチンパネル、シルバーの調理設備、無垢フローリング、茶色い床) の写真
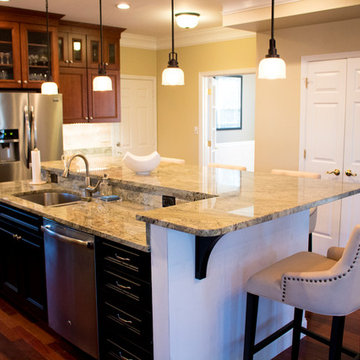
ワシントンD.C.にあるお手頃価格の広いトランジショナルスタイルのおしゃれなキッチン (ダブルシンク、レイズドパネル扉のキャビネット、濃色木目調キャビネット、御影石カウンター、ベージュキッチンパネル、ライムストーンのキッチンパネル、シルバーの調理設備、濃色無垢フローリング、茶色い床) の写真
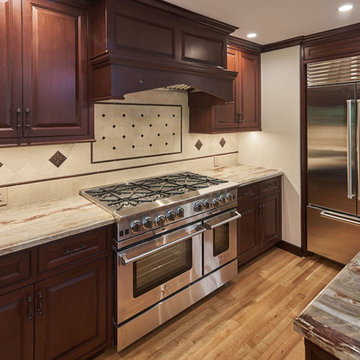
Traditional kitchen with cherry beaded inset cabinets, copper sink, and drawer refrigerator.
サンフランシスコにあるラグジュアリーな巨大なトラディショナルスタイルのおしゃれなキッチン (エプロンフロントシンク、インセット扉のキャビネット、濃色木目調キャビネット、御影石カウンター、ベージュキッチンパネル、ライムストーンのキッチンパネル、シルバーの調理設備、淡色無垢フローリング、茶色い床、ベージュのキッチンカウンター) の写真
サンフランシスコにあるラグジュアリーな巨大なトラディショナルスタイルのおしゃれなキッチン (エプロンフロントシンク、インセット扉のキャビネット、濃色木目調キャビネット、御影石カウンター、ベージュキッチンパネル、ライムストーンのキッチンパネル、シルバーの調理設備、淡色無垢フローリング、茶色い床、ベージュのキッチンカウンター) の写真
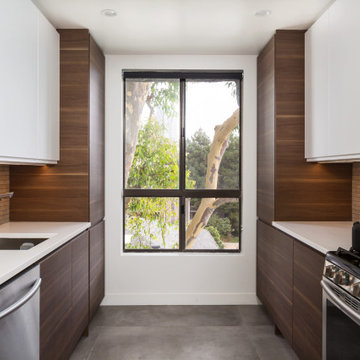
Loft kitchens are always tricky since they are usually very small and most don’t have much cabinet space.
Going against the standard design of opening the kitchen to the common area here we decided to close off a wall to allow additional cabinets to be installed.
2 large pantries were installed in the end of the kitchen for extra storage, a laundry enclosure was built to house the stackable washer/dryer unit and in the center of it all we have a large tall window to allow natural light to wash the space with light.
The modern cabinets have an integral pulls design to give them a clean look without any hardware showing.
Two tones, dark wood for bottom and tall cabinet and white for upper cabinets give this narrow galley kitchen a sensation of space.
tying it all together is the long narrow rectangular gray/brown lime stone backsplash.
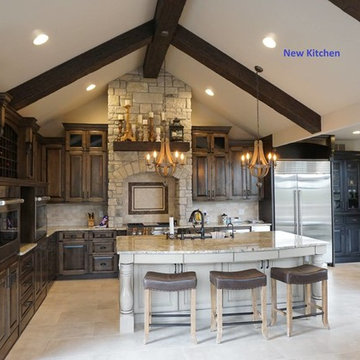
The stone hood area is the focal point of this kitchen. The island incorporates shallow pencil drawers above the knee space.
他の地域にある広いエクレクティックスタイルのおしゃれなキッチン (アンダーカウンターシンク、レイズドパネル扉のキャビネット、濃色木目調キャビネット、御影石カウンター、ベージュキッチンパネル、ライムストーンのキッチンパネル、シルバーの調理設備、磁器タイルの床、ベージュの床) の写真
他の地域にある広いエクレクティックスタイルのおしゃれなキッチン (アンダーカウンターシンク、レイズドパネル扉のキャビネット、濃色木目調キャビネット、御影石カウンター、ベージュキッチンパネル、ライムストーンのキッチンパネル、シルバーの調理設備、磁器タイルの床、ベージュの床) の写真

Palo Alto Traditional Kitchen Renovation as part of whole home renovation. This classic kitchen made of cherry wood includes a built in hood vent, a copper farmhouse sink, an elegant large kitchen island, oil rubbed bronze faucets, a window over the kitchen sink, and recessed lighting. Notice Landmark Metalcoat accent tiles on the backsplash.

European charm meets a fully modern and super functional kitchen. This beautiful light and airy setting is perfect for cooking and entertaining. Wood beams and dark floors compliment the oversized island with farmhouse sink. Custom cabinetry is designed specifically with the cook in mind, featuring great storage and amazing extras.
James Kruger, Landmark Photography & Design, LLP.
Learn more about our showroom and kitchen and bath design: http://www.mingleteam.com
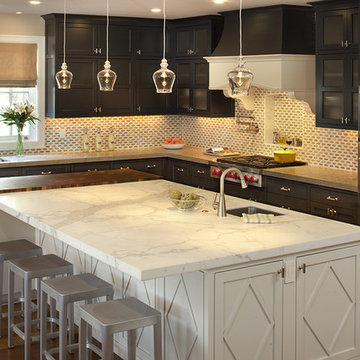
サンフランシスコにあるトラディショナルスタイルのおしゃれなキッチン (シルバーの調理設備、落し込みパネル扉のキャビネット、濃色木目調キャビネット、大理石カウンター、ライムストーンのキッチンパネル) の写真

Free ebook, Creating the Ideal Kitchen. DOWNLOAD NOW
Collaborations are typically so fruitful and this one was no different. The homeowners started by hiring an architect to develop a vision and plan for transforming their very traditional brick home into a contemporary family home full of modern updates. The Kitchen Studio of Glen Ellyn was hired to provide kitchen design expertise and to bring the vision to life.
The bamboo cabinetry and white Ceasarstone countertops provide contrast that pops while the white oak floors and limestone tile bring warmth to the space. A large island houses a Galley Sink which provides a multi-functional work surface fantastic for summer entertaining. And speaking of summer entertaining, a new Nana Wall system — a large glass wall system that creates a large exterior opening and can literally be opened and closed with one finger – brings the outdoor in and creates a very unique flavor to the space.
Matching bamboo cabinetry and panels were also installed in the adjoining family room, along with aluminum doors with frosted glass and a repeat of the limestone at the newly designed fireplace.
Designed by: Susan Klimala, CKD, CBD
Photography by: Carlos Vergara
For more information on kitchen and bath design ideas go to: www.kitchenstudio-ge.com
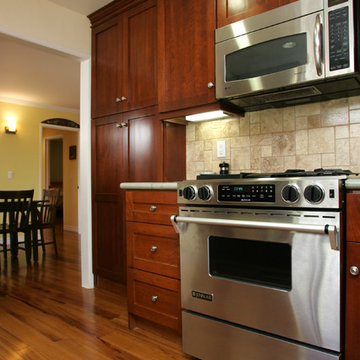
We were thrilled to take on this whole home remodel for a growing family in Santa Monica. The home is a multi-level condominium. They were looking for a contemporary update. The living room offers a custom built mantel with entertainment center. The kitchen and bathrooms all have custom made cabinetry. Unique in this kitchen is the down draft. The border floor tile in the kid’s bathroom ties all of the green mosaic marble together. However, our favorite feature may be the fire pit which allows the homeowners to enjoy their patio all year long.
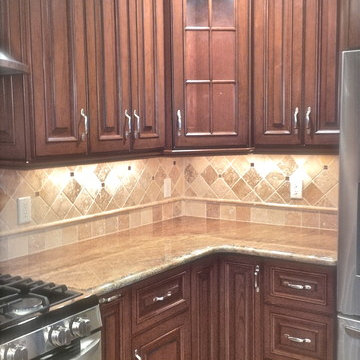
ニューヨークにある中くらいなトラディショナルスタイルのおしゃれなコの字型キッチン (アンダーカウンターシンク、レイズドパネル扉のキャビネット、濃色木目調キャビネット、御影石カウンター、ベージュキッチンパネル、ライムストーンのキッチンパネル、シルバーの調理設備、磁器タイルの床、アイランドなし、グレーの床) の写真
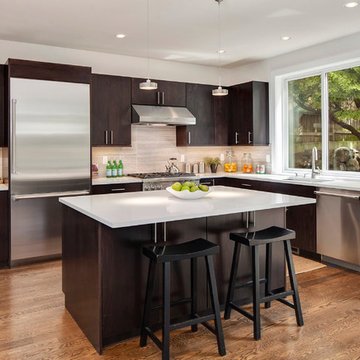
シアトルにあるコンテンポラリースタイルのおしゃれなキッチン (アンダーカウンターシンク、フラットパネル扉のキャビネット、濃色木目調キャビネット、ベージュキッチンパネル、シルバーの調理設備、無垢フローリング、ライムストーンのキッチンパネル) の写真
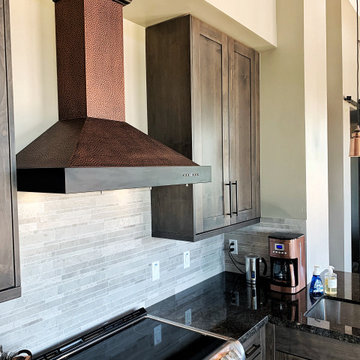
Beautiful rustic, desert contemporary kitchen design by Josh here at Hunt's Kitchen & Design. This is the Casita kitchen we added for clients a few months after we finished their kitchen. Cabinets are a rustic stain in the Windswept series from Bellmont Cabinetry with a shaker door style. The counters are a simple granite from Arista Quartz and Natural Stone. Enjoy!
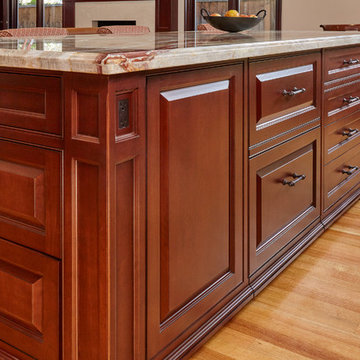
Kristen Paulin Photography
サンフランシスコにあるトラディショナルスタイルのおしゃれなキッチン (エプロンフロントシンク、インセット扉のキャビネット、濃色木目調キャビネット、珪岩カウンター、ベージュキッチンパネル、ライムストーンのキッチンパネル、シルバーの調理設備、淡色無垢フローリング) の写真
サンフランシスコにあるトラディショナルスタイルのおしゃれなキッチン (エプロンフロントシンク、インセット扉のキャビネット、濃色木目調キャビネット、珪岩カウンター、ベージュキッチンパネル、ライムストーンのキッチンパネル、シルバーの調理設備、淡色無垢フローリング) の写真
キッチン (シルバーの調理設備、ライムストーンのキッチンパネル、濃色木目調キャビネット、赤いキャビネット) の写真
1