キッチン (シルバーの調理設備、ガラス板のキッチンパネル、フラットパネル扉のキャビネット、白い床、一体型シンク) の写真
絞り込み:
資材コスト
並び替え:今日の人気順
写真 1〜20 枚目(全 27 枚)
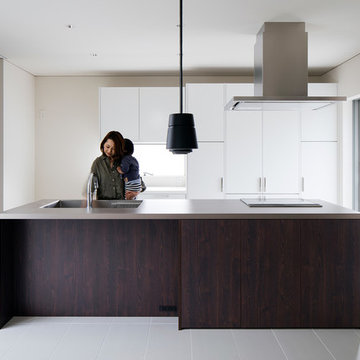
キッチン Photo:冨田英次
他の地域にあるお手頃価格の中くらいなモダンスタイルのおしゃれなキッチン (一体型シンク、フラットパネル扉のキャビネット、白いキャビネット、ラミネートカウンター、白いキッチンパネル、ガラス板のキッチンパネル、シルバーの調理設備、セラミックタイルの床、白い床) の写真
他の地域にあるお手頃価格の中くらいなモダンスタイルのおしゃれなキッチン (一体型シンク、フラットパネル扉のキャビネット、白いキャビネット、ラミネートカウンター、白いキッチンパネル、ガラス板のキッチンパネル、シルバーの調理設備、セラミックタイルの床、白い床) の写真
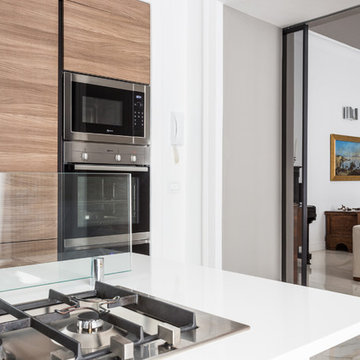
ナポリにある中くらいなモダンスタイルのおしゃれなキッチン (一体型シンク、フラットパネル扉のキャビネット、淡色木目調キャビネット、ラミネートカウンター、ガラス板のキッチンパネル、シルバーの調理設備、大理石の床、白い床) の写真
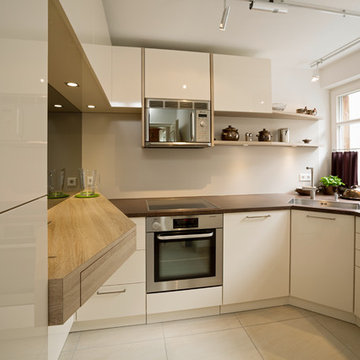
ミュンヘンにある小さなコンテンポラリースタイルのおしゃれなキッチン (フラットパネル扉のキャビネット、白いキャビネット、白いキッチンパネル、シルバーの調理設備、白い床、茶色いキッチンカウンター、一体型シンク、珪岩カウンター、ガラス板のキッチンパネル、磁器タイルの床) の写真
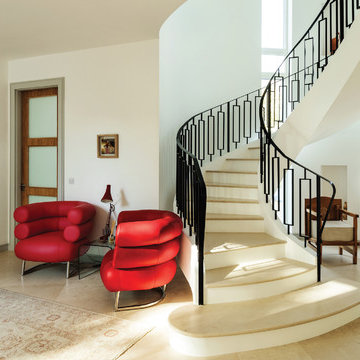
Matt lacquered handleless kitchen with natural granite stone work surfaces & build in NEFF appliances
他の地域にあるラグジュアリーな広いコンテンポラリースタイルのおしゃれなキッチン (一体型シンク、フラットパネル扉のキャビネット、グレーのキャビネット、御影石カウンター、赤いキッチンパネル、ガラス板のキッチンパネル、シルバーの調理設備、ライムストーンの床、白い床) の写真
他の地域にあるラグジュアリーな広いコンテンポラリースタイルのおしゃれなキッチン (一体型シンク、フラットパネル扉のキャビネット、グレーのキャビネット、御影石カウンター、赤いキッチンパネル、ガラス板のキッチンパネル、シルバーの調理設備、ライムストーンの床、白い床) の写真
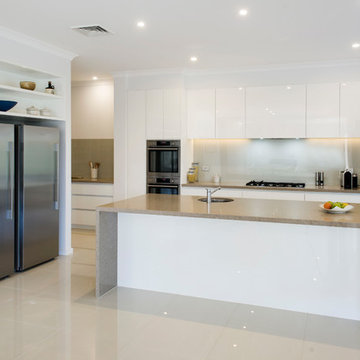
An elegant, minimalist open plan family home with in-ground pool. With a brilliant white exterior and interior this home feels fresh, tranquil and timeless. Floor tiles feature throughout the open plan kitchen, living and dining. The modern kitchen has stainless steel appliances and engineering stone bench tops. The all white tiled bathroom is a stunning statement with low maintenance appeal.
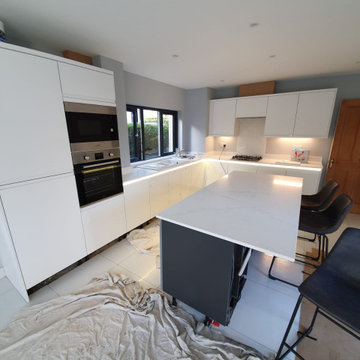
This job was a kitchen living dining area comprising of a complete refurbishment of two separate rooms. After knocking through the dividing wall, we replastered and repainted each wall and ceiling, and rewired the room to install recessed downlights. The floor was lifted and retiled, and the area replumbed to install the kitchen which includes new cabinets, a brand new island unit, bottle cooler, and gas hob and oven. The entire area now benefits from natural light from the 180 degree wrap around windows in the living area. All electrical and plumbing work was carried out by our in house multi-skilled team.
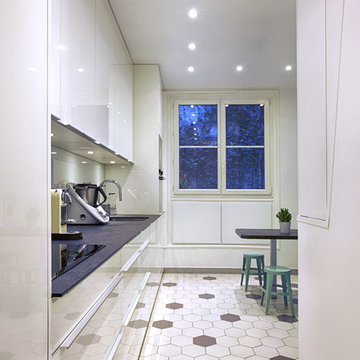
crédit photos: Virgine Durieux, Mon Oeil dans la déco
réalisation: Sandrine Neimer, pour SYNERGIE DECO
La cuisine reprend les tons monochromes et lumineux de l'appartement: les façades laquées reflètent la lumière, et des rangement dissimulés dans les recoins (sous la fenêtre, dans l'encadrement de la cheminée) apportent un beau volume.
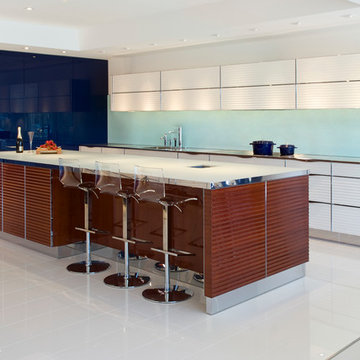
サンフランシスコにある中くらいなコンテンポラリースタイルのおしゃれなキッチン (一体型シンク、フラットパネル扉のキャビネット、白いキャビネット、ステンレスカウンター、青いキッチンパネル、ガラス板のキッチンパネル、シルバーの調理設備、磁器タイルの床、白い床) の写真
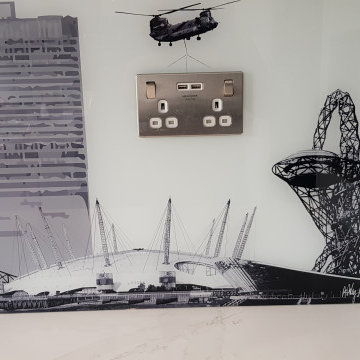
Our client had a beautiful top floor central London apartment and worked in the city. They wanted an up to date London Skyline with several of the big new buildings. The Walkie-talkie, Cheesegrater, the Scalpel, and Canary Wharf and the Dome in a more 3D style as well as Marble Arch. We added a Chinook helicopter to integrate the socket into the design.
They also had an arched window that you could see as you came up the stairs to the apartment and it had a very unsightly old security glass on. We printed a smaller version of London and put it in between 2 sheets of laminated toughened glass to create a semi-opaque printed arch window that was safe and great to look at from either side. It lets in some light but also keeps their privacy.
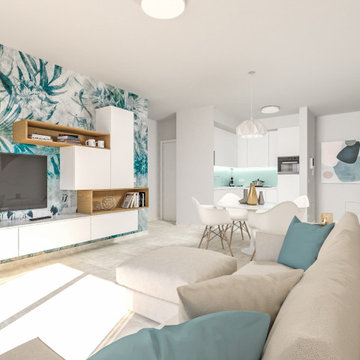
Oggi siamo a Varazze, un rifugio sul mare per una coppia Lombarda.
La zona giorno open space conferisce ampio respiro all'ambientazione.
Dall'iniziale richiesta di un arredo total white è stata aggiunta una nota di colore con la carta da parati e lo schienale cucina che nulla tolgono in termini di luce, ma che anzi aggiungono brio e carattere.
Una casa al mare per rigenerarsi e sentirsi coccolati.
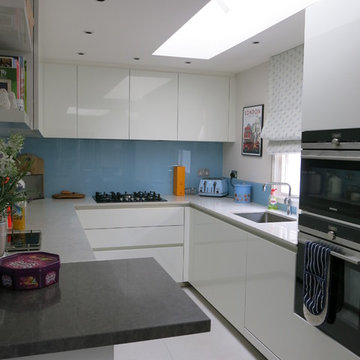
ロンドンにある広いコンテンポラリースタイルのおしゃれなキッチン (一体型シンク、フラットパネル扉のキャビネット、白いキャビネット、珪岩カウンター、青いキッチンパネル、ガラス板のキッチンパネル、シルバーの調理設備、セラミックタイルの床、白い床) の写真
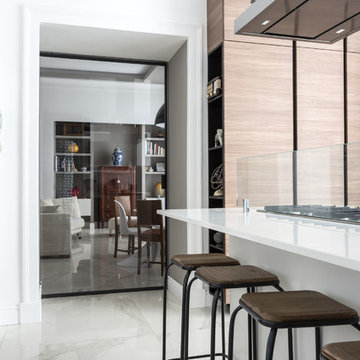
ナポリにある中くらいなモダンスタイルのおしゃれなキッチン (一体型シンク、フラットパネル扉のキャビネット、淡色木目調キャビネット、ラミネートカウンター、ガラス板のキッチンパネル、シルバーの調理設備、大理石の床、白い床) の写真
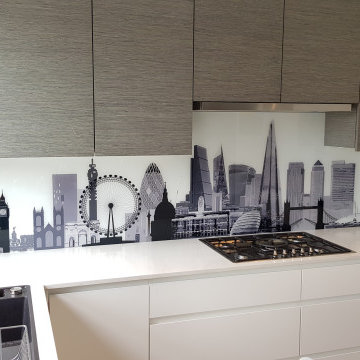
Our client had a beautiful top floor central London apartment and worked in the city. They wanted an up to date London Skyline with several of the big new buildings. The Walkie-talkie, Cheesegrater, the Scalpel, and Canary Wharf and the Dome in a more 3D style as well as Marble Arch.
They also had an arched window that you could see as you came up the stairs to the apartment and it had a very unsightly old security glass on. We printed a smaller version of London and put it in between 2 sheets of laminated toughened glass to create a semi-opaque printed arch window that was safe and great to look at from either side. It lets in some light but also keeps their privacy.
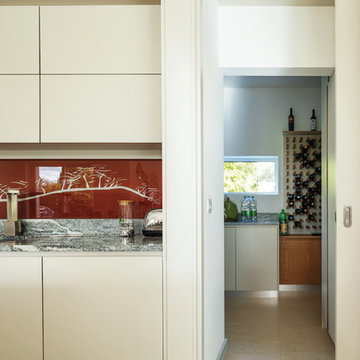
Matt lacquered handleless kitchen with natural granite stone work surfaces & build in NEFF appliances
他の地域にあるラグジュアリーな広いコンテンポラリースタイルのおしゃれなキッチン (一体型シンク、フラットパネル扉のキャビネット、グレーのキャビネット、御影石カウンター、赤いキッチンパネル、ガラス板のキッチンパネル、シルバーの調理設備、ライムストーンの床、白い床) の写真
他の地域にあるラグジュアリーな広いコンテンポラリースタイルのおしゃれなキッチン (一体型シンク、フラットパネル扉のキャビネット、グレーのキャビネット、御影石カウンター、赤いキッチンパネル、ガラス板のキッチンパネル、シルバーの調理設備、ライムストーンの床、白い床) の写真
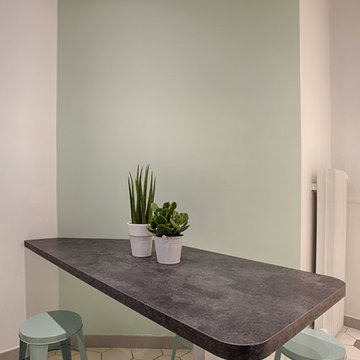
crédit photos: Virgine Durieux, Mon Oeil dans la déco
réalisation: Sandrine Neimer, pour SYNERGIE DECO
La cuisine reprend les tons monochromes et lumineux de l'appartement: les façades laquées reflètent la lumière, et des rangement dissimulés dans les recoins (sous la fenêtre, dans l'encadrement de la cheminée) apportent un beau volume. Un mur bleu sourd sculpte le décroché de la pièce, et se marie a la perfection avec les petits tabourets métal.
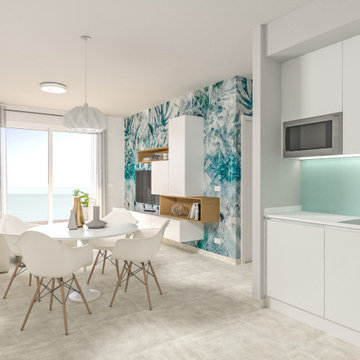
Oggi siamo a Varazze, un rifugio sul mare per una coppia Lombarda.
La zona giorno open space conferisce ampio respiro all'ambientazione.
Dall'iniziale richiesta di un arredo total white è stata aggiunta una nota di colore con la carta da parati e lo schienale cucina che nulla tolgono in termini di luce, ma che anzi aggiungono brio e carattere.
Una casa al mare per rigenerarsi e sentirsi coccolati.
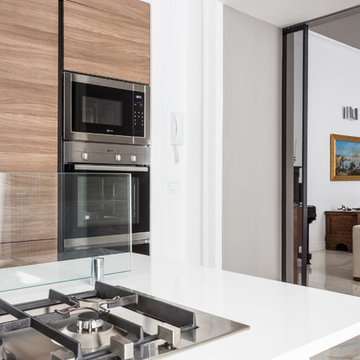
ナポリにある中くらいなモダンスタイルのおしゃれなキッチン (一体型シンク、フラットパネル扉のキャビネット、淡色木目調キャビネット、ラミネートカウンター、ガラス板のキッチンパネル、シルバーの調理設備、大理石の床、白い床) の写真
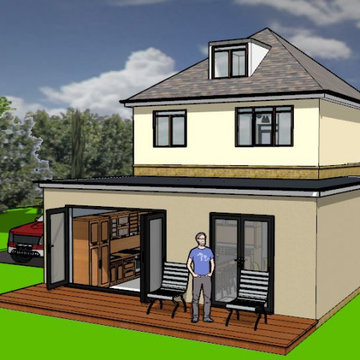
A newly aquired cottage needed extensive renovating to bring it upto the modern age. A restructuring of internal spaces allowed for a bigger and more fulfilling living area that complimented the original building.
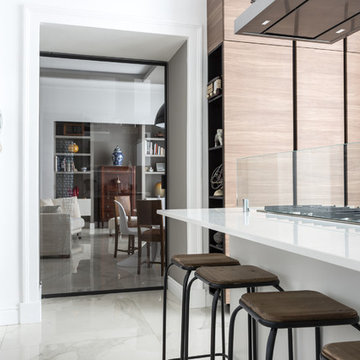
ナポリにある中くらいなモダンスタイルのおしゃれなキッチン (一体型シンク、フラットパネル扉のキャビネット、淡色木目調キャビネット、ラミネートカウンター、ガラス板のキッチンパネル、シルバーの調理設備、大理石の床、白い床) の写真
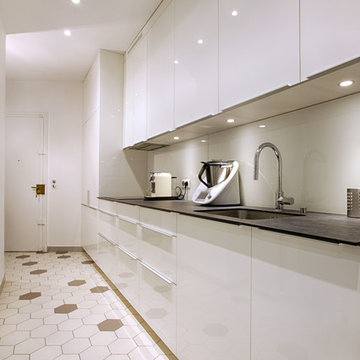
crédit photos: Virgine Durieux, Mon Oeil dans la déco
réalisation: Sandrine Neimer, pour SYNERGIE DECOLa cuisine reprend les tons monochromes et lumineux de l'appartement: les façades laquées reflètent la lumière, et des rangement dissimulés dans les recoins (sous la fenêtre, dans l'encadrement de la cheminée) apportent un beau volume. La porte du fond est celle de l'entrée de service, à l'époque de la constriction de immeuble 1900), elle était utilisée exclusivement par le personnel de maison pour ne pas gêner les occupants.
キッチン (シルバーの調理設備、ガラス板のキッチンパネル、フラットパネル扉のキャビネット、白い床、一体型シンク) の写真
1