キッチン (シルバーの調理設備、クオーツストーンのキッチンパネル、ドロップインシンク、一体型シンク) の写真
絞り込み:
資材コスト
並び替え:今日の人気順
写真 1〜20 枚目(全 1,364 枚)
1/5
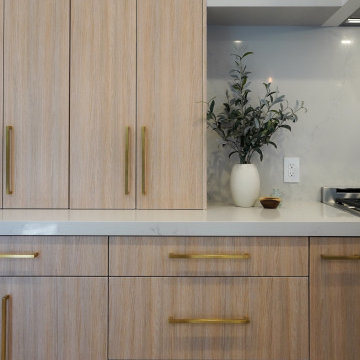
Slik modern kitchen with waterfall island. Beautiful house by the beach.
ロサンゼルスにある高級な広いモダンスタイルのおしゃれなキッチン (一体型シンク、フラットパネル扉のキャビネット、淡色木目調キャビネット、珪岩カウンター、白いキッチンパネル、クオーツストーンのキッチンパネル、シルバーの調理設備、淡色無垢フローリング、ベージュの床、白いキッチンカウンター) の写真
ロサンゼルスにある高級な広いモダンスタイルのおしゃれなキッチン (一体型シンク、フラットパネル扉のキャビネット、淡色木目調キャビネット、珪岩カウンター、白いキッチンパネル、クオーツストーンのキッチンパネル、シルバーの調理設備、淡色無垢フローリング、ベージュの床、白いキッチンカウンター) の写真
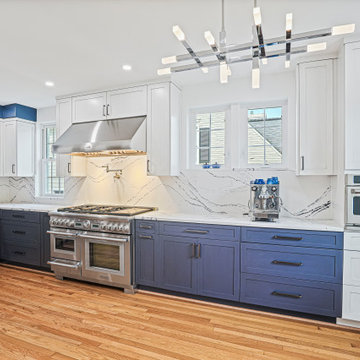
Daniel Altmann of Reico Kitchen & Bath in Bethesda, MD designed a stunning modern style inspired kitchen in collaboration with Antonio Victoriano that highlights cabinets from Ultracraft Cabinetry in two finishes.
The wall cabinets are in the door style Plainview with a Premium Arctic White Nickel Linen finish. The base cabinets, also the Plainview door style, are a Premium Blue Ash Brown Linen finish. Cambria Portrush covers the kitchen countertops and full height backsplash.
Photos courtesy of BTW Images.

他の地域にある高級な中くらいなカントリー風のおしゃれなキッチン (一体型シンク、シェーカースタイル扉のキャビネット、グレーのキャビネット、クオーツストーンカウンター、白いキッチンパネル、クオーツストーンのキッチンパネル、シルバーの調理設備、淡色無垢フローリング、茶色い床、白いキッチンカウンター) の写真

Waypoint Painted Harbor and Homecrest Painted Onyx cabinets, Laza Nuevo Quartz countertops and full height backsplash, custom Copper Range hood,
Sharp built-in microwave, 48" gas range, Palmetto Road Solid red oak hardwood 5" x 3/4", champagne bronze faucets, knobs, pulls, and light fixtures...all topped off with LED recess lighting, LED interior cabinet lighting, and LED under-cabinet lighting for the perfect space for the perfect meal for a family dinner.
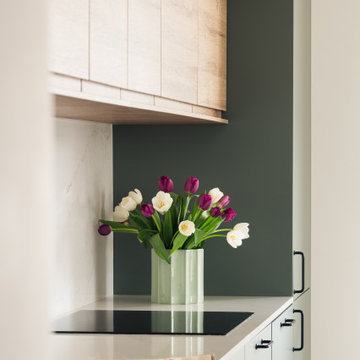
Dans cette cuisine, on retrouve les façades vertes de gris fusionnant avec les façades en bois, réhaussées par des poignées en métal noir, offrant un design épuré.
Cette composition crée un équilibre visuel parfait, souligné par le plan de travail « Ethereal Glow » en quartz de chez @easyplan.

Deep blue bespoke shaker kitchen with many detailed internal storage requirements. Even a specific drawer for a certain sized doggy treat tin!
the kitchen was built to the roof and the detailed coving copied to create this 'built in' appearance. The height of the kitchen accentuates and compliments the tall ceilings.
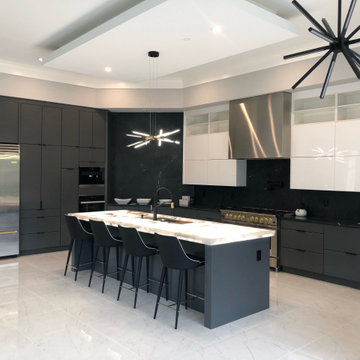
all the details for this client. Eurostyle cabinets, stone backsplash, workspace sink, high end appliance package, lit kitchen island.
ワシントンD.C.にある高級な広いモダンスタイルのおしゃれなキッチン (一体型シンク、フラットパネル扉のキャビネット、濃色木目調キャビネット、クオーツストーンカウンター、黒いキッチンパネル、クオーツストーンのキッチンパネル、シルバーの調理設備、白い床、黒いキッチンカウンター、折り上げ天井) の写真
ワシントンD.C.にある高級な広いモダンスタイルのおしゃれなキッチン (一体型シンク、フラットパネル扉のキャビネット、濃色木目調キャビネット、クオーツストーンカウンター、黒いキッチンパネル、クオーツストーンのキッチンパネル、シルバーの調理設備、白い床、黒いキッチンカウンター、折り上げ天井) の写真

Step into a sanctuary that dissolves the boundaries between indoors and out. With its vaulted ceilings, panoramic windows and beautifully crafted Tom Howley kitchen, this breathtaking extension has unequivocally become the soul of this historic Perthshire home.
Clever storage solutions like the slim pantry and bi-fold drinks bar offer stylish storage and easy access to everyday items as well as your favourite beverages. The large kitchen island allows guests to relax and socialise while the host serves up delicious food. The vaulted ceiling provides a dramatic effect, while the large glass doors at either end of the space flood the room with natural light, making this kitchen the perfect place to relax at any time of day.

シドニーにある高級な広いビーチスタイルのおしゃれなキッチン (ドロップインシンク、シェーカースタイル扉のキャビネット、白いキャビネット、クオーツストーンカウンター、クオーツストーンのキッチンパネル、シルバーの調理設備、淡色無垢フローリング、グレーのキッチンパネル、ベージュの床、白いキッチンカウンター、三角天井) の写真
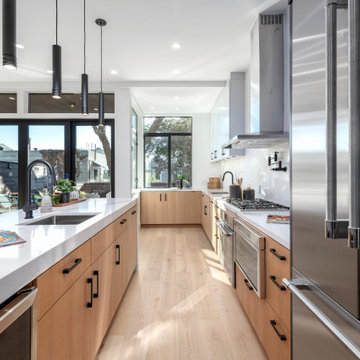
サンフランシスコにある高級な中くらいなモダンスタイルのおしゃれなキッチン (ドロップインシンク、フラットパネル扉のキャビネット、淡色木目調キャビネット、クオーツストーンカウンター、白いキッチンパネル、クオーツストーンのキッチンパネル、シルバーの調理設備、淡色無垢フローリング、白いキッチンカウンター) の写真
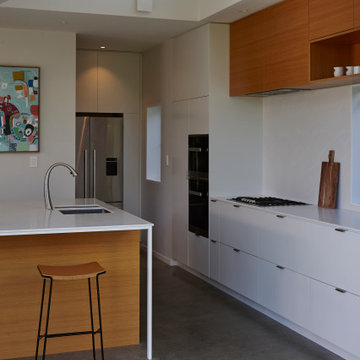
オークランドにある高級な中くらいなコンテンポラリースタイルのおしゃれなキッチン (一体型シンク、フラットパネル扉のキャビネット、淡色木目調キャビネット、人工大理石カウンター、白いキッチンパネル、クオーツストーンのキッチンパネル、シルバーの調理設備、コンクリートの床、グレーの床、白いキッチンカウンター) の写真

With a primary focus on harnessing the stunning view out towards the Hudson river, our client wanted to use tones and stains that would be highlighted through natural light. As a result, the pairing of light tones of white and blue helped create this sense of continuity that we were searching for. As well as the incorporation of two central islands, the choice in materiality helped create a strong sense of contrast.

Transitional yet classic, this elegant white kitchen has accents of deep blue at the base of the island, the bar cabinetry and the paneled wine refrigerator. Stainless steel bands on the range hood complement the lantern pendants above the island. A spacious walk-in pantry with touch latch door and glass upper panels frames the kitchen with a touch of elegance.
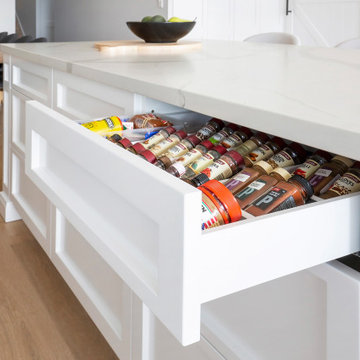
シドニーにある高級な広いビーチスタイルのおしゃれなキッチン (ドロップインシンク、シェーカースタイル扉のキャビネット、白いキャビネット、クオーツストーンカウンター、マルチカラーのキッチンパネル、クオーツストーンのキッチンパネル、シルバーの調理設備、淡色無垢フローリング、マルチカラーの床、マルチカラーのキッチンカウンター) の写真
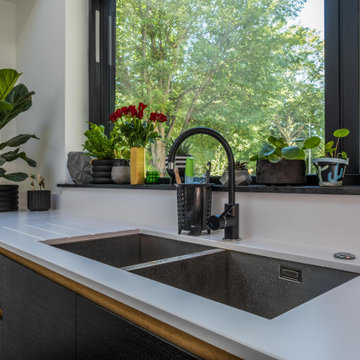
サセックスにある高級な広いビーチスタイルのおしゃれなキッチン (ドロップインシンク、フラットパネル扉のキャビネット、白いキャビネット、珪岩カウンター、白いキッチンパネル、クオーツストーンのキッチンパネル、シルバーの調理設備、セラミックタイルの床、グレーの床、白いキッチンカウンター、三角天井) の写真

We offer a wide variety of coffered ceilings, custom made in different styles and finishes to fit any space and taste.
For more projects visit our website wlkitchenandhome.com
.
.
.
#cofferedceiling #customceiling #ceilingdesign #classicaldesign #traditionalhome #crown #finishcarpentry #finishcarpenter #exposedbeams #woodwork #carvedceiling #paneling #custombuilt #custombuilder #kitchenceiling #library #custombar #barceiling #livingroomideas #interiordesigner #newjerseydesigner #millwork #carpentry #whiteceiling #whitewoodwork #carved #carving #ornament #librarydecor #architectural_ornamentation

Complete ADU Build / Kitchen area
Installation of all Cabinets, Countertops, Appliances and a fresh Paint to finish.
ロサンゼルスにあるお手頃価格の小さな北欧スタイルのおしゃれなキッチン (シェーカースタイル扉のキャビネット、グレーのキャビネット、クオーツストーンカウンター、シルバーの調理設備、アイランドなし、茶色い床、白いキッチンカウンター、白いキッチンパネル、ドロップインシンク、ラミネートの床、クオーツストーンのキッチンパネル) の写真
ロサンゼルスにあるお手頃価格の小さな北欧スタイルのおしゃれなキッチン (シェーカースタイル扉のキャビネット、グレーのキャビネット、クオーツストーンカウンター、シルバーの調理設備、アイランドなし、茶色い床、白いキッチンカウンター、白いキッチンパネル、ドロップインシンク、ラミネートの床、クオーツストーンのキッチンパネル) の写真

Au cœur de ce projet, la création d’un espace de vie centré autour de la cuisine avec un îlot central permettant d’adosser une banquette à l’espace salle à manger.

Дизайн-проект реализован Архитектором-Дизайнером Екатериной Ялалтыновой. Комплектация и декорирование - Бюро9.
モスクワにある高級な中くらいなトランジショナルスタイルのおしゃれなキッチン (ドロップインシンク、落し込みパネル扉のキャビネット、青いキャビネット、珪岩カウンター、白いキッチンパネル、クオーツストーンのキッチンパネル、シルバーの調理設備、磁器タイルの床、アイランドなし、ベージュの床、白いキッチンカウンター、折り上げ天井) の写真
モスクワにある高級な中くらいなトランジショナルスタイルのおしゃれなキッチン (ドロップインシンク、落し込みパネル扉のキャビネット、青いキャビネット、珪岩カウンター、白いキッチンパネル、クオーツストーンのキッチンパネル、シルバーの調理設備、磁器タイルの床、アイランドなし、ベージュの床、白いキッチンカウンター、折り上げ天井) の写真
![The Groby Project [Ongoing]](https://st.hzcdn.com/fimgs/e72130f5060ea39f_5441-w360-h360-b0-p0--.jpg)
This was such an important kitchen for us to get absolutely right. Our client wanted to make the absolute most out the small space that they had.
Therefore, we proposed to gut the room completely and start by moving the plumbing and electrics around to get everything where it wanted to go.
We will then get the room fully plastered and the ceiling over-boarded with 3x new downlights.
The oven housing is a bespoke unit which is designed to sit on top of the worksurface and has a functional drawer below and extra storage above. We have scribed this up to the ceiling to make the kitchen easy to clean and give it the complete fitted appearance.
The gas meter is situated in the corner of the room which is why we opted for a 900 x 900 L-shaped corner unit to make access to this easier and it also pushed the sink base to the far RH side which keeps the sink and hob at a larger distance.
The hob is a domino gas hob which we will connect directly from the gas meter.
With the carcasses being "Natural Hamilton Oak" we have introduced some floating shelves in the same colour which also tie in with the LVT floor. These work far better than wall units as they open to room out and allows the window to offer more natural daylight.
Finally, to save our client money, we put a freestanding fridge/freezer in the alcove rather than an integrated. There is no right or wrong answer here but generally a freestanding appliance will be less expensive.
キッチン (シルバーの調理設備、クオーツストーンのキッチンパネル、ドロップインシンク、一体型シンク) の写真
1