キッチン (シルバーの調理設備、クオーツストーンのキッチンパネル、茶色い床) の写真
絞り込み:
資材コスト
並び替え:今日の人気順
写真 1〜20 枚目(全 5,225 枚)
1/4

Who said that a Burbank bungalow home needs to be doll and old fashioned.
In this Burbank remodeling project we took this 1200sq. bungalow home and turned it to a wonderful mixture of European modern kitchen space and calm transitional modern farmhouse furniture and flooring.
The kitchen was a true challenge since space was a rare commodity, but with the right layout storage and work space became abundant.
A floating 5' long sitting area was constructed and even the back face of the cabinets was used for wine racks.
Exterior was updated as well with new black windows, new stucco over layer and new light fixtures all around.
both bedrooms were fitted with huge 10' sliding doors overlooking the green backyard.

Modern classic Hand painted In Frame shaker kitchen in Zoffany Gargoyle with Silestone Eternal Classic Calacatta quartz worktop. Finished with Copper sink and brass handles to complete the look.
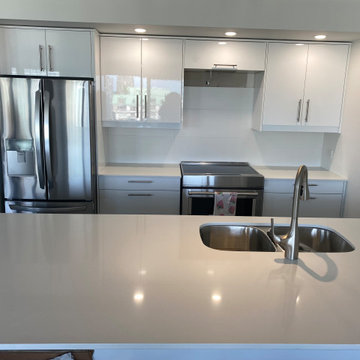
Pure White Quartz countertop
Quartz Island with Quartz waterfall
Glossy white Cabinet
モントリオールにあるお手頃価格の小さなコンテンポラリースタイルのおしゃれなキッチン (アンダーカウンターシンク、フラットパネル扉のキャビネット、白いキャビネット、クオーツストーンカウンター、白いキッチンパネル、クオーツストーンのキッチンパネル、シルバーの調理設備、濃色無垢フローリング、茶色い床、白いキッチンカウンター) の写真
モントリオールにあるお手頃価格の小さなコンテンポラリースタイルのおしゃれなキッチン (アンダーカウンターシンク、フラットパネル扉のキャビネット、白いキャビネット、クオーツストーンカウンター、白いキッチンパネル、クオーツストーンのキッチンパネル、シルバーの調理設備、濃色無垢フローリング、茶色い床、白いキッチンカウンター) の写真

Our clients, a family of five, were moving cross-country to their new construction home and wanted to create their forever dream abode. A luxurious primary bedroom, a serene primary bath haven, a grand dining room, an impressive office retreat, and an open-concept kitchen that flows seamlessly into the main living spaces, perfect for after-work relaxation and family time, all the essentials for the ideal home for our clients! Wood tones and textured accents bring warmth and variety in addition to this neutral color palette, with touches of color throughout. Overall, our executed design accomplished our client's goal of having an open, airy layout for all their daily needs! And who doesn't love coming home to a brand-new house with all new furnishings?
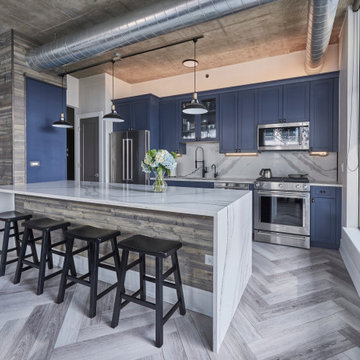
In the kitchen, 123 Remodeling's team used “Calacatta Blois” quartz with light gray veining for the countertops and backsplash in a bookmatch pattern, which gave a dramatic impact along with the waterfall detail on either side of the ten-foot plus island that facilitated the family plenty of room to cook and eat.
The “Blue Ash” Ultracraft cabinets gave the right pop of color complementing the quartz veining. Lastly, the Adorne Legrand under-cabinet lighting system was integral in keeping the backsplash outlet free and clean.
We went with a light gray engineered flooring in a herringbone pattern, adding warmth and visual appeal to the kitchen and living space.
https://123remodeling.com/portfolio/loft-kitchen-remodeling-in-near-south-side/
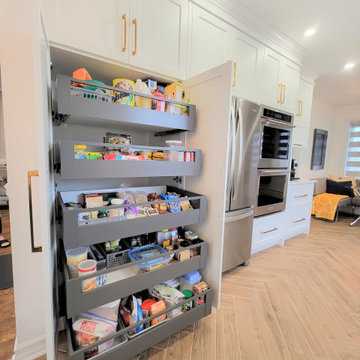
モントリオールにある高級な中くらいなトランジショナルスタイルのおしゃれなキッチン (アンダーカウンターシンク、シェーカースタイル扉のキャビネット、青いキャビネット、クオーツストーンカウンター、白いキッチンパネル、クオーツストーンのキッチンパネル、シルバーの調理設備、磁器タイルの床、茶色い床、白いキッチンカウンター) の写真
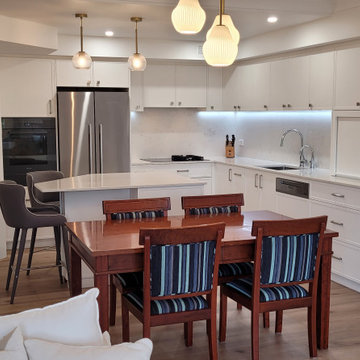
Kitchen redesign with hidden laundry, kitchen with skinny shaker profile.
シドニーにあるラグジュアリーな中くらいなコンテンポラリースタイルのおしゃれなキッチン (シングルシンク、シェーカースタイル扉のキャビネット、白いキャビネット、クオーツストーンカウンター、白いキッチンパネル、クオーツストーンのキッチンパネル、シルバーの調理設備、ラミネートの床、茶色い床、白いキッチンカウンター、折り上げ天井) の写真
シドニーにあるラグジュアリーな中くらいなコンテンポラリースタイルのおしゃれなキッチン (シングルシンク、シェーカースタイル扉のキャビネット、白いキャビネット、クオーツストーンカウンター、白いキッチンパネル、クオーツストーンのキッチンパネル、シルバーの調理設備、ラミネートの床、茶色い床、白いキッチンカウンター、折り上げ天井) の写真
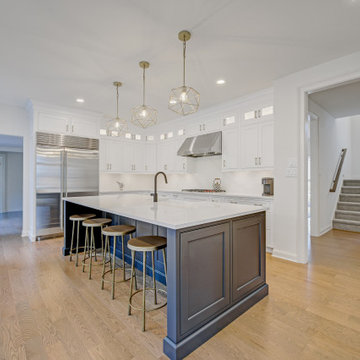
Main Line Kitchen Design’s unique business model allows our customers to work with the most experienced designers and get the most competitive kitchen cabinet pricing..
.
How can Main Line Kitchen Design offer both the best kitchen designs along with the most competitive kitchen cabinet pricing? Our expert kitchen designers meet customers by appointment only in our offices, instead of a large showroom open to the general public. We display the cabinet lines we sell under glass countertops so customers can see how our cabinetry is constructed. Customers can view hundreds of sample doors and and sample finishes and see 3d renderings of their future kitchen on flat screen TV’s. But we do not waste our time or our customers money on showroom extras that are not essential. Nor are we available to assist people who want to stop in and browse. We pass our savings onto our customers and concentrate on what matters most. Designing great kitchens!

Bringing light and more functionality to a 20 year old kitchen was the goal for this extensive remodel. The homeowner worked with Kitchen Designer, Amanda Ortendahl of our North Attleboro location to update what was a dark wood G-shaped kitchen they had installed when they built the home 20 years earlier. The new design incorporates a large working island with ample seating for entertaining, homework and casual meals. The cabinets incorporate substantial crown molding and soar all the way to the ceiling adding to the feeling of height and spaciousness. The cabinets are all by Fieldstone Cabinetry. The perimeter cabinets are a painted finish in the color White. The island, hood and wine bar are Rattan Stain on walnut wood. The countertop and backsplash are Brunello Element Quartz. The plumbing fixtures are the Litze collection from Brizo in Luxe Gold. The coordinating hardware is from Top Knobs in their Honey Bronze finish.
Remodel by Maynard Construction BRC, Inc.
Photography by Erin Little
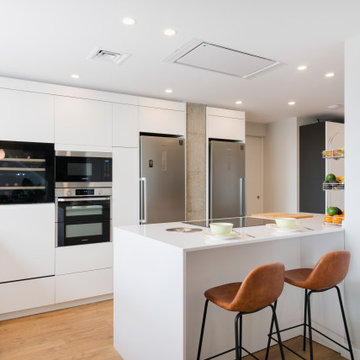
Reforma integral de vivienda. Se abre la cocina al salón. Cocina con muebles blancos sin tirador, y encimera blanco zeus de silestone. Electrodomésticos integrables y libre instalación. Suelo de tarima de quick step, impressive aqua+ de color roble.
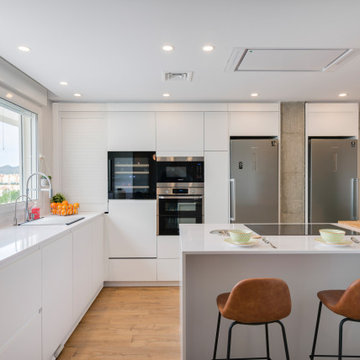
Reforma integral de vivienda. Se abre la cocina al salón. Cocina con muebles blancos sin tirador, y encimera blanco zeus de silestone. Electrodomésticos integrables y libre instalación. Suelo de tarima de quick step, impressive aqua+ de color roble.
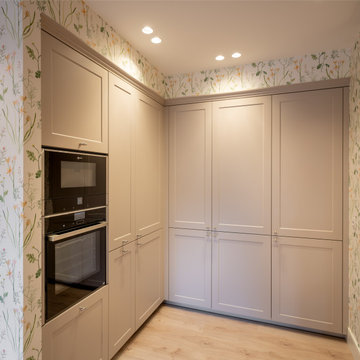
Reforma integral Sube Interiorismo www.subeinteriorismo.com
Biderbost Photo
ビルバオにある中くらいなトランジショナルスタイルのおしゃれなキッチン (アンダーカウンターシンク、レイズドパネル扉のキャビネット、グレーのキャビネット、クオーツストーンカウンター、白いキッチンパネル、クオーツストーンのキッチンパネル、シルバーの調理設備、ラミネートの床、アイランドなし、茶色い床、白いキッチンカウンター、折り上げ天井) の写真
ビルバオにある中くらいなトランジショナルスタイルのおしゃれなキッチン (アンダーカウンターシンク、レイズドパネル扉のキャビネット、グレーのキャビネット、クオーツストーンカウンター、白いキッチンパネル、クオーツストーンのキッチンパネル、シルバーの調理設備、ラミネートの床、アイランドなし、茶色い床、白いキッチンカウンター、折り上げ天井) の写真

ウエストミッドランズにあるお手頃価格の小さなトランジショナルスタイルのおしゃれなキッチン (シェーカースタイル扉のキャビネット、グレーのキャビネット、クオーツストーンカウンター、マルチカラーのキッチンパネル、クオーツストーンのキッチンパネル、シルバーの調理設備、無垢フローリング、アイランドなし、茶色い床、マルチカラーのキッチンカウンター、表し梁) の写真

All custom cabinetry and millwork fabricated and fitted by CFH.
Mac Davis flooring provided this rustic white oak flooring with their custom Woodbury finish.
We love how it compliments our reclaimed chestnut cabinetry and millwork within the home.
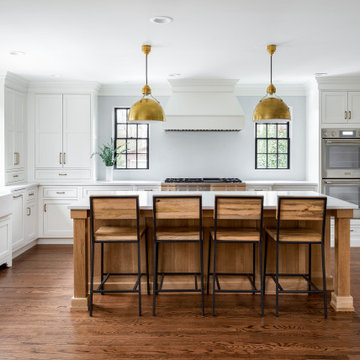
There are so many things that make this kitchen beautiful. The white inset cabinets with the aged bronze hardware and faucet, against the backdrop of the black trimmed windows makes a winning combination. The island is custom made from quarter sawn white oak.

A peak inside the hidden pantry
ミネアポリスにある広いトランジショナルスタイルのおしゃれなキッチン (アンダーカウンターシンク、フラットパネル扉のキャビネット、淡色木目調キャビネット、クオーツストーンカウンター、白いキッチンパネル、クオーツストーンのキッチンパネル、シルバーの調理設備、淡色無垢フローリング、茶色い床、白いキッチンカウンター) の写真
ミネアポリスにある広いトランジショナルスタイルのおしゃれなキッチン (アンダーカウンターシンク、フラットパネル扉のキャビネット、淡色木目調キャビネット、クオーツストーンカウンター、白いキッチンパネル、クオーツストーンのキッチンパネル、シルバーの調理設備、淡色無垢フローリング、茶色い床、白いキッチンカウンター) の写真

Welcome to this exquisite historical Montrose designed home, approved by the historical committee to speak to its timeless charm and elegance. This remarkable residence was meticulously crafted to fulfill the dreams of a loving family raising three active boys.
Throughout the home, the client's vision of a nurturing and entertaining environment is brought to life with carefully selected vendors. The collaborative efforts of Fairhope Building Company, Ford Lumber, Baldwin County Roofing, South Coast Trim, Blue Water Lumber, Mobile Appliance, WinnSupply, Mathes Electric, ProSource, Coastal Stone, Crawfords Customs, and ACME Brick have resulted in a blend of quality craftsmanship and stunning aesthetics.
Stepping inside, the unique features of this home are sure to captivate your senses. The kids' bathroom boasts a charming trough sink, adding a playful touch to their daily routines. A Venetian hood graces the kitchen, while rustic beams adorn the ceilings, creating a rustic elegance in the home. Wrought iron handrails provide both safety and an exquisite design element, creating a striking visual impact.
V-Groove walls add character and depth to the living spaces, evoking a sense of warmth and comfort. The hybrid laundry room and workspace offer practicality and convenience, allowing the client to effortlessly manage household tasks while keeping an eye on her little ones.
Among the standout elements of this home, several featured products deserve special mention. Coppersmith lanterns grace the entrance, casting a warm and inviting glow. Emtek hardware adds a touch of sophistication to the doors, while Koetter Millworks craftsmanship is featured throughout the residence. Authentic reclaimed lumber from Evolutia in Birmingham, AL, brings a sense of history and sustainability, adding a unique charm to the interior spaces.
In summary, this historical Montrose design home is a testament to the client's vision and the collaborative efforts of skilled vendors. Its exceptional features, including the trough sink, Venetian hood, rustic beams, wrought iron handrails, V-Groove walls, and hybrid laundry room/work space, set it apart as an ideal haven for a mother raising three boys. With its carefully curated products and timeless appeal, this home is truly a dream come true.
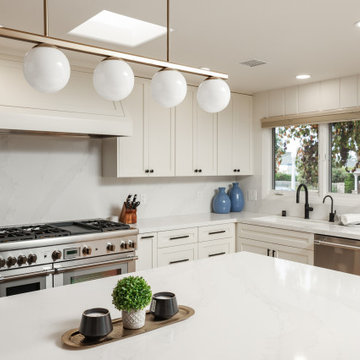
Modern/contemporary kitchen remodel with and open concept.
サンディエゴにある高級な広いコンテンポラリースタイルのおしゃれなキッチン (アンダーカウンターシンク、シェーカースタイル扉のキャビネット、ベージュのキャビネット、クオーツストーンカウンター、白いキッチンパネル、クオーツストーンのキッチンパネル、シルバーの調理設備、淡色無垢フローリング、茶色い床、白いキッチンカウンター、表し梁) の写真
サンディエゴにある高級な広いコンテンポラリースタイルのおしゃれなキッチン (アンダーカウンターシンク、シェーカースタイル扉のキャビネット、ベージュのキャビネット、クオーツストーンカウンター、白いキッチンパネル、クオーツストーンのキッチンパネル、シルバーの調理設備、淡色無垢フローリング、茶色い床、白いキッチンカウンター、表し梁) の写真
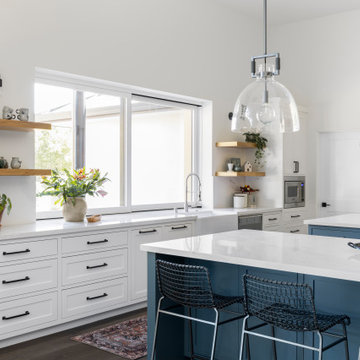
サンフランシスコにある高級な巨大なカントリー風のおしゃれなキッチン (エプロンフロントシンク、落し込みパネル扉のキャビネット、白いキャビネット、クオーツストーンカウンター、白いキッチンパネル、クオーツストーンのキッチンパネル、シルバーの調理設備、濃色無垢フローリング、茶色い床、白いキッチンカウンター) の写真
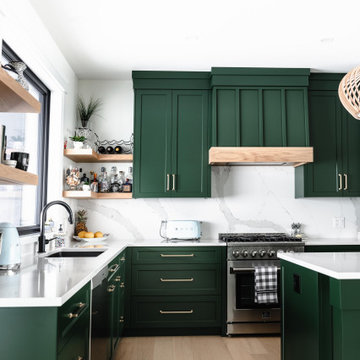
Gorgeous custom green cabinetry in a modern farmhouse-style kitchen, accompanied by natural wood details and floating shelves.
トロントにある中くらいなカントリー風のおしゃれなキッチン (アンダーカウンターシンク、シェーカースタイル扉のキャビネット、緑のキャビネット、クオーツストーンカウンター、白いキッチンパネル、クオーツストーンのキッチンパネル、シルバーの調理設備、淡色無垢フローリング、茶色い床、白いキッチンカウンター) の写真
トロントにある中くらいなカントリー風のおしゃれなキッチン (アンダーカウンターシンク、シェーカースタイル扉のキャビネット、緑のキャビネット、クオーツストーンカウンター、白いキッチンパネル、クオーツストーンのキッチンパネル、シルバーの調理設備、淡色無垢フローリング、茶色い床、白いキッチンカウンター) の写真
キッチン (シルバーの調理設備、クオーツストーンのキッチンパネル、茶色い床) の写真
1