巨大なキッチン (シルバーの調理設備、セラミックタイルのキッチンパネル、ガラス板のキッチンパネル、ガラスまたは窓のキッチンパネル、フラットパネル扉のキャビネット、クッションフロア) の写真
絞り込み:
資材コスト
並び替え:今日の人気順
写真 1〜20 枚目(全 56 枚)

Celadon Green and Walnut kitchen combination. Quartz countertop and farmhouse sink complete the Transitional style.
ボストンにある高級な巨大なトランジショナルスタイルのおしゃれなキッチン (エプロンフロントシンク、フラットパネル扉のキャビネット、緑のキャビネット、珪岩カウンター、白いキッチンパネル、セラミックタイルのキッチンパネル、シルバーの調理設備、クッションフロア、茶色い床、白いキッチンカウンター) の写真
ボストンにある高級な巨大なトランジショナルスタイルのおしゃれなキッチン (エプロンフロントシンク、フラットパネル扉のキャビネット、緑のキャビネット、珪岩カウンター、白いキッチンパネル、セラミックタイルのキッチンパネル、シルバーの調理設備、クッションフロア、茶色い床、白いキッチンカウンター) の写真
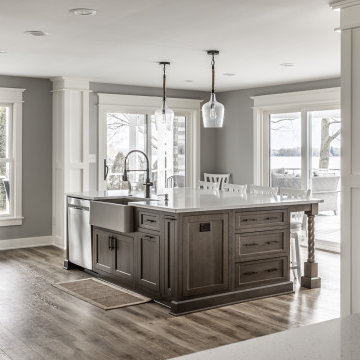
Total layout change as the living room, kitchen and dining room were all 3 separate rooms. We knocked down all the walls to make it an open floor plan that flows and connects all 3 spaces. We also extended the kitchen and deck out further to make it even bigger. Adde the large slider doors and windows in the living room to keep it open and connected with the outdoor space and so you could see the gorgeous view of the lake they live on. Added a pantry, and swapped the laundry and half bath to make it more convenient for both both indoor use and for easy access from the exterior when guests are over!
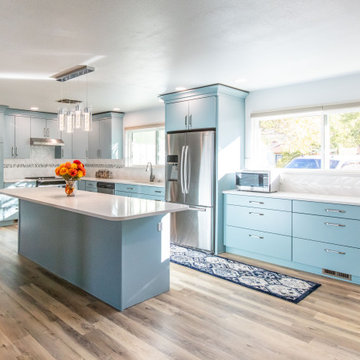
アルバカーキにある高級な巨大なトランジショナルスタイルのおしゃれなキッチン (アンダーカウンターシンク、フラットパネル扉のキャビネット、青いキャビネット、珪岩カウンター、白いキッチンパネル、セラミックタイルのキッチンパネル、シルバーの調理設備、クッションフロア、茶色い床、白いキッチンカウンター) の写真
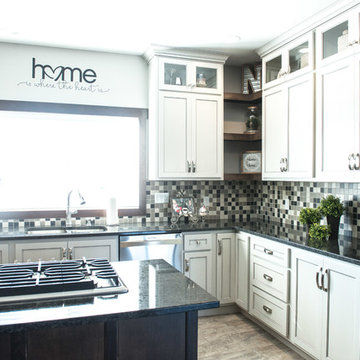
Soft grey cabinetry topped with Silver Pearl granite for contrast. Stained island & shelving in Maple.
Portraits by Mandi
シカゴにある高級な巨大なトランジショナルスタイルのおしゃれなキッチン (アンダーカウンターシンク、フラットパネル扉のキャビネット、グレーのキャビネット、御影石カウンター、マルチカラーのキッチンパネル、セラミックタイルのキッチンパネル、シルバーの調理設備、クッションフロア) の写真
シカゴにある高級な巨大なトランジショナルスタイルのおしゃれなキッチン (アンダーカウンターシンク、フラットパネル扉のキャビネット、グレーのキャビネット、御影石カウンター、マルチカラーのキッチンパネル、セラミックタイルのキッチンパネル、シルバーの調理設備、クッションフロア) の写真
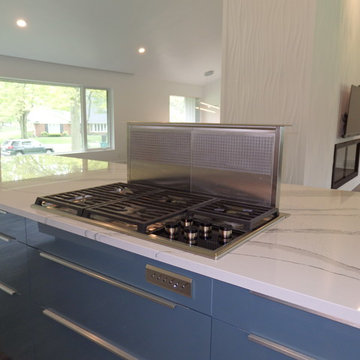
他の地域にある巨大なコンテンポラリースタイルのおしゃれなキッチン (ドロップインシンク、フラットパネル扉のキャビネット、白いキャビネット、珪岩カウンター、白いキッチンパネル、セラミックタイルのキッチンパネル、シルバーの調理設備、クッションフロア、グレーの床、白いキッチンカウンター) の写真
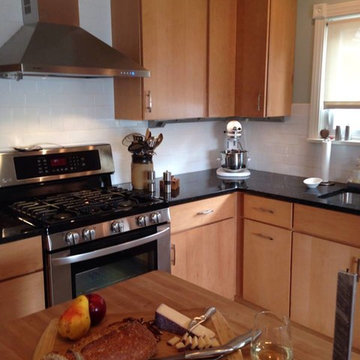
クリーブランドにあるお手頃価格の巨大なトランジショナルスタイルのおしゃれなキッチン (アンダーカウンターシンク、フラットパネル扉のキャビネット、淡色木目調キャビネット、御影石カウンター、白いキッチンパネル、セラミックタイルのキッチンパネル、シルバーの調理設備、クッションフロア) の写真
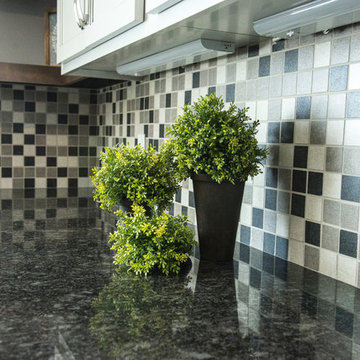
Dynamic mosaic tile back splash pulls everything together.
Portraits by Mandi
シカゴにある高級な巨大なトランジショナルスタイルのおしゃれなキッチン (アンダーカウンターシンク、フラットパネル扉のキャビネット、グレーのキャビネット、御影石カウンター、マルチカラーのキッチンパネル、セラミックタイルのキッチンパネル、シルバーの調理設備、クッションフロア) の写真
シカゴにある高級な巨大なトランジショナルスタイルのおしゃれなキッチン (アンダーカウンターシンク、フラットパネル扉のキャビネット、グレーのキャビネット、御影石カウンター、マルチカラーのキッチンパネル、セラミックタイルのキッチンパネル、シルバーの調理設備、クッションフロア) の写真
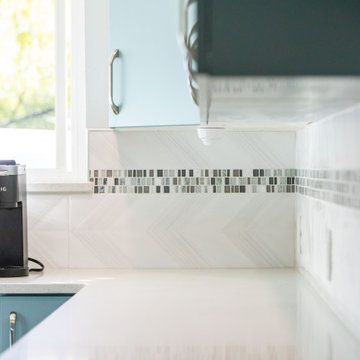
アルバカーキにある高級な巨大なトランジショナルスタイルのおしゃれなキッチン (アンダーカウンターシンク、フラットパネル扉のキャビネット、青いキャビネット、珪岩カウンター、白いキッチンパネル、セラミックタイルのキッチンパネル、シルバーの調理設備、クッションフロア、茶色い床、白いキッチンカウンター) の写真
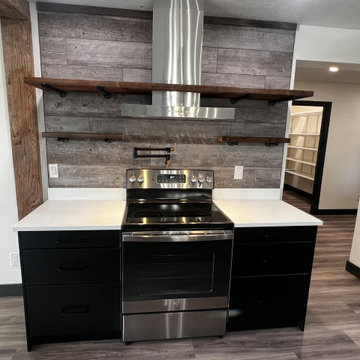
ポートランドにあるラグジュアリーな巨大なおしゃれなキッチン (ダブルシンク、フラットパネル扉のキャビネット、黒いキャビネット、珪岩カウンター、マルチカラーのキッチンパネル、セラミックタイルのキッチンパネル、シルバーの調理設備、クッションフロア、茶色い床、白いキッチンカウンター、表し梁) の写真
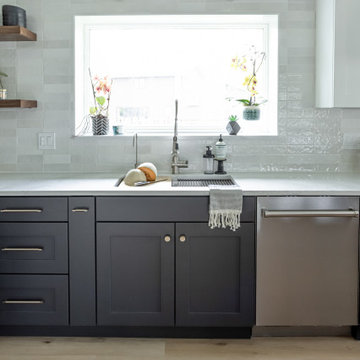
シカゴにある高級な巨大なミッドセンチュリースタイルのおしゃれなキッチン (アンダーカウンターシンク、フラットパネル扉のキャビネット、クオーツストーンカウンター、ベージュキッチンパネル、セラミックタイルのキッチンパネル、シルバーの調理設備、クッションフロア、ベージュの床、白いキッチンカウンター、三角天井) の写真
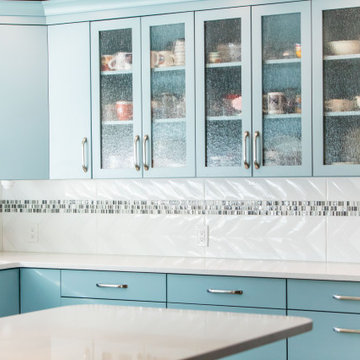
アルバカーキにある高級な巨大なトランジショナルスタイルのおしゃれなキッチン (アンダーカウンターシンク、フラットパネル扉のキャビネット、青いキャビネット、珪岩カウンター、白いキッチンパネル、セラミックタイルのキッチンパネル、シルバーの調理設備、クッションフロア、茶色い床、白いキッチンカウンター) の写真
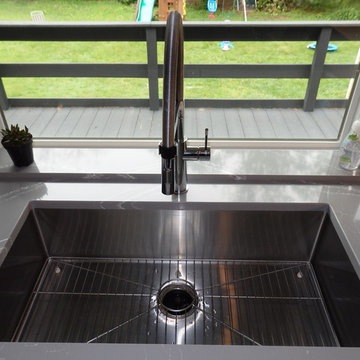
Interior lights in cabinets come on when drawer/cabinet is opened.
他の地域にある巨大なコンテンポラリースタイルのおしゃれなキッチン (ドロップインシンク、フラットパネル扉のキャビネット、白いキャビネット、珪岩カウンター、白いキッチンパネル、セラミックタイルのキッチンパネル、シルバーの調理設備、クッションフロア、グレーの床、白いキッチンカウンター) の写真
他の地域にある巨大なコンテンポラリースタイルのおしゃれなキッチン (ドロップインシンク、フラットパネル扉のキャビネット、白いキャビネット、珪岩カウンター、白いキッチンパネル、セラミックタイルのキッチンパネル、シルバーの調理設備、クッションフロア、グレーの床、白いキッチンカウンター) の写真
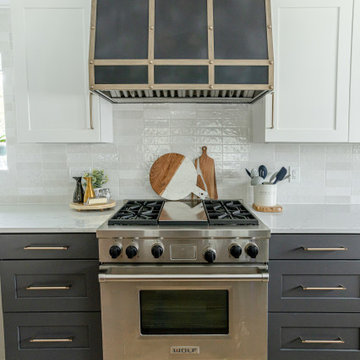
シカゴにある高級な巨大なミッドセンチュリースタイルのおしゃれなキッチン (アンダーカウンターシンク、フラットパネル扉のキャビネット、クオーツストーンカウンター、ベージュキッチンパネル、セラミックタイルのキッチンパネル、シルバーの調理設備、クッションフロア、ベージュの床、白いキッチンカウンター、三角天井) の写真
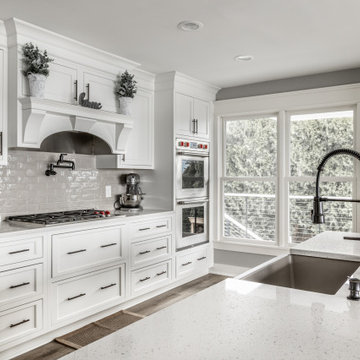
Total layout change as the living room, kitchen and dining room were all 3 separate rooms. We knocked down all the walls to make it an open floor plan that flows and connects all 3 spaces. We also extended the kitchen and deck out further to make it even bigger. Adde the large slider doors and windows in the living room to keep it open and connected with the outdoor space and so you could see the gorgeous view of the lake they live on. Added a pantry, and swapped the laundry and half bath to make it more convenient for both both indoor use and for easy access from the exterior when guests are over!
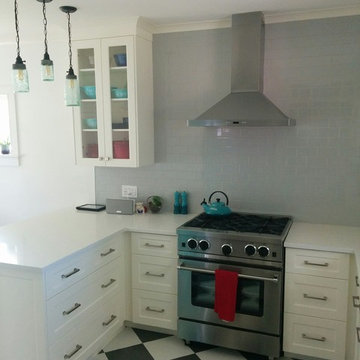
Our clients had a great vision for this space and we were happy to work with them on this project. This was a complete kitchen renovation. it takes many skilled trade and craftsman to complete a project like this and we were fortunate to work with them.
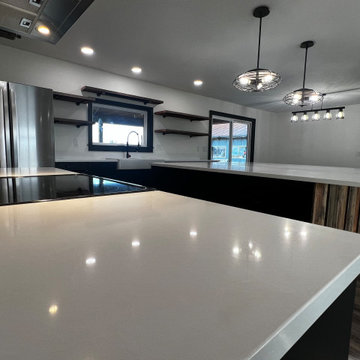
ポートランドにあるラグジュアリーな巨大なおしゃれなキッチン (ダブルシンク、フラットパネル扉のキャビネット、黒いキャビネット、珪岩カウンター、マルチカラーのキッチンパネル、セラミックタイルのキッチンパネル、シルバーの調理設備、クッションフロア、茶色い床、白いキッチンカウンター、表し梁) の写真
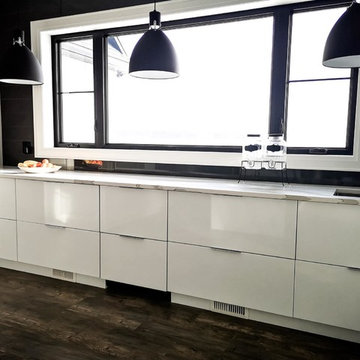
他の地域にあるラグジュアリーな巨大なコンテンポラリースタイルのおしゃれなキッチン (アンダーカウンターシンク、フラットパネル扉のキャビネット、白いキャビネット、クオーツストーンカウンター、白いキッチンパネル、セラミックタイルのキッチンパネル、シルバーの調理設備、クッションフロア、茶色い床、白いキッチンカウンター) の写真
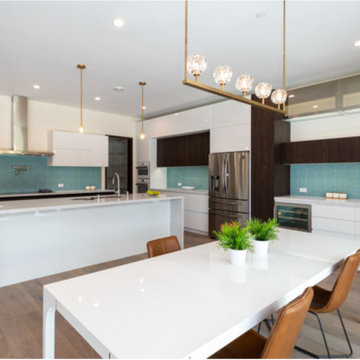
This captivating image showcases a stunning open floor plan kitchen, exuding modern elegance and functionality. At the heart of the space lies a sleek, expansive island adorned with pristine white quartz countertops, offering ample room for culinary pursuits and casual gatherings alike. A seamlessly integrated sink adds both convenience and aesthetic appeal, enhancing the island's functionality without sacrificing its clean lines.
Above the island, a trio of exquisite pendant lights illuminates the space with a warm, inviting glow, casting a subtle ambiance over the culinary hub below. Transitional cabinets in a timeless hue complement the island's contemporary design, striking a perfect balance between classic charm and modern sensibility.
Drawing the eye with its captivating allure, a decorative blue subway tile backsplash accented with gold tile molding adds a touch of opulence to the kitchen's aesthetic. This tasteful juxtaposition of colors and textures infuses the space with personality and visual interest, elevating the overall design to new heights of sophistication.
Equipped with state-of-the-art appliances, including a double oven and a wine chiller, this kitchen is tailored to meet the needs of the modern homeowner, offering both practical functionality and luxurious indulgence. A striking gold oven hood serves as a focal point, commanding attention with its bold yet refined presence, while seamlessly integrating into the kitchen's cohesive design scheme.
In essence, this picture encapsulates the essence of contemporary living, where style meets substance in perfect harmony, creating a space that is as visually captivating as it is effortlessly functional.
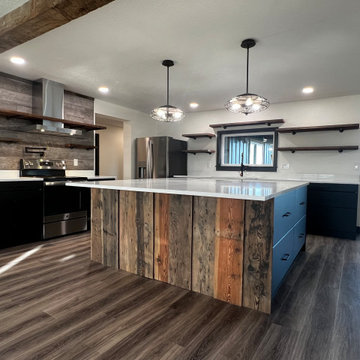
ポートランドにあるラグジュアリーな巨大なおしゃれなキッチン (ダブルシンク、フラットパネル扉のキャビネット、黒いキャビネット、珪岩カウンター、マルチカラーのキッチンパネル、セラミックタイルのキッチンパネル、シルバーの調理設備、クッションフロア、茶色い床、白いキッチンカウンター、表し梁) の写真
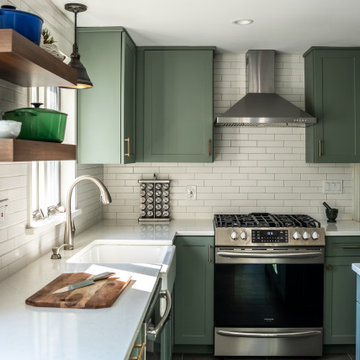
Celadon Green and Walnut kitchen combination. Quartz countertop and farmhouse sink complete the Transitional style.
フィラデルフィアにある高級な巨大なトランジショナルスタイルのおしゃれなキッチン (エプロンフロントシンク、フラットパネル扉のキャビネット、緑のキャビネット、珪岩カウンター、白いキッチンパネル、セラミックタイルのキッチンパネル、シルバーの調理設備、クッションフロア、茶色い床、白いキッチンカウンター) の写真
フィラデルフィアにある高級な巨大なトランジショナルスタイルのおしゃれなキッチン (エプロンフロントシンク、フラットパネル扉のキャビネット、緑のキャビネット、珪岩カウンター、白いキッチンパネル、セラミックタイルのキッチンパネル、シルバーの調理設備、クッションフロア、茶色い床、白いキッチンカウンター) の写真
巨大なキッチン (シルバーの調理設備、セラミックタイルのキッチンパネル、ガラス板のキッチンパネル、ガラスまたは窓のキッチンパネル、フラットパネル扉のキャビネット、クッションフロア) の写真
1