キッチン (シルバーの調理設備、レンガのキッチンパネル、ガラス板のキッチンパネル、全タイプの天井の仕上げ、マルチカラーの床、赤い床、ターコイズの床) の写真
絞り込み:
資材コスト
並び替え:今日の人気順
写真 1〜20 枚目(全 44 枚)

Entire basement finish-out project in new home
クリーブランドにある高級な広いトラディショナルスタイルのおしゃれなキッチン (アンダーカウンターシンク、インセット扉のキャビネット、濃色木目調キャビネット、クオーツストーンカウンター、マルチカラーのキッチンパネル、レンガのキッチンパネル、シルバーの調理設備、コンクリートの床、マルチカラーの床、マルチカラーのキッチンカウンター、表し梁) の写真
クリーブランドにある高級な広いトラディショナルスタイルのおしゃれなキッチン (アンダーカウンターシンク、インセット扉のキャビネット、濃色木目調キャビネット、クオーツストーンカウンター、マルチカラーのキッチンパネル、レンガのキッチンパネル、シルバーの調理設備、コンクリートの床、マルチカラーの床、マルチカラーのキッチンカウンター、表し梁) の写真

ジャクソンビルにあるラグジュアリーな巨大なビーチスタイルのおしゃれなキッチン (エプロンフロントシンク、シェーカースタイル扉のキャビネット、白いキャビネット、クオーツストーンカウンター、黒いキッチンパネル、ガラス板のキッチンパネル、シルバーの調理設備、クッションフロア、マルチカラーの床、マルチカラーのキッチンカウンター、表し梁) の写真

Photo: Courtney King
メルボルンにあるお手頃価格の広いエクレクティックスタイルのおしゃれなキッチン (ドロップインシンク、淡色木目調キャビネット、タイルカウンター、緑のキッチンパネル、ガラス板のキッチンパネル、シルバーの調理設備、磁器タイルの床、アイランドなし、マルチカラーの床、黒いキッチンカウンター、格子天井) の写真
メルボルンにあるお手頃価格の広いエクレクティックスタイルのおしゃれなキッチン (ドロップインシンク、淡色木目調キャビネット、タイルカウンター、緑のキッチンパネル、ガラス板のキッチンパネル、シルバーの調理設備、磁器タイルの床、アイランドなし、マルチカラーの床、黒いキッチンカウンター、格子天井) の写真
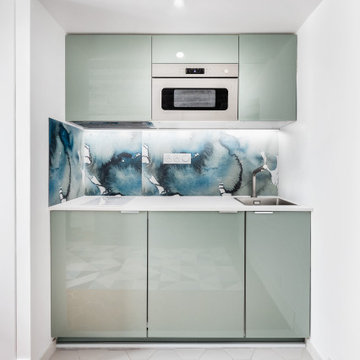
パリにある小さなコンテンポラリースタイルのおしゃれなキッチン (シングルシンク、フラットパネル扉のキャビネット、緑のキャビネット、ラミネートカウンター、マルチカラーのキッチンパネル、ガラス板のキッチンパネル、シルバーの調理設備、セメントタイルの床、マルチカラーの床、白いキッチンカウンター、表し梁) の写真
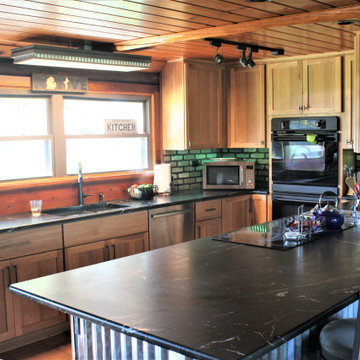
Cabinetry: Starmark
Style: Bridgeport w/ Standard Slab Drawers
Finish: (Perimeter: Hickory - Oregano; Dry Bar/Locker: Maple - Sage)
Countertop: (Customer Own) Black Soapstone
Sink: (Customer’s Own)
Faucet: (Customer’s Own)
Hardware: Hardware Resources – Zane Pulls in Brushed Pewter (varying sizes)
Backsplash & Floor Tile: (Customer’s Own)
Glass Door Inserts: Glassource - Chinchilla
Designer: Devon Moore
Contractor: Stonik Services
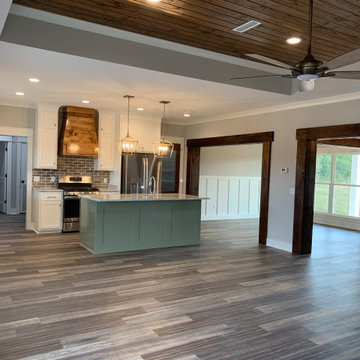
The beautiful open concept kitchen custom built for the client.
他の地域にあるお手頃価格の広いトラディショナルスタイルのおしゃれなキッチン (エプロンフロントシンク、シェーカースタイル扉のキャビネット、緑のキャビネット、大理石カウンター、マルチカラーのキッチンパネル、レンガのキッチンパネル、シルバーの調理設備、クッションフロア、マルチカラーの床、マルチカラーのキッチンカウンター、格子天井) の写真
他の地域にあるお手頃価格の広いトラディショナルスタイルのおしゃれなキッチン (エプロンフロントシンク、シェーカースタイル扉のキャビネット、緑のキャビネット、大理石カウンター、マルチカラーのキッチンパネル、レンガのキッチンパネル、シルバーの調理設備、クッションフロア、マルチカラーの床、マルチカラーのキッチンカウンター、格子天井) の写真

The open galley kitchen area is defined by the angled glass wall sheeting, echoing the slope of the ceiling. A Caesarstone island bench provides breakfast seating with a large overhang. Views are also provided above the bench through to the winter living room, providing connection to both areas. Side windows are small, providing added light but protecting privacy.
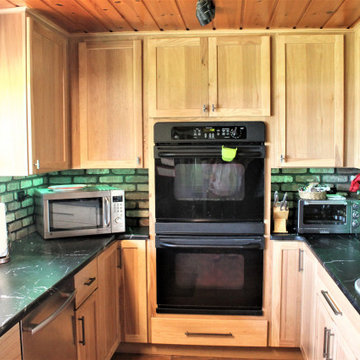
Cabinetry: Starmark
Style: Bridgeport w/ Standard Slab Drawers
Finish: (Perimeter: Hickory - Oregano; Dry Bar/Locker: Maple - Sage)
Countertop: (Customer Own) Black Soapstone
Sink: (Customer’s Own)
Faucet: (Customer’s Own)
Hardware: Hardware Resources – Zane Pulls in Brushed Pewter (varying sizes)
Backsplash & Floor Tile: (Customer’s Own)
Glass Door Inserts: Glassource - Chinchilla
Designer: Devon Moore
Contractor: Stonik Services
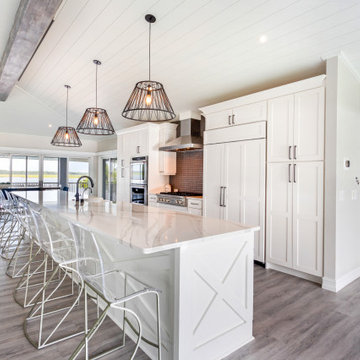
A large kitchen with plenty of space for multiple cooks, family and friends. Relax in the acrylic counter stools. Enjoy the view out to the intracoastal waterway while making your favorite dish. This kitchen invites you in to enjoy, relax and unwind.
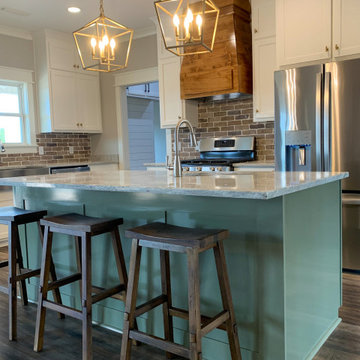
The beautiful open concept kitchen custom built for the client.
他の地域にあるお手頃価格の広いトラディショナルスタイルのおしゃれなキッチン (エプロンフロントシンク、シェーカースタイル扉のキャビネット、緑のキャビネット、大理石カウンター、マルチカラーのキッチンパネル、レンガのキッチンパネル、シルバーの調理設備、クッションフロア、マルチカラーの床、マルチカラーのキッチンカウンター、格子天井) の写真
他の地域にあるお手頃価格の広いトラディショナルスタイルのおしゃれなキッチン (エプロンフロントシンク、シェーカースタイル扉のキャビネット、緑のキャビネット、大理石カウンター、マルチカラーのキッチンパネル、レンガのキッチンパネル、シルバーの調理設備、クッションフロア、マルチカラーの床、マルチカラーのキッチンカウンター、格子天井) の写真
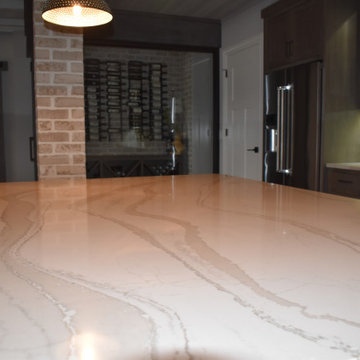
Entire basement finish-out project in new home
クリーブランドにある高級な広いトランジショナルスタイルのおしゃれなキッチン (アンダーカウンターシンク、インセット扉のキャビネット、濃色木目調キャビネット、クオーツストーンカウンター、マルチカラーのキッチンパネル、レンガのキッチンパネル、シルバーの調理設備、コンクリートの床、マルチカラーの床、マルチカラーのキッチンカウンター、表し梁) の写真
クリーブランドにある高級な広いトランジショナルスタイルのおしゃれなキッチン (アンダーカウンターシンク、インセット扉のキャビネット、濃色木目調キャビネット、クオーツストーンカウンター、マルチカラーのキッチンパネル、レンガのキッチンパネル、シルバーの調理設備、コンクリートの床、マルチカラーの床、マルチカラーのキッチンカウンター、表し梁) の写真
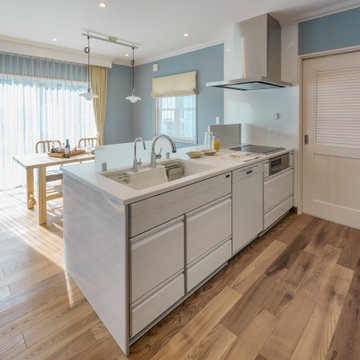
部屋全体を北欧インテリアでまとめました。奥様のご趣味に合わせて寒色系のペールブルーを基調にした壁紙。無垢材のブラックチェリーの床。北欧照明器具やオープンキッチン設備を配置し、さわやかな色彩と木質の重厚感があり上品なキッチン。ご家族が一体になれる空間に仕上げました。
他の地域にある中くらいなおしゃれなキッチン (シングルシンク、オープンシェルフ、淡色木目調キャビネット、人工大理石カウンター、白いキッチンパネル、ガラス板のキッチンパネル、シルバーの調理設備、淡色無垢フローリング、マルチカラーの床、白いキッチンカウンター、クロスの天井) の写真
他の地域にある中くらいなおしゃれなキッチン (シングルシンク、オープンシェルフ、淡色木目調キャビネット、人工大理石カウンター、白いキッチンパネル、ガラス板のキッチンパネル、シルバーの調理設備、淡色無垢フローリング、マルチカラーの床、白いキッチンカウンター、クロスの天井) の写真
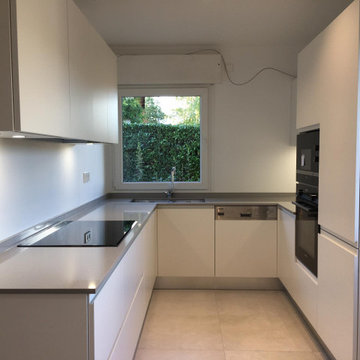
HOUSE RENOVATION - Renovation d`une maison des annes `50
la rénovation dans ce cas a deux objectifs, non seulement pour moderniser les espaces, mais aussi pour les rendre plus fonctionnels pour le propriétaire, qui au fil des ans a des besoins différents.
Le plancher a été complètement remplacé afin d'avoir le même matériau dans toutes les pièces et de résoudre le problème d'une petite différence de hauteur entre la cuisine et l'entrée, tout a été ramené au même niveau.
Les passages des portes ont été agrandis et les anciennes portes ont été remplacées par des portes coulissantes en verre, pour faciliter l'accès et permettre à la lumière naturelle de filtrer dans l'entrée faiblement éclairée.
Les fenêtres et volets ont été remplacés et des mécanismes électriques ont été ajoutés pour leur ouverture et leur fermeture avec télécommande.
La cuisine a été remplacée par une cuisine moderne et fonctionnelle, abaissée par rapport à l'ancienne.
Les caissons de volets ont été conçus par nos soins et fabriqués par des artisans locaux, ils ont été intégrés dans la nouvelle cuisine se cachant dans l'espace entre le mobilier et le plafond.
Des niches y ont été créées pour placer des éléments de décoration et intégrer le système d'éclairage direct sur la surface de travail.
Les plafonds ont été abaissés et des spots d'éclairage ont été installés, remplaçant les anciennes appliques murales.
Une niche a été créée à l'entrée dans laquelle une armoire sur mesure pour manteaux et chaussures a été positionnée.
Les murs ont été entièrement restaurés et repeints.

シカゴにあるラグジュアリーな巨大なカントリー風のおしゃれなキッチン (一体型シンク、オープンシェルフ、ヴィンテージ仕上げキャビネット、クオーツストーンカウンター、マルチカラーのキッチンパネル、レンガのキッチンパネル、シルバーの調理設備、スレートの床、マルチカラーの床、マルチカラーのキッチンカウンター、表し梁) の写真
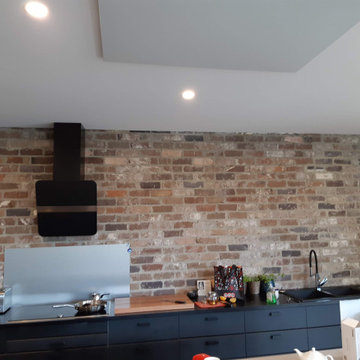
This contemporary Duplex Home in Canberra was designed by Smart SIPs and used our SIPs Wall Panels to help achieve a 9-star energy rating. Recycled Timber, Recycled Bricks and Standing Seam Colorbond materials add to the charm of the home.
The home design incorporated Triple Glazed Windows, Solar Panels on the roof, Heat pumps to heat the water, and Herschel Electric Infrared Heaters to heat the home.
This Solar Passive all-electric home is not connected to the gas supply, thereby reducing the energy use and carbon footprint throughout the home's life.
Providing homeowners with low running costs and a warm, comfortable home throughout the year.
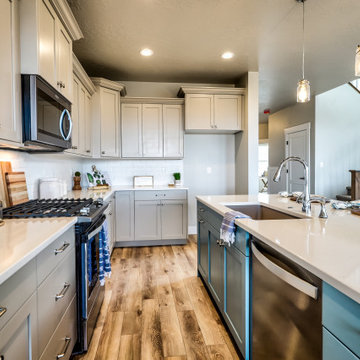
Beautiful color and texture coordination in this craftsman kitchen... by Palomino Fine Homes.
ボイシにあるトラディショナルスタイルのおしゃれなキッチン (アンダーカウンターシンク、白いキッチンパネル、レンガのキッチンパネル、シルバーの調理設備、ラミネートの床、マルチカラーの床、グレーのキッチンカウンター、格子天井) の写真
ボイシにあるトラディショナルスタイルのおしゃれなキッチン (アンダーカウンターシンク、白いキッチンパネル、レンガのキッチンパネル、シルバーの調理設備、ラミネートの床、マルチカラーの床、グレーのキッチンカウンター、格子天井) の写真
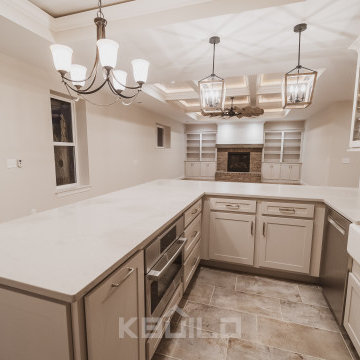
This modern farmhouse basement by KBUILD turned out beautifully!
セントルイスにあるおしゃれなキッチン (レンガのキッチンパネル、シルバーの調理設備、エプロンフロントシンク、ガラス扉のキャビネット、グレーのキャビネット、珪岩カウンター、茶色いキッチンパネル、セラミックタイルの床、マルチカラーの床、グレーのキッチンカウンター、格子天井) の写真
セントルイスにあるおしゃれなキッチン (レンガのキッチンパネル、シルバーの調理設備、エプロンフロントシンク、ガラス扉のキャビネット、グレーのキャビネット、珪岩カウンター、茶色いキッチンパネル、セラミックタイルの床、マルチカラーの床、グレーのキッチンカウンター、格子天井) の写真
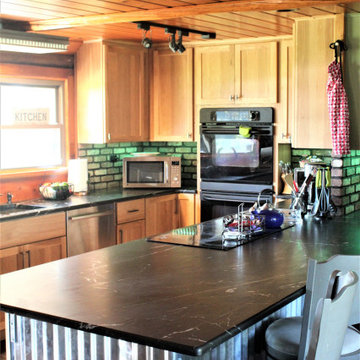
Cabinetry: Starmark
Style: Bridgeport w/ Standard Slab Drawers
Finish: (Perimeter: Hickory - Oregano; Dry Bar/Locker: Maple - Sage)
Countertop: (Customer Own) Black Soapstone
Sink: (Customer’s Own)
Faucet: (Customer’s Own)
Hardware: Hardware Resources – Zane Pulls in Brushed Pewter (varying sizes)
Backsplash & Floor Tile: (Customer’s Own)
Glass Door Inserts: Glassource - Chinchilla
Designer: Devon Moore
Contractor: Stonik Services
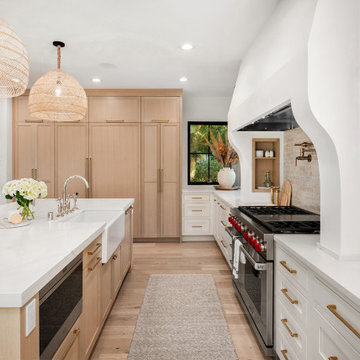
Balboa Oak Hardwood– The Alta Vista Hardwood Flooring is a return to vintage European Design. These beautiful classic and refined floors are crafted out of French White Oak, a premier hardwood species that has been used for everything from flooring to shipbuilding over the centuries due to its stability.
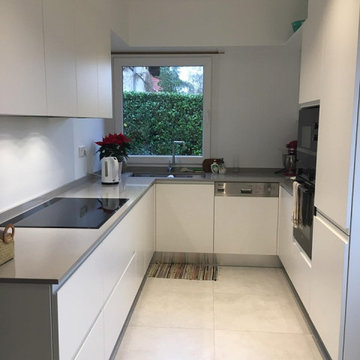
HOUSE RENOVATION - Renovation d`une maison des annees `50
la rénovation dans ce cas a deux objectifs, non seulement pour moderniser les espaces, mais aussi pour les rendre plus fonctionnels pour le propriétaire, qui au fil des ans a des besoins différents.
Le plancher a été complètement remplacé afin d'avoir le même matériau dans toutes les pièces et de résoudre le problème d'une petite différence de hauteur entre la cuisine et l'entrée, tout a été ramené au même niveau.
Les passages des portes ont été agrandis et les anciennes portes ont été remplacées par des portes coulissantes en verre, pour faciliter l'accès et permettre à la lumière naturelle de filtrer dans l'entrée faiblement éclairée.
Les fenêtres et volets ont été remplacés et des mécanismes électriques ont été ajoutés pour leur ouverture et leur fermeture avec télécommande.
La cuisine a été remplacée par une cuisine moderne et fonctionnelle, abaissée par rapport à l'ancienne.
Les caissons de volets ont été conçus par nos soins et fabriqués par des artisans locaux, ils ont été intégrés dans la nouvelle cuisine se cachant dans l'espace entre le mobilier et le plafond.
Des niches y ont été créées pour placer des éléments de décoration et intégrer le système d'éclairage direct sur la surface de travail.
Les plafonds ont été abaissés et des spots d'éclairage ont été installés, remplaçant les anciennes appliques murales.
Une niche a été créée à l'entrée dans laquelle une armoire sur mesure pour manteaux et chaussures a été positionnée.
Les murs ont été entièrement restaurés et repeints.
キッチン (シルバーの調理設備、レンガのキッチンパネル、ガラス板のキッチンパネル、全タイプの天井の仕上げ、マルチカラーの床、赤い床、ターコイズの床) の写真
1