キッチン (シルバーの調理設備、レンガのキッチンパネル、クオーツストーンのキッチンパネル、ガラス板のキッチンパネル、オレンジの床、赤い床) の写真
絞り込み:
資材コスト
並び替え:今日の人気順
写真 1〜20 枚目(全 320 枚)

Design: Heidi LaChapelle Interiors Photos: Erin Little
ポートランド(メイン)にあるお手頃価格の中くらいなカントリー風のおしゃれなキッチン (シェーカースタイル扉のキャビネット、青いキャビネット、白いキッチンパネル、レンガのキッチンパネル、シルバーの調理設備、無垢フローリング、アイランドなし、赤い床、白いキッチンカウンター) の写真
ポートランド(メイン)にあるお手頃価格の中くらいなカントリー風のおしゃれなキッチン (シェーカースタイル扉のキャビネット、青いキャビネット、白いキッチンパネル、レンガのキッチンパネル、シルバーの調理設備、無垢フローリング、アイランドなし、赤い床、白いキッチンカウンター) の写真
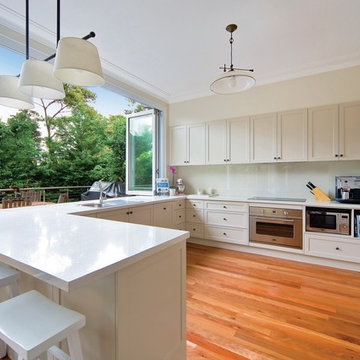
シドニーにあるお手頃価格のトランジショナルスタイルのおしゃれなキッチン (白いキャビネット、白いキッチンパネル、シルバーの調理設備、無垢フローリング、白いキッチンカウンター、ドロップインシンク、シェーカースタイル扉のキャビネット、ガラス板のキッチンパネル、赤い床) の写真

Cucina di Cesar Cucine; basi in laccato effetto oro, piano e paraspruzzi zona lavabo in pietra breccia imperiale; penili e colonne in fenix grigio; paraspruzzi in vetro retro-verniciato grigio. Pavimento in resina rosso bordeaux. Piano cottura induzione Bora con cappa integrata. Gli angoli delle basi sono stati personalizzati con 3arrotondamenti. Zoccolino ribassato a 6 cm.

ミネアポリスにある中くらいなコンテンポラリースタイルのおしゃれなキッチン (アンダーカウンターシンク、フラットパネル扉のキャビネット、中間色木目調キャビネット、ソープストーンカウンター、緑のキッチンパネル、ガラス板のキッチンパネル、シルバーの調理設備、無垢フローリング、オレンジの床、緑のキッチンカウンター) の写真

Photo by Natalie Schueller
ニューヨークにある高級な小さなモダンスタイルのおしゃれなキッチン (アンダーカウンターシンク、フラットパネル扉のキャビネット、白いキャビネット、人工大理石カウンター、黄色いキッチンパネル、ガラス板のキッチンパネル、シルバーの調理設備、リノリウムの床、赤い床) の写真
ニューヨークにある高級な小さなモダンスタイルのおしゃれなキッチン (アンダーカウンターシンク、フラットパネル扉のキャビネット、白いキャビネット、人工大理石カウンター、黄色いキッチンパネル、ガラス板のキッチンパネル、シルバーの調理設備、リノリウムの床、赤い床) の写真

Cuisines Sumela
リヨンにある高級な広いモダンスタイルのおしゃれなキッチン (ダブルシンク、インセット扉のキャビネット、ベージュのキャビネット、珪岩カウンター、白いキッチンパネル、ガラス板のキッチンパネル、シルバーの調理設備、レンガの床、赤い床) の写真
リヨンにある高級な広いモダンスタイルのおしゃれなキッチン (ダブルシンク、インセット扉のキャビネット、ベージュのキャビネット、珪岩カウンター、白いキッチンパネル、ガラス板のキッチンパネル、シルバーの調理設備、レンガの床、赤い床) の写真

Glass tops with movement inside of the glass. All acrylic cabinet.
マイアミにある低価格の広いモダンスタイルのおしゃれなキッチン (ドロップインシンク、フラットパネル扉のキャビネット、ガラスカウンター、黒いキッチンパネル、ガラス板のキッチンパネル、シルバーの調理設備、白いキャビネット、濃色無垢フローリング、オレンジの床、ターコイズのキッチンカウンター) の写真
マイアミにある低価格の広いモダンスタイルのおしゃれなキッチン (ドロップインシンク、フラットパネル扉のキャビネット、ガラスカウンター、黒いキッチンパネル、ガラス板のキッチンパネル、シルバーの調理設備、白いキャビネット、濃色無垢フローリング、オレンジの床、ターコイズのキッチンカウンター) の写真

ハートフォードシャーにあるコンテンポラリースタイルのおしゃれなキッチン (ドロップインシンク、シェーカースタイル扉のキャビネット、青いキャビネット、御影石カウンター、青いキッチンパネル、ガラス板のキッチンパネル、シルバーの調理設備、セメントタイルの床、赤い床、黒いキッチンカウンター) の写真

Sato Architects was hired to update the kitchen, utility room, and existing bathrooms in this 1930s Spanish bungalow. The existing spaces were closed in, and the finishes felt dark and bulky. We reconfigured the spaces to maximize efficiency and feel bigger without actually adding any square footage. Aesthetically, we focused on clean lines and finishes, with just the right details to accent the charm of the existing 1930s style of the home. This project was a second phase to the Modern Charm Spanish Primary Suite Addition.

conception et suivi de réalisation d'une cuisine sur mesure là où se trouvait une chambre et un petit bureau. Ouverture du mur porteur, création d'une nouvelle dalle, d'un nouvelle fenêtre. les meubles de la cuisine sont en plaqué chêne avec prises de main sur mesure en chêne massif. le plan de travail de l'ilot, du plan de travail et des crédences sont en Silestone Ethéreal. Le reste des meubles en mélaminé kaki, référence camouflage. Une banquette en chêne moderne et un placard encastré ont aussi été dessinés sur mesure, pour répondre à un ensemble dans un esprit scandinave et un design années 50, comme la maison d'origine. Les sols en mini carreaux de terre cuite rouge on été posés au sol pour être en accord avec les sols de la maison.

デトロイトにある高級な広いカントリー風のおしゃれなキッチン (エプロンフロントシンク、落し込みパネル扉のキャビネット、黒いキャビネット、御影石カウンター、ベージュキッチンパネル、ガラス板のキッチンパネル、シルバーの調理設備、無垢フローリング、オレンジの床、ベージュのキッチンカウンター) の写真

Cabinetry: Starmark
Style: Bridgeport w/ Standard Slab Drawers
Finish: (Perimeter: Hickory - Oregano; Dry Bar/Locker: Maple - Sage)
Countertop: (Customer Own) Black Soapstone
Sink: (Customer’s Own)
Faucet: (Customer’s Own)
Hardware: Hardware Resources – Zane Pulls in Brushed Pewter (varying sizes)
Backsplash & Floor Tile: (Customer’s Own)
Glass Door Inserts: Glassource - Chinchilla
Designer: Devon Moore
Contractor: Stonik Services

This project was a complete update of kitchen with new walk in pantry, butler's pantry, full length island, 48" gas range, custom built design cabinet doors and full height china cabinet. Old heart pine flooring installed for flooring to tie kitchen together with the rest of the house. Countertops installed were forza quartz, quartzite, and butcher block material.
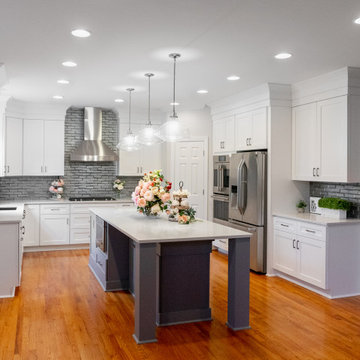
アトランタにあるお手頃価格の中くらいなモダンスタイルのおしゃれなキッチン (アンダーカウンターシンク、シェーカースタイル扉のキャビネット、白いキャビネット、クオーツストーンカウンター、グレーのキッチンパネル、ガラス板のキッチンパネル、シルバーの調理設備、無垢フローリング、オレンジの床、白いキッチンカウンター) の写真

Sato Architects was hired to update the kitchen, utility room, and existing bathrooms in this 1930s Spanish bungalow. The existing spaces were closed in, and the finishes felt dark and bulky. We reconfigured the spaces to maximize efficiency and feel bigger without actually adding any square footage. Aesthetically, we focused on clean lines and finishes, with just the right details to accent the charm of the existing 1930s style of the home. This project was a second phase to the Modern Charm Spanish Primary Suite Addition.
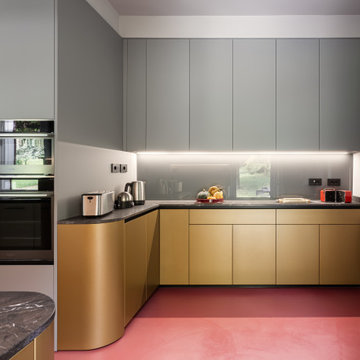
Cucina di Cesar Cucine; basi in laccato effetto oro, piano e paraspruzzi zona lavabo in pietra breccia imperiale; penili e colonne in fenix grigio; paraspruzzi in vetro retro-verniciato grigio. Pavimento in resina rosso bordeaux. Piano cottura induzione Bora con cappa integrata. Gli angoli delle basi sono stati personalizzati con 3arrotondamenti. Zoccolino ribassato a 6 cm.
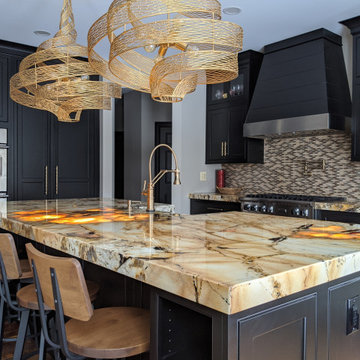
デトロイトにある高級な広いカントリー風のおしゃれなキッチン (エプロンフロントシンク、落し込みパネル扉のキャビネット、黒いキャビネット、御影石カウンター、ベージュキッチンパネル、ガラス板のキッチンパネル、シルバーの調理設備、無垢フローリング、オレンジの床、ベージュのキッチンカウンター) の写真
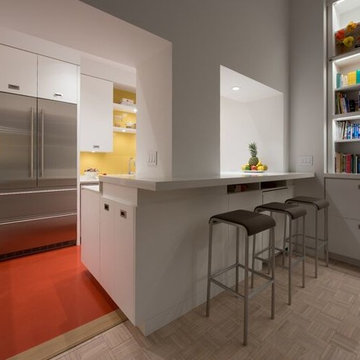
Photo by Natalie Schueller
ニューヨークにある高級な小さなモダンスタイルのおしゃれなキッチン (アンダーカウンターシンク、フラットパネル扉のキャビネット、白いキャビネット、人工大理石カウンター、黄色いキッチンパネル、ガラス板のキッチンパネル、シルバーの調理設備、リノリウムの床、赤い床) の写真
ニューヨークにある高級な小さなモダンスタイルのおしゃれなキッチン (アンダーカウンターシンク、フラットパネル扉のキャビネット、白いキャビネット、人工大理石カウンター、黄色いキッチンパネル、ガラス板のキッチンパネル、シルバーの調理設備、リノリウムの床、赤い床) の写真
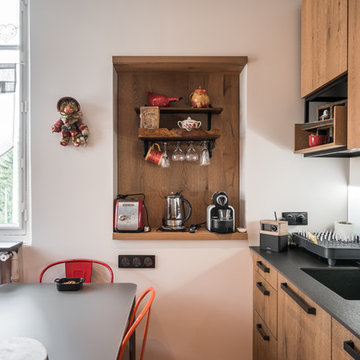
Lotfi Dakhli
リヨンにある高級な中くらいなトラディショナルスタイルのおしゃれなII型キッチン (アンダーカウンターシンク、タイルカウンター、白いキッチンパネル、ガラス板のキッチンパネル、シルバーの調理設備、テラコッタタイルの床、アイランドなし、オレンジの床) の写真
リヨンにある高級な中くらいなトラディショナルスタイルのおしゃれなII型キッチン (アンダーカウンターシンク、タイルカウンター、白いキッチンパネル、ガラス板のキッチンパネル、シルバーの調理設備、テラコッタタイルの床、アイランドなし、オレンジの床) の写真

他の地域にある高級な広いカントリー風のおしゃれなキッチン (エプロンフロントシンク、シェーカースタイル扉のキャビネット、白いキャビネット、レンガのキッチンパネル、シルバーの調理設備、レンガの床、赤い床、ベージュキッチンパネル) の写真
キッチン (シルバーの調理設備、レンガのキッチンパネル、クオーツストーンのキッチンパネル、ガラス板のキッチンパネル、オレンジの床、赤い床) の写真
1