キッチン (シルバーの調理設備、白いキッチンパネル、フラットパネル扉のキャビネット、クッションフロア、ベージュの床) の写真
絞り込み:
資材コスト
並び替え:今日の人気順
写真 1〜20 枚目(全 297 枚)

アトランタにある高級な中くらいなコンテンポラリースタイルのおしゃれなキッチン (アンダーカウンターシンク、フラットパネル扉のキャビネット、茶色いキャビネット、クオーツストーンカウンター、白いキッチンパネル、クオーツストーンのキッチンパネル、シルバーの調理設備、クッションフロア、ベージュの床、白いキッチンカウンター、板張り天井) の写真

Clean and bright for a space where you can clear your mind and relax. Unique knots bring life and intrigue to this tranquil maple design. With the Modin Collection, we have raised the bar on luxury vinyl plank. The result is a new standard in resilient flooring. Modin offers true embossed in register texture, a low sheen level, a rigid SPC core, an industry-leading wear layer, and so much more.
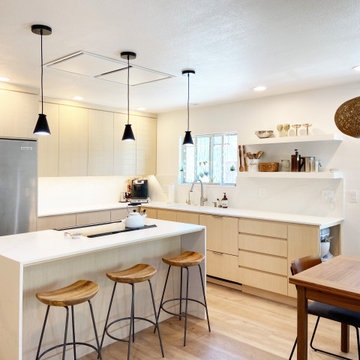
サクラメントにある高級な中くらいなモダンスタイルのおしゃれなキッチン (アンダーカウンターシンク、フラットパネル扉のキャビネット、淡色木目調キャビネット、クオーツストーンカウンター、白いキッチンパネル、クオーツストーンのキッチンパネル、シルバーの調理設備、クッションフロア、ベージュの床、白いキッチンカウンター) の写真
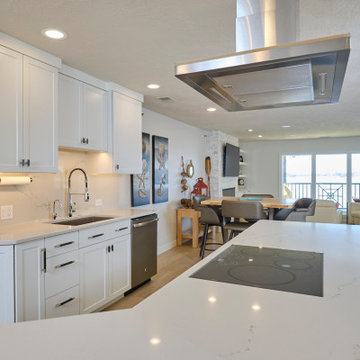
Stay part of the action in the open concept condo kitchen! The kitchen island offers additional counter space or an entertainment area. The space also features hidden coffee bar!
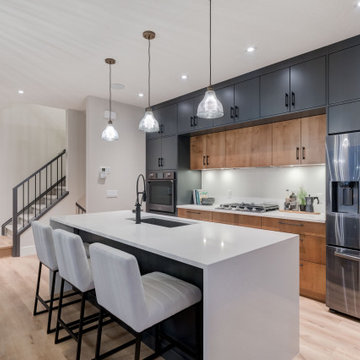
カルガリーにある高級な中くらいなミッドセンチュリースタイルのおしゃれなキッチン (ドロップインシンク、フラットパネル扉のキャビネット、グレーのキャビネット、珪岩カウンター、白いキッチンパネル、シルバーの調理設備、クッションフロア、ベージュの床、白いキッチンカウンター) の写真
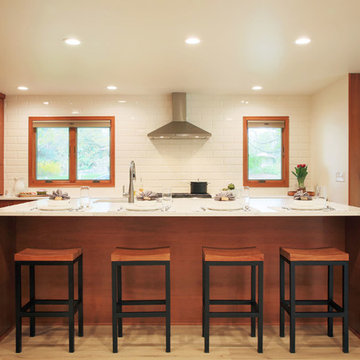
A powder room and closet were removed to create space for this kitchen. The kitchen shifted to include the space that was added from the rooms that were removed and the former dinette area in the kitchen became the back entry and the new upstairs laundry room. The home had original walnut paneling and matching that paneling was paramount. The kitchen also had a lowered ceiling that needed to blend into the raised ceiling in the family room and dining room. The floating soffit was built to create a design feature out of a design limitation. The cabinets are full of interior features to aid in efficiency. Removing most of the wall cabinets required additional storage which was achieved by adding the two large pantry cabinets where a door to the hall was previously located. The island is raised by 3" to accommodate the clients' request without having to customize all of the base cabinets and create a platform for the range, which are always standard in height.
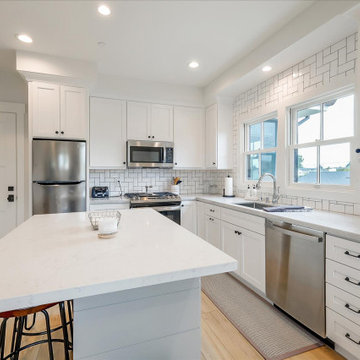
ADU Kitchen
サンフランシスコにあるお手頃価格の中くらいなビーチスタイルのおしゃれなキッチン (アンダーカウンターシンク、フラットパネル扉のキャビネット、白いキャビネット、珪岩カウンター、白いキッチンパネル、セラミックタイルのキッチンパネル、シルバーの調理設備、クッションフロア、ベージュの床、グレーのキッチンカウンター) の写真
サンフランシスコにあるお手頃価格の中くらいなビーチスタイルのおしゃれなキッチン (アンダーカウンターシンク、フラットパネル扉のキャビネット、白いキャビネット、珪岩カウンター、白いキッチンパネル、セラミックタイルのキッチンパネル、シルバーの調理設備、クッションフロア、ベージュの床、グレーのキッチンカウンター) の写真
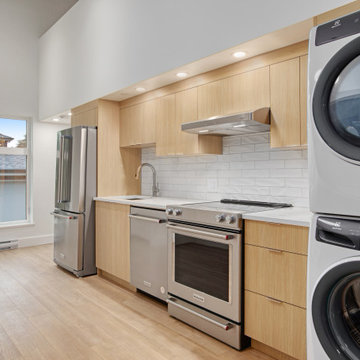
バンクーバーにあるお手頃価格の小さなコンテンポラリースタイルのおしゃれなキッチン (アンダーカウンターシンク、フラットパネル扉のキャビネット、淡色木目調キャビネット、クオーツストーンカウンター、白いキッチンパネル、サブウェイタイルのキッチンパネル、シルバーの調理設備、クッションフロア、アイランドなし、ベージュの床、白いキッチンカウンター、三角天井) の写真
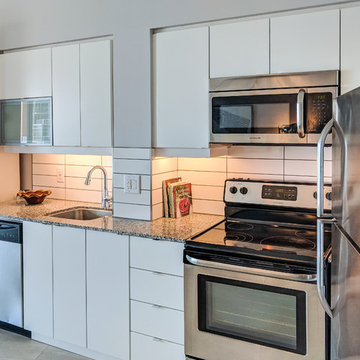
トロントにある低価格の小さなモダンスタイルのおしゃれなI型キッチン (シングルシンク、フラットパネル扉のキャビネット、白いキャビネット、ラミネートカウンター、白いキッチンパネル、セラミックタイルのキッチンパネル、シルバーの調理設備、クッションフロア、ベージュの床、マルチカラーのキッチンカウンター) の写真
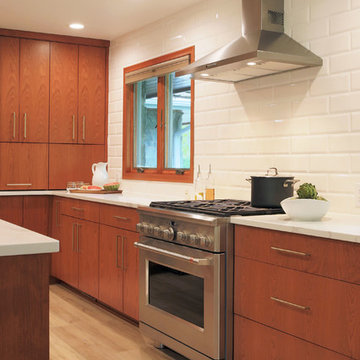
A powder room and closet were removed to create space for this kitchen. The kitchen shifted to include the space that was added from the rooms that were removed and the former dinette area in the kitchen became the back entry and the new upstairs laundry room. The home had original walnut paneling and matching that paneling was paramount. The kitchen also had a lowered ceiling that needed to blend into the raised ceiling in the family room and dining room. The floating soffit was built to create a design feature out of a design limitation. The cabinets are full of interior features to aid in efficiency. Removing most of the wall cabinets required additional storage which was achieved by adding the two large pantry cabinets where a door to the hall was previously located. The island is raised by 3" to accommodate the clients' request without having to customize all of the base cabinets and create a platform for the range, which are always standard in height.

バンクーバーにある高級な中くらいなコンテンポラリースタイルのおしゃれなキッチン (シングルシンク、フラットパネル扉のキャビネット、淡色木目調キャビネット、クオーツストーンカウンター、白いキッチンパネル、ガラス板のキッチンパネル、シルバーの調理設備、クッションフロア、ベージュの床、白いキッチンカウンター、三角天井) の写真
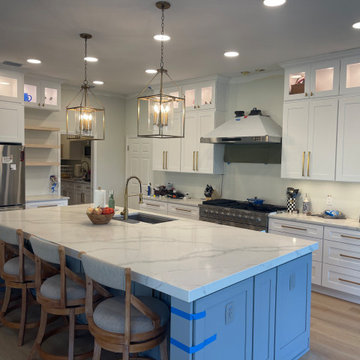
Step into a world of elegance redefined with this remodeled kitchen, featuring Shaker White styling. The center island and cabinets embody classic charm, while the Calacatta quartz countertop introduces a touch of serene luxury. Luxury vinyl flooring seamlessly blends wood-like warmth with contemporary durability. A masterful synthesis of tradition and modernity.
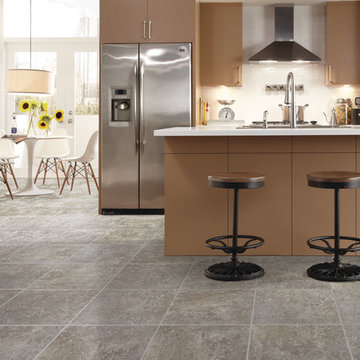
Combining coastal and organic elements, Adura® "San Luca" luxury vinyl tile delivers a tranquil, relaxed feel with its mix of sublet, sun-bleached hues. Available in a 16" square tile and 3 colors (Wind Drift shown).

Furnishings and Decor: Contented Interiors
Photography: Ian Harmon
リッチモンドにある低価格の小さなトランジショナルスタイルのおしゃれなキッチン (ドロップインシンク、フラットパネル扉のキャビネット、青いキャビネット、木材カウンター、白いキッチンパネル、サブウェイタイルのキッチンパネル、シルバーの調理設備、クッションフロア、アイランドなし、ベージュの床) の写真
リッチモンドにある低価格の小さなトランジショナルスタイルのおしゃれなキッチン (ドロップインシンク、フラットパネル扉のキャビネット、青いキャビネット、木材カウンター、白いキッチンパネル、サブウェイタイルのキッチンパネル、シルバーの調理設備、クッションフロア、アイランドなし、ベージュの床) の写真
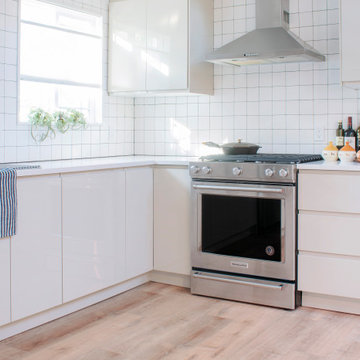
ポートランドにあるミッドセンチュリースタイルのおしゃれなキッチン (アンダーカウンターシンク、フラットパネル扉のキャビネット、ベージュのキャビネット、クオーツストーンカウンター、白いキッチンパネル、セラミックタイルのキッチンパネル、シルバーの調理設備、クッションフロア、ベージュの床、白いキッチンカウンター) の写真
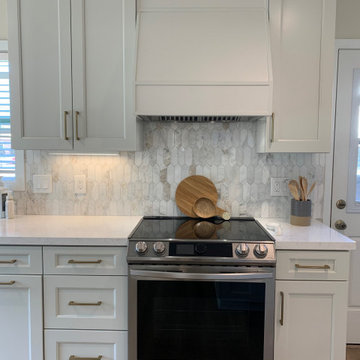
Kitchen bearing wall removed, island installation , electric power update, plumbing update, all cabinets and island installation, old walls updated, door installation, beam installation were bearing wall existed, baseboard the whole house as well as new vinyl floor to whole house, electric update, new lights installation, many more.
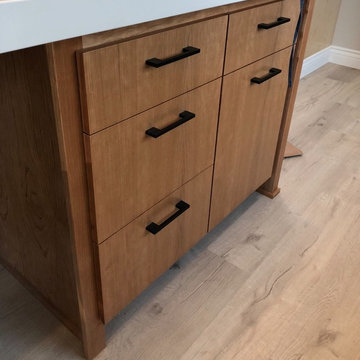
Vertical Grain, and Black Matt Hardware.
ロサンゼルスにある高級な広いコンテンポラリースタイルのおしゃれなキッチン (アンダーカウンターシンク、フラットパネル扉のキャビネット、中間色木目調キャビネット、クオーツストーンカウンター、白いキッチンパネル、シルバーの調理設備、クッションフロア、ベージュの床、黒いキッチンカウンター) の写真
ロサンゼルスにある高級な広いコンテンポラリースタイルのおしゃれなキッチン (アンダーカウンターシンク、フラットパネル扉のキャビネット、中間色木目調キャビネット、クオーツストーンカウンター、白いキッチンパネル、シルバーの調理設備、クッションフロア、ベージュの床、黒いキッチンカウンター) の写真
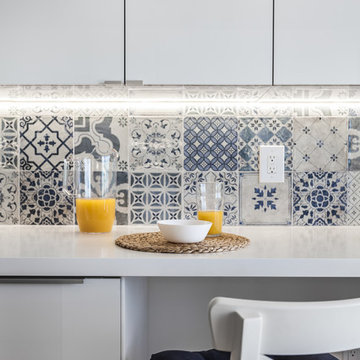
マイアミにあるビーチスタイルのおしゃれなキッチン (アンダーカウンターシンク、フラットパネル扉のキャビネット、白いキャビネット、珪岩カウンター、白いキッチンパネル、セラミックタイルのキッチンパネル、シルバーの調理設備、クッションフロア、ベージュの床) の写真
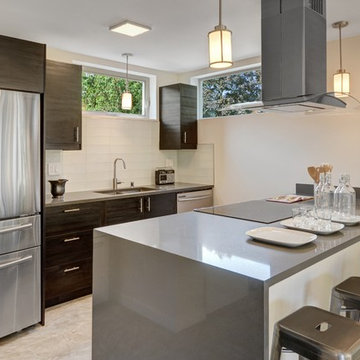
シアトルにある小さなモダンスタイルのおしゃれなキッチン (アンダーカウンターシンク、フラットパネル扉のキャビネット、濃色木目調キャビネット、クオーツストーンカウンター、白いキッチンパネル、セラミックタイルのキッチンパネル、シルバーの調理設備、クッションフロア、ベージュの床、グレーのキッチンカウンター) の写真
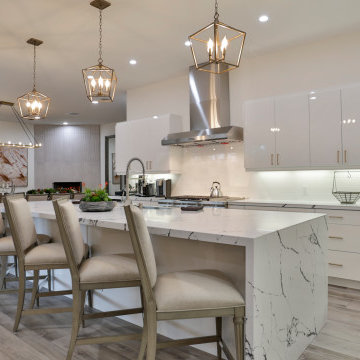
サンディエゴにあるラグジュアリーな広いモダンスタイルのおしゃれなキッチン (ドロップインシンク、フラットパネル扉のキャビネット、白いキャビネット、珪岩カウンター、白いキッチンパネル、サブウェイタイルのキッチンパネル、シルバーの調理設備、クッションフロア、ベージュの床、白いキッチンカウンター) の写真
キッチン (シルバーの調理設備、白いキッチンパネル、フラットパネル扉のキャビネット、クッションフロア、ベージュの床) の写真
1