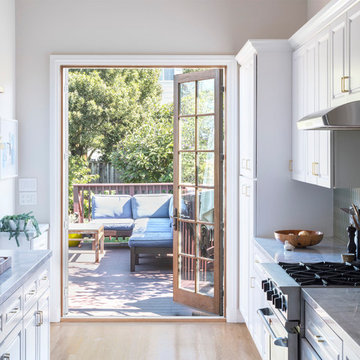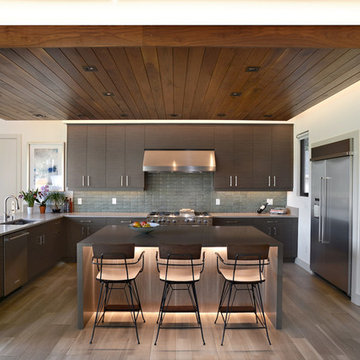キッチン (シルバーの調理設備、緑のキッチンパネル、グレーのキッチンカウンター) の写真
絞り込み:
資材コスト
並び替え:今日の人気順
写真 1〜20 枚目(全 1,113 枚)
1/4

Alyssa Lee Photography
ミネアポリスにあるお手頃価格の広いトランジショナルスタイルのおしゃれなキッチン (白いキャビネット、セラミックタイルのキッチンパネル、落し込みパネル扉のキャビネット、緑のキッチンパネル、シルバーの調理設備、淡色無垢フローリング、ベージュの床、グレーのキッチンカウンター、窓) の写真
ミネアポリスにあるお手頃価格の広いトランジショナルスタイルのおしゃれなキッチン (白いキャビネット、セラミックタイルのキッチンパネル、落し込みパネル扉のキャビネット、緑のキッチンパネル、シルバーの調理設備、淡色無垢フローリング、ベージュの床、グレーのキッチンカウンター、窓) の写真

サンフランシスコにある中くらいなトランジショナルスタイルのおしゃれなII型キッチン (落し込みパネル扉のキャビネット、白いキャビネット、クオーツストーンカウンター、緑のキッチンパネル、セラミックタイルのキッチンパネル、シルバーの調理設備、無垢フローリング、アイランドなし、グレーのキッチンカウンター、茶色い床) の写真

Chef's kitchen with white perimeter recessed panel cabinetry. In contrast, the island and refrigerator cabinets are a dark lager color. All cabinetry is by Brookhaven.
Kitchen back splash is 3x6 Manhattan Field tile in #1227 Peacock with 4.25x4.25 bullnose in the same color. Niche is 4.25" square Cordoba Plain Fancy fIeld tile in #1227 Peacock with fluid crackle finish and 3.12 square Turkistan Floral Fancy Field tile with 2.25x6 medium chair rail border. Design by Janet McCann.
Photo by Mike Kaskel.

ロンドンにある高級な広いミッドセンチュリースタイルのおしゃれなキッチン (一体型シンク、青いキャビネット、珪岩カウンター、緑のキッチンパネル、セラミックタイルのキッチンパネル、シルバーの調理設備、淡色無垢フローリング、ベージュの床、グレーのキッチンカウンター) の写真

ポートランドにある高級な中くらいなミッドセンチュリースタイルのおしゃれなキッチン (エプロンフロントシンク、フラットパネル扉のキャビネット、中間色木目調キャビネット、クオーツストーンカウンター、緑のキッチンパネル、ガラスタイルのキッチンパネル、シルバーの調理設備、無垢フローリング、茶色い床、グレーのキッチンカウンター) の写真

Dave M. Davis
他の地域にある高級な広いトランジショナルスタイルのおしゃれなキッチン (シェーカースタイル扉のキャビネット、緑のキッチンパネル、シルバーの調理設備、シングルシンク、中間色木目調キャビネット、御影石カウンター、モザイクタイルのキッチンパネル、磁器タイルの床、グレーの床、グレーのキッチンカウンター、出窓) の写真
他の地域にある高級な広いトランジショナルスタイルのおしゃれなキッチン (シェーカースタイル扉のキャビネット、緑のキッチンパネル、シルバーの調理設備、シングルシンク、中間色木目調キャビネット、御影石カウンター、モザイクタイルのキッチンパネル、磁器タイルの床、グレーの床、グレーのキッチンカウンター、出窓) の写真

サンフランシスコにあるトラディショナルスタイルのおしゃれなキッチン (アンダーカウンターシンク、シェーカースタイル扉のキャビネット、中間色木目調キャビネット、緑のキッチンパネル、シルバーの調理設備、無垢フローリング、茶色い床、グレーのキッチンカウンター) の写真

メルボルンにある高級な広いコンテンポラリースタイルのおしゃれなキッチン (アンダーカウンターシンク、落し込みパネル扉のキャビネット、中間色木目調キャビネット、御影石カウンター、緑のキッチンパネル、セラミックタイルのキッチンパネル、シルバーの調理設備、無垢フローリング、グレーのキッチンカウンター) の写真

Design, Fabrication, Install and Photography by MacLaren Kitchen and Bath
Mouser Cabinetry, Full Overlay – Coronado door style, Maple with a Caramel stain
The Perimeter & Island countertop in Caesarstone, Sutton. The Island seating area is Caesarstone, Pebble
Backsplash:
Daltile – 3x6 Color Waves glass tile in Whipped Cream

White contemporary kitchen designed and installed by Timothy James Interiors. Glass splashbacks in pastel green by Farrow & Ball with light grey quartz worktops and grey porcelain floor tiles.

シカゴにある高級な広いトランジショナルスタイルのおしゃれなキッチン (ドロップインシンク、シェーカースタイル扉のキャビネット、白いキャビネット、珪岩カウンター、緑のキッチンパネル、磁器タイルのキッチンパネル、シルバーの調理設備、無垢フローリング、茶色い床、グレーのキッチンカウンター) の写真

Green Shaker style kitchen renovation
メルボルンにあるお手頃価格の広いトラディショナルスタイルのおしゃれなキッチン (ドロップインシンク、シェーカースタイル扉のキャビネット、緑のキャビネット、ラミネートカウンター、緑のキッチンパネル、磁器タイルのキッチンパネル、シルバーの調理設備、グレーのキッチンカウンター) の写真
メルボルンにあるお手頃価格の広いトラディショナルスタイルのおしゃれなキッチン (ドロップインシンク、シェーカースタイル扉のキャビネット、緑のキャビネット、ラミネートカウンター、緑のキッチンパネル、磁器タイルのキッチンパネル、シルバーの調理設備、グレーのキッチンカウンター) の写真

Phase 2 of our Modern Cottage project was the complete renovation of a small, impractical kitchen and dining nook. The client asked for a fresh, bright kitchen with natural light, a pop of color, and clean modern lines. The resulting kitchen features all of the above and incorporates fun details such as a scallop tile backsplash behind the range and artisan touches such as a custom walnut island and floating shelves; a custom metal range hood and hand-made lighting. This kitchen is all that the client asked for and more!

“My desire was to create an IKEA kitchen that was functional, gorgeous to entertain in and felt like home,” he says. The project was part of a larger remodel of his home – which included the bathroom – and required a lot of dedication to complete. In fact, Seth spent a ton of time researching images on HOUZZ, Pinterest and Google photos, and remained very involved throughout the entire process, assembling over 200 cabinetry boxes! “Getting photos of my vision was paramount to explain to the IKEA team and the IKD team as well as my contractors to ensure the project would be completed to my vision,” he says. Specifically, Seth selected IKEA’s GRIMSLOV cabinetry in off white along with IKEA’s SEKTION cabinetry framework throughout the kitchen. To complement the existing Whirlpool refrigerator, he selected a Whirlpool gas stove, hood and dishwasher, and combined those with quartz countertops for warmth.

Our client decided to move back into her family home to take care of her aging father. A remodel and size-appropriate addition transformed this home to allow both generations to live safely and comfortably. This remodel and addition was designed and built by Meadowlark Design+Build in Ann Arbor, Michigan. Photo credits Sean Carter

他の地域にある小さなミッドセンチュリースタイルのおしゃれなキッチン (アンダーカウンターシンク、フラットパネル扉のキャビネット、中間色木目調キャビネット、人工大理石カウンター、緑のキッチンパネル、ガラスタイルのキッチンパネル、シルバーの調理設備、磁器タイルの床、アイランドなし、グレーのキッチンカウンター) の写真

Phase 2 of our Modern Cottage project was the complete renovation of a small, impractical kitchen and dining nook. The client asked for a fresh, bright kitchen with natural light, a pop of color, and clean modern lines. The resulting kitchen features all of the above and incorporates fun details such as a scallop tile backsplash behind the range and artisan touches such as a custom walnut island and floating shelves; a custom metal range hood and hand-made lighting. This kitchen is all that the client asked for and more!

Tone on tone. Browns, creams and white blend harmoniously in this sleek kitchen with a textured backsplash in shades of green. Integrated lighting brings the focus to the center island. The wood-paneled ceiling brings warmth to this compact but open room.

Cherry cabinets from Dura Supreme, quartz countertops from Caesar Stone and strand bamboo floors from Teragren. Dual fuel range, exhaust hood, microwave convection oven and counter depth trio refrigerator by Kitchen Aid. Dishwasher by Bosch. Silgranite sink by Blanco.
Under cabinet lighting brightens gray days in this Pacific Northwest home.

ロンドンにある高級な広いミッドセンチュリースタイルのおしゃれなキッチン (一体型シンク、青いキャビネット、珪岩カウンター、緑のキッチンパネル、セラミックタイルのキッチンパネル、シルバーの調理設備、淡色無垢フローリング、ベージュの床、グレーのキッチンカウンター) の写真
キッチン (シルバーの調理設備、緑のキッチンパネル、グレーのキッチンカウンター) の写真
1