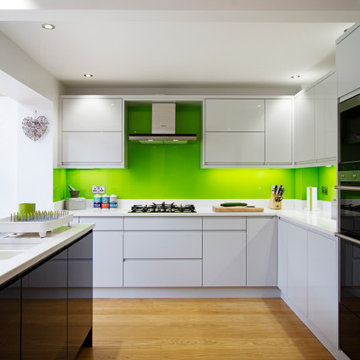低価格のキッチン (シルバーの調理設備、緑のキッチンパネル、フラットパネル扉のキャビネット、オープンシェルフ) の写真
絞り込み:
資材コスト
並び替え:今日の人気順
写真 1〜20 枚目(全 125 枚)

Treve Johnson Photography
サンフランシスコにある低価格の小さなモダンスタイルのおしゃれなキッチン (アンダーカウンターシンク、フラットパネル扉のキャビネット、中間色木目調キャビネット、クオーツストーンカウンター、緑のキッチンパネル、シルバーの調理設備、ガラスタイルのキッチンパネル、無垢フローリング) の写真
サンフランシスコにある低価格の小さなモダンスタイルのおしゃれなキッチン (アンダーカウンターシンク、フラットパネル扉のキャビネット、中間色木目調キャビネット、クオーツストーンカウンター、緑のキッチンパネル、シルバーの調理設備、ガラスタイルのキッチンパネル、無垢フローリング) の写真
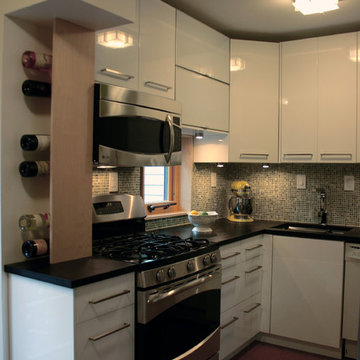
GE Microwave and Oven. White glossy IKEA cabinetry. Custom maple wine rack. Black Richlite countertop and cork flooring.
Jason Albers & Marcy Giannunzio

ミネアポリスにある低価格の小さなミッドセンチュリースタイルのおしゃれなキッチン (フラットパネル扉のキャビネット、淡色木目調キャビネット、ラミネートカウンター、緑のキッチンパネル、セラミックタイルのキッチンパネル、シルバーの調理設備、リノリウムの床、アイランドなし、シングルシンク) の写真

Une cuisine compacte qui a tout d'une grande. Finition blanc mat, chêne et crédence verte effet zellige pour se marier avec les tomettes d'origine. Les touches de laiton apportent la touche d'élégance.

他の地域にある低価格の小さなコンテンポラリースタイルのおしゃれなL型キッチン (アンダーカウンターシンク、フラットパネル扉のキャビネット、ベージュのキャビネット、人工大理石カウンター、緑のキッチンパネル、磁器タイルのキッチンパネル、シルバーの調理設備、クッションフロア、アイランドなし、茶色い床、黒いキッチンカウンター) の写真

This tiny kitchen sits in the corner of this top floor apartment. A tight angle made it difficult to maximise storage - especially with the hot water service in the corner under the bench. The blue/green glass splashback extends up behind the narrow canopy and makes a splash of colour in an otherwise neutral colour scheme. Supplemented by a small mobile chopping block benchtop space is reasonable given the space. A small pantry to the left supplements the storage shown.
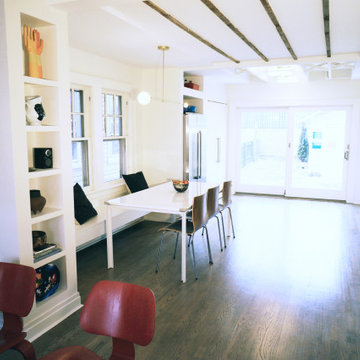
White Box – Kitchen and Living spaces
We were asked by our client to remove two walls in order to open the small space that measures 17’ wide by 31’ long. Two simple ideas drove the design; Light and duality of space. Guided by both we started with what we believe is critical to every project – process of discovery.
The proposed design uses white and dominating color for walls, cabinets and the built in bench. Light colored wood floor will add to the light appearance of space shell. As all dividing walls were removed, perimeter walls were charged with functions; linear kitchen, bench next to dining table, and pantry closet. Avoiding upper cabinets allow the design to be open and make use of the wall as a dynamic element –otherwise a monochromatic space. The newly created functional void connects both ends of space and creates what appears to be a larger and brighter spatial experience.
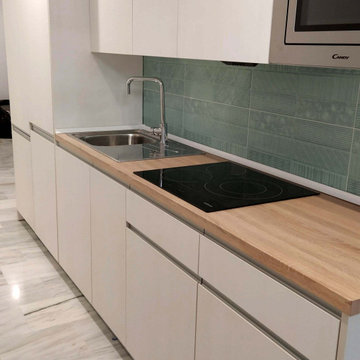
Cocina lineal con muebles de altura 80 cm, con zocalo de aluminio, encimera en formica efecto madera clara. Baldosa en verde agua y efecto ladrillo. Practica y funcional, resistente para un apartamento de alquiler de larga temporada.
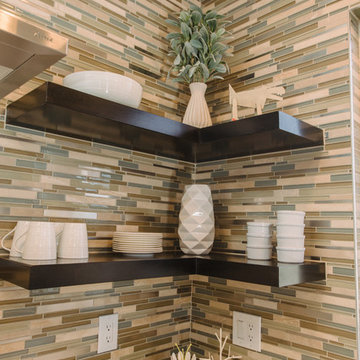
close up view of the floating shelves we installed
デンバーにある低価格の中くらいなコンテンポラリースタイルのおしゃれなキッチン (アンダーカウンターシンク、フラットパネル扉のキャビネット、ベージュのキャビネット、クオーツストーンカウンター、緑のキッチンパネル、モザイクタイルのキッチンパネル、シルバーの調理設備、無垢フローリング、アイランドなし、茶色い床、白いキッチンカウンター) の写真
デンバーにある低価格の中くらいなコンテンポラリースタイルのおしゃれなキッチン (アンダーカウンターシンク、フラットパネル扉のキャビネット、ベージュのキャビネット、クオーツストーンカウンター、緑のキッチンパネル、モザイクタイルのキッチンパネル、シルバーの調理設備、無垢フローリング、アイランドなし、茶色い床、白いキッチンカウンター) の写真
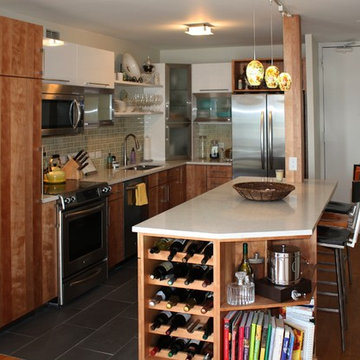
Island wine rack
シカゴにある低価格の中くらいなコンテンポラリースタイルのおしゃれなキッチン (フラットパネル扉のキャビネット、淡色木目調キャビネット、緑のキッチンパネル、シルバーの調理設備、アンダーカウンターシンク、磁器タイルの床、クオーツストーンカウンター、サブウェイタイルのキッチンパネル、グレーの床) の写真
シカゴにある低価格の中くらいなコンテンポラリースタイルのおしゃれなキッチン (フラットパネル扉のキャビネット、淡色木目調キャビネット、緑のキッチンパネル、シルバーの調理設備、アンダーカウンターシンク、磁器タイルの床、クオーツストーンカウンター、サブウェイタイルのキッチンパネル、グレーの床) の写真
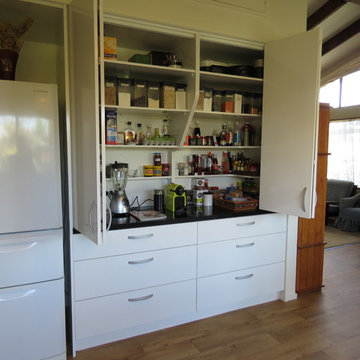
Black and white kitchen with a splash of Resene Citron in the splash back. On bench bi-fold solution with drawers below is a great use of space for pantry ideas with the versatility of using it as an appliance garage.
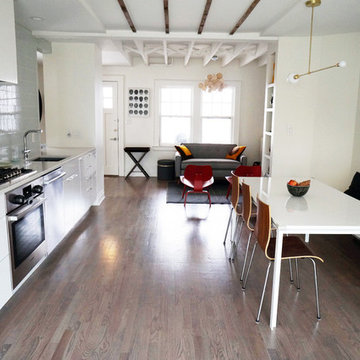
White Box – Kitchen and Living spaces
We were asked by our client to remove two walls in order to open the small space that measures 17’ wide by 31’ long. Two simple ideas drove the design; Light and duality of space. Guided by both we started with what we believe is critical to every project – process of discovery.
The proposed design uses white and dominating color for walls, cabinets and the built in bench. Light colored wood floor will add to the light appearance of space shell. As all dividing walls were removed, perimeter walls were charged with functions; linear kitchen, bench next to dining table, and pantry closet. Avoiding upper cabinets allow the design to be open and make use of the wall as a dynamic element –otherwise a monochromatic space. The newly created functional void connects both ends of space and creates what appears to be a larger and brighter spatial experience.
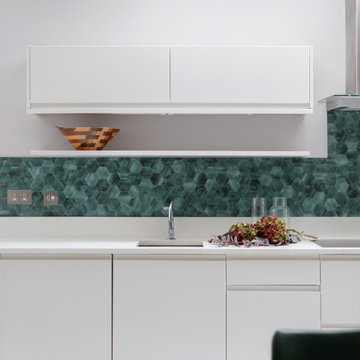
These stunning hexagons tiles from Fired Earth enhanced this white kitchen and brought it to life
ロンドンにある低価格の中くらいなコンテンポラリースタイルのおしゃれなキッチン (ドロップインシンク、フラットパネル扉のキャビネット、白いキャビネット、珪岩カウンター、緑のキッチンパネル、磁器タイルのキッチンパネル、シルバーの調理設備、ラミネートの床、アイランドなし、白い床、白いキッチンカウンター、格子天井) の写真
ロンドンにある低価格の中くらいなコンテンポラリースタイルのおしゃれなキッチン (ドロップインシンク、フラットパネル扉のキャビネット、白いキャビネット、珪岩カウンター、緑のキッチンパネル、磁器タイルのキッチンパネル、シルバーの調理設備、ラミネートの床、アイランドなし、白い床、白いキッチンカウンター、格子天井) の写真
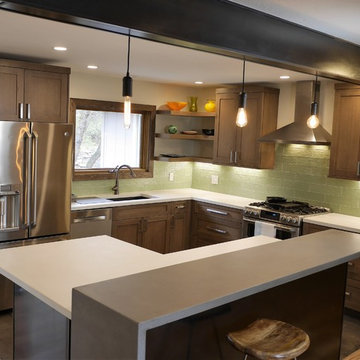
Small open kitchen in quarter-sawn red oak has a craftsman door in grey "Morel" finish. The steel wrapped beams give a modern industrial feel, while the QS red oak gives texture and adds warmth to the open design.
Concrete counter tops by Counter Kulture
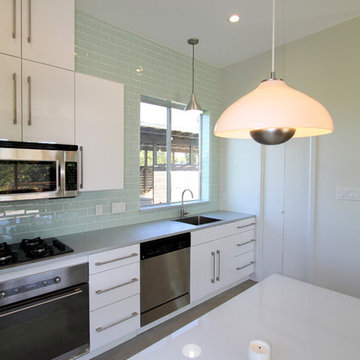
Because of the tight budget, the kitchen had to be small, but had to be hardworking and efficient. We used the dining table as an additional worktop during cooking. We found that the most cost-effective cabinets and appliances were from IKEA, which totaled $6000. Sea green glass tile backsplash. Light fixtures are from IKEA.
PHOTO: Ignacio Salas-Humara
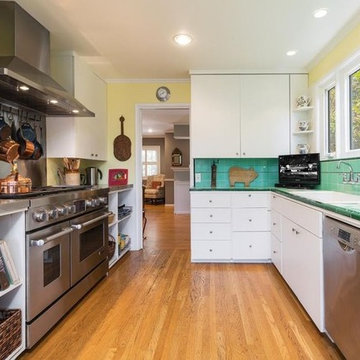
Candy
ロサンゼルスにある低価格の小さなカントリー風のおしゃれなキッチン (シングルシンク、オープンシェルフ、白いキャビネット、タイルカウンター、緑のキッチンパネル、磁器タイルのキッチンパネル、シルバーの調理設備、無垢フローリング、アイランドなし、茶色い床、緑のキッチンカウンター) の写真
ロサンゼルスにある低価格の小さなカントリー風のおしゃれなキッチン (シングルシンク、オープンシェルフ、白いキャビネット、タイルカウンター、緑のキッチンパネル、磁器タイルのキッチンパネル、シルバーの調理設備、無垢フローリング、アイランドなし、茶色い床、緑のキッチンカウンター) の写真
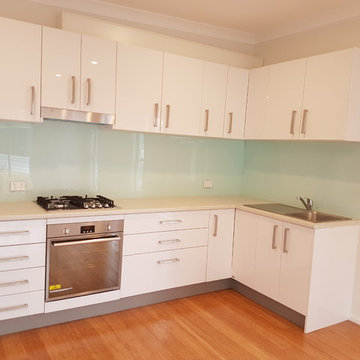
Kitchen designed to suit small open plan living room in this Granny Flat. Ideal for smaller budgets.
シドニーにある低価格の小さなモダンスタイルのおしゃれなキッチン (シングルシンク、フラットパネル扉のキャビネット、白いキャビネット、ラミネートカウンター、緑のキッチンパネル、ガラス板のキッチンパネル、シルバーの調理設備、竹フローリング、アイランドなし) の写真
シドニーにある低価格の小さなモダンスタイルのおしゃれなキッチン (シングルシンク、フラットパネル扉のキャビネット、白いキャビネット、ラミネートカウンター、緑のキッチンパネル、ガラス板のキッチンパネル、シルバーの調理設備、竹フローリング、アイランドなし) の写真
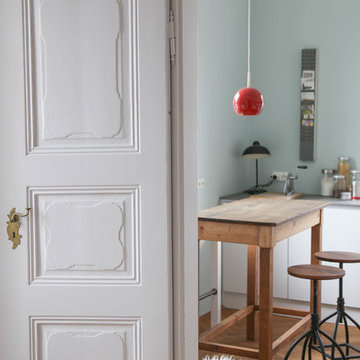
フランクフルトにある低価格の小さなおしゃれなキッチン (ドロップインシンク、フラットパネル扉のキャビネット、白いキャビネット、緑のキッチンパネル、モザイクタイルのキッチンパネル、シルバーの調理設備、淡色無垢フローリング、アイランドなし) の写真
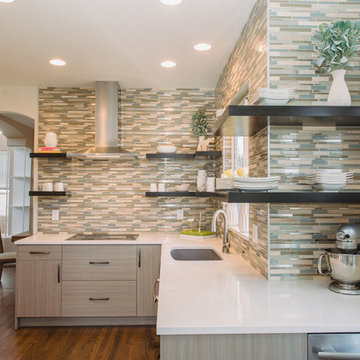
To the far right in this photo, we were able to add a new window by reducing the width of the large patio doors. This also provided more room to add more cabinetry along with space for an under counter wine fridge. This gave my clients more counter space as well. Wrapping the floating shelves around the wall helped to finish the look
低価格のキッチン (シルバーの調理設備、緑のキッチンパネル、フラットパネル扉のキャビネット、オープンシェルフ) の写真
1
