II型キッチン (シルバーの調理設備、茶色いキッチンパネル、赤い床、白い床) の写真
絞り込み:
資材コスト
並び替え:今日の人気順
写真 1〜20 枚目(全 65 枚)
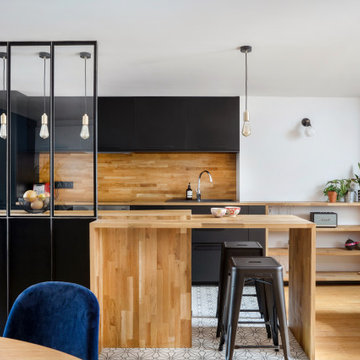
パリにあるコンテンポラリースタイルのおしゃれなキッチン (ドロップインシンク、フラットパネル扉のキャビネット、黒いキャビネット、木材カウンター、茶色いキッチンパネル、木材のキッチンパネル、シルバーの調理設備、白い床、茶色いキッチンカウンター) の写真
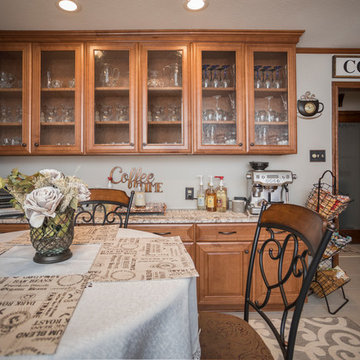
In the Kitchen, Breakfast Area, Laundry Room, Hallway, Living Room and Entry moldings & wallpaper were removed. A window was closed in and two doors & door trims replaced. Then the rooms were textured and painted. LED can lights were added and electrical and plumbing relocated where needed.
The Kitchen & Breakfast Area received new cabinets from Mid Continent Cabinetry in the Maple Jamison Door Style stained Sundance Chocolate Glaze with Cold Spring Granite countertops. The Backsplash is Daltile Crystal Shores Copper Coast. Floors are Happy Floors Luserna Bianco 12”x24 porcelain tile. Also included is a Café Brown Silgranite 40/60 undermount Sink with oil rubbed faucets from Delta.
The Laundry Room’s louvered doors were changed to French Frosted Glass with the words Laundry added to the etched glass. New cabinets and flooring match the kitchen.
The kitchen features a bookcase above the sink, many interior accessories such as roll out trays in the base and pantry cabinets. Also, a pullout wastebasket is located to the right of the sink. A small bar seating area was added to the end of the kitchen. The Breakfast Area has Flemish Glass Doors added so china and glassware can be displayed.
Kitchen - DualOcc by Metricon Grange, on display in Kellyville, NSW.
シドニーにあるコンテンポラリースタイルのおしゃれなキッチン (ダブルシンク、フラットパネル扉のキャビネット、中間色木目調キャビネット、茶色いキッチンパネル、シルバーの調理設備、白い床、茶色いキッチンカウンター) の写真
シドニーにあるコンテンポラリースタイルのおしゃれなキッチン (ダブルシンク、フラットパネル扉のキャビネット、中間色木目調キャビネット、茶色いキッチンパネル、シルバーの調理設備、白い床、茶色いキッチンカウンター) の写真
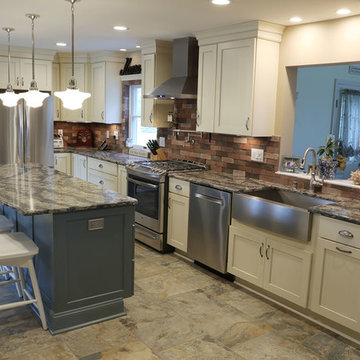
ボストンにある中くらいなラスティックスタイルのおしゃれなキッチン (エプロンフロントシンク、落し込みパネル扉のキャビネット、白いキャビネット、御影石カウンター、レンガのキッチンパネル、シルバーの調理設備、白い床、茶色いキッチンパネル) の写真
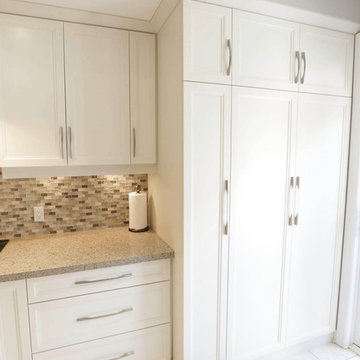
Between needing working desk space and continuously misplacing Tupperware lids, for years this Pickering couple struggled to economically use their super small and busy galley kitchen despite its wonderful ability to bring in plenty of natural light.
That’s when the Out of Space team came in to overhaul their multi-use kitchen into one that’s both gorgeous, yet highly functional and we cannot be more proud of how lovely and organized this room became.
Key features of this great project were the personalized built-ins to house different sized objects including a well-hidden washing and dryer unit and the tiled backsplash for eye-catching and seamless beauty.
Let us help create an ideal space that works within your budget by visiting our website at www.outofspace.ca for more information.
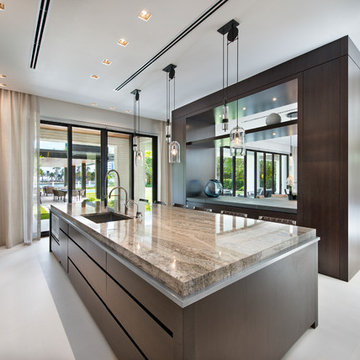
マイアミにある高級な広いコンテンポラリースタイルのおしゃれなキッチン (ドロップインシンク、ルーバー扉のキャビネット、グレーのキャビネット、大理石カウンター、茶色いキッチンパネル、木材のキッチンパネル、シルバーの調理設備、トラバーチンの床、白い床) の写真
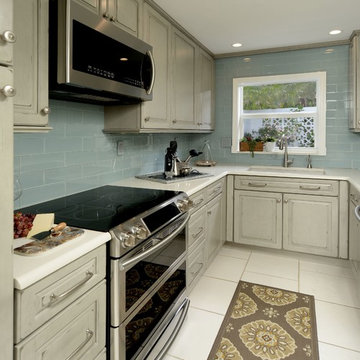
オーランドにあるお手頃価格の小さなビーチスタイルのおしゃれなキッチン (エプロンフロントシンク、レイズドパネル扉のキャビネット、ヴィンテージ仕上げキャビネット、珪岩カウンター、茶色いキッチンパネル、サブウェイタイルのキッチンパネル、シルバーの調理設備、セメントタイルの床、アイランドなし、白い床、白いキッチンカウンター) の写真
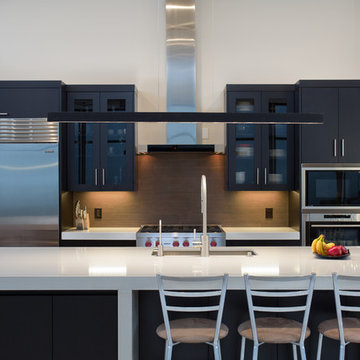
Utah Real Estate Photographer Kyle Aiken captures a beautiful modern home kitchen space in Utah.
https://www.kaikenphotography.com/
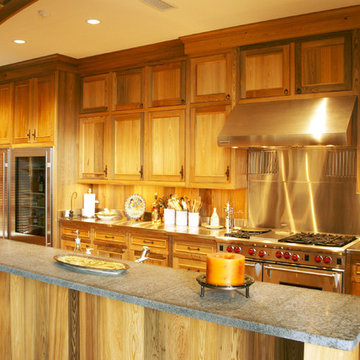
マイアミにある高級な広いトラディショナルスタイルのおしゃれなキッチン (シェーカースタイル扉のキャビネット、淡色木目調キャビネット、亜鉛製カウンター、茶色いキッチンパネル、木材のキッチンパネル、シルバーの調理設備、テラコッタタイルの床、赤い床) の写真
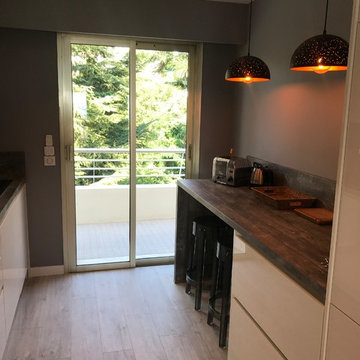
マルセイユにあるお手頃価格の中くらいなコンテンポラリースタイルのおしゃれなキッチン (ドロップインシンク、フラットパネル扉のキャビネット、白いキャビネット、ラミネートカウンター、茶色いキッチンパネル、シルバーの調理設備、ラミネートの床、アイランドなし、白い床、茶色いキッチンカウンター) の写真
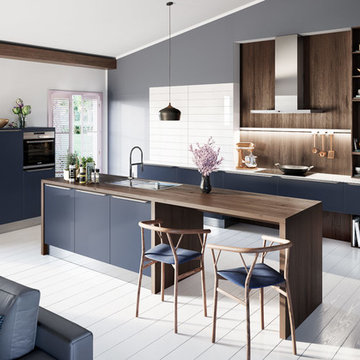
カルガリーにある高級な中くらいなモダンスタイルのおしゃれなキッチン (シングルシンク、フラットパネル扉のキャビネット、青いキャビネット、木材カウンター、茶色いキッチンパネル、木材のキッチンパネル、シルバーの調理設備、淡色無垢フローリング、白い床、茶色いキッチンカウンター) の写真
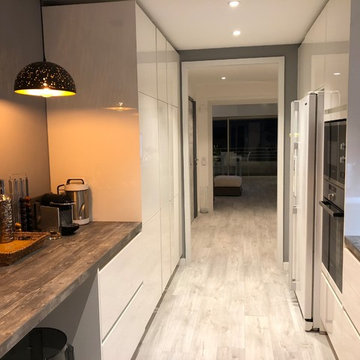
マルセイユにあるお手頃価格の中くらいなコンテンポラリースタイルのおしゃれなキッチン (ドロップインシンク、フラットパネル扉のキャビネット、白いキャビネット、ラミネートカウンター、茶色いキッチンパネル、シルバーの調理設備、ラミネートの床、アイランドなし、白い床、茶色いキッチンカウンター) の写真
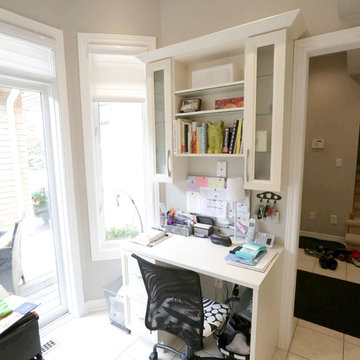
Between needing working desk space and continuously misplacing Tupperware lids, for years this Pickering couple struggled to economically use their super small and busy galley kitchen despite its wonderful ability to bring in plenty of natural light.
That’s when the Out of Space team came in to overhaul their multi-use kitchen into one that’s both gorgeous, yet highly functional and we cannot be more proud of how lovely and organized this room became.
Key features of this great project were the personalized built-ins to house different sized objects including a well-hidden washing and dryer unit and the tiled backsplash for eye-catching and seamless beauty.
Let us help create an ideal space that works within your budget by visiting our website at www.outofspace.ca for more information.
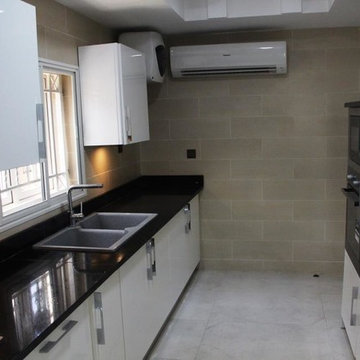
Obiora Obi
他の地域にある高級な小さなモダンスタイルのおしゃれなキッチン (フラットパネル扉のキャビネット、白いキャビネット、御影石カウンター、茶色いキッチンパネル、セラミックタイルのキッチンパネル、シルバーの調理設備、大理石の床、アイランドなし、白い床) の写真
他の地域にある高級な小さなモダンスタイルのおしゃれなキッチン (フラットパネル扉のキャビネット、白いキャビネット、御影石カウンター、茶色いキッチンパネル、セラミックタイルのキッチンパネル、シルバーの調理設備、大理石の床、アイランドなし、白い床) の写真
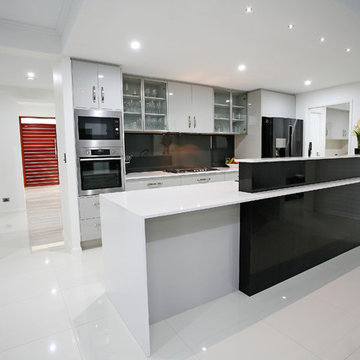
Postal Photography
タウンズビルにある中くらいなモダンスタイルのおしゃれなキッチン (ダブルシンク、レイズドパネル扉のキャビネット、グレーのキャビネット、クオーツストーンカウンター、茶色いキッチンパネル、ガラス板のキッチンパネル、シルバーの調理設備、磁器タイルの床、白い床) の写真
タウンズビルにある中くらいなモダンスタイルのおしゃれなキッチン (ダブルシンク、レイズドパネル扉のキャビネット、グレーのキャビネット、クオーツストーンカウンター、茶色いキッチンパネル、ガラス板のキッチンパネル、シルバーの調理設備、磁器タイルの床、白い床) の写真
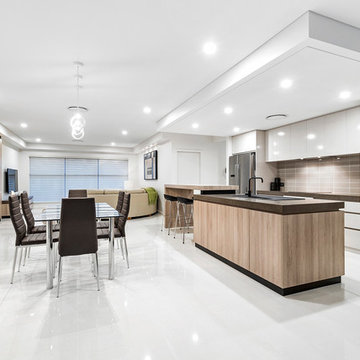
パースにあるビーチスタイルのおしゃれなキッチン (ダブルシンク、淡色木目調キャビネット、人工大理石カウンター、茶色いキッチンパネル、セラミックタイルのキッチンパネル、シルバーの調理設備、セラミックタイルの床、白い床、茶色いキッチンカウンター) の写真
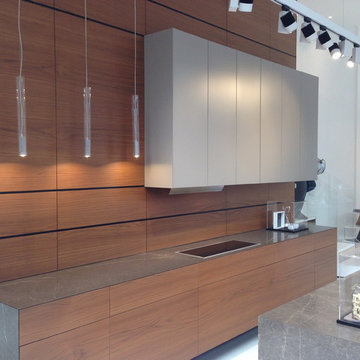
Mario Daniel
ベルリンにある高級な広いおしゃれなキッチン (一体型シンク、フラットパネル扉のキャビネット、茶色いキャビネット、御影石カウンター、茶色いキッチンパネル、木材のキッチンパネル、シルバーの調理設備、淡色無垢フローリング、白い床) の写真
ベルリンにある高級な広いおしゃれなキッチン (一体型シンク、フラットパネル扉のキャビネット、茶色いキャビネット、御影石カウンター、茶色いキッチンパネル、木材のキッチンパネル、シルバーの調理設備、淡色無垢フローリング、白い床) の写真
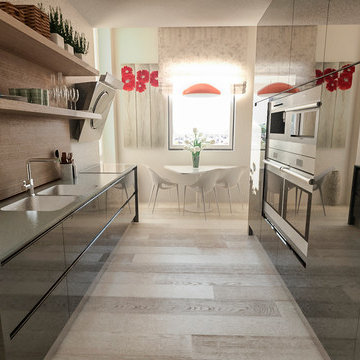
Il progetto prevede la ridefinizione degli spazi interni, dei materiali e degli arredi, con la realizzazione di una scala interna per l’accesso alla terrazza piana di copertura. Stile minimalista e impiego di materiali naturali in tonalità neutre. Componenti di arredo di B&B Italia Maxalto e Zanotta. Illuminazione FontanaArte e Foscarini.
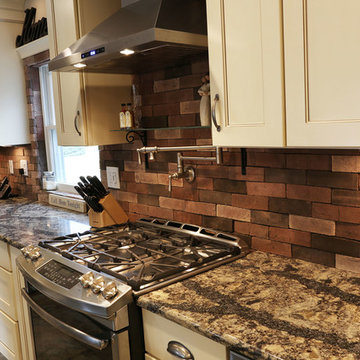
ボストンにある中くらいなラスティックスタイルのおしゃれなキッチン (エプロンフロントシンク、落し込みパネル扉のキャビネット、白いキャビネット、御影石カウンター、レンガのキッチンパネル、シルバーの調理設備、白い床、茶色いキッチンパネル) の写真
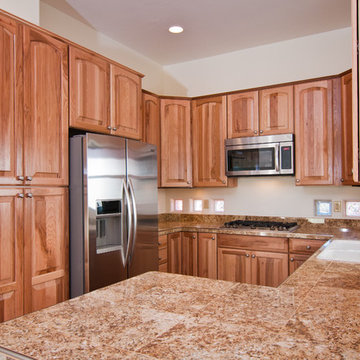
A compact kitchen design was the central theme in creating the layout in the floor plan of this Desert Earth and Wood design build home. The owner requested granite "tile" counter tops. Notice the glass block highlights to bring additional desert light. Photo - John Sartin
II型キッチン (シルバーの調理設備、茶色いキッチンパネル、赤い床、白い床) の写真
1