キッチン (シルバーの調理設備、茶色いキッチンパネル、緑のキッチンパネル、フラットパネル扉のキャビネット、緑の床) の写真
絞り込み:
資材コスト
並び替え:今日の人気順
写真 1〜20 枚目(全 29 枚)
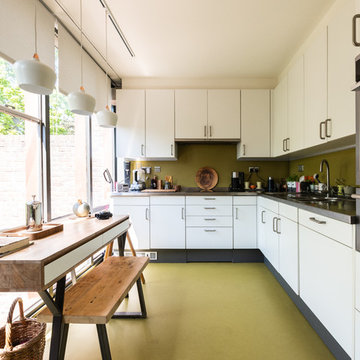
Anton Rodriguez
ロンドンにある中くらいなミッドセンチュリースタイルのおしゃれなキッチン (フラットパネル扉のキャビネット、白いキャビネット、御影石カウンター、緑のキッチンパネル、シルバーの調理設備、アイランドなし、緑の床、黒いキッチンカウンター、ダブルシンク) の写真
ロンドンにある中くらいなミッドセンチュリースタイルのおしゃれなキッチン (フラットパネル扉のキャビネット、白いキャビネット、御影石カウンター、緑のキッチンパネル、シルバーの調理設備、アイランドなし、緑の床、黒いキッチンカウンター、ダブルシンク) の写真

Creating a cooking wall where the refrigerator pocket had been helped open the space up and provide a functional place to work. Photo - P.Dilworth
ポートランドにある高級な小さなトランジショナルスタイルのおしゃれなキッチン (アンダーカウンターシンク、フラットパネル扉のキャビネット、中間色木目調キャビネット、緑のキッチンパネル、ガラスタイルのキッチンパネル、シルバーの調理設備、リノリウムの床、珪岩カウンター、アイランドなし、緑の床、白いキッチンカウンター) の写真
ポートランドにある高級な小さなトランジショナルスタイルのおしゃれなキッチン (アンダーカウンターシンク、フラットパネル扉のキャビネット、中間色木目調キャビネット、緑のキッチンパネル、ガラスタイルのキッチンパネル、シルバーの調理設備、リノリウムの床、珪岩カウンター、アイランドなし、緑の床、白いキッチンカウンター) の写真
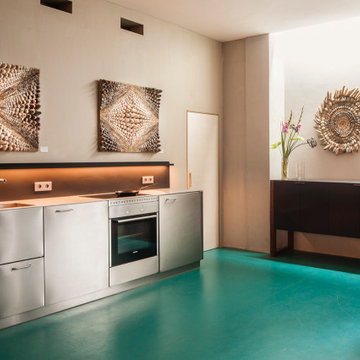
ミュンヘンにあるお手頃価格の中くらいなエクレクティックスタイルのおしゃれなキッチン (ドロップインシンク、フラットパネル扉のキャビネット、グレーのキャビネット、ステンレスカウンター、茶色いキッチンパネル、シルバーの調理設備、リノリウムの床、アイランドなし、緑の床、グレーのキッチンカウンター) の写真

This kitchen is fit for a chef with its clean design, L-shaped counter space, and Thermador Professional Series Range and Refrigerator. Flat panel cabinets with a maple finish create a contemporary look that balances with the earthy green slate tile backsplash and flooring.
There are several custom spaces in this kitchen including the eat-in space with banquette, large custom bookshelf, and custom storage area with large cubbies for dishes and smaller ones for wine bottles.
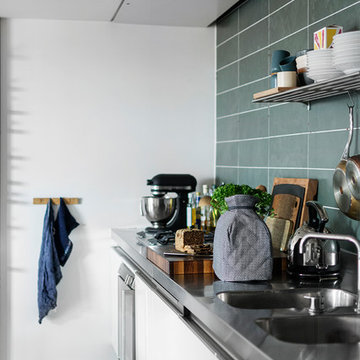
A little story © 2019 Houzz
オーフスにある北欧スタイルのおしゃれなキッチン (ダブルシンク、フラットパネル扉のキャビネット、白いキャビネット、ステンレスカウンター、緑のキッチンパネル、シルバーの調理設備、緑の床、グレーのキッチンカウンター) の写真
オーフスにある北欧スタイルのおしゃれなキッチン (ダブルシンク、フラットパネル扉のキャビネット、白いキャビネット、ステンレスカウンター、緑のキッチンパネル、シルバーの調理設備、緑の床、グレーのキッチンカウンター) の写真
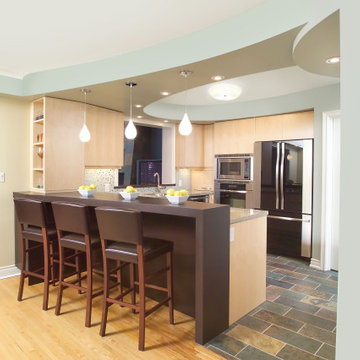
トロントにあるお手頃価格の中くらいなトランジショナルスタイルのおしゃれなキッチン (アンダーカウンターシンク、フラットパネル扉のキャビネット、淡色木目調キャビネット、御影石カウンター、緑のキッチンパネル、モザイクタイルのキッチンパネル、シルバーの調理設備、スレートの床、緑の床、緑のキッチンカウンター) の写真
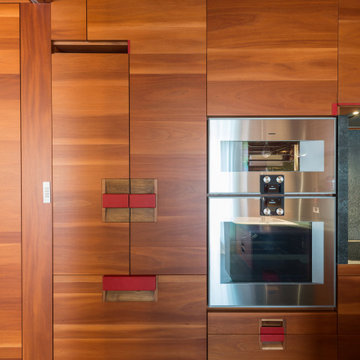
Parete attrezzata della cucina. Sulla sinistra, in adiacenza alla porta scorrevole, il frigorifero e il congelatore sono rivestiti in legno. Un forno tradizionale e a vapore sono collocati in continuità con la zona di preparazione, rivestita in pietra naturale.
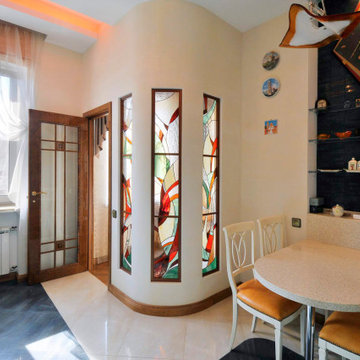
Столовая группа
モスクワにあるお手頃価格の中くらいなコンテンポラリースタイルのおしゃれなダイニングキッチン (アンダーカウンターシンク、フラットパネル扉のキャビネット、人工大理石カウンター、緑のキッチンパネル、磁器タイルのキッチンパネル、シルバーの調理設備、磁器タイルの床、緑の床、グレーのキッチンカウンター) の写真
モスクワにあるお手頃価格の中くらいなコンテンポラリースタイルのおしゃれなダイニングキッチン (アンダーカウンターシンク、フラットパネル扉のキャビネット、人工大理石カウンター、緑のキッチンパネル、磁器タイルのキッチンパネル、シルバーの調理設備、磁器タイルの床、緑の床、グレーのキッチンカウンター) の写真
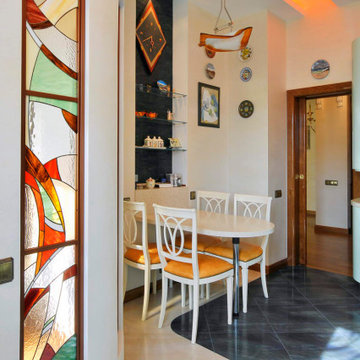
Вид на столовую группу
モスクワにあるお手頃価格の中くらいなコンテンポラリースタイルのおしゃれなダイニングキッチン (アンダーカウンターシンク、フラットパネル扉のキャビネット、人工大理石カウンター、緑のキッチンパネル、磁器タイルのキッチンパネル、シルバーの調理設備、磁器タイルの床、緑の床、グレーのキッチンカウンター) の写真
モスクワにあるお手頃価格の中くらいなコンテンポラリースタイルのおしゃれなダイニングキッチン (アンダーカウンターシンク、フラットパネル扉のキャビネット、人工大理石カウンター、緑のキッチンパネル、磁器タイルのキッチンパネル、シルバーの調理設備、磁器タイルの床、緑の床、グレーのキッチンカウンター) の写真
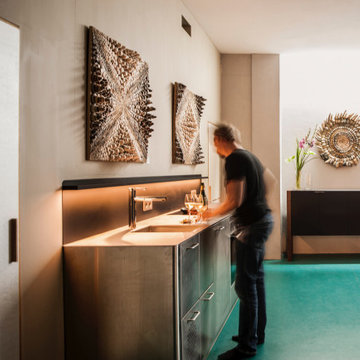
ミュンヘンにあるお手頃価格の中くらいなエクレクティックスタイルのおしゃれなキッチン (ドロップインシンク、フラットパネル扉のキャビネット、グレーのキャビネット、ステンレスカウンター、茶色いキッチンパネル、シルバーの調理設備、リノリウムの床、アイランドなし、緑の床、グレーのキッチンカウンター) の写真
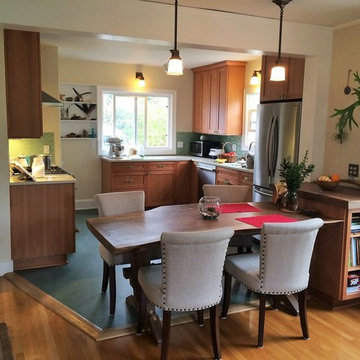
This view of the new kitchen and dining area from the living room shows how the function and storage has improved. The space feels much larger, but no square footage was added to the 750 s.f. cottage. Photo: P.Dilworth
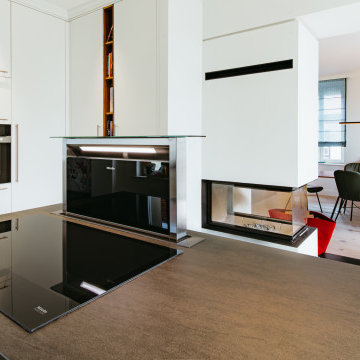
ベルリンにあるラグジュアリーな中くらいな北欧スタイルのおしゃれなキッチン (折り上げ天井、ドロップインシンク、フラットパネル扉のキャビネット、白いキャビネット、人工大理石カウンター、シルバーの調理設備、茶色いキッチンカウンター、茶色いキッチンパネル、テラコッタタイルの床、緑の床) の写真
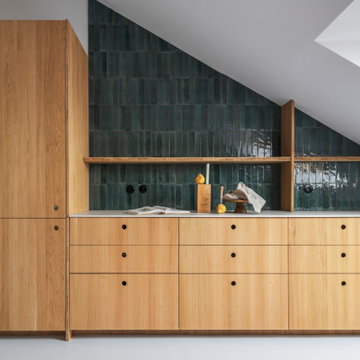
Deux grands plans de travail se font face, pour un maximum d'espace de rangement et de préparation.
Le plan de travail est en céramique. Sous les étagères ouvertes se trouve un bandeau lumineux pour un éclairage discret.
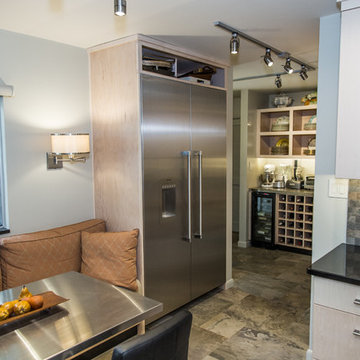
This kitchen is fit for a chef with its clean design, L-shaped counter space, and Thermador Professional Series Range and Refrigerator. Flat panel cabinets with a maple finish create a contemporary look that balances with the earthy green slate tile backsplash and flooring.
There are several custom spaces in this kitchen including the eat-in space with banquette, large custom bookshelf, and custom storage area with large cubbies for dishes and smaller ones for wine bottles.
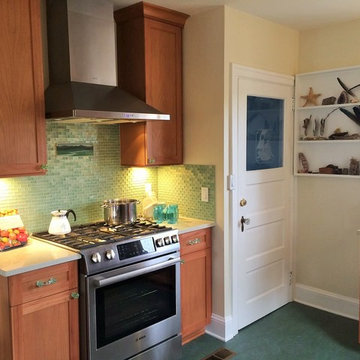
You get a sense of the tight space we were working with in this view of the back door which just clears the new counter under the window. Photo - P.Dilworth
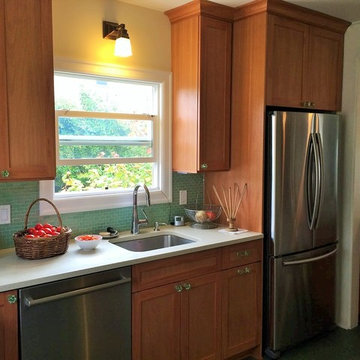
Adding a dishwasher and cabinets which work for today's storage needs were a must for this small kitchen. Photo - P.Dilworth
ポートランドにある高級な小さなトランジショナルスタイルのおしゃれなキッチン (アンダーカウンターシンク、フラットパネル扉のキャビネット、中間色木目調キャビネット、緑のキッチンパネル、ガラスタイルのキッチンパネル、シルバーの調理設備、リノリウムの床、珪岩カウンター、アイランドなし、緑の床、白いキッチンカウンター) の写真
ポートランドにある高級な小さなトランジショナルスタイルのおしゃれなキッチン (アンダーカウンターシンク、フラットパネル扉のキャビネット、中間色木目調キャビネット、緑のキッチンパネル、ガラスタイルのキッチンパネル、シルバーの調理設備、リノリウムの床、珪岩カウンター、アイランドなし、緑の床、白いキッチンカウンター) の写真
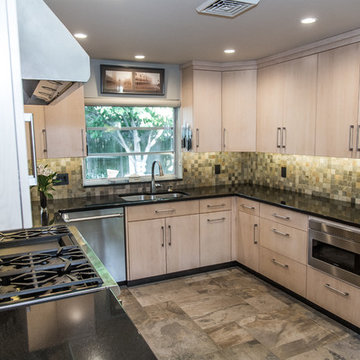
This kitchen is fit for a chef with its clean design, L-shaped counter space, and Thermador Professional Series Range and Refrigerator. Flat panel cabinets with a maple finish create a contemporary look that balances with the earthy green slate tile backsplash and flooring.
There are several custom spaces in this kitchen including the eat-in space with banquette, large custom bookshelf, and custom storage area with large cubbies for dishes and smaller ones for wine bottles.

This kitchen is fit for a chef with its clean design, L-shaped counter space, and Thermador Professional Series Range and Refrigerator. Flat panel cabinets with a maple finish create a contemporary look that balances with the earthy green slate tile backsplash and flooring.
There are several custom spaces in this kitchen including the eat-in space with banquette, large custom bookshelf, and custom storage area with large cubbies for dishes and smaller ones for wine bottles.
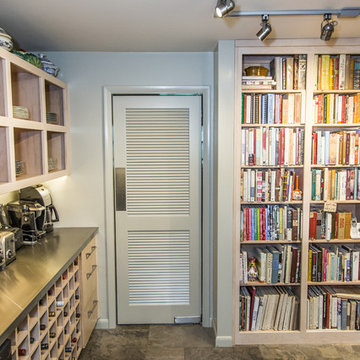
This kitchen is fit for a chef with its clean design, L-shaped counter space, and Thermador Professional Series Range and Refrigerator. Flat panel cabinets with a maple finish create a contemporary look that balances with the earthy green slate tile backsplash and flooring.
There are several custom spaces in this kitchen including the eat-in space with banquette, large custom bookshelf, and custom storage area with large cubbies for dishes and smaller ones for wine bottles.
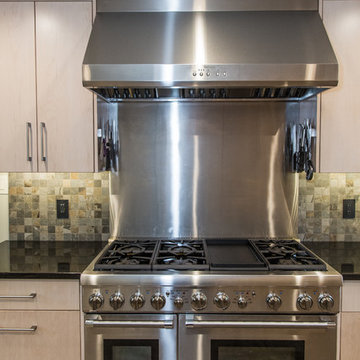
This kitchen is fit for a chef with its clean design, L-shaped counter space, and Thermador Professional Series Range and Refrigerator. Flat panel cabinets with a maple finish create a contemporary look that balances with the earthy green slate tile backsplash and flooring.
There are several custom spaces in this kitchen including the eat-in space with banquette, large custom bookshelf, and custom storage area with large cubbies for dishes and smaller ones for wine bottles.
キッチン (シルバーの調理設備、茶色いキッチンパネル、緑のキッチンパネル、フラットパネル扉のキャビネット、緑の床) の写真
1