I型キッチン (パネルと同色の調理設備、白い床) の写真
絞り込み:
資材コスト
並び替え:今日の人気順
写真 121〜140 枚目(全 364 枚)
1/4
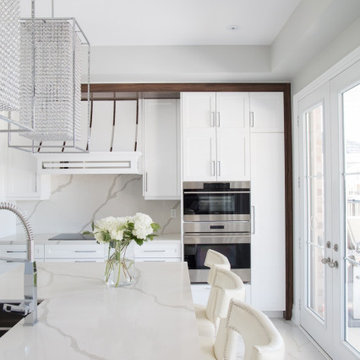
Кухня из МДФ белая эмаль RAL9010. Любимый проект наших монтажников, т.к. объект был в Сочи!?
Сделали шикарную кухню с белыми фасадами, остров(агломерат), винный шкаф и двери!?
Приглашаем дизайнеров к сотрудничеству.
Собственное производство в Санкт Петербурге. Замеры и монтаж в Мск/СПб.
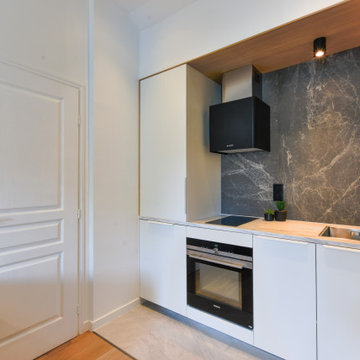
L'aménagement du projet se base sur une disposition à la fois harmonieuse des espaces entre eux et le choix judicieux des matériaux pour la mise en valeur de chaque pièce.
Ainsi, dès l'entrée, le visiteur est amené à participer à la découverte progressive des espaces, par un accompagnement du parquet au sol qui invite à voir en profondeur et par ce jeu de perspective dévoile une partie salle à manger.
Dans le coin salon, l'ambiance cosy est révélée par le choix pointilleux de l'ameublement. Des choix de couleurs simples et tendances, avec des formes et des gabarits de meubles permettant de faire respirer l'espace. L'ensemble est magnifié par une suspension au plafond, à la fois objet de décoration et de caractère.
La salle à manger se retrouve en bordure de cette composition et épouse parfaitement un dressing. Une attention particulière sur l'harmonisation de la table en bois avec ses chaises, en parfaite symbiose avec le sol en parquet bois légèrement plus claire et les éléments de placards de dressing.
Un traitement au sol est réservé à l'espace de cuisine, plutôt en carrelage pour un besoin d'abord fonctionnel, et esthétique par le jeu de rapport entre le parquet et le carrelage, finement séparer par un seuil discret et élégant.
La chambre est un espace où se révèle le caractère de son locataire. Un aménagement et agencement personnalisés sont recherchés. Un sol filant en parquet dans le sens des éléments d’agencements donne un aspect plus agrandi de la pièce, et les ameublements, placards, lit, suspensions, partagent des tons de couleurs afin de sublimer l'espace et simplifier sa lecture.
Quant aux pièces humides, salle de bains et toilettes, un ton de couleurs plus neutre est utilisé. Les meubles plus minimalistes et de design plus linéaires éclaircissent parfois ces espaces qui peuvent être plus petits voire exigus.
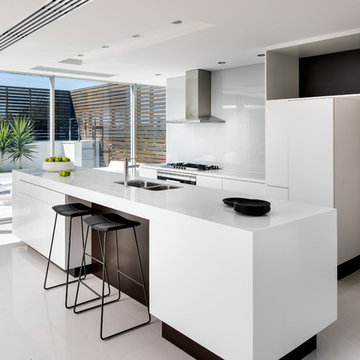
バルセロナにある広いモダンスタイルのおしゃれなキッチン (ダブルシンク、フラットパネル扉のキャビネット、白いキャビネット、クオーツストーンカウンター、白いキッチンパネル、ガラス板のキッチンパネル、パネルと同色の調理設備、白い床) の写真
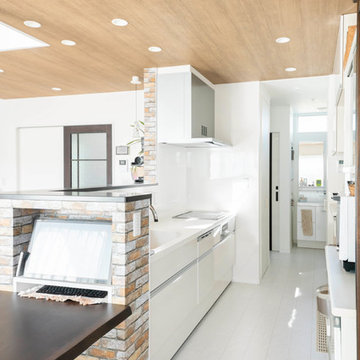
お料理しながら、キッチンに隣接している洗面所で
お洗濯をしたり、家事動線が直線で出来るので効率よく作業ができて大変便利。キッチン横にはお施主様ご要望のパソコンを置くスペーすをつくりました
他の地域にある広いコンテンポラリースタイルのおしゃれなキッチン (一体型シンク、オープンシェルフ、白いキャビネット、人工大理石カウンター、白いキッチンパネル、パネルと同色の調理設備、合板フローリング、白い床、白いキッチンカウンター) の写真
他の地域にある広いコンテンポラリースタイルのおしゃれなキッチン (一体型シンク、オープンシェルフ、白いキャビネット、人工大理石カウンター、白いキッチンパネル、パネルと同色の調理設備、合板フローリング、白い床、白いキッチンカウンター) の写真
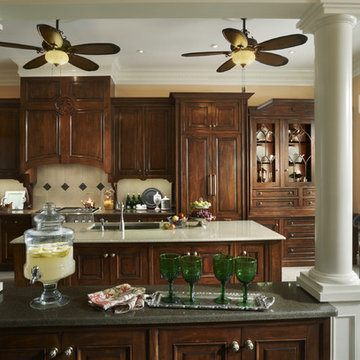
Traditional Inset Kitchen with a touch of Southern feel featuring Wood-Mode cabinets. Kitchen and Hutch feature the Georgetown Raised door style on Maple with an Antique Leather finish and distressing package. Zodiaq countertops finish off the design with a Galler Mossy Green on the island and a Warm Taupe finish on the perimeter. Olive finish ceramic tile floors and Thermador appliances throughout.
Promotional pictures by Wood-Mode, all rights reserved
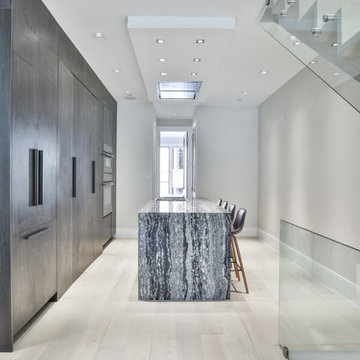
Balaton Builders with team member Lukors LLC, Washington, D.C., 2020 Regional CotY Award Winner, Residential Kitchen $60,001 to $100,000
ワシントンD.C.にある高級な中くらいなコンテンポラリースタイルのおしゃれなキッチン (パネルと同色の調理設備、アンダーカウンターシンク、フラットパネル扉のキャビネット、濃色木目調キャビネット、クオーツストーンカウンター、グレーのキッチンパネル、石スラブのキッチンパネル、淡色無垢フローリング、白い床、マルチカラーのキッチンカウンター) の写真
ワシントンD.C.にある高級な中くらいなコンテンポラリースタイルのおしゃれなキッチン (パネルと同色の調理設備、アンダーカウンターシンク、フラットパネル扉のキャビネット、濃色木目調キャビネット、クオーツストーンカウンター、グレーのキッチンパネル、石スラブのキッチンパネル、淡色無垢フローリング、白い床、マルチカラーのキッチンカウンター) の写真
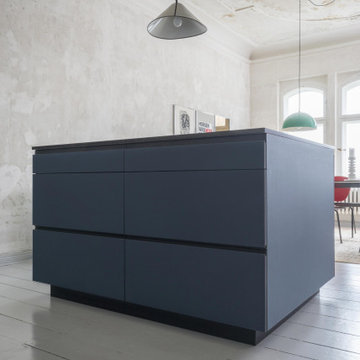
Von den Materialien über das Layout bis hin zu den Farbkombinationen haben wir eng mit dem Kunden zusammengearbeitet, um einen wirklich einzigartigen und persönlichen Rahmen zu schaffen. Die Farbgestaltung unserer NW-Küche wurde sorgfältig aus dem hellen Farb-Schema der umgebenden unbehandelten Wand, die vom ursprünglichen Gebäude erhalten blieb, ausgewählt. Im Gegensatz dazu wurden die Küchenzeilen aus hochmodernen MDF-Kern- und Linoleummaterialien gefertigt, die auf Griffe verzichten und einen eleganten, zeitgemäßen Look bieten. Die schwarze Granitarbeitsplatte ist nahtlos mit einer schwarzen Spüle und einem Wasserhahn kombiniert und passt sich der Schrankkante an. Die große Insel der NW Kitchen wurde sowohl als Koch– als auch als Arbeitsbereich konzipiert, mit einer eingebauten Druckerschublade und zusätzlichen Steckdosen. Für ein höhenverstellbares Untergestell, das als zusätzlicher Arbeitsplatz dient, haben wir eine zusätzliche Linontischplatte gebaut.
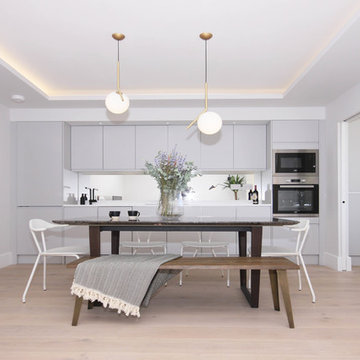
ロンドンにある中くらいなコンテンポラリースタイルのおしゃれなキッチン (一体型シンク、フラットパネル扉のキャビネット、グレーのキャビネット、人工大理石カウンター、ガラス板のキッチンパネル、パネルと同色の調理設備、無垢フローリング、アイランドなし、白い床、白いキッチンカウンター) の写真
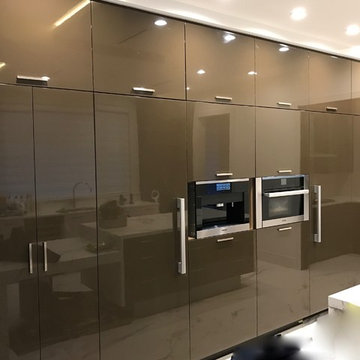
バンクーバーにある高級な広いモダンスタイルのおしゃれなキッチン (フラットパネル扉のキャビネット、茶色いキャビネット、大理石カウンター、パネルと同色の調理設備、大理石の床、白い床) の写真
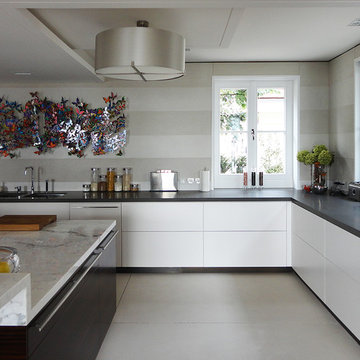
Cuisine avec poignées automatique. Plan de travail en pierre, et crédence en bandes de pierre, motif identique aux bandes d'enduits sur les murs.
リヨンにあるコンテンポラリースタイルのおしゃれなキッチン (一体型シンク、インセット扉のキャビネット、白いキャビネット、御影石カウンター、ベージュキッチンパネル、石スラブのキッチンパネル、パネルと同色の調理設備、白い床、黒いキッチンカウンター) の写真
リヨンにあるコンテンポラリースタイルのおしゃれなキッチン (一体型シンク、インセット扉のキャビネット、白いキャビネット、御影石カウンター、ベージュキッチンパネル、石スラブのキッチンパネル、パネルと同色の調理設備、白い床、黒いキッチンカウンター) の写真
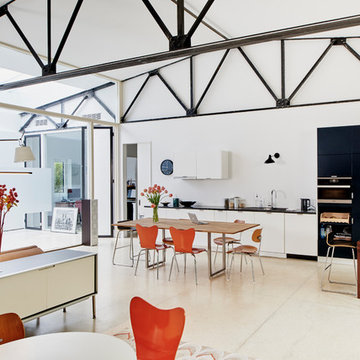
This midcentury modern house was transformed from a municipal garage into a private house in the late 1950’s by renowned modernist architect Paul Rudolph. At project start the house was in pristine condition, virtually untouched since it won a Record Houses award in 1960. We were tasked with bringing the house up to current energy efficiency standards and with reorganizing the house to accommodate the new owners’ more contemporary needs, while also respecting the noteworthy original design.
Image courtesy © Tony Luong
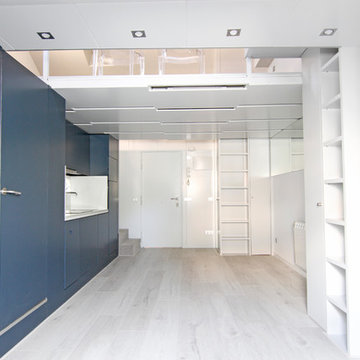
マドリードにある高級な小さなモダンスタイルのおしゃれなキッチン (アンダーカウンターシンク、落し込みパネル扉のキャビネット、濃色木目調キャビネット、大理石カウンター、白いキッチンパネル、大理石のキッチンパネル、パネルと同色の調理設備、ラミネートの床、アイランドなし、白い床、白いキッチンカウンター) の写真
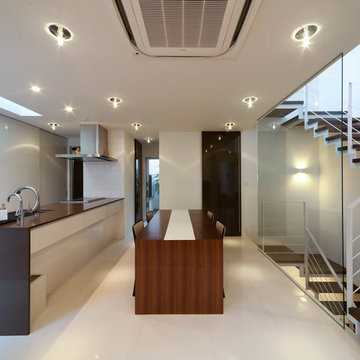
カウンタータイプのキッチンは簡単な食事もできるように、足元を少し凹ませてあります。キッチン奥の白い扉は全て収納になっています。
他の地域にあるコンテンポラリースタイルのおしゃれなキッチン (アンダーカウンターシンク、フラットパネル扉のキャビネット、白いキャビネット、クオーツストーンカウンター、白いキッチンパネル、磁器タイルのキッチンパネル、パネルと同色の調理設備、磁器タイルの床、白い床) の写真
他の地域にあるコンテンポラリースタイルのおしゃれなキッチン (アンダーカウンターシンク、フラットパネル扉のキャビネット、白いキャビネット、クオーツストーンカウンター、白いキッチンパネル、磁器タイルのキッチンパネル、パネルと同色の調理設備、磁器タイルの床、白い床) の写真
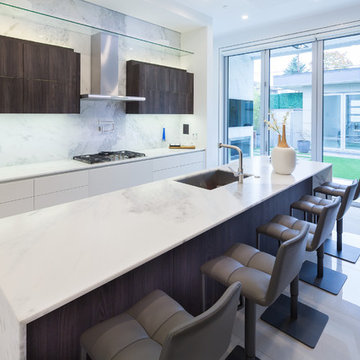
ATN Visuals and Terry Guscott
バンクーバーにある高級な広いモダンスタイルのおしゃれなキッチン (アンダーカウンターシンク、フラットパネル扉のキャビネット、クオーツストーンカウンター、濃色木目調キャビネット、パネルと同色の調理設備、大理石の床、白い床) の写真
バンクーバーにある高級な広いモダンスタイルのおしゃれなキッチン (アンダーカウンターシンク、フラットパネル扉のキャビネット、クオーツストーンカウンター、濃色木目調キャビネット、パネルと同色の調理設備、大理石の床、白い床) の写真
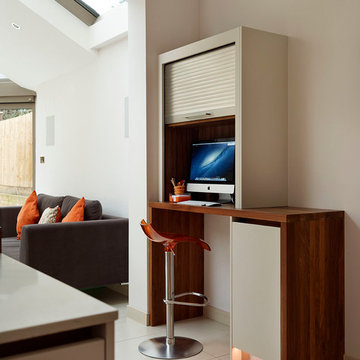
Roundhouse Urbo matt lacquer bespoke handle-less kitchen in Farrow & Ball Skimming Stone and book-matched Walnut veneer with Caesarstone 4141 Quartz Composite work surface. Tambour unit with stainless steel door. Photography by Darren Chung.
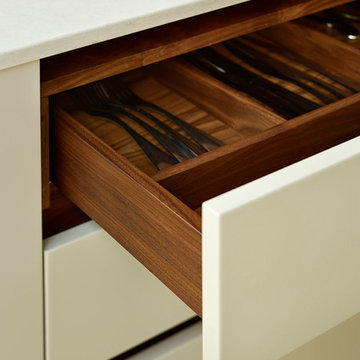
Roundhouse Urbo matt lacquer bespoke handle-less kitchen in Farrow & Ball Skimming Stone and book-matched Walnut veneer with Caesarstone 4141 Quartz Composite work surface. Tambour unit with stainless steel door. Photography by Darren Chung.
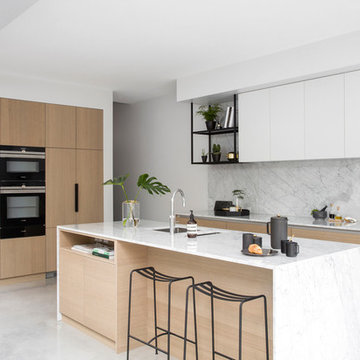
Moon Ray Studio, C Bros Construction
他の地域にあるコンテンポラリースタイルのおしゃれなキッチン (ドロップインシンク、フラットパネル扉のキャビネット、白いキャビネット、大理石カウンター、グレーのキッチンパネル、大理石のキッチンパネル、パネルと同色の調理設備、磁器タイルの床、白い床) の写真
他の地域にあるコンテンポラリースタイルのおしゃれなキッチン (ドロップインシンク、フラットパネル扉のキャビネット、白いキャビネット、大理石カウンター、グレーのキッチンパネル、大理石のキッチンパネル、パネルと同色の調理設備、磁器タイルの床、白い床) の写真
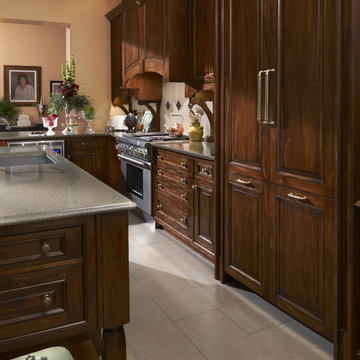
View of refrigerator featuring panels with the Georgetown Raised door style by Wood-Mode. All cabinets are inset and feature a Traditional southern design. Elliptical arched hood with extended height is featured. All wall cabinets have a decorative light valance rail. Kitchen island ends have an elevated base cabinet with an open shelf below and custom leg posts. Zodiaq countertops throughout; island having a Mossy Green finish.
Promotional pictures by Wood-Mode, all rights reserved
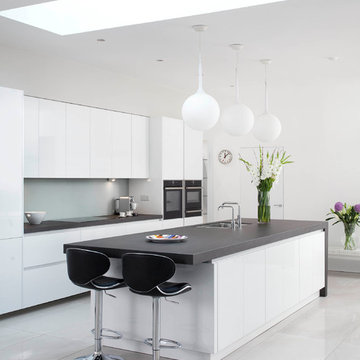
Rory Corrigan
ベルファストにある高級な広いコンテンポラリースタイルのおしゃれなキッチン (アンダーカウンターシンク、フラットパネル扉のキャビネット、白いキャビネット、ガラス板のキッチンパネル、パネルと同色の調理設備、セラミックタイルの床、白い床) の写真
ベルファストにある高級な広いコンテンポラリースタイルのおしゃれなキッチン (アンダーカウンターシンク、フラットパネル扉のキャビネット、白いキャビネット、ガラス板のキッチンパネル、パネルと同色の調理設備、セラミックタイルの床、白い床) の写真
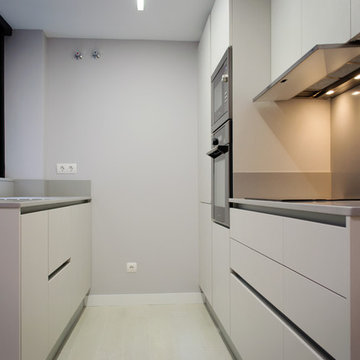
Intra Arquitectos
他の地域にある小さなコンテンポラリースタイルのおしゃれなキッチン (アンダーカウンターシンク、レイズドパネル扉のキャビネット、グレーのキャビネット、クオーツストーンカウンター、グレーのキッチンパネル、パネルと同色の調理設備、セラミックタイルの床、白い床) の写真
他の地域にある小さなコンテンポラリースタイルのおしゃれなキッチン (アンダーカウンターシンク、レイズドパネル扉のキャビネット、グレーのキャビネット、クオーツストーンカウンター、グレーのキッチンパネル、パネルと同色の調理設備、セラミックタイルの床、白い床) の写真
I型キッチン (パネルと同色の調理設備、白い床) の写真
7