ブラウンのキッチン (パネルと同色の調理設備、珪岩カウンター、テラゾーカウンター、濃色無垢フローリング) の写真
絞り込み:
資材コスト
並び替え:今日の人気順
写真 1〜20 枚目(全 304 枚)

William Quarles
チャールストンにある中くらいなトラディショナルスタイルのおしゃれなキッチン (エプロンフロントシンク、グレーのキャビネット、白いキッチンパネル、パネルと同色の調理設備、石スラブのキッチンパネル、濃色無垢フローリング、茶色い床、珪岩カウンター、落し込みパネル扉のキャビネット) の写真
チャールストンにある中くらいなトラディショナルスタイルのおしゃれなキッチン (エプロンフロントシンク、グレーのキャビネット、白いキッチンパネル、パネルと同色の調理設備、石スラブのキッチンパネル、濃色無垢フローリング、茶色い床、珪岩カウンター、落し込みパネル扉のキャビネット) の写真
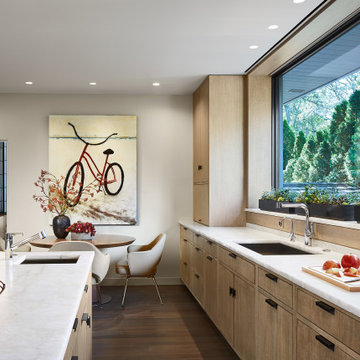
Large window changes the once "back of house" room to a space where you want to socialize and cook.
シカゴにあるコンテンポラリースタイルのおしゃれなキッチン (珪岩カウンター、石スラブのキッチンパネル、パネルと同色の調理設備、茶色い床、アンダーカウンターシンク、フラットパネル扉のキャビネット、淡色木目調キャビネット、濃色無垢フローリング、白いキッチンカウンター) の写真
シカゴにあるコンテンポラリースタイルのおしゃれなキッチン (珪岩カウンター、石スラブのキッチンパネル、パネルと同色の調理設備、茶色い床、アンダーカウンターシンク、フラットパネル扉のキャビネット、淡色木目調キャビネット、濃色無垢フローリング、白いキッチンカウンター) の写真
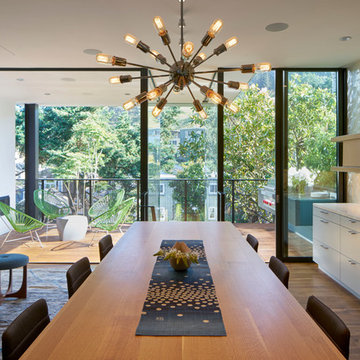
サンフランシスコにある高級な巨大なモダンスタイルのおしゃれなキッチン (フラットパネル扉のキャビネット、セラミックタイルのキッチンパネル、濃色無垢フローリング、ダブルシンク、グレーのキャビネット、珪岩カウンター、ベージュキッチンパネル、パネルと同色の調理設備、茶色い床) の写真

ニューヨークにある広いトラディショナルスタイルのおしゃれなキッチン (エプロンフロントシンク、白いキャビネット、珪岩カウンター、グレーのキッチンパネル、サブウェイタイルのキッチンパネル、パネルと同色の調理設備、濃色無垢フローリング、シェーカースタイル扉のキャビネット) の写真
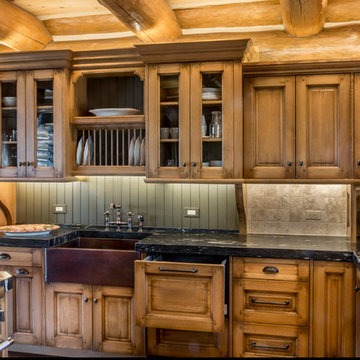
Kitchen features the range on the island, copper sink and quartzite counters
シカゴにあるラグジュアリーな巨大なラスティックスタイルのおしゃれなキッチン (エプロンフロントシンク、レイズドパネル扉のキャビネット、淡色木目調キャビネット、珪岩カウンター、ベージュキッチンパネル、石タイルのキッチンパネル、パネルと同色の調理設備、濃色無垢フローリング) の写真
シカゴにあるラグジュアリーな巨大なラスティックスタイルのおしゃれなキッチン (エプロンフロントシンク、レイズドパネル扉のキャビネット、淡色木目調キャビネット、珪岩カウンター、ベージュキッチンパネル、石タイルのキッチンパネル、パネルと同色の調理設備、濃色無垢フローリング) の写真
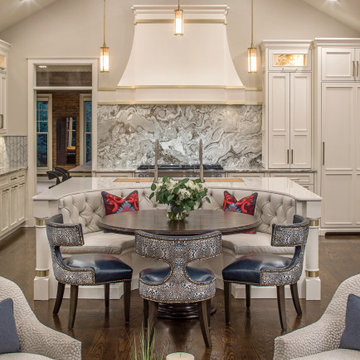
オマハにあるラグジュアリーな広いトラディショナルスタイルのおしゃれなキッチン (アンダーカウンターシンク、落し込みパネル扉のキャビネット、白いキャビネット、珪岩カウンター、グレーのキッチンパネル、大理石のキッチンパネル、パネルと同色の調理設備、濃色無垢フローリング、茶色い床、白いキッチンカウンター、三角天井) の写真
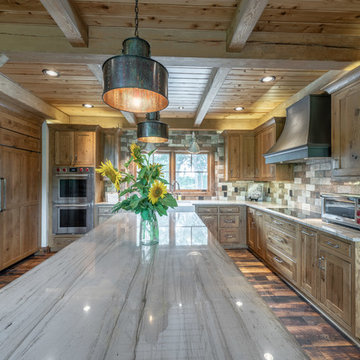
This Rustic Kitchen with reclaimed hardwood floors and painted island make this truly a inviting custom home
ミルウォーキーにある高級な中くらいなラスティックスタイルのおしゃれなキッチン (エプロンフロントシンク、インセット扉のキャビネット、ヴィンテージ仕上げキャビネット、珪岩カウンター、茶色いキッチンパネル、セラミックタイルのキッチンパネル、パネルと同色の調理設備、濃色無垢フローリング、茶色い床、グレーのキッチンカウンター) の写真
ミルウォーキーにある高級な中くらいなラスティックスタイルのおしゃれなキッチン (エプロンフロントシンク、インセット扉のキャビネット、ヴィンテージ仕上げキャビネット、珪岩カウンター、茶色いキッチンパネル、セラミックタイルのキッチンパネル、パネルと同色の調理設備、濃色無垢フローリング、茶色い床、グレーのキッチンカウンター) の写真
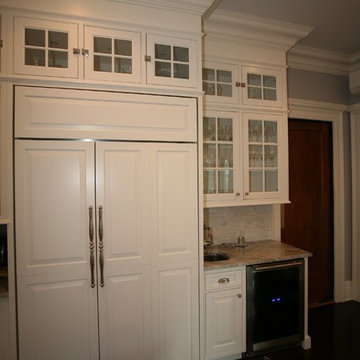
David Earl
ニューヨークにある広いトラディショナルスタイルのおしゃれなキッチン (エプロンフロントシンク、インセット扉のキャビネット、白いキャビネット、珪岩カウンター、パネルと同色の調理設備、濃色無垢フローリング) の写真
ニューヨークにある広いトラディショナルスタイルのおしゃれなキッチン (エプロンフロントシンク、インセット扉のキャビネット、白いキャビネット、珪岩カウンター、パネルと同色の調理設備、濃色無垢フローリング) の写真
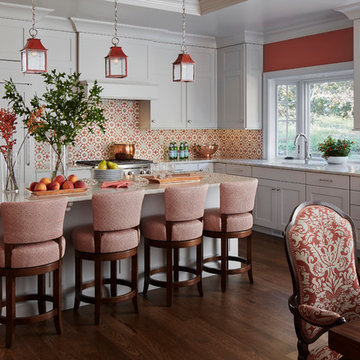
シカゴにある広いトラディショナルスタイルのおしゃれなキッチン (グレーのキャビネット、珪岩カウンター、セメントタイルのキッチンパネル、パネルと同色の調理設備、濃色無垢フローリング、シェーカースタイル扉のキャビネット、マルチカラーのキッチンパネル) の写真
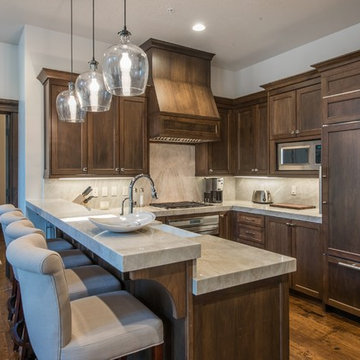
Photo Credit: Spotlight Home Tours
ソルトレイクシティにある高級な小さなトランジショナルスタイルのおしゃれなキッチン (エプロンフロントシンク、レイズドパネル扉のキャビネット、濃色木目調キャビネット、珪岩カウンター、グレーのキッチンパネル、石スラブのキッチンパネル、パネルと同色の調理設備、濃色無垢フローリング、茶色い床) の写真
ソルトレイクシティにある高級な小さなトランジショナルスタイルのおしゃれなキッチン (エプロンフロントシンク、レイズドパネル扉のキャビネット、濃色木目調キャビネット、珪岩カウンター、グレーのキッチンパネル、石スラブのキッチンパネル、パネルと同色の調理設備、濃色無垢フローリング、茶色い床) の写真

Martha O'Hara Interiors, Interior Design & Photo Styling | John Kraemer & Sons, Builder | Charlie & Co. Design, Architectural Designer | Corey Gaffer, Photography
Please Note: All “related,” “similar,” and “sponsored” products tagged or listed by Houzz are not actual products pictured. They have not been approved by Martha O’Hara Interiors nor any of the professionals credited. For information about our work, please contact design@oharainteriors.com.
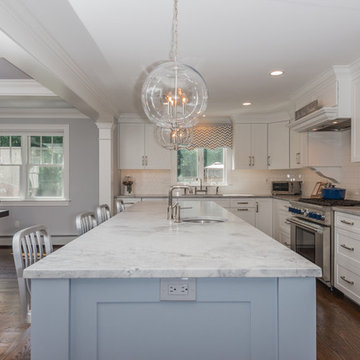
The transitional style of the interior of this remodeled shingle style home in Connecticut hits all of the right buttons for todays busy family. The sleek white and gray kitchen is the centerpiece of The open concept great room which is the perfect size for large family gatherings, but just cozy enough for a family of four to enjoy every day. The kids have their own space in addition to their small but adequate bedrooms whch have been upgraded with built ins for additional storage. The master suite is luxurious with its marble bath and vaulted ceiling with a sparkling modern light fixture and its in its own wing for additional privacy. There are 2 and a half baths in addition to the master bath, and an exercise room and family room in the finished walk out lower level.
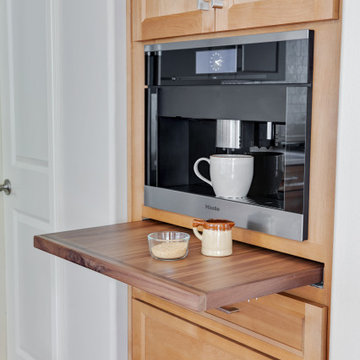
The built-in Mile coffee maker area is an unexpected luxury and ties the cabinetry together. A pull-out countertop allows you to fix up your coffee with ease.

Architecture by: Think Architecture
Interior Design by: Denton House
Construction by: Magleby Construction Photos by: Alan Blakley
ソルトレイクシティにあるラグジュアリーな広いコンテンポラリースタイルのおしゃれなキッチン (エプロンフロントシンク、フラットパネル扉のキャビネット、濃色木目調キャビネット、白いキッチンパネル、パネルと同色の調理設備、珪岩カウンター、セラミックタイルのキッチンパネル、濃色無垢フローリング、茶色い床、白いキッチンカウンター) の写真
ソルトレイクシティにあるラグジュアリーな広いコンテンポラリースタイルのおしゃれなキッチン (エプロンフロントシンク、フラットパネル扉のキャビネット、濃色木目調キャビネット、白いキッチンパネル、パネルと同色の調理設備、珪岩カウンター、セラミックタイルのキッチンパネル、濃色無垢フローリング、茶色い床、白いキッチンカウンター) の写真

This is a major, comprehensive kitchen remodel on a home over 100 years old. 14" solid brick exterior walls and ornate architraves that replicate the original architraves which were preserved around the historic residence.
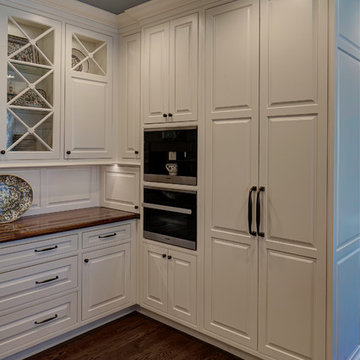
Inspiration can come from many things. In the case of this kitchen remodel, it’s inspiration came from the handcrafted beauty of the homeowner’s Portuguese dinnerware collection and their traditional elegant style.
How do you design a kitchen that’s suited for small intimate gatherings but also can accommodate catered parties for 250 guests? A large island was designed to be perfect to cozy up to but also large enough to be cleared off and used as a large serving station.
Plenty of storage wraps around the room and hides every small appliance, leaving ample spare countertop space. Large openings into the family room and solarium allow guests to easily come and go without halting traffic.

Our clients wanted to stay true to the style of this 1930's home with their kitchen renovation. Changing the footprint of the kitchen to include smaller rooms, we were able to provide this family their dream kitchen with all of the modern conveniences like a walk in pantry, a large seating island, custom cabinetry and appliances. It is now a sunny, open family kitchen.
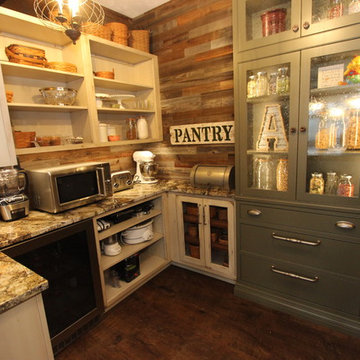
クリーブランドにある広いカントリー風のおしゃれなキッチン (エプロンフロントシンク、レイズドパネル扉のキャビネット、ヴィンテージ仕上げキャビネット、珪岩カウンター、グレーのキッチンパネル、モザイクタイルのキッチンパネル、パネルと同色の調理設備、濃色無垢フローリング、茶色い床、白いキッチンカウンター) の写真
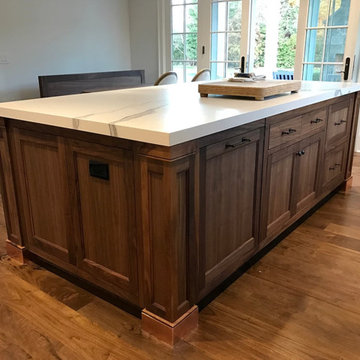
ニューヨークにある広いトランジショナルスタイルのおしゃれなキッチン (シェーカースタイル扉のキャビネット、白いキャビネット、珪岩カウンター、マルチカラーのキッチンパネル、石タイルのキッチンパネル、パネルと同色の調理設備、濃色無垢フローリング、茶色い床) の写真

New construction coastal kitchen in Bedford, MA
Brand: Kitchen - Brookhaven, Bathroom - Wood-Mode
Door Style: Kitchen - Presidio Recessed, Bathroom - Barcelona
Finish: Kitchen - Antique White, Bathroom - Sienna
Countertop: Caesar Stone "Coastal Gray
Hardware: Kitchen - Polished Nickel, Bathroom - Brushed Nickel
Designer: Rich Dupre
Photos: Baumgart Creative Media
ブラウンのキッチン (パネルと同色の調理設備、珪岩カウンター、テラゾーカウンター、濃色無垢フローリング) の写真
1