黒いキッチン (パネルと同色の調理設備、タイルカウンター、亜鉛製カウンター) の写真
絞り込み:
資材コスト
並び替え:今日の人気順
写真 1〜20 枚目(全 24 枚)
1/5

All the wood used in the remodel of this ranch house in South Central Kansas is reclaimed material. Berry Craig, the owner of Reclaimed Wood Creations Inc. searched the country to find the right woods to make this home a reflection of his abilities and a work of art. It started as a 50 year old metal building on a ranch, and was striped down to the red iron structure and completely transformed. It showcases his talent of turning a dream into a reality when it comes to anything wood. Show him a picture of what you would like and he can make it!
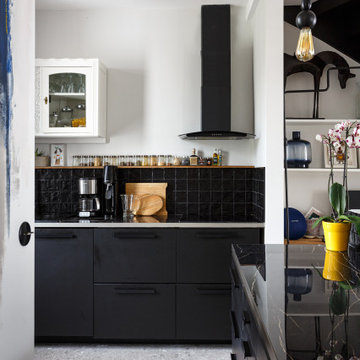
Cuisine noire, crédence en zelige As de Carreau, meuble Ikea, meuble mural ancien buffet des années 30 modifié
Interrupteur rond, noir Modélec
パリにあるお手頃価格の中くらいなエクレクティックスタイルのおしゃれなキッチン (シングルシンク、インセット扉のキャビネット、黒いキャビネット、タイルカウンター、黒いキッチンパネル、テラコッタタイルのキッチンパネル、パネルと同色の調理設備、コンクリートの床、グレーの床、黒いキッチンカウンター) の写真
パリにあるお手頃価格の中くらいなエクレクティックスタイルのおしゃれなキッチン (シングルシンク、インセット扉のキャビネット、黒いキャビネット、タイルカウンター、黒いキッチンパネル、テラコッタタイルのキッチンパネル、パネルと同色の調理設備、コンクリートの床、グレーの床、黒いキッチンカウンター) の写真

Mark Bosclair
フェニックスにあるラグジュアリーな広い地中海スタイルのおしゃれなキッチン (中間色木目調キャビネット、タイルカウンター、マルチカラーのキッチンパネル、セラミックタイルのキッチンパネル、パネルと同色の調理設備、エプロンフロントシンク、濃色無垢フローリング、レイズドパネル扉のキャビネット) の写真
フェニックスにあるラグジュアリーな広い地中海スタイルのおしゃれなキッチン (中間色木目調キャビネット、タイルカウンター、マルチカラーのキッチンパネル、セラミックタイルのキッチンパネル、パネルと同色の調理設備、エプロンフロントシンク、濃色無垢フローリング、レイズドパネル扉のキャビネット) の写真
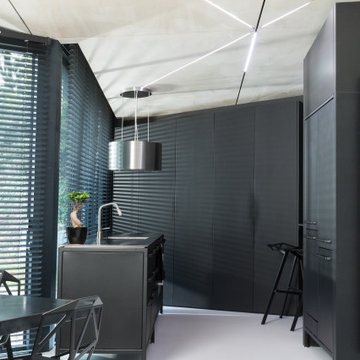
Maison contemporaine en ossature bois
リヨンにある高級な中くらいなコンテンポラリースタイルのおしゃれなキッチン (アンダーカウンターシンク、インセット扉のキャビネット、黒いキャビネット、亜鉛製カウンター、パネルと同色の調理設備、コンクリートの床、グレーの床、グレーのキッチンカウンター) の写真
リヨンにある高級な中くらいなコンテンポラリースタイルのおしゃれなキッチン (アンダーカウンターシンク、インセット扉のキャビネット、黒いキャビネット、亜鉛製カウンター、パネルと同色の調理設備、コンクリートの床、グレーの床、グレーのキッチンカウンター) の写真
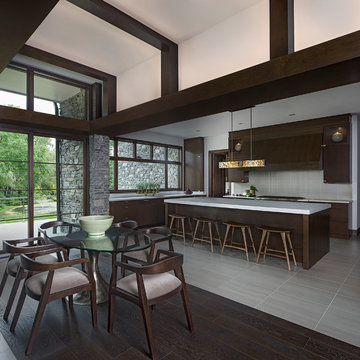
Photos by Beth Singer
Architecture/Build: Luxe Homes Design Build
デトロイトにある高級な広いモダンスタイルのおしゃれなキッチン (アンダーカウンターシンク、フラットパネル扉のキャビネット、濃色木目調キャビネット、タイルカウンター、緑のキッチンパネル、ガラスタイルのキッチンパネル、パネルと同色の調理設備、セラミックタイルの床、グレーの床) の写真
デトロイトにある高級な広いモダンスタイルのおしゃれなキッチン (アンダーカウンターシンク、フラットパネル扉のキャビネット、濃色木目調キャビネット、タイルカウンター、緑のキッチンパネル、ガラスタイルのキッチンパネル、パネルと同色の調理設備、セラミックタイルの床、グレーの床) の写真
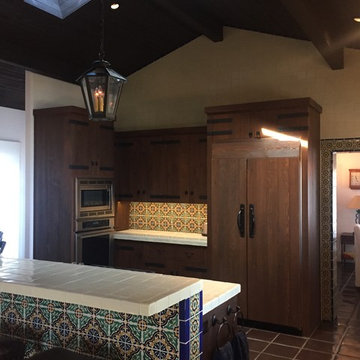
サンタバーバラにある高級な中くらいな地中海スタイルのおしゃれなキッチン (ドロップインシンク、レイズドパネル扉のキャビネット、濃色木目調キャビネット、タイルカウンター、マルチカラーのキッチンパネル、セラミックタイルのキッチンパネル、パネルと同色の調理設備、テラコッタタイルの床、黒い床、白いキッチンカウンター) の写真
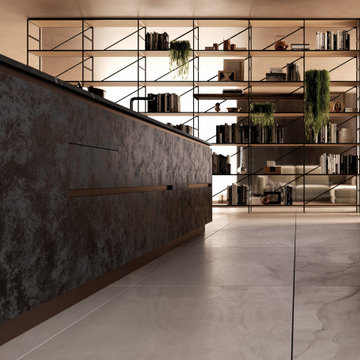
"Canova" is modern interpretation of the shaker-door style. Its precise detailing is further highlighted by its matte lacquer finish.
Shown here are Canova tall unit doors used both as "Concepta" pocket doors and door fronts for pantry storage and built-in refrigerator.
Island is designed using a laminam finish on an aluminum frame door, combined with handle-less aluminum gola profile.
O.NIX Kitchens & Living are exclusive dealers and design specialists of Biefbi for Toronto and Canada. For more information, please visit: www.onixdesigns.ca
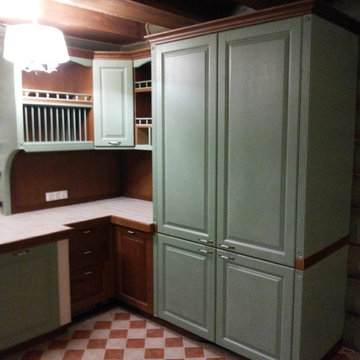
Марке Студио
他の地域にある高級な広いトラディショナルスタイルのおしゃれなキッチン (アンダーカウンターシンク、レイズドパネル扉のキャビネット、緑のキャビネット、タイルカウンター、茶色いキッチンパネル、木材のキッチンパネル、パネルと同色の調理設備、セラミックタイルの床、アイランドなし、ベージュの床、ベージュのキッチンカウンター) の写真
他の地域にある高級な広いトラディショナルスタイルのおしゃれなキッチン (アンダーカウンターシンク、レイズドパネル扉のキャビネット、緑のキャビネット、タイルカウンター、茶色いキッチンパネル、木材のキッチンパネル、パネルと同色の調理設備、セラミックタイルの床、アイランドなし、ベージュの床、ベージュのキッチンカウンター) の写真
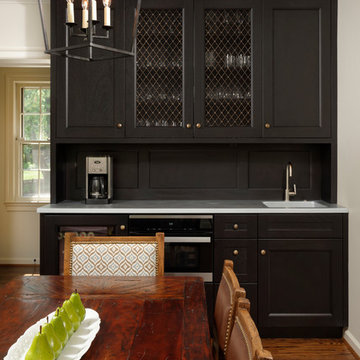
Alexandria, Virginia Transitional Kitchen Design with Intriguing Zinc Accents by #MeghanBrowne4JenniferGilmer. Taking a holistic approach to the space, we moved the doorway to the garage first and created a new entrance with a mini-mud room with shelving and catch-all space that helps contain clutter as people enter the home. With the doorway removed from the center of the kitchen, we were also able to create an expansive countertop run with the zinc hood and blue range centered in the space for an ideal work zone. On the adjacent wall, we simply replaced the windows with shorter windows to allow for the sink to sit underneath and overlook the backyard.
Photography by Bob Narod. http://www.gilmerkitchens.com/
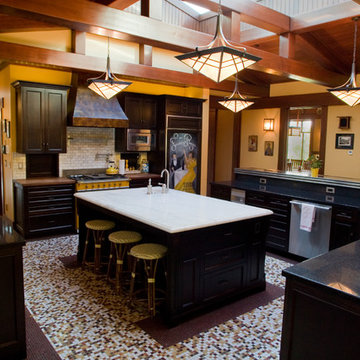
Architecture by Ward-Young Architects
Cabinets by Mueller Nicholls
Photography by Jim Fidelibus
サンフランシスコにある広いエクレクティックスタイルのおしゃれなキッチン (シングルシンク、シェーカースタイル扉のキャビネット、濃色木目調キャビネット、亜鉛製カウンター、白いキッチンパネル、サブウェイタイルのキッチンパネル、パネルと同色の調理設備、濃色無垢フローリング) の写真
サンフランシスコにある広いエクレクティックスタイルのおしゃれなキッチン (シングルシンク、シェーカースタイル扉のキャビネット、濃色木目調キャビネット、亜鉛製カウンター、白いキッチンパネル、サブウェイタイルのキッチンパネル、パネルと同色の調理設備、濃色無垢フローリング) の写真
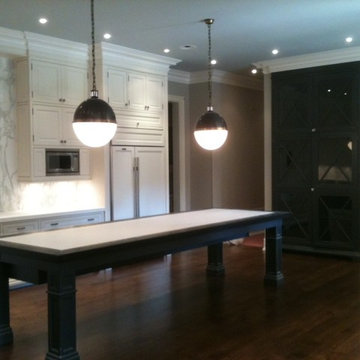
トロントにある高級な広いトランジショナルスタイルのおしゃれなキッチン (ダブルシンク、レイズドパネル扉のキャビネット、白いキャビネット、タイルカウンター、白いキッチンパネル、石スラブのキッチンパネル、パネルと同色の調理設備、濃色無垢フローリング) の写真
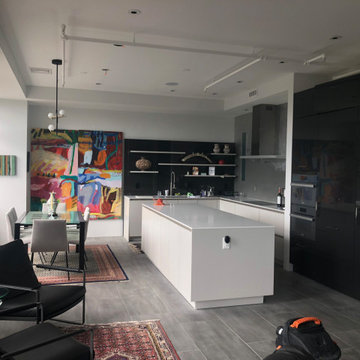
Completed kitchen.
High gloss black cabs
Light gray matte cabs
High gloss black backsplash resin panels with white shelving
Bcksplash features metallic silver foil paint and matte medium gray paint over a textured plaster decorative bcksplash.
Opening between shower and kitchen is finished with a blue/semi transparent resin panel to allow natural light to flow into the shower behind the kitchen.
Gut remodel of unit removed several varied levels to create one open loft. Then we strategically placed walls and partitions, sliding doors throughout to provide an almost endless variable of configurations.
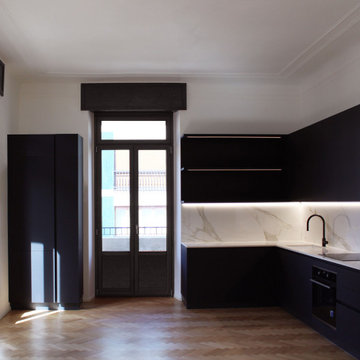
ミラノにあるお手頃価格の中くらいなコンテンポラリースタイルのおしゃれなキッチン (ドロップインシンク、ルーバー扉のキャビネット、黒いキャビネット、タイルカウンター、白いキッチンパネル、磁器タイルのキッチンパネル、パネルと同色の調理設備、淡色無垢フローリング、アイランドなし、茶色い床、白いキッチンカウンター) の写真
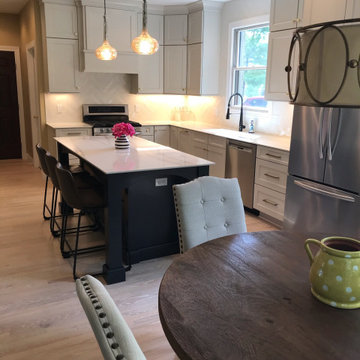
他の地域にある広いモダンスタイルのおしゃれなキッチン (アンダーカウンターシンク、落し込みパネル扉のキャビネット、青いキャビネット、タイルカウンター、白いキッチンパネル、セラミックタイルのキッチンパネル、パネルと同色の調理設備、淡色無垢フローリング、白いキッチンカウンター) の写真
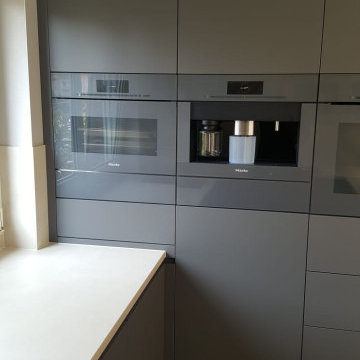
Durch das Entfernen einer Trennwand entstand ein offener Wohn-, Eß- und Kochbereich. Der Stil der minimalistisch gestalteten, grifflosen Küche, wurde durch die ebenfalls grifflosen Einbaugeräte konsequent weitergeführt. Der edle, lavagraue Mattlack der Fronten ist dank "TouchFree"-Oberflächen pflegeleicht und die raumhohe Planung gibt dem Raum zusätzliche Ruhe. Die schlichten, aber extrem robusten Keranikarbeitsplatten und Nischenrückwände sind hell gehalten und dank der flächenbündig integrierten Bora-Muldenlüftung und der ebenso integrierten Keramikspüle unerreicht pflegeleicht. Abgerundet wird das Ambiente durch die verdeckte, umlaufende Deckenbeleuchtung und das beleuchtete Regal im Raumteiler, was eine moderne Wohnlichkeit zum Wohnbereich hin einbringt. Vielen Dank an Familie A. dass wir dieses tolle Projekt realisieren durften!
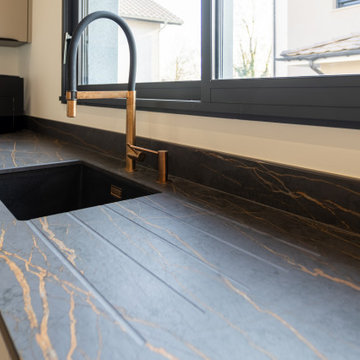
Superbe cuisine Italienne Arredo3, très épurée aux lignes parfaites avec un magnifique plan de travail en Dekton Laurent y compris suivi de veines et égouttoirs rainurés. clients enchantés = concepteur heureux :-)
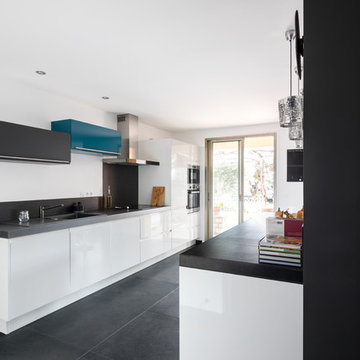
Gabrielle Voinot
他の地域にある高級な広いモダンスタイルのおしゃれなキッチン (シングルシンク、タイルカウンター、黒いキッチンパネル、セラミックタイルのキッチンパネル、パネルと同色の調理設備、セラミックタイルの床、黒い床、黒いキッチンカウンター) の写真
他の地域にある高級な広いモダンスタイルのおしゃれなキッチン (シングルシンク、タイルカウンター、黒いキッチンパネル、セラミックタイルのキッチンパネル、パネルと同色の調理設備、セラミックタイルの床、黒い床、黒いキッチンカウンター) の写真
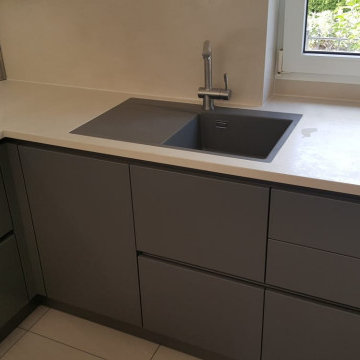
Durch das Entfernen einer Trennwand entstand ein offener Wohn-, Eß- und Kochbereich. Der Stil der minimalistisch gestalteten, grifflosen Küche, wurde durch die ebenfalls grifflosen Einbaugeräte konsequent weitergeführt. Der edle, lavagraue Mattlack der Fronten ist dank "TouchFree"-Oberflächen pflegeleicht und die raumhohe Planung gibt dem Raum zusätzliche Ruhe. Die schlichten, aber extrem robusten Keranikarbeitsplatten und Nischenrückwände sind hell gehalten und dank der flächenbündig integrierten Bora-Muldenlüftung und der ebenso integrierten Keramikspüle unerreicht pflegeleicht. Abgerundet wird das Ambiente durch die verdeckte, umlaufende Deckenbeleuchtung und das beleuchtete Regal im Raumteiler, was eine moderne Wohnlichkeit zum Wohnbereich hin einbringt. Vielen Dank an Familie A. dass wir dieses tolle Projekt realisieren durften!
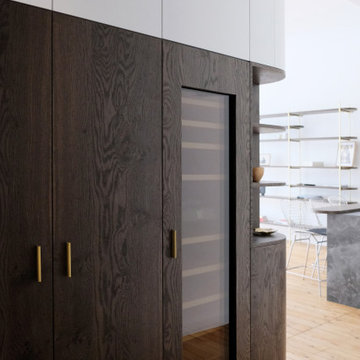
ボルドーにあるラグジュアリーな中くらいなトランジショナルスタイルのおしゃれなキッチン (一体型シンク、タイルカウンター、グレーのキッチンパネル、セラミックタイルのキッチンパネル、パネルと同色の調理設備、淡色無垢フローリング、グレーのキッチンカウンター) の写真
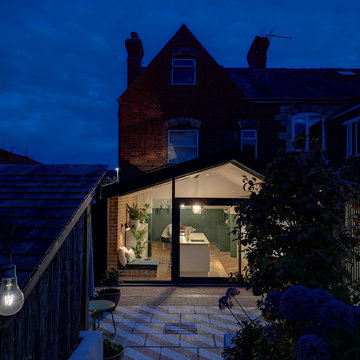
In order to meet the growing requirements of a young family, DFA worked with the client to design a single storey extension that transformed the internal layout of the ground floor, providing both space and light whilst using existing features to add interest and delight. The new glazed gable provides generous light to the north elevation and the asymmetric roof allows increased ceiling height and consideration to neighbouring properties.
黒いキッチン (パネルと同色の調理設備、タイルカウンター、亜鉛製カウンター) の写真
1