II型キッチン (パネルと同色の調理設備、格子天井) の写真
絞り込み:
資材コスト
並び替え:今日の人気順
写真 1〜20 枚目(全 112 枚)
1/4

Open kitchen with counter and peninsula with bar.
ニューヨークにある高級な中くらいなコンテンポラリースタイルのおしゃれなキッチン (アンダーカウンターシンク、フラットパネル扉のキャビネット、白いキャビネット、クオーツストーンカウンター、グレーのキッチンパネル、セラミックタイルのキッチンパネル、パネルと同色の調理設備、淡色無垢フローリング、茶色い床、白いキッチンカウンター、格子天井) の写真
ニューヨークにある高級な中くらいなコンテンポラリースタイルのおしゃれなキッチン (アンダーカウンターシンク、フラットパネル扉のキャビネット、白いキャビネット、クオーツストーンカウンター、グレーのキッチンパネル、セラミックタイルのキッチンパネル、パネルと同色の調理設備、淡色無垢フローリング、茶色い床、白いキッチンカウンター、格子天井) の写真

マイアミにあるラグジュアリーな巨大な地中海スタイルのおしゃれなキッチン (エプロンフロントシンク、レイズドパネル扉のキャビネット、青いキャビネット、大理石カウンター、グレーのキッチンパネル、大理石のキッチンパネル、パネルと同色の調理設備、セラミックタイルの床、ベージュの床、グレーのキッチンカウンター、格子天井) の写真

ボストンにあるラグジュアリーな中くらいなトラディショナルスタイルのおしゃれなキッチン (一体型シンク、落し込みパネル扉のキャビネット、白いキャビネット、大理石カウンター、マルチカラーのキッチンパネル、大理石のキッチンパネル、パネルと同色の調理設備、無垢フローリング、茶色い床、マルチカラーのキッチンカウンター、格子天井) の写真
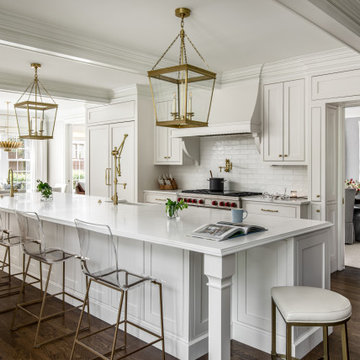
Kitchen
ナッシュビルにある広いトランジショナルスタイルのおしゃれなキッチン (エプロンフロントシンク、インセット扉のキャビネット、白いキャビネット、クオーツストーンカウンター、白いキッチンパネル、磁器タイルのキッチンパネル、パネルと同色の調理設備、白いキッチンカウンター、格子天井、濃色無垢フローリング、茶色い床) の写真
ナッシュビルにある広いトランジショナルスタイルのおしゃれなキッチン (エプロンフロントシンク、インセット扉のキャビネット、白いキャビネット、クオーツストーンカウンター、白いキッチンパネル、磁器タイルのキッチンパネル、パネルと同色の調理設備、白いキッチンカウンター、格子天井、濃色無垢フローリング、茶色い床) の写真

Contemporary Design and Build Kitchen for Luxorius Coastal living. The small kitchen was enlarged to create a fresh, open-concept. We wrapped an ugly column in grey mirrors to create a Black Pearle effect. Those mirrors beautifully reflect the Atlantic Ocean. Huge sitting area on the left to gather the family for breakfast. A lot of storage everywhere, a second under-counter refrigerator in addition to a full-size paneled Sub-zero .Wine cooler and Downdraft hood. Ceiling future learner A/C diffuser and recessed track lights combination
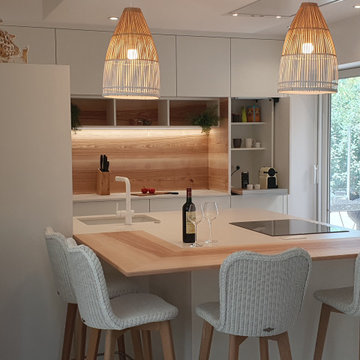
ナントにある高級な中くらいなビーチスタイルのおしゃれなキッチン (シングルシンク、インセット扉のキャビネット、白いキャビネット、パネルと同色の調理設備、セラミックタイルの床、ベージュの床、白いキッチンカウンター、格子天井) の写真
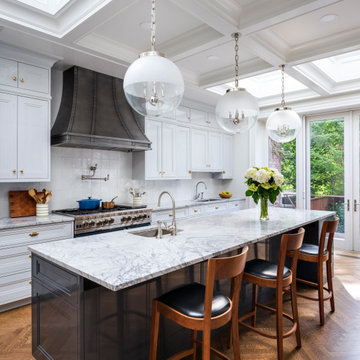
ニューヨークにあるトランジショナルスタイルのおしゃれなキッチン (アンダーカウンターシンク、落し込みパネル扉のキャビネット、白いキャビネット、大理石カウンター、白いキッチンパネル、パネルと同色の調理設備、無垢フローリング、茶色い床、マルチカラーのキッチンカウンター、格子天井) の写真

オースティンにあるお手頃価格の中くらいなトラディショナルスタイルのおしゃれなキッチン (アンダーカウンターシンク、フラットパネル扉のキャビネット、中間色木目調キャビネット、御影石カウンター、黒いキッチンパネル、磁器タイルのキッチンパネル、パネルと同色の調理設備、クッションフロア、ベージュの床、ベージュのキッチンカウンター、格子天井) の写真
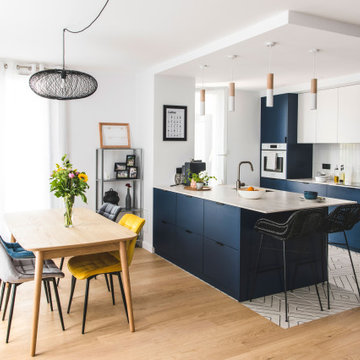
Cuisine ouverte avec un îlot disposant de nombreux rangements.
Espace bar pour déjeuner à 2.
Structure IKEA + façades sur mesure laquées bleu foncé.
リヨンにあるお手頃価格の中くらいなコンテンポラリースタイルのおしゃれなキッチン (アンダーカウンターシンク、フラットパネル扉のキャビネット、青いキャビネット、ラミネートカウンター、白いキッチンパネル、セラミックタイルのキッチンパネル、パネルと同色の調理設備、セラミックタイルの床、白い床、白いキッチンカウンター、格子天井) の写真
リヨンにあるお手頃価格の中くらいなコンテンポラリースタイルのおしゃれなキッチン (アンダーカウンターシンク、フラットパネル扉のキャビネット、青いキャビネット、ラミネートカウンター、白いキッチンパネル、セラミックタイルのキッチンパネル、パネルと同色の調理設備、セラミックタイルの床、白い床、白いキッチンカウンター、格子天井) の写真
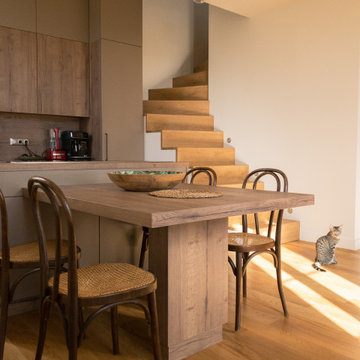
他の地域にある高級な中くらいなおしゃれなキッチン (シングルシンク、インセット扉のキャビネット、中間色木目調キャビネット、ラミネートカウンター、茶色いキッチンパネル、木材のキッチンパネル、パネルと同色の調理設備、淡色無垢フローリング、茶色い床、茶色いキッチンカウンター、格子天井) の写真
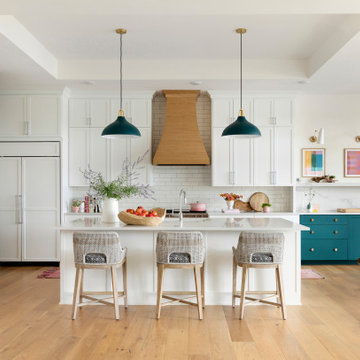
Custom kitchen featuring wood hood, walk-in pantry and eat-in dining.
ミネアポリスにある広いビーチスタイルのおしゃれなキッチン (アンダーカウンターシンク、フラットパネル扉のキャビネット、白いキャビネット、クオーツストーンカウンター、白いキッチンパネル、セラミックタイルのキッチンパネル、パネルと同色の調理設備、淡色無垢フローリング、茶色い床、白いキッチンカウンター、格子天井) の写真
ミネアポリスにある広いビーチスタイルのおしゃれなキッチン (アンダーカウンターシンク、フラットパネル扉のキャビネット、白いキャビネット、クオーツストーンカウンター、白いキッチンパネル、セラミックタイルのキッチンパネル、パネルと同色の調理設備、淡色無垢フローリング、茶色い床、白いキッチンカウンター、格子天井) の写真

Every remodel comes with its new challenges and solutions. Our client built this home over 40 years ago and every inch of the home has some sentimental value. They had outgrown the original kitchen. It was too small, lacked counter space and storage, and desperately needed an updated look. The homeowners wanted to open up and enlarge the kitchen and let the light in to create a brighter and bigger space. Consider it done! We put in an expansive 14 ft. multifunctional island with a dining nook. We added on a large, walk-in pantry space that flows seamlessly from the kitchen. All appliances are new, built-in, and some cladded to match the custom glazed cabinetry. We even installed an automated attic door in the new Utility Room that operates with a remote. New windows were installed in the addition to let the natural light in and provide views to their gorgeous property.
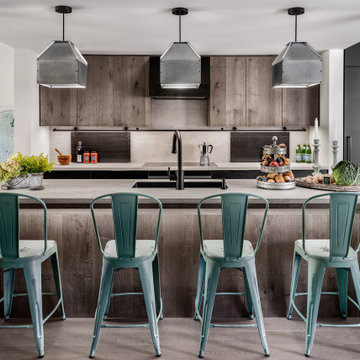
Kitchen
トロントにある高級な中くらいなインダストリアルスタイルのおしゃれなキッチン (アンダーカウンターシンク、フラットパネル扉のキャビネット、中間色木目調キャビネット、クオーツストーンカウンター、グレーのキッチンパネル、磁器タイルのキッチンパネル、パネルと同色の調理設備、無垢フローリング、グレーの床、グレーのキッチンカウンター、格子天井) の写真
トロントにある高級な中くらいなインダストリアルスタイルのおしゃれなキッチン (アンダーカウンターシンク、フラットパネル扉のキャビネット、中間色木目調キャビネット、クオーツストーンカウンター、グレーのキッチンパネル、磁器タイルのキッチンパネル、パネルと同色の調理設備、無垢フローリング、グレーの床、グレーのキッチンカウンター、格子天井) の写真

MAJESTIC INTERIORS IS the interior designer in Faridabad & Gurugram (Gurgaon). we are manufacturer of Modular kitchen in faridabad & we provide interior design services with best designs in faridabad. we are modular kitchen dealers in faridabad, our core strength is functional designs, usability, comfort, Finishing and value for money are our key factors to consider while providing the most innovative interior designs.
we are providing following services:
-Residential Interior Design
-commercial Interior Design
- kitchen manufacturer
- latest kitchen Design
-hospitality Interior Design
-custom built- modular kitchen, led panels, wardrobe
interior designer in faridabad

New Moroccan Villa on the Santa Barbara Riviera, overlooking the Pacific ocean and the city. In this terra cotta and deep blue home, we used natural stone mosaics and glass mosaics, along with custom carved stone columns. Every room is colorful with deep, rich colors. In the master bath we used blue stone mosaics on the groin vaulted ceiling of the shower. All the lighting was designed and made in Marrakesh, as were many furniture pieces. The entry black and white columns are also imported from Morocco. We also designed the carved doors and had them made in Marrakesh. Cabinetry doors we designed were carved in Canada. The carved plaster molding were made especially for us, and all was shipped in a large container (just before covid-19 hit the shipping world!) Thank you to our wonderful craftsman and enthusiastic vendors!
Project designed by Maraya Interior Design. From their beautiful resort town of Ojai, they serve clients in Montecito, Hope Ranch, Santa Ynez, Malibu and Calabasas, across the tri-county area of Santa Barbara, Ventura and Los Angeles, south to Hidden Hills and Calabasas.
Architecture by Thomas Ochsner in Santa Barbara, CA
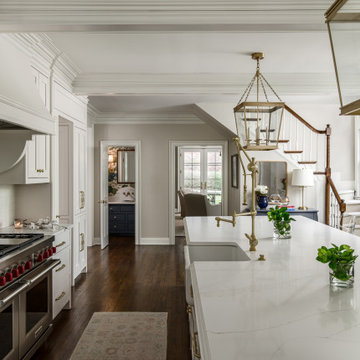
Kitchen
ナッシュビルにある広いトランジショナルスタイルのおしゃれなキッチン (エプロンフロントシンク、インセット扉のキャビネット、白いキャビネット、クオーツストーンカウンター、白いキッチンパネル、磁器タイルのキッチンパネル、パネルと同色の調理設備、無垢フローリング、白いキッチンカウンター、格子天井) の写真
ナッシュビルにある広いトランジショナルスタイルのおしゃれなキッチン (エプロンフロントシンク、インセット扉のキャビネット、白いキャビネット、クオーツストーンカウンター、白いキッチンパネル、磁器タイルのキッチンパネル、パネルと同色の調理設備、無垢フローリング、白いキッチンカウンター、格子天井) の写真

Maple cabinets with custom color and glaze. Intricate detail.
ウィルミントンにある高級な中くらいなシャビーシック調のおしゃれなキッチン (アンダーカウンターシンク、御影石カウンター、パネルと同色の調理設備、無垢フローリング、レイズドパネル扉のキャビネット、中間色木目調キャビネット、ベージュキッチンパネル、石スラブのキッチンパネル、ベージュのキッチンカウンター、格子天井) の写真
ウィルミントンにある高級な中くらいなシャビーシック調のおしゃれなキッチン (アンダーカウンターシンク、御影石カウンター、パネルと同色の調理設備、無垢フローリング、レイズドパネル扉のキャビネット、中間色木目調キャビネット、ベージュキッチンパネル、石スラブのキッチンパネル、ベージュのキッチンカウンター、格子天井) の写真
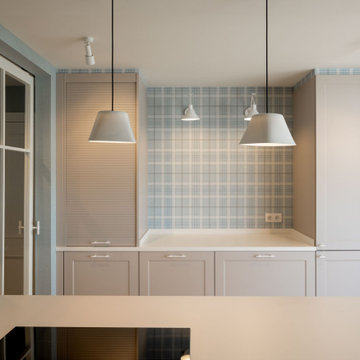
ビルバオにある広いトランジショナルスタイルのおしゃれなキッチン (アンダーカウンターシンク、レイズドパネル扉のキャビネット、グレーのキャビネット、クオーツストーンカウンター、白いキッチンパネル、クオーツストーンのキッチンパネル、パネルと同色の調理設備、ラミネートの床、茶色い床、白いキッチンカウンター、格子天井) の写真
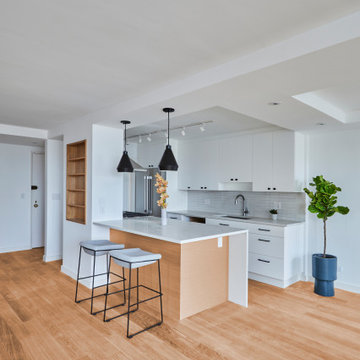
Open kitchen with counter and peninsula with bar.
ニューヨークにある高級な中くらいなコンテンポラリースタイルのおしゃれなキッチン (アンダーカウンターシンク、フラットパネル扉のキャビネット、白いキャビネット、クオーツストーンカウンター、グレーのキッチンパネル、セラミックタイルのキッチンパネル、パネルと同色の調理設備、淡色無垢フローリング、茶色い床、白いキッチンカウンター、格子天井) の写真
ニューヨークにある高級な中くらいなコンテンポラリースタイルのおしゃれなキッチン (アンダーカウンターシンク、フラットパネル扉のキャビネット、白いキャビネット、クオーツストーンカウンター、グレーのキッチンパネル、セラミックタイルのキッチンパネル、パネルと同色の調理設備、淡色無垢フローリング、茶色い床、白いキッチンカウンター、格子天井) の写真
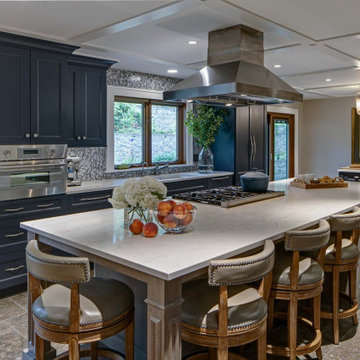
After living in downtown Chicago their whole lives, these clients were ready for a change of pace. So, they retired and purchased a home near the lake, of course! They both love to cook, and were excited to host big family gatherings. In other words, a full kitchen remodel was in order. The full bath on the main level also needed a complete overhaul.
Design Objectives:
-Open the kitchen to adjacent family room to create a better space for entertaining
-Upgrade appliances and ventilation
-Plenty of storage for an extensive collection of cookware and small appliances
-Create a dedicated space for baking and pizza making
Include a large island for gathering
-Select finishes that bring the outdoors in
-Create a classic beach vibe with NO white cabinetry!
Include tile flooring to flow from laundry room to bathroom to kitchen, while complementing existing hardwood floors
-Create direct access to bathroom from laundry room (so family coming from the beach don’t track sand throughout the house)
Design Challenges:
-Omitting wall between kitchen and family room left very little wall space for cabinetry and appliances
-Providing plenty of storage and work surfaces for avid cooks/bakers
-Replace existing hardwood with stone floor tile that complements existing hardwood floors as well as cabinetry finishes
Design Solutions:
-Creating two islands was a key design decision. The large island is for cooking and gathering. The smaller island is for baking and pizza making
-Placing the range in the island created a very effective layout for this kitchen
-Adding a pocket door from the bath to the laundry room created a direct path for sandy kids and adults alike
THE RENEWED KITCHEN AND MORE
The finished space feels open and welcoming for the homeowners, their friends and family. The kitchen functions as well for two as it does for a crowd.
II型キッチン (パネルと同色の調理設備、格子天井) の写真
1