広いキッチン (パネルと同色の調理設備、シェーカースタイル扉のキャビネット、アイランドなし) の写真
絞り込み:
資材コスト
並び替え:今日の人気順
写真 61〜80 枚目(全 169 枚)
1/5
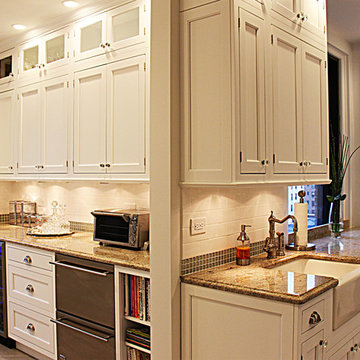
This is the perfect kitchen for a multi-functional city family. Not only is this space ideal for cooking, but also to do laundry and even study at the built in corner desk. The under-cabinet puck lighting is not only great for ambiance, but is a must have for those who love to cook. The smaller glass wall cabinets are the perfect place to showpiece your special occasion dishes without the worry of damage or dust.
Designer: Lauren Park
Custom Cabinetry
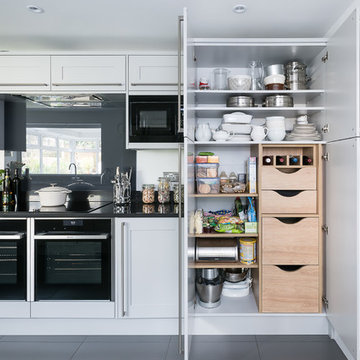
バッキンガムシャーにあるラグジュアリーな広いコンテンポラリースタイルのおしゃれなキッチン (ガラス板のキッチンパネル、パネルと同色の調理設備、アイランドなし、シェーカースタイル扉のキャビネット、珪岩カウンター、セラミックタイルの床) の写真
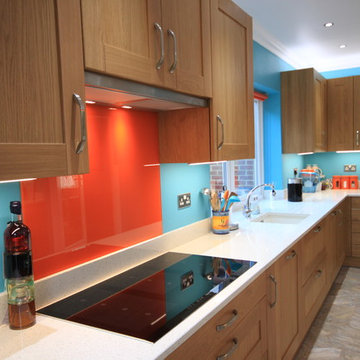
After 17 years living with their original kitchen in their home in Maidstone, our clients decided they wanted to enlarge and completely redesign their kitchen. “We liked our original kitchen cabinets, but the kitchen space was too small and restrictive.” Asking the opinion of friends and family as well as visiting other kitchen showrooms in the Maidstone area, our clients were inspired by Ream’s 8,000 sq. ft. showroom in Gillingham with over 25 kitchen styles. “There is a nice family feel to the showroom, and everyone was helpful with our questions,” says Mrs D.
Lara, Ream’s Kitchen Designer, worked on the kitchen layout and design. “Lara is an excellent kitchen designer, she had some really good ideas”, say Mr & Mrs D from Maidstone. “Lara is quick and fantastic at turning her ideas into 3D design. We have no hesitation in recommending Lara for her kitchen designing.”
“A local building company carried out the structural work to enlarge the kitchen area and prepare it for the Ream fitting team to come in and install the kitchen,” says Mr D. "he team were friendly and efficient, and we were kept informed and updated by Emma, Ream’s Project Coordinator, the whole time.”
“We are very happy with our new kitchen and can still scarcely believe the transformation. The kitchen looks even better in reality than in Lara’s design images and we also have had great feedback from our family and friends”, says Mrs D.
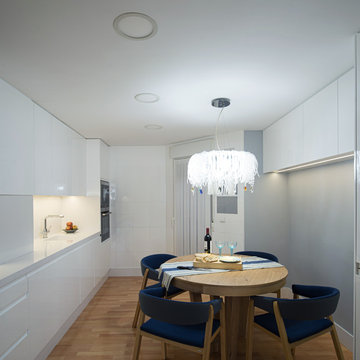
David Rota Photography
バレンシアにあるラグジュアリーな広いモダンスタイルのおしゃれなキッチン (一体型シンク、シェーカースタイル扉のキャビネット、白いキャビネット、白いキッチンパネル、パネルと同色の調理設備、ラミネートの床、アイランドなし、白いキッチンカウンター) の写真
バレンシアにあるラグジュアリーな広いモダンスタイルのおしゃれなキッチン (一体型シンク、シェーカースタイル扉のキャビネット、白いキャビネット、白いキッチンパネル、パネルと同色の調理設備、ラミネートの床、アイランドなし、白いキッチンカウンター) の写真
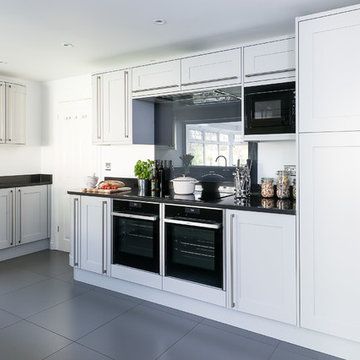
バッキンガムシャーにあるラグジュアリーな広いコンテンポラリースタイルのおしゃれなキッチン (ガラス板のキッチンパネル、パネルと同色の調理設備、アイランドなし、シェーカースタイル扉のキャビネット、珪岩カウンター、セラミックタイルの床) の写真
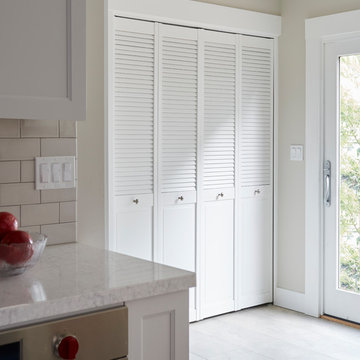
Mike Kaskel
サンフランシスコにある高級な広いトランジショナルスタイルのおしゃれなキッチン (アンダーカウンターシンク、シェーカースタイル扉のキャビネット、白いキャビネット、クオーツストーンカウンター、白いキッチンパネル、セラミックタイルのキッチンパネル、パネルと同色の調理設備、磁器タイルの床、アイランドなし、ベージュの床、白いキッチンカウンター) の写真
サンフランシスコにある高級な広いトランジショナルスタイルのおしゃれなキッチン (アンダーカウンターシンク、シェーカースタイル扉のキャビネット、白いキャビネット、クオーツストーンカウンター、白いキッチンパネル、セラミックタイルのキッチンパネル、パネルと同色の調理設備、磁器タイルの床、アイランドなし、ベージュの床、白いキッチンカウンター) の写真
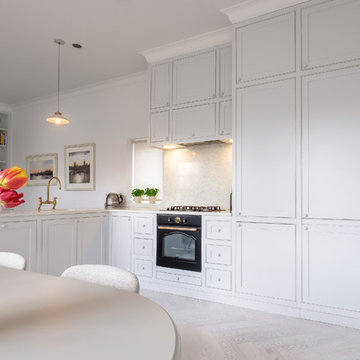
MAAG Photography London
ロンドンにある広い北欧スタイルのおしゃれなキッチン (ドロップインシンク、マルチカラーのキッチンパネル、塗装フローリング、アイランドなし、シェーカースタイル扉のキャビネット、白いキャビネット、珪岩カウンター、パネルと同色の調理設備) の写真
ロンドンにある広い北欧スタイルのおしゃれなキッチン (ドロップインシンク、マルチカラーのキッチンパネル、塗装フローリング、アイランドなし、シェーカースタイル扉のキャビネット、白いキャビネット、珪岩カウンター、パネルと同色の調理設備) の写真
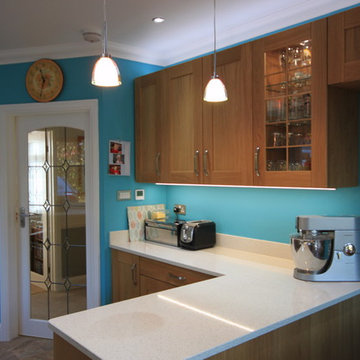
After 17 years living with their original kitchen in their home in Maidstone, our clients decided they wanted to enlarge and completely redesign their kitchen. “We liked our original kitchen cabinets, but the kitchen space was too small and restrictive.” Asking the opinion of friends and family as well as visiting other kitchen showrooms in the Maidstone area, our clients were inspired by Ream’s 8,000 sq. ft. showroom in Gillingham with over 25 kitchen styles. “There is a nice family feel to the showroom, and everyone was helpful with our questions,” says Mrs D.
Lara, Ream’s Kitchen Designer, worked on the kitchen layout and design. “Lara is an excellent kitchen designer, she had some really good ideas”, say Mr & Mrs D from Maidstone. “Lara is quick and fantastic at turning her ideas into 3D design. We have no hesitation in recommending Lara for her kitchen designing.”
“A local building company carried out the structural work to enlarge the kitchen area and prepare it for the Ream fitting team to come in and install the kitchen,” says Mr D. "he team were friendly and efficient, and we were kept informed and updated by Emma, Ream’s Project Coordinator, the whole time.”
“We are very happy with our new kitchen and can still scarcely believe the transformation. The kitchen looks even better in reality than in Lara’s design images and we also have had great feedback from our family and friends”, says Mrs D.
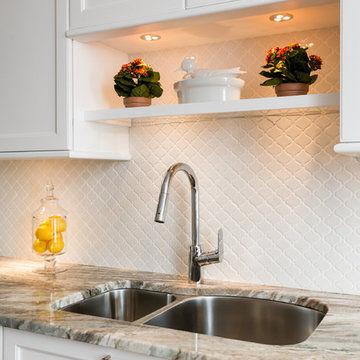
Sylvie Caron Designer
Sébastien Picard Productions
他の地域にあるラグジュアリーな広いトラディショナルスタイルのおしゃれなII型キッチン (アンダーカウンターシンク、シェーカースタイル扉のキャビネット、白いキャビネット、大理石カウンター、白いキッチンパネル、セラミックタイルのキッチンパネル、パネルと同色の調理設備、濃色無垢フローリング、アイランドなし、茶色い床、グレーのキッチンカウンター) の写真
他の地域にあるラグジュアリーな広いトラディショナルスタイルのおしゃれなII型キッチン (アンダーカウンターシンク、シェーカースタイル扉のキャビネット、白いキャビネット、大理石カウンター、白いキッチンパネル、セラミックタイルのキッチンパネル、パネルと同色の調理設備、濃色無垢フローリング、アイランドなし、茶色い床、グレーのキッチンカウンター) の写真
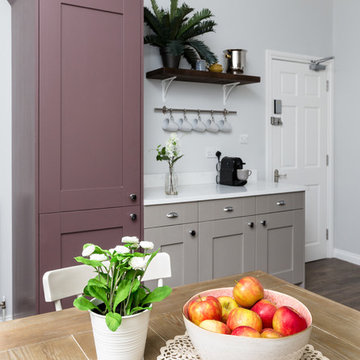
Nick Wilcox-Brown
ウィルトシャーにある広いトランジショナルスタイルのおしゃれなキッチン (ドロップインシンク、シェーカースタイル扉のキャビネット、紫のキャビネット、人工大理石カウンター、緑のキッチンパネル、セラミックタイルのキッチンパネル、パネルと同色の調理設備、リノリウムの床、アイランドなし) の写真
ウィルトシャーにある広いトランジショナルスタイルのおしゃれなキッチン (ドロップインシンク、シェーカースタイル扉のキャビネット、紫のキャビネット、人工大理石カウンター、緑のキッチンパネル、セラミックタイルのキッチンパネル、パネルと同色の調理設備、リノリウムの床、アイランドなし) の写真
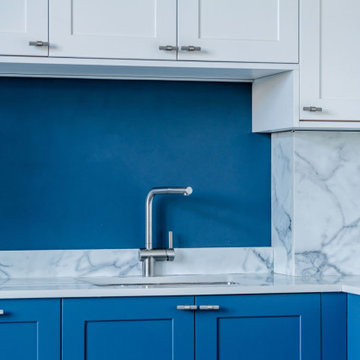
エディンバラにあるラグジュアリーな広いコンテンポラリースタイルのおしゃれなキッチン (一体型シンク、シェーカースタイル扉のキャビネット、青いキャビネット、青いキッチンパネル、パネルと同色の調理設備、アイランドなし、白いキッチンカウンター) の写真
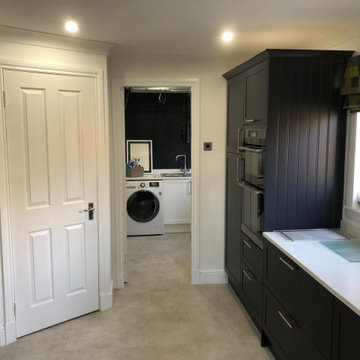
Blue shaker with utility room off to the side, with wall colour tying both together
他の地域にある高級な広いモダンスタイルのおしゃれなキッチン (ドロップインシンク、シェーカースタイル扉のキャビネット、青いキャビネット、人工大理石カウンター、パネルと同色の調理設備、クッションフロア、アイランドなし、ベージュの床、ベージュのキッチンカウンター) の写真
他の地域にある高級な広いモダンスタイルのおしゃれなキッチン (ドロップインシンク、シェーカースタイル扉のキャビネット、青いキャビネット、人工大理石カウンター、パネルと同色の調理設備、クッションフロア、アイランドなし、ベージュの床、ベージュのキッチンカウンター) の写真
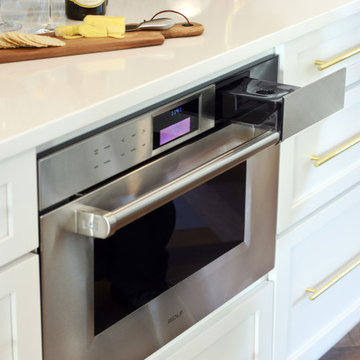
This stunning kitchen / breakfast area is full of color and stunning details. As you walk into the kitchen, you will find that the hardwood herringbone floor is extraordinary. Its the first thing you notice and it really is striking. Every angle of the kitchen has a wow factor - look to the right and you'll see gorgeous teal ceramic tile backsplash, the ultra versatile workhorse sink, and yes, a pink microwave - great pops of color perfectly balanced between the white shaker cabinets and white countertop. Look to the left and you'll see a complimentary smaller backsplash tile pattern, and some really smart built-in pantry cabinets. Look up and you will be delighted by the really unique lighting fixtures. This kitchen is both fun and functional - truly one-of-a-kind.
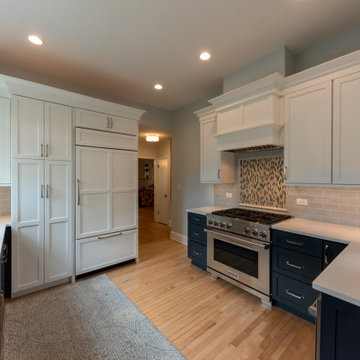
The previous kitchen layout didn't work well or maximize the space. By removing two low windows and replacing them with a bank of shorter ones, allowed a complete rework of the lay out to maximize storage, prep space and let in lots of natural light. By mixing the original maple floors with new windows and new cabinetry to compliment the style of the home, the new design allows a natural flow through the house, and the new kitchen feels as though it was always there. Bringing in a fun element of blue base cabinets with white uppers, a blue crackle backsplash with a glass accent design above the range and two large pendants, pulls the whole space together.
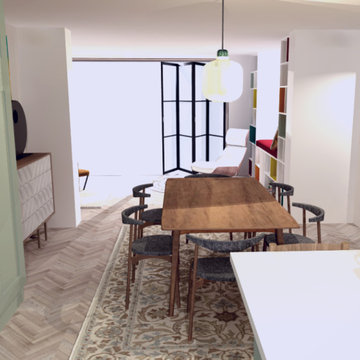
I created a complete kitchen design for this busy family for their new home. We reworked the space to incorporate the dining are and create a snug - working with an evolved floorplan which wasn't working for them.
My clients wanted a classic feel to the kitchen to suit the house and surrounding countryside. Great quality Natural materials were specified such as marble, solid wood etc.
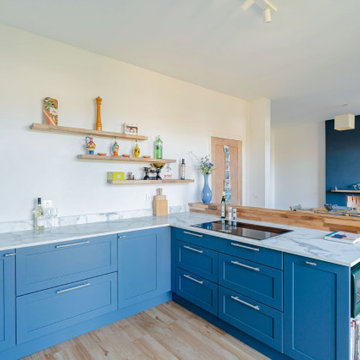
エディンバラにあるラグジュアリーな広いコンテンポラリースタイルのおしゃれなキッチン (一体型シンク、シェーカースタイル扉のキャビネット、青いキャビネット、青いキッチンパネル、パネルと同色の調理設備、アイランドなし、白いキッチンカウンター) の写真
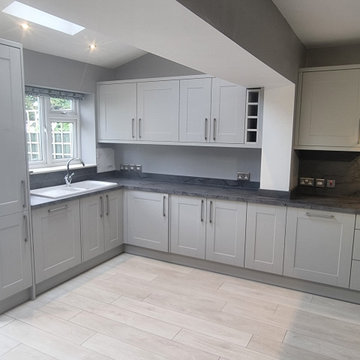
Full kitchen refurbishment.
ロンドンにある高級な広いトラディショナルスタイルのおしゃれなキッチン (ダブルシンク、シェーカースタイル扉のキャビネット、グレーのキャビネット、ラミネートカウンター、ライムストーンのキッチンパネル、パネルと同色の調理設備、ラミネートの床、アイランドなし) の写真
ロンドンにある高級な広いトラディショナルスタイルのおしゃれなキッチン (ダブルシンク、シェーカースタイル扉のキャビネット、グレーのキャビネット、ラミネートカウンター、ライムストーンのキッチンパネル、パネルと同色の調理設備、ラミネートの床、アイランドなし) の写真
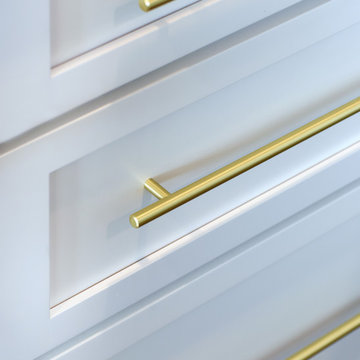
This stunning kitchen / breakfast area is full of color and stunning details. As you walk into the kitchen, you will find that the hardwood herringbone floor is extraordinary. Its the first thing you notice and it really is striking. Every angle of the kitchen has a wow factor - look to the right and you'll see gorgeous teal ceramic tile backsplash, the ultra versatile workhorse sink, and yes, a pink microwave - great pops of color perfectly balanced between the white shaker cabinets and white countertop. Look to the left and you'll see a complimentary smaller backsplash tile pattern, and some really smart built-in pantry cabinets. Look up and you will be delighted by the really unique lighting fixtures. This kitchen is both fun and functional - truly one-of-a-kind.
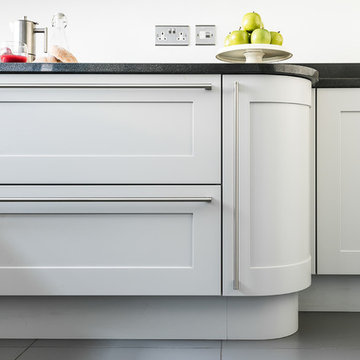
バッキンガムシャーにあるラグジュアリーな広いコンテンポラリースタイルのおしゃれなキッチン (ガラス板のキッチンパネル、パネルと同色の調理設備、アイランドなし、シェーカースタイル扉のキャビネット、珪岩カウンター、セラミックタイルの床) の写真
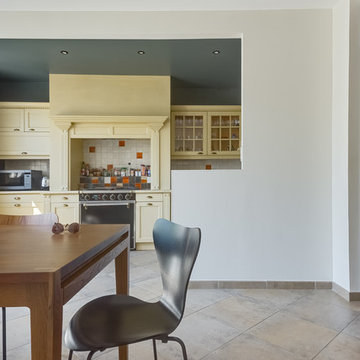
Les clients souhaitaient apporter une note contemporaine à leur cuisine. J'ai proposé de peindre la zone de cuisson et de rangements en Down pipe » n° 26 de chez Farrow and Ball. Les murs mais aussi le plafond, ce qui met les meubles de la cuisine en valeur. Nous avons sélectionné du mobilier de designer, les chaises Fritz Hansen Série 7 et une table de chez Roche Bobois "ASSEMBLAGE" de Stéphane Lebrun.
広いキッチン (パネルと同色の調理設備、シェーカースタイル扉のキャビネット、アイランドなし) の写真
4