キッチン (パネルと同色の調理設備、落し込みパネル扉のキャビネット、シェーカースタイル扉のキャビネット、マルチカラーの床) の写真
絞り込み:
資材コスト
並び替え:今日の人気順
写真 1〜20 枚目(全 533 枚)
1/5

Beautiful handmade painted kitchen near Alresford Hampshire. Traditionally built from solid hardwood, 30mm thick doors, drawer fronts and frames. Trimmed with real oak interiors and walnut. Every unit was custom built to suit the client requirements. Not detail was missed.

ソルトレイクシティにある中くらいなトランジショナルスタイルのおしゃれなキッチン (アンダーカウンターシンク、シェーカースタイル扉のキャビネット、白いキャビネット、グレーのキッチンパネル、アイランドなし、マルチカラーの床、グレーのキッチンカウンター、大理石カウンター、サブウェイタイルのキッチンパネル、パネルと同色の調理設備、セメントタイルの床) の写真

広いトラディショナルスタイルのおしゃれなキッチン (エプロンフロントシンク、シェーカースタイル扉のキャビネット、白いキャビネット、大理石カウンター、白いキッチンパネル、セラミックタイルのキッチンパネル、パネルと同色の調理設備、クッションフロア、マルチカラーの床、ベージュのキッチンカウンター) の写真

The way our Cataline White tile complements the white sink, and retro lights is the perfect way to tone down this classy, retro design.
ニューヨークにある地中海スタイルのおしゃれなキッチン (白いキッチンパネル、サブウェイタイルのキッチンパネル、エプロンフロントシンク、シェーカースタイル扉のキャビネット、青いキャビネット、パネルと同色の調理設備、マルチカラーの床、ベージュのキッチンカウンター) の写真
ニューヨークにある地中海スタイルのおしゃれなキッチン (白いキッチンパネル、サブウェイタイルのキッチンパネル、エプロンフロントシンク、シェーカースタイル扉のキャビネット、青いキャビネット、パネルと同色の調理設備、マルチカラーの床、ベージュのキッチンカウンター) の写真

This stunning kitchen features black kitchen cabinets, brass hardware, butcher block countertops, custom backsplash and open shelving which we can't get enough of!

Pour profiter au maximum de la vue et de la lumière naturelle, la cuisine s’ouvre désormais sur le séjour et la salle à manger. Cet espace est particulièrement convivial, moderne et surtout fonctionnel et inclut un garde-manger dissimulé derrière une porte de placard. Coup de cœur pour l’alliance chaleureuse du granit blanc, du chêne et des carreaux de ciment qui s’accordent parfaitement avec les autres pièces de l’appartement.

モントリオールにあるラグジュアリーな広いラスティックスタイルのおしゃれなキッチン (シェーカースタイル扉のキャビネット、中間色木目調キャビネット、御影石カウンター、スレートの床、三角天井、板張り天井、エプロンフロントシンク、グレーのキッチンパネル、パネルと同色の調理設備、マルチカラーの床、黒いキッチンカウンター) の写真

モスクワにある中くらいなトランジショナルスタイルのおしゃれなキッチン (落し込みパネル扉のキャビネット、ベージュのキャビネット、マルチカラーのキッチンパネル、パネルと同色の調理設備、磁器タイルの床、アイランドなし、マルチカラーの床、黒いキッチンカウンター) の写真

Proyecto realizado por Meritxell Ribé - The Room Studio
Construcción: The Room Work
Fotografías: Mauricio Fuertes
バルセロナにある中くらいな地中海スタイルのおしゃれなキッチン (御影石カウンター、パネルと同色の調理設備、磁器タイルの床、マルチカラーの床、グレーのキッチンカウンター、エプロンフロントシンク、シェーカースタイル扉のキャビネット、緑のキャビネット、窓) の写真
バルセロナにある中くらいな地中海スタイルのおしゃれなキッチン (御影石カウンター、パネルと同色の調理設備、磁器タイルの床、マルチカラーの床、グレーのキッチンカウンター、エプロンフロントシンク、シェーカースタイル扉のキャビネット、緑のキャビネット、窓) の写真

Our client planned to spend more time in this home and wanted to increase its livability. The project was complicated by the strata-specified deadline for exterior work, the logistics of working in an occupied strata complex, and the need to minimize the impact on surrounding neighbours.
By reducing the deck space, removing the hot tub, and moving out the dining room wall, we were able to add important livable space inside. Our homeowners were thrilled to have a larger kitchen. The additional 500 square feet of living space integrated seamlessly into the existing architecture.
This award-winning home features reclaimed fir flooring (from the Stanley Park storm), and wood-cased sliding doors in the dining room, that allow full access to the outdoor balcony with its exquisite views.
Green building products and processes were used extensively throughout the renovation, which resulted in a modern, highly-efficient, and beautiful home.

Two-tone kitchens are definitely still popular! This contemporary masterpiece achieves the motif with wet-look icy blue paint and richly-stained walnut for warmth. 1” thick slab doors and drawers sport a narrow trim around their edges. Double-stacked cabinets take advantage of the vaulted ceiling, and glass doors adjacent to the fridge display collectables. Paneled fridge columns, dishwasher, and wine fridge maintain continuity. The focal point is a free-form blue-pigmented steel chandelier, centered on the walnut island; brushed stainless and brass custom hood; and the walnut cabinets that flank it. Brass accents the cabinet pulls; satin gold highlights the pot filler faucet; the prep and main sink faucets; and the instant hot/cold faucet. Undermount sinks are white granite composite, while countertops and backsplashes are marble-patterned “Dekton” quartz material.
Underfoot is a playful blue and white diagonal randomly-striped tile. Abundant seating is supplied by a cushioned walnut banquette bench backed up to the island, anchoring an entirely custom dining-height table: a shapely brass base with a glass mosaic and resin tabletop. Three brass and fabric stools tuck under the island, while six walnut chairs with donut-shaped backs encircle the table. All the fabrics on the cushions, stools, and chairs are custom-colored pale blue bouclé.
This project was done in collaboration with KA Design Group. Photography by Julie Leffell.

他の地域にあるラグジュアリーな広いトランジショナルスタイルのおしゃれなキッチン (一体型シンク、シェーカースタイル扉のキャビネット、白いキャビネット、クオーツストーンカウンター、白いキッチンパネル、レンガのキッチンパネル、パネルと同色の調理設備、無垢フローリング、マルチカラーの床、白いキッチンカウンター、三角天井) の写真
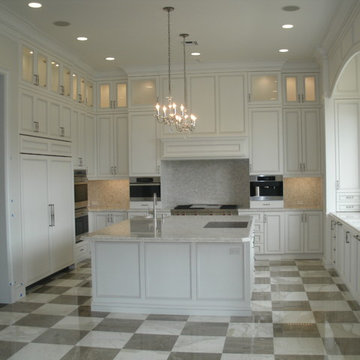
Meticulous Custom Cabinetry Design and Installation Company
Location: 6590 West Rogers Circle; Studio 7
Boca Raton, FL 33487
マイアミにある高級な広いトランジショナルスタイルのおしゃれなキッチン (アンダーカウンターシンク、白いキャビネット、パネルと同色の調理設備、落し込みパネル扉のキャビネット、御影石カウンター、ベージュキッチンパネル、モザイクタイルのキッチンパネル、クッションフロア、マルチカラーの床) の写真
マイアミにある高級な広いトランジショナルスタイルのおしゃれなキッチン (アンダーカウンターシンク、白いキャビネット、パネルと同色の調理設備、落し込みパネル扉のキャビネット、御影石カウンター、ベージュキッチンパネル、モザイクタイルのキッチンパネル、クッションフロア、マルチカラーの床) の写真
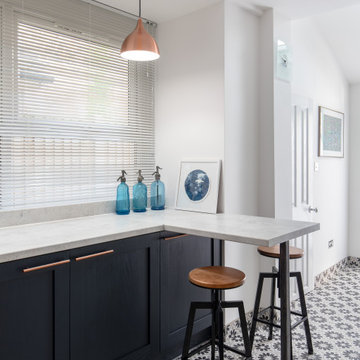
Changing the floor tiles made the kitchen looks so much bigger.
ロンドンにあるお手頃価格の中くらいなおしゃれなキッチン (エプロンフロントシンク、シェーカースタイル扉のキャビネット、青いキャビネット、木材カウンター、白いキッチンパネル、サブウェイタイルのキッチンパネル、パネルと同色の調理設備、磁器タイルの床、マルチカラーの床、茶色いキッチンカウンター) の写真
ロンドンにあるお手頃価格の中くらいなおしゃれなキッチン (エプロンフロントシンク、シェーカースタイル扉のキャビネット、青いキャビネット、木材カウンター、白いキッチンパネル、サブウェイタイルのキッチンパネル、パネルと同色の調理設備、磁器タイルの床、マルチカラーの床、茶色いキッチンカウンター) の写真

Incredible double island entertaining kitchen. Rustic douglas fir beams accident this open kitchen with a focal feature of a stone cooktop and steel backsplash.
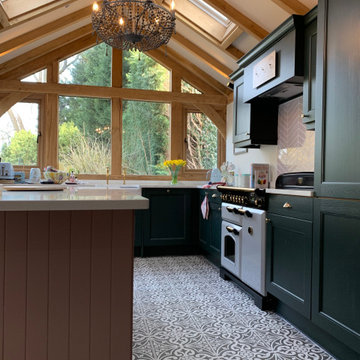
ウエストミッドランズにある高級な広いカントリー風のおしゃれなキッチン (エプロンフロントシンク、シェーカースタイル扉のキャビネット、緑のキャビネット、珪岩カウンター、ピンクのキッチンパネル、セラミックタイルのキッチンパネル、パネルと同色の調理設備、セラミックタイルの床、マルチカラーの床、白いキッチンカウンター) の写真
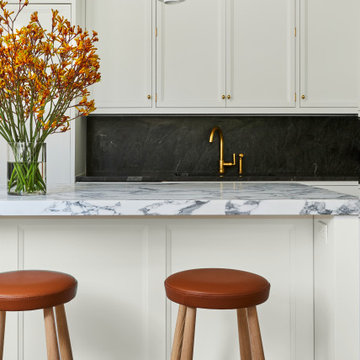
Despite its diamond-mullioned exterior, this stately home’s interior takes a more light-hearted approach to design. The Dove White inset cabinetry is classic, with recessed panel doors, a deep bevel inside profile and a matching hood. Streamlined brass cup pulls and knobs are timeless. Departing from the ubiquitous crown molding is a square top trim.
The layout supplies plenty of function: a paneled refrigerator; prep sink on the island; built-in microwave and second oven; built-in coffee maker; and a paneled wine refrigerator. Contrast is provided by the countertops and backsplash: honed black Jet Mist granite on the perimeter and a statement-making island top of exuberantly-patterned Arabescato Corchia Italian marble.
Flooring pays homage to terrazzo floors popular in the 70’s: “Geotzzo” tiles of inlaid gray and Bianco Dolomite marble. Field tiles in the breakfast area and cooking zone perimeter are a mix of small chips; feature tiles under the island have modern rectangular Bianco Dolomite shapes. Enameled metal pendants and maple stools and dining chairs add a mid-century Scandinavian touch. The turquoise on the table base is a delightful surprise.
An adjacent pantry has tall storage, cozy window seats, a playful petal table, colorful upholstered ottomans and a whimsical “balloon animal” stool.
This kitchen was done in collaboration with Daniel Heighes Wismer and Greg Dufner of Dufner Heighes and Sarah Witkin of Bilotta Architecture. It is the personal kitchen of the CEO of Sandow Media, Erica Holborn. Click here to read the article on her home featured in Interior Designer Magazine.
Photographer: John Ellis
Description written by Paulette Gambacorta adapted for Houzz.
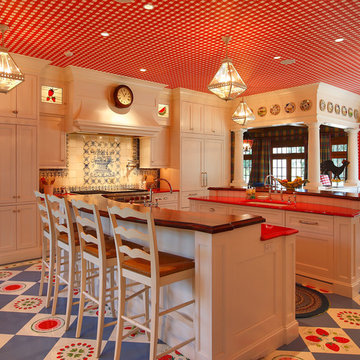
ニューヨークにあるトラディショナルスタイルのおしゃれなキッチン (アンダーカウンターシンク、落し込みパネル扉のキャビネット、ベージュのキャビネット、木材カウンター、マルチカラーのキッチンパネル、パネルと同色の調理設備、マルチカラーの床、赤いキッチンカウンター) の写真
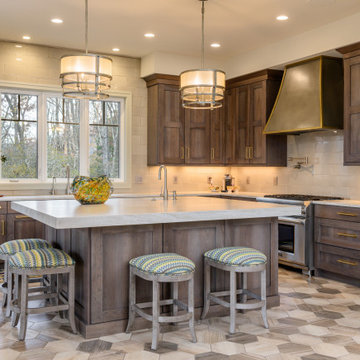
他の地域にあるトランジショナルスタイルのおしゃれなキッチン (アンダーカウンターシンク、シェーカースタイル扉のキャビネット、中間色木目調キャビネット、ベージュキッチンパネル、パネルと同色の調理設備、マルチカラーの床、ベージュのキッチンカウンター) の写真
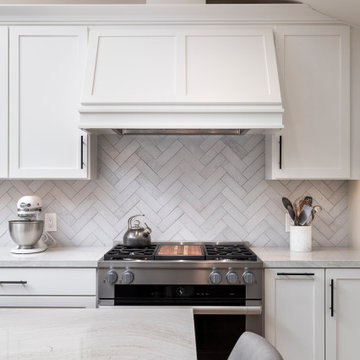
他の地域にあるラグジュアリーな広いトランジショナルスタイルのおしゃれなキッチン (一体型シンク、シェーカースタイル扉のキャビネット、白いキャビネット、クオーツストーンカウンター、白いキッチンパネル、レンガのキッチンパネル、パネルと同色の調理設備、無垢フローリング、マルチカラーの床、白いキッチンカウンター、三角天井) の写真
キッチン (パネルと同色の調理設備、落し込みパネル扉のキャビネット、シェーカースタイル扉のキャビネット、マルチカラーの床) の写真
1