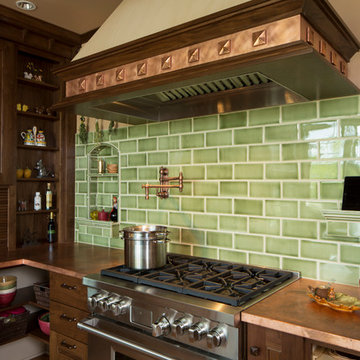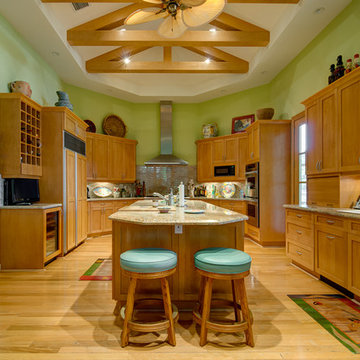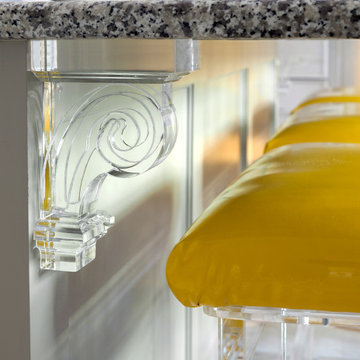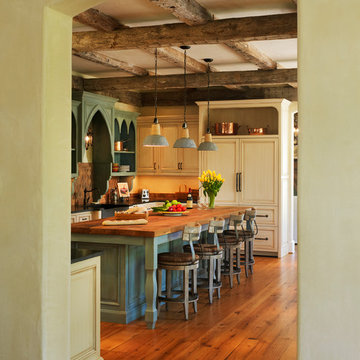黄色いキッチン (パネルと同色の調理設備、落し込みパネル扉のキャビネット、シェーカースタイル扉のキャビネット) の写真
絞り込み:
資材コスト
並び替え:今日の人気順
写真 1〜20 枚目(全 145 枚)
1/5

Bergen County, NJ - Traditional - Kitchen Designed by Bart Lidsky of The Hammer & Nail Inc.
Photography by: Steve Rossi
This classic white kitchen creamy white Rutt Handcrafted Cabinetry and espresso Stained Rift White Oak Base Cabinetry. The highly articulated storage is a functional hidden feature of this kitchen. The countertops are 2" Thick Danby Marble with a mosaic marble backsplash. Pendant lights are built into the cabinetry above the sink.
http://thehammerandnail.com
#BartLidsky #HNdesigns #KitchenDesign

With tall ceilings, an impressive stone fireplace, and original wooden beams, this home in Glen Ellyn, a suburb of Chicago, had plenty of character and a style that felt coastal. Six months into the purchase of their home, this family of six contacted Alessia Loffredo and Sarah Coscarelli of ReDesign Home to complete their home’s renovation by tackling the kitchen.
“Surprisingly, the kitchen was the one room in the home that lacked interest due to a challenging layout between kitchen, butler pantry, and pantry,” the designer shared, “the cabinetry was not proportionate to the space’s large footprint and height. None of the house’s architectural features were introduced into kitchen aside from the wooden beams crossing the room throughout the main floor including the family room.” She moved the pantry door closer to the prepping and cooking area while converting the former butler pantry a bar. Alessia designed an oversized hood around the stove to counterbalance the impressive stone fireplace located at the opposite side of the living space.
She then wanted to include functionality, using Trim Tech‘s cabinets, featuring a pair with retractable doors, for easy access, flanking both sides of the range. The client had asked for an island that would be larger than the original in their space – Alessia made the smart decision that if it was to increase in size it shouldn’t increase in visual weight and designed it with legs, raised above the floor. Made out of steel, by Wayward Machine Co., along with a marble-replicating porcelain countertop, it was designed with durability in mind to withstand anything that her client’s four children would throw at it. Finally, she added finishing touches to the space in the form of brass hardware from Katonah Chicago, with similar toned wall lighting and faucet.

ニューヨークにある中くらいなエクレクティックスタイルのおしゃれなキッチン (淡色木目調キャビネット、パネルと同色の調理設備、淡色無垢フローリング、グレーの床、白いキッチンカウンター、アンダーカウンターシンク、シェーカースタイル扉のキャビネット、大理石カウンター、壁紙) の写真

Farmhouse meets coastal in this timeless kitchen with white oak cabinets, brass hardware, two dishwashers + double faucets, multiple pull out trash cans, custom white oak range hood, paneled wolf appliances, and tons of storage.

Photos by Valerie Wilcox
トロントにあるラグジュアリーな巨大なトランジショナルスタイルのおしゃれなキッチン (アンダーカウンターシンク、シェーカースタイル扉のキャビネット、青いキャビネット、クオーツストーンカウンター、パネルと同色の調理設備、淡色無垢フローリング、茶色い床、青いキッチンカウンター) の写真
トロントにあるラグジュアリーな巨大なトランジショナルスタイルのおしゃれなキッチン (アンダーカウンターシンク、シェーカースタイル扉のキャビネット、青いキャビネット、クオーツストーンカウンター、パネルと同色の調理設備、淡色無垢フローリング、茶色い床、青いキッチンカウンター) の写真

ボストンにあるカントリー風のおしゃれなキッチン (エプロンフロントシンク、御影石カウンター、大理石のキッチンパネル、パネルと同色の調理設備、落し込みパネル扉のキャビネット、白いキャビネット、グレーのキッチンパネル、無垢フローリング、茶色い床、グレーのキッチンカウンター) の写真

Brad Montgomery
ソルトレイクシティにある高級な広いトランジショナルスタイルのおしゃれなキッチン (アンダーカウンターシンク、落し込みパネル扉のキャビネット、白いキャビネット、珪岩カウンター、白いキッチンパネル、大理石のキッチンパネル、パネルと同色の調理設備、淡色無垢フローリング、ベージュの床、白いキッチンカウンター) の写真
ソルトレイクシティにある高級な広いトランジショナルスタイルのおしゃれなキッチン (アンダーカウンターシンク、落し込みパネル扉のキャビネット、白いキャビネット、珪岩カウンター、白いキッチンパネル、大理石のキッチンパネル、パネルと同色の調理設備、淡色無垢フローリング、ベージュの床、白いキッチンカウンター) の写真

Hart Associates Architects
ボストンにある広いトラディショナルスタイルのおしゃれなキッチン (落し込みパネル扉のキャビネット、緑のキャビネット、御影石カウンター、マルチカラーのキッチンパネル、石タイルのキッチンパネル、パネルと同色の調理設備、無垢フローリング) の写真
ボストンにある広いトラディショナルスタイルのおしゃれなキッチン (落し込みパネル扉のキャビネット、緑のキャビネット、御影石カウンター、マルチカラーのキッチンパネル、石タイルのキッチンパネル、パネルと同色の調理設備、無垢フローリング) の写真

New construction coastal kitchen in Bedford, MA
Brand: Kitchen - Brookhaven, Bathroom - Wood-Mode
Door Style: Kitchen - Presidio Recessed, Bathroom - Barcelona
Finish: Kitchen - Antique White, Bathroom - Sienna
Countertop: Caesar Stone "Coastal Gray
Hardware: Kitchen - Polished Nickel, Bathroom - Brushed Nickel
Designer: Rich Dupre
Photos: Baumgart Creative Media

Serpentine marble tile from Waterworks, corded chairs from McGee and CO, Cabinetry from Plato Woodwork.
デンバーにあるラグジュアリーな広いトランジショナルスタイルのおしゃれなキッチン (アンダーカウンターシンク、落し込みパネル扉のキャビネット、黄色いキャビネット、クオーツストーンカウンター、グレーのキッチンパネル、大理石のキッチンパネル、パネルと同色の調理設備、淡色無垢フローリング、ベージュの床、ベージュのキッチンカウンター) の写真
デンバーにあるラグジュアリーな広いトランジショナルスタイルのおしゃれなキッチン (アンダーカウンターシンク、落し込みパネル扉のキャビネット、黄色いキャビネット、クオーツストーンカウンター、グレーのキッチンパネル、大理石のキッチンパネル、パネルと同色の調理設備、淡色無垢フローリング、ベージュの床、ベージュのキッチンカウンター) の写真

Dan Kvitka Photography
ポートランドにあるラグジュアリーなトラディショナルスタイルのおしゃれなキッチン (アンダーカウンターシンク、落し込みパネル扉のキャビネット、中間色木目調キャビネット、銅製カウンター、緑のキッチンパネル、サブウェイタイルのキッチンパネル、パネルと同色の調理設備) の写真
ポートランドにあるラグジュアリーなトラディショナルスタイルのおしゃれなキッチン (アンダーカウンターシンク、落し込みパネル扉のキャビネット、中間色木目調キャビネット、銅製カウンター、緑のキッチンパネル、サブウェイタイルのキッチンパネル、パネルと同色の調理設備) の写真

オースティンにある広い地中海スタイルのおしゃれなキッチン (落し込みパネル扉のキャビネット、グレーのキャビネット、大理石カウンター、エプロンフロントシンク、グレーのキッチンパネル、石スラブのキッチンパネル、パネルと同色の調理設備、トラバーチンの床、茶色い床) の写真

Kitchen. The Sater Design Collection's luxury, farmhouse home plan "Cadenwood" (Plan #7076). saterdesign.com
マイアミにある高級な広いカントリー風のおしゃれなキッチン (アンダーカウンターシンク、落し込みパネル扉のキャビネット、中間色木目調キャビネット、人工大理石カウンター、ベージュキッチンパネル、石タイルのキッチンパネル、パネルと同色の調理設備、無垢フローリング) の写真
マイアミにある高級な広いカントリー風のおしゃれなキッチン (アンダーカウンターシンク、落し込みパネル扉のキャビネット、中間色木目調キャビネット、人工大理石カウンター、ベージュキッチンパネル、石タイルのキッチンパネル、パネルと同色の調理設備、無垢フローリング) の写真

A paneled refrigerator anchors the end of the kitchen. A pantry cabinet is sandwiched between the paneled refrigerator and a corner microwave/oven cabinet. Beadboard center panels add charm.

Michael Laurenzano
マイアミにあるトロピカルスタイルのおしゃれなコの字型キッチン (アンダーカウンターシンク、シェーカースタイル扉のキャビネット、中間色木目調キャビネット、ベージュキッチンパネル、パネルと同色の調理設備) の写真
マイアミにあるトロピカルスタイルのおしゃれなコの字型キッチン (アンダーカウンターシンク、シェーカースタイル扉のキャビネット、中間色木目調キャビネット、ベージュキッチンパネル、パネルと同色の調理設備) の写真

Photography - Nancy Nolan
Island is Sherwin Williams Amazing Gray, barstools are Plexi Craft with Architex fabric, lucite corbels from H. Studio
リトルロックにある高級な広いトランジショナルスタイルのおしゃれなキッチン (ダブルシンク、シェーカースタイル扉のキャビネット、グレーのキャビネット、クオーツストーンカウンター、マルチカラーのキッチンパネル、サブウェイタイルのキッチンパネル、パネルと同色の調理設備) の写真
リトルロックにある高級な広いトランジショナルスタイルのおしゃれなキッチン (ダブルシンク、シェーカースタイル扉のキャビネット、グレーのキャビネット、クオーツストーンカウンター、マルチカラーのキッチンパネル、サブウェイタイルのキッチンパネル、パネルと同色の調理設備) の写真

サンフランシスコにあるコンテンポラリースタイルのおしゃれなII型キッチン (アンダーカウンターシンク、シェーカースタイル扉のキャビネット、白いキャビネット、青いキッチンパネル、パネルと同色の調理設備、無垢フローリング、茶色い床、ベージュのキッチンカウンター) の写真

Patrick Brickman
チャールストンにあるラグジュアリーな広いカントリー風のおしゃれなキッチン (エプロンフロントシンク、白いキャビネット、パネルと同色の調理設備、白いキッチンカウンター、茶色い床、無垢フローリング、落し込みパネル扉のキャビネット、大理石カウンター、マルチカラーのキッチンパネル、セラミックタイルのキッチンパネル、窓) の写真
チャールストンにあるラグジュアリーな広いカントリー風のおしゃれなキッチン (エプロンフロントシンク、白いキャビネット、パネルと同色の調理設備、白いキッチンカウンター、茶色い床、無垢フローリング、落し込みパネル扉のキャビネット、大理石カウンター、マルチカラーのキッチンパネル、セラミックタイルのキッチンパネル、窓) の写真

Photographer: Anice Hoachlander from Hoachlander Davis Photography, LLC Principal
Designer: Anthony "Ankie" Barnes, AIA, LEED AP
ワシントンD.C.にある地中海スタイルのおしゃれなキッチン (木材カウンター、パネルと同色の調理設備、緑のキャビネット、エプロンフロントシンク、落し込みパネル扉のキャビネット、濃色無垢フローリング) の写真
ワシントンD.C.にある地中海スタイルのおしゃれなキッチン (木材カウンター、パネルと同色の調理設備、緑のキャビネット、エプロンフロントシンク、落し込みパネル扉のキャビネット、濃色無垢フローリング) の写真

シカゴにあるラグジュアリーな広いトランジショナルスタイルのおしゃれなキッチン (大理石カウンター、白いキッチンパネル、石スラブのキッチンパネル、落し込みパネル扉のキャビネット、白いキャビネット、パネルと同色の調理設備、無垢フローリング、アンダーカウンターシンク) の写真
黄色いキッチン (パネルと同色の調理設備、落し込みパネル扉のキャビネット、シェーカースタイル扉のキャビネット) の写真
1