ベージュのキッチン (パネルと同色の調理設備、ルーバー扉のキャビネット、シェーカースタイル扉のキャビネット、ドロップインシンク) の写真
絞り込み:
資材コスト
並び替え:今日の人気順
写真 1〜20 枚目(全 115 枚)
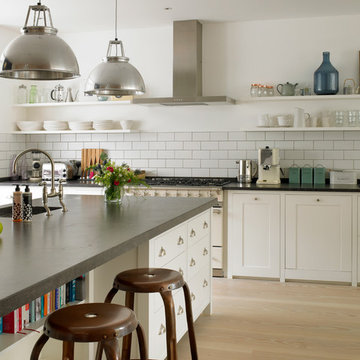
A large central island unit with a slate counter houses contains many of the kitchen appliances and cupboard space, as well as a casual dining area. The oven range, additional cabinetry and open shelves are located along the party wall.
Photographer: Nick Smith

Taking a French inspired approach towards the design, the incorporation of hand carved details throughout the space was a major focus. Stained in a light patina tone, these details are highlighted even more by the entry of natural light. Underscoring the true craftsmanship of our artisans in each piece and element of the kitchen space. From the superior crown to the lower molding details, the quality and attention to detail is second to none.
For more projects visit our website wlkitchenandhome.com
.
.
.
#kitchendesigner #mansionkitchen #luxurykitchens #classickitchen #traditionalkitchen #frenchkitchen #kitchenhood #kitchenisland #elegantkitchen #dreamkitchen #woodworker #woodcarving #kitchendecoration #luxuryhome #kitchensofinstagram #diningroom #pantry #ovencabinet #kitchencabinets #cofferedceilings #newjerseykitchens #nyckitchens #carpentry #opulentkitchens #victoriankitchen #newjerseyarchitect #nyarchitect #millionairekitchen #homeinteriorsdesigner

ナッシュビルにあるお手頃価格の中くらいなトラディショナルスタイルのおしゃれなキッチン (ドロップインシンク、シェーカースタイル扉のキャビネット、白いキャビネット、ソープストーンカウンター、白いキッチンパネル、サブウェイタイルのキッチンパネル、パネルと同色の調理設備、濃色無垢フローリング、茶色い床) の写真
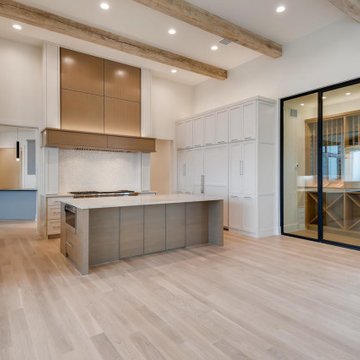
Hidden Appliances
Why see a refrigerator or dishwasher if you don’t have to? As you can see, the kitchen design trends this year are to maintain a streamlined, minimal look. We love how the appliances in the kitchens below blend right in with the cabinetry. And luckily, a lot of cabinet and kitchen design companies offer appliance paneling to match your cabinets.
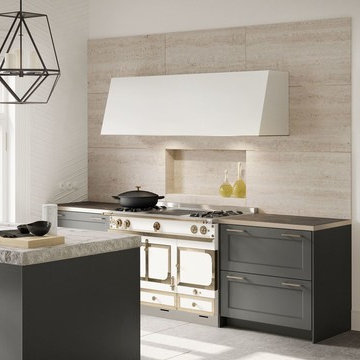
SieMatic Cabinetry in matte lacquer Graphite Grey, Gold Bronze glass doors, Gold Bronze metal floating shelves, and gold bronze countertop. SieMatic ceramic backsplash in Pulpis. SieMatic exhaust hood in Lotus White.
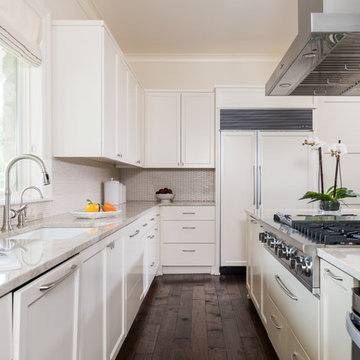
オースティンにある広いビーチスタイルのおしゃれなキッチン (ドロップインシンク、シェーカースタイル扉のキャビネット、白いキャビネット、ラミネートカウンター、ベージュキッチンパネル、セラミックタイルのキッチンパネル、パネルと同色の調理設備、濃色無垢フローリング、茶色い床) の写真
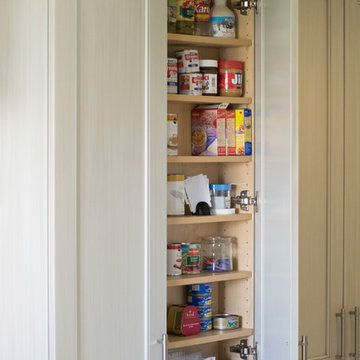
A beautiful Transitional kitchen design with Traditional elements. A decorative wood hood with tile insert details was incorporated over the range. X mullion stacked upper cabinetry with glass and LED lighting highlights this impressive feature. Magic corner & corner drawers base storage cabinets were used to maximize storage in the base corner locations. Existing drywall vent cover & wire rack closet pantry was removed and cabinet pantries were cleverly used to house vent and allow a storage of narrow items around the vent while full depth storage was accessible by the old closet area. Bar storage drawers were added to the wine cooler area. Fridge & Freezer were enclosed with cabinetry materials and an added narrow pantry for spice storage. Products used were Miralis cabinetry, Fully Integrated Liebherr Fridge & Freezer, LED cabinetry & ceiling lighting, Silestone Altair quartz tops, C-Tech Lucerne Ice White Quartzo sink, Vent a Hood blower and Walker Zanger vintage Oyster backsplashes that added a beautiful flavor to the kitchen. Photography: Rebekah E. Myers
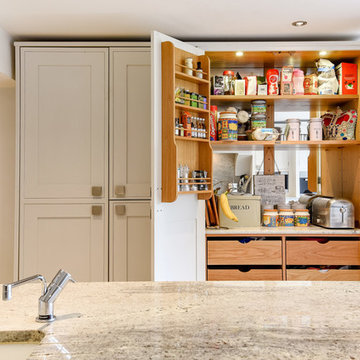
A kitchen finished in 2013 for a local client in Winkfield. Photographed in August 2017.
The design includes bespoke Davonport furniture, a combination of Miele and Siemens appliances and Kashmir white granite.
The original kitchen included a back door and window combination that restricted light and flow of the space. Working closely with the client throughout the design process, new bi-folding doors were incorporated, to give the indoor/outdoor space they desired and enable them to make the most of the afternoon and evening sun.
Features such as the Butler's Pantry and open-ended island were added to provide extra character and charm to the design.
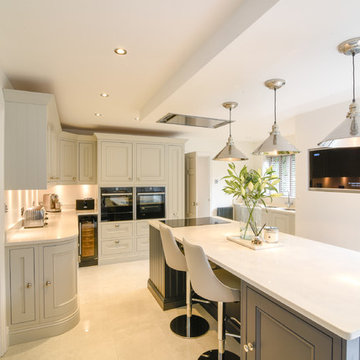
Vipera Images
マンチェスターにある高級な広いトランジショナルスタイルのおしゃれなキッチン (ドロップインシンク、シェーカースタイル扉のキャビネット、グレーのキャビネット、御影石カウンター、パネルと同色の調理設備、磁器タイルの床、白い床、白いキッチンカウンター) の写真
マンチェスターにある高級な広いトランジショナルスタイルのおしゃれなキッチン (ドロップインシンク、シェーカースタイル扉のキャビネット、グレーのキャビネット、御影石カウンター、パネルと同色の調理設備、磁器タイルの床、白い床、白いキッチンカウンター) の写真
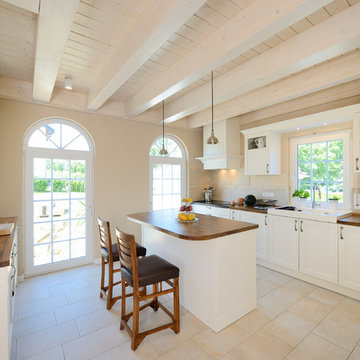
シュトゥットガルトにある広い地中海スタイルのおしゃれなキッチン (ドロップインシンク、シェーカースタイル扉のキャビネット、白いキャビネット、木材カウンター、ベージュキッチンパネル、セラミックタイルのキッチンパネル、パネルと同色の調理設備、セラミックタイルの床) の写真
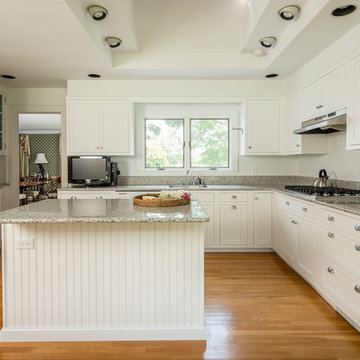
ニューヨークにある中くらいなトラディショナルスタイルのおしゃれなキッチン (ドロップインシンク、シェーカースタイル扉のキャビネット、白いキャビネット、御影石カウンター、白いキッチンパネル、サブウェイタイルのキッチンパネル、パネルと同色の調理設備、無垢フローリング、茶色い床) の写真
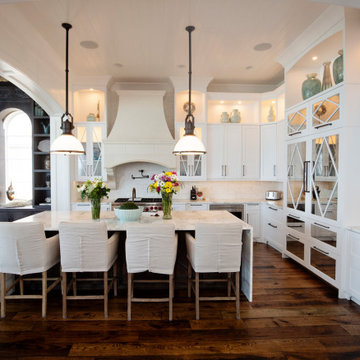
Project Number: Classic Shaker Beach House
Design/Manufacturer/Installer: Marquis Fine Cabinetry
Collection: Classico
Finishes: Designer White
Features: Under Cabinet Lighting, Adjustable Legs/Soft Close (Standard)
Cabinet/Drawer Extra Options: Pull Out Storage Bins
Project Year: 2020
Country: United States
Zip Code: 32459
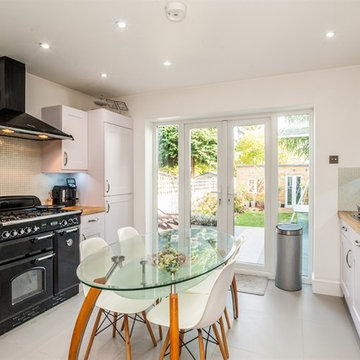
ハートフォードシャーにある低価格の中くらいなコンテンポラリースタイルのおしゃれなキッチン (シェーカースタイル扉のキャビネット、白いキャビネット、木材カウンター、アイランドなし、茶色いキッチンカウンター、ドロップインシンク、マルチカラーのキッチンパネル、ガラスタイルのキッチンパネル、パネルと同色の調理設備、磁器タイルの床、グレーの床) の写真
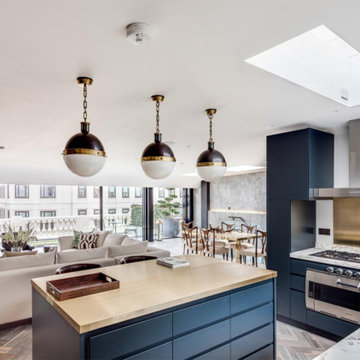
OPEN PLAN KITCHEN | DINING | LIVING TO PENTHOUSE with contemporary furniture and contrasting dark blue kitchen and vintage decor. Looking towards private terrasse.
project: AUTHENTICALLY MODERN GRADE II. APARTMENTS in Heritage respectful Contemporary Classic Luxury style
For full details see or contact us:
www.mischmisch.com
studio@mischmisch.com
project: AUTHENTICALLY MODERN GRADE II. APARTMENTS in Heritage respectful Contemporary Classic Luxury style
For full details see or contact us:
www.mischmisch.com
studio@mischmisch.com
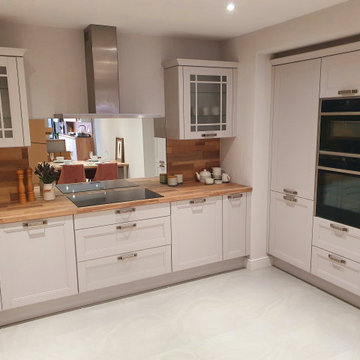
チェシャーにある高級な広いカントリー風のおしゃれなキッチン (ドロップインシンク、シェーカースタイル扉のキャビネット、グレーのキャビネット、ラミネートカウンター、ミラータイルのキッチンパネル、パネルと同色の調理設備、磁器タイルの床、グレーの床、マルチカラーのキッチンカウンター) の写真
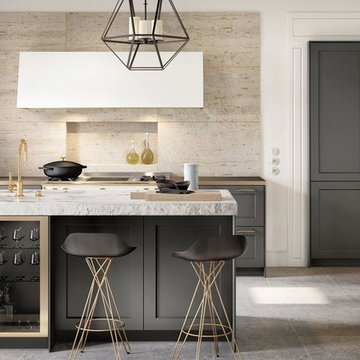
SieMatic Cabinetry in matte lacquer Graphite Grey, Gold Bronze glass doors, Gold Bronze metal floating shelves, and gold bronze countertop. SieMatic ceramic backsplash in Pulpis. SieMatic exhaust hood in Lotus White.
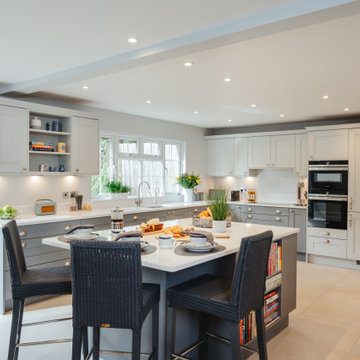
By removing the wall between the kitchen and the dining room allowed us to create a fabulous space to include a kitchen island ideal for food preparation and a space to house a library of cookery books!
This new space also future proofs the house, although the couples 3 children have now all left home, it will be an ideal space to welcome any potential grandchildren in the future.
A truly stunning combination of Dove Grey & Lead Farnley Shaker Kitchen Cabinetry with Eternal Statuario quartz work surfaces and grey porcelain floor tiles.
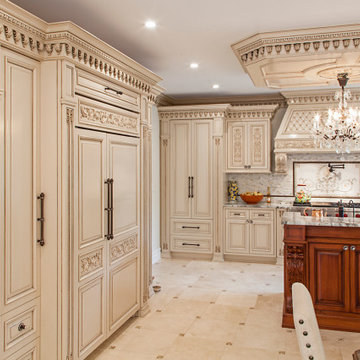
Taking a French inspired approach towards the design, the incorporation of hand carved details throughout the space was a major focus. Stained in a light patina tone, these details are highlighted even more by the entry of natural light. Underscoring the true craftsmanship of our artisans in each piece and element of the kitchen space. From the superior crown to the lower molding details, the quality and attention to detail is second to none.
For more projects visit our website wlkitchenandhome.com
.
.
.
#kitchendesigner #mansionkitchen #luxurykitchens #classickitchen #traditionalkitchen #frenchkitchen #kitchenhood #kitchenisland #elegantkitchen #dreamkitchen #woodworker #woodcarving #kitchendecoration #luxuryhome #kitchensofinstagram #diningroom #pantry #ovencabinet #kitchencabinets #cofferedceilings #newjerseykitchens #nyckitchens #carpentry #opulentkitchens #victoriankitchen #newjerseyarchitect #nyarchitect #millionairekitchen #homeinteriorsdesigner
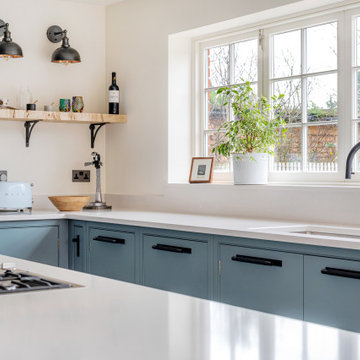
バークシャーにある高級な広いインダストリアルスタイルのおしゃれなキッチン (ドロップインシンク、シェーカースタイル扉のキャビネット、青いキャビネット、木材カウンター、パネルと同色の調理設備、白いキッチンカウンター) の写真
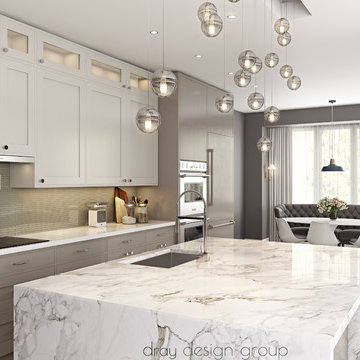
Kitchen Renovation
マイアミにある高級な中くらいなトランジショナルスタイルのおしゃれなキッチン (ドロップインシンク、シェーカースタイル扉のキャビネット、白いキャビネット、大理石カウンター、メタリックのキッチンパネル、メタルタイルのキッチンパネル、パネルと同色の調理設備、淡色無垢フローリング、グレーの床) の写真
マイアミにある高級な中くらいなトランジショナルスタイルのおしゃれなキッチン (ドロップインシンク、シェーカースタイル扉のキャビネット、白いキャビネット、大理石カウンター、メタリックのキッチンパネル、メタルタイルのキッチンパネル、パネルと同色の調理設備、淡色無垢フローリング、グレーの床) の写真
ベージュのキッチン (パネルと同色の調理設備、ルーバー扉のキャビネット、シェーカースタイル扉のキャビネット、ドロップインシンク) の写真
1