キッチン (パネルと同色の調理設備、ガラス扉のキャビネット、ベージュのキッチンカウンター、白いキッチンカウンター) の写真
絞り込み:
資材コスト
並び替え:今日の人気順
写真 161〜180 枚目(全 246 枚)
1/5
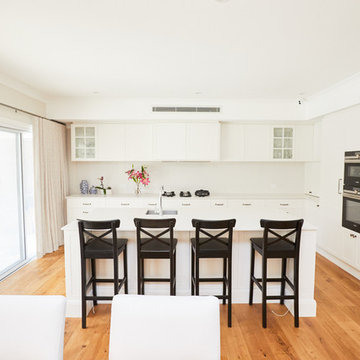
Integrated fridge/freezer and dishwasher, Gas cooktop, Built-in wall and steam oven.
シドニーにある中くらいなコンテンポラリースタイルのおしゃれなキッチン (シングルシンク、ガラス扉のキャビネット、白いキャビネット、白いキッチンパネル、パネルと同色の調理設備、無垢フローリング、白いキッチンカウンター) の写真
シドニーにある中くらいなコンテンポラリースタイルのおしゃれなキッチン (シングルシンク、ガラス扉のキャビネット、白いキャビネット、白いキッチンパネル、パネルと同色の調理設備、無垢フローリング、白いキッチンカウンター) の写真
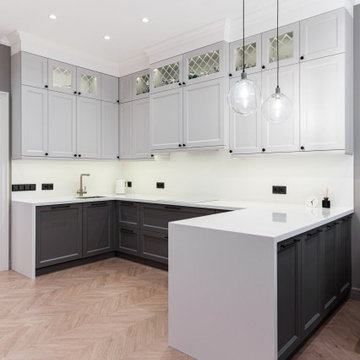
Сайт - https://mernik.pro/?utm_source=Houzz&utm_medium=Houzz_England
Обзор на YouTube - https://www.youtube.com/@mernikdesign/videos
Кухонная зона "П" образной формы, материал для ее создания мы выбрали крашеный МДФ, что позволило достичь элегантного и современного фасада. Столешница из акрилового камня цвета Milky Way . Над ней мы расположили шкафы до потолка, выполненные из массива дуба и МДФ, чтобы максимально эффективно использовать пространство и не создавать пылесборник. Варочную поверхность мы выделили массивным шкафом, в который встроили вытяжку. Напротив пенал условно поделен на две части. В первую часть пенала мы интегрировали холодильник и морозильник, создавая имитацию раздельных ящиков. Вторую часть оставили как место для хранения кухонных принадлежностей. Верхний ярус антресольной кухни и пеналов выполнены из стеклянных фасадов с подсветкой, чтобы визуально облегчить пространство. Акценты в зоне кухни - черные элементы интерьера, они встречаются в фурнитуре и выключателях.
Площадь помещения 23,1 кв.м. - 3723 * 5924 см
Исходная планировка квартиры предусматривала объединение кухни и гостиной, но мы решили изменить этот вариант, так как площадь помещения нам это позволяло. Благодаря изменениям, мы смогли оптимально распределить пространство и создать отдельные зоны для каждой функции. Мы решили снести одну стену, чтобы добиться более равномерного разделения пространства для кухни и гостиной. Теперь наша планировка стала более функциональной и эргономичной, удовлетворяя все потребности наших заказчиков.
Отделка помещения:
Стены - краска Little Green 163 French Grey - Mid
Потолок - крашеный ГКЛ Little Green 222
Пол - ламинат Quick-Step CA 4160 Дуб Капучино
Фурнитура - Blum
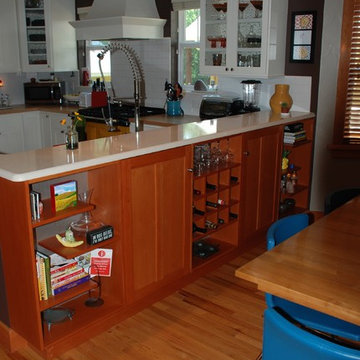
Another view of the peninsula leading into the kitchen. Note the glass front shelves that my fabulous clients keep looking beautiful for display.
デンバーにある高級な中くらいなコンテンポラリースタイルのおしゃれなキッチン (アンダーカウンターシンク、ガラス扉のキャビネット、白いキャビネット、クオーツストーンカウンター、白いキッチンパネル、サブウェイタイルのキッチンパネル、パネルと同色の調理設備、淡色無垢フローリング、白いキッチンカウンター) の写真
デンバーにある高級な中くらいなコンテンポラリースタイルのおしゃれなキッチン (アンダーカウンターシンク、ガラス扉のキャビネット、白いキャビネット、クオーツストーンカウンター、白いキッチンパネル、サブウェイタイルのキッチンパネル、パネルと同色の調理設備、淡色無垢フローリング、白いキッチンカウンター) の写真
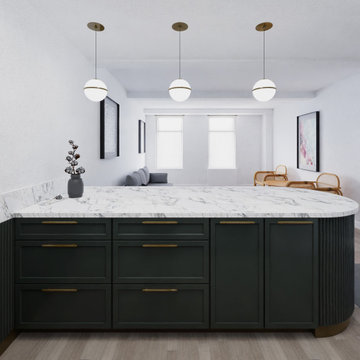
The kitchen was moved forward from a dark corner at the back of the apartment, to join the main living / dining space. We combined an art deco aesthetic with contemporary details to create a space that will feel contemporary for years. The curved peninsula creates a soft transition from the entry to the kitchen to the living room.
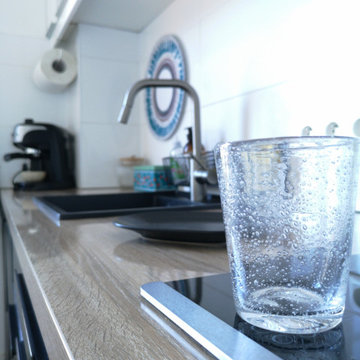
Rénovation complète de la cuisine d'une maison de 1929 à Montreuil sous bois.
Utilisation de Meuble Ikea selon la demande du client.
Il est souvent compliqué de faire du standard dans une vielle habitation.
Nous avons fait de la demi mesure, mixant des élèvements standards et des élément sur mesure.
Nous avons pu placer un lave vaisselle dans cet espace. Lave vaisselle de 45 cm de marque Indesit.
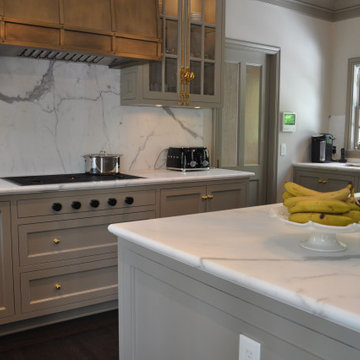
Statuary white honed marble countertop and full backsplash.
ニューヨークにある高級な広い地中海スタイルのおしゃれなキッチン (アンダーカウンターシンク、ガラス扉のキャビネット、グレーのキャビネット、大理石カウンター、白いキッチンパネル、大理石のキッチンパネル、パネルと同色の調理設備、濃色無垢フローリング、茶色い床、白いキッチンカウンター) の写真
ニューヨークにある高級な広い地中海スタイルのおしゃれなキッチン (アンダーカウンターシンク、ガラス扉のキャビネット、グレーのキャビネット、大理石カウンター、白いキッチンパネル、大理石のキッチンパネル、パネルと同色の調理設備、濃色無垢フローリング、茶色い床、白いキッチンカウンター) の写真
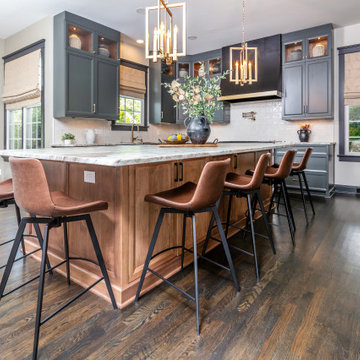
The key elements of natural light, the warmth of maple, shiplap detailing, and metal accents were strategically combined to create this kitchen full of functionality while remaining aesthetically pleasing.
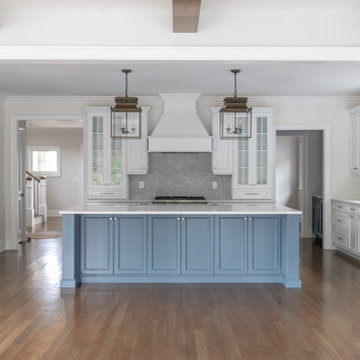
VISION AND NEEDS:
Our client came to us with a vision for their dream house for their growing family with three young children. This was their second attempt at getting the right design. The first time around, after working with an out-of-state online architect, they could not achieve the level of quality they wanted. McHugh delivered a home with higher quality design.
MCHUGH SOLUTION:
The Shingle/Dutch Colonial Design was our client's dream home style. Their priorities were to have a home office for both parents. Ample living space for kids and friends, along with outdoor space and a pool. Double sink bathroom for the kids and a master bedroom with bath for the parents. Despite being close a flood zone, clients could have a fully finished basement with 9ft ceilings and a full attic. Because of the higher water table, the first floor was considerably above grade. To soften the ascent of the front walkway, we designed planters around the stairs, leading up to the porch.
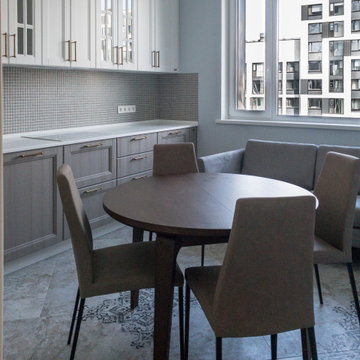
モスクワにあるお手頃価格の中くらいなトランジショナルスタイルのおしゃれなキッチン (一体型シンク、ガラス扉のキャビネット、茶色いキャビネット、人工大理石カウンター、ベージュキッチンパネル、モザイクタイルのキッチンパネル、パネルと同色の調理設備、磁器タイルの床、アイランドなし、グレーの床、白いキッチンカウンター) の写真
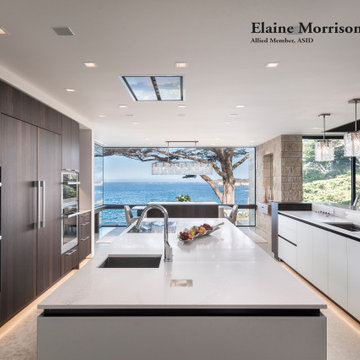
I Designed this beautiful Contemporary Kitchen for a Majestic New Home in Carmel Highlands, Ca. This Kitchen is featured in the June 2020 Issue of California Homes Magazine.
photos by Ryan Rosene
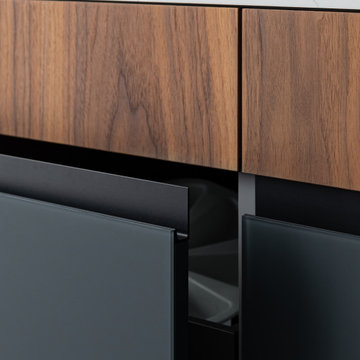
Модель Era
Корпус - ЛДСП 18мм влагостойкая, P5E1.
Фасады - натуральный шпон ореха американского, основа МДФ 19мм, лак глубоко матовый.
Фасады - сатинированное беленое стекло, основа алюминиевый профиль.
Фасады витрины - беленое стекло, основа алюминиевый профиль.
Внутренняя отделка витрины - натуральный шпон ореха американского, основа МДФ 19мм, лак глубоко матовый.
Фартук - кварцевый агломерат Technistone Calacatta Silva 20мм.
Столешница - кварцевый агломерат Technistone Calacatta Silva 20мм.
Полки в витрине - закаленное стекло.
Диодная подсветка рабочей зоны.
Диодная подсветка витрины.
Механизмы открывания - ручка профиль Gola, Blum Tip-on.
Механизмы закрывания Blum Blumotion.
Ящики Blum Legrabox pure - 4 группы, 1 ящик.
Мусорная система распашная.
Лоток для приборов.
Сушилка.
Встраиваемые розетки для малой бытовой техники в столешнице.
Смеситель Reginox.
Мойка Reginox.
Стоимость проекта - 1 506 000 руб. без учета бытовой техники.
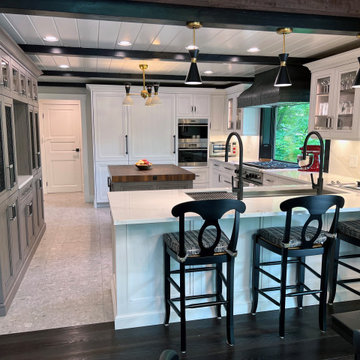
For this Vermont home, the family wanted an open kitchen concept where they could have a fire crackling in the hearth while they cook and watch kids play board games at the dining table. They knew they wanted a kitchen in the country that would draw people together. Depending on the season, one could look out and see an ever-changing view from the oversized glass windows. Imagine a snowy winter wonderland, brilliant fall foliage, or summer trees so lush and green you feel like you are in a treehouse. That’s what we wanted to capture in their kitchen. We decided to add a beadboard ceiling with black accent beams for a cottage appeal, which matched the open beams in the rest of the house. We varied the cabinetry colors (grey and white), countertop surfaces (walnut butcher block and white quartz) and textures (mixed metals and glazed wood) to give the space character and height. The cabinet’s millwork includes a coffee bar, wet bar, and bead detailing around the cabinet frame with a white finish with hand-painted brushstrokes for a classic and timeless look. High-end appliances include a column refrigerator/freezer, gas range, steam convection oven, microwave, and a wet bar with wine refrigeration and refrigerator drawers.
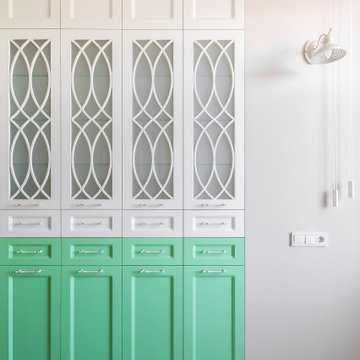
他の地域にあるお手頃価格の広いトラディショナルスタイルのおしゃれなキッチン (アンダーカウンターシンク、ガラス扉のキャビネット、緑のキャビネット、大理石カウンター、マルチカラーのキッチンパネル、モザイクタイルのキッチンパネル、パネルと同色の調理設備、磁器タイルの床、グレーの床、ベージュのキッチンカウンター) の写真
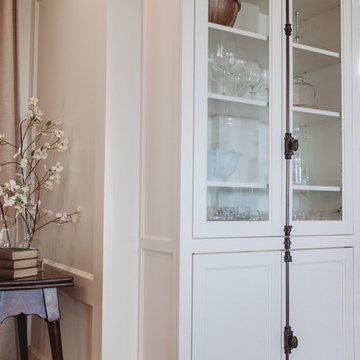
オースティンにあるラグジュアリーな広いトランジショナルスタイルのおしゃれなキッチン (アンダーカウンターシンク、ガラス扉のキャビネット、白いキャビネット、珪岩カウンター、黒いキッチンパネル、スレートのキッチンパネル、パネルと同色の調理設備、無垢フローリング、茶色い床、ベージュのキッチンカウンター) の写真
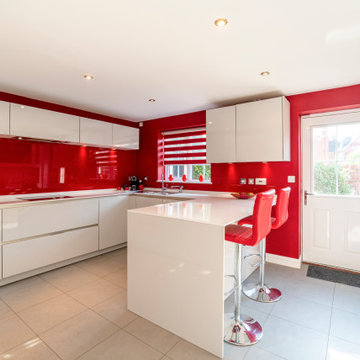
チェシャーにあるお手頃価格の中くらいなモダンスタイルのおしゃれなキッチン (シングルシンク、ガラス扉のキャビネット、白いキャビネット、御影石カウンター、赤いキッチンパネル、ガラス板のキッチンパネル、パネルと同色の調理設備、磁器タイルの床、グレーの床、白いキッチンカウンター) の写真
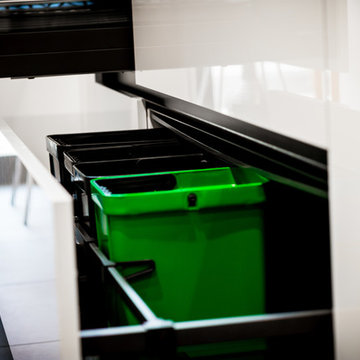
Features and benefits of Schmidt. - Kitchen units made to measure (in fact to the millimetre) - The longest warrantees in the industry (25 years for mechanical parts and 10 years for units/cabinets) - The largest number of colour combinations in the industry - Exceptional quality and a proven pedigree (we deliver more than 600 kitchens every day) - Non-slip mats and glass sides inside all drawers as standard - Aluminium protection covers in all fridge/freezer and sink units as standard - You will have a single point of contact from the first meeting to the completion of your project
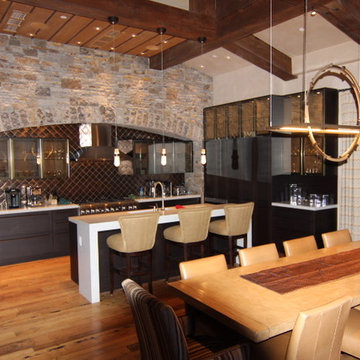
The 2017 renovation of this spectacular See Forever penthouse included modernization of kitchen, dining, living rooms, and all bathrooms and closets. New amenities included energy efficient LED lighting throughout, sleek modern cabinetry, and professional kitchen appliances, perfectly integrated to complement the stone and timber theme of the existing unit. Hensen worked closely with the Owners Florida based design team to coordinate and complete the project on time for the holiday vacation season.
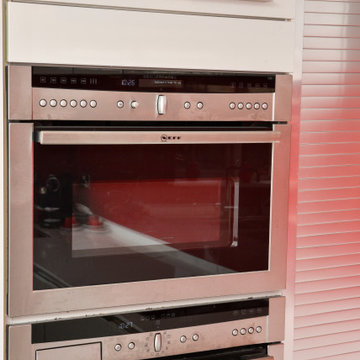
チェシャーにあるお手頃価格の中くらいなモダンスタイルのおしゃれなキッチン (シングルシンク、ガラス扉のキャビネット、白いキャビネット、御影石カウンター、赤いキッチンパネル、ガラス板のキッチンパネル、パネルと同色の調理設備、磁器タイルの床、グレーの床、白いキッチンカウンター) の写真
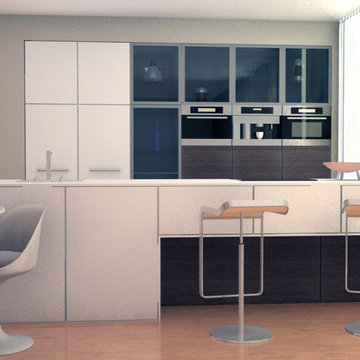
ヨーテボリにあるお手頃価格の中くらいなコンテンポラリースタイルのおしゃれなキッチン (シングルシンク、ガラス扉のキャビネット、白いキャビネット、人工大理石カウンター、白いキッチンパネル、大理石のキッチンパネル、パネルと同色の調理設備、無垢フローリング、茶色い床、白いキッチンカウンター) の写真
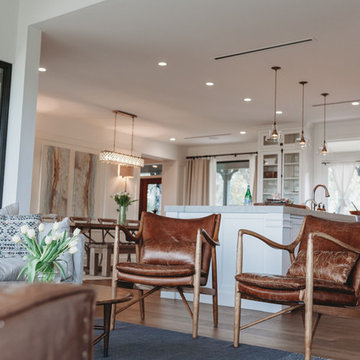
オースティンにあるラグジュアリーな広いトランジショナルスタイルのおしゃれなキッチン (アンダーカウンターシンク、ガラス扉のキャビネット、白いキャビネット、珪岩カウンター、黒いキッチンパネル、スレートのキッチンパネル、パネルと同色の調理設備、無垢フローリング、茶色い床、ベージュのキッチンカウンター) の写真
キッチン (パネルと同色の調理設備、ガラス扉のキャビネット、ベージュのキッチンカウンター、白いキッチンカウンター) の写真
9