広いキッチン (パネルと同色の調理設備、フラットパネル扉のキャビネット、セラミックタイルの床、ドロップインシンク) の写真
絞り込み:
資材コスト
並び替え:今日の人気順
写真 1〜20 枚目(全 93 枚)

An extension on a London townhouse with flat panel, handless cabinetry for a sleek and contemporary kitchen.
With high ceilings, the cabinets on one wall use the full height with plenty of storage. The mix of white and oak ensures the space doesn't feel cold. We crafted a bench seat in the garden room with additional hinged storage to make use of the views of the long landscaped garden.
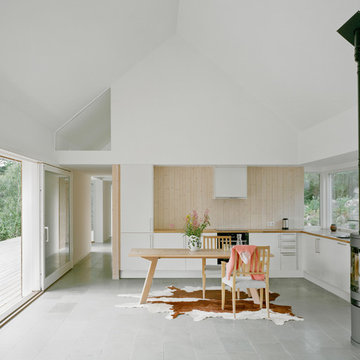
Mikael Olsson
ストックホルムにある高級な広い北欧スタイルのおしゃれなキッチン (フラットパネル扉のキャビネット、白いキャビネット、パネルと同色の調理設備、ドロップインシンク、木材カウンター、セラミックタイルの床、アイランドなし) の写真
ストックホルムにある高級な広い北欧スタイルのおしゃれなキッチン (フラットパネル扉のキャビネット、白いキャビネット、パネルと同色の調理設備、ドロップインシンク、木材カウンター、セラミックタイルの床、アイランドなし) の写真

We are regenerating for a better future. And here is how.
Kite Creative – Renewable, traceable, re-useable and beautiful kitchens
We are designing and building contemporary kitchens that are environmentally and sustainably better for you and the planet. Helping to keep toxins low, improve air quality, and contribute towards reducing our carbon footprint.
The heart of the house, the kitchen, really can look this good and still be sustainable, ethical and better for the planet.
In our first commission with Greencore Construction and Ssassy Property, we’ve delivered an eco-kitchen for one of their Passive House properties, using over 75% sustainable materials
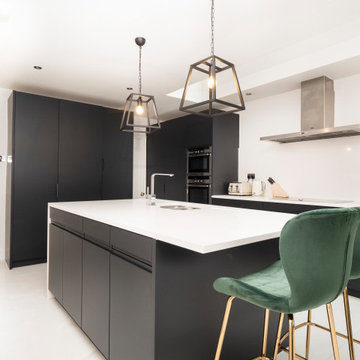
ロンドンにあるお手頃価格の広い北欧スタイルのおしゃれなキッチン (ドロップインシンク、フラットパネル扉のキャビネット、黒いキャビネット、クオーツストーンカウンター、白いキッチンパネル、石スラブのキッチンパネル、パネルと同色の調理設備、セラミックタイルの床、白い床、白いキッチンカウンター) の写真

ロサンゼルスにある高級な広いコンテンポラリースタイルのおしゃれなキッチン (ドロップインシンク、フラットパネル扉のキャビネット、黒いキャビネット、珪岩カウンター、グレーのキッチンパネル、セメントタイルのキッチンパネル、パネルと同色の調理設備、セラミックタイルの床、白い床、白いキッチンカウンター、折り上げ天井) の写真
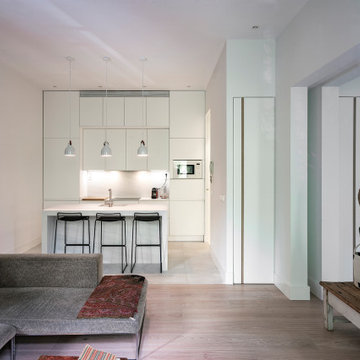
マドリードにある広いコンテンポラリースタイルのおしゃれなキッチン (ドロップインシンク、フラットパネル扉のキャビネット、白いキャビネット、大理石カウンター、パネルと同色の調理設備、セラミックタイルの床、グレーの床、白いキッチンカウンター) の写真
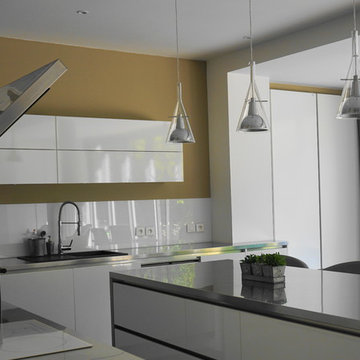
Cuisine
Très grande pièce destinée à la cuisine ouverte sur salle à manger et salon.Vue sur jardin avec grande baie vitrée
Crédits : Sophie de Vismes Escales Couleurs
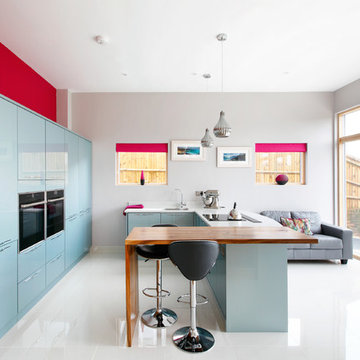
Emma Wood
サセックスにある広いコンテンポラリースタイルのおしゃれなキッチン (フラットパネル扉のキャビネット、青いキャビネット、ドロップインシンク、木材カウンター、白いキッチンパネル、パネルと同色の調理設備、セラミックタイルの床) の写真
サセックスにある広いコンテンポラリースタイルのおしゃれなキッチン (フラットパネル扉のキャビネット、青いキャビネット、ドロップインシンク、木材カウンター、白いキッチンパネル、パネルと同色の調理設備、セラミックタイルの床) の写真
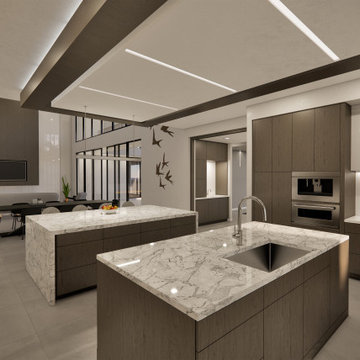
This spec home investor came to DSA with a unique challenge: to create a residence that could be sold for 8-10 million dollars on a 2-3 million dollar construction budget. The investor gave the design team complete creative control on the project, giving way to an opportunity for the team to pursue anything and everything as long as it fit in the construction budget. Out of this challenge was born a stunning modern/contemporary home that carries an atmosphere that is both luxurious and comfortable. The residence features a first floor owners’ suite, study, glass lined wine cellar, entertainment retreat, spacious great room, pool deck & lanai, bonus room, terrace, and five upstairs bedrooms. The lot chosen for the home sits on the beautiful St. Petersburg waterfront, and Designers made sure to take advantage of this at every angle of the home, creating sweeping views that flow between the exterior and interior spaces. The home boasts wide open spaces created by long-span trusses, and floor to ceiling glass and windows that promote natural light throughout the home. The living spaces in the home flow together as part of one contiguous interior space, reflecting a more casual and relaxed way of life.
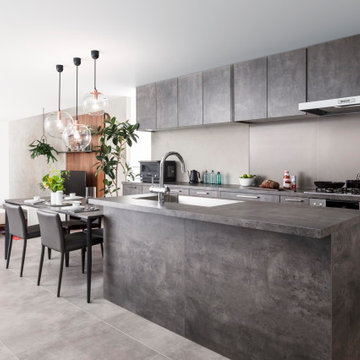
東京23区にある広いコンテンポラリースタイルのおしゃれなキッチン (グレーのキャビネット、グレーのキッチンパネル、パネルと同色の調理設備、セラミックタイルの床、グレーの床、グレーのキッチンカウンター、ドロップインシンク、フラットパネル扉のキャビネット、磁器タイルのキッチンパネル) の写真
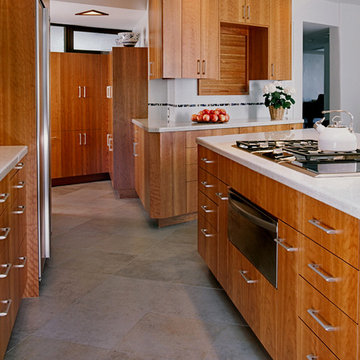
Practical contemporary finishes, custom cabinetry and hand–painted decorative tile revived the heart of this mid-century home.
サンフランシスコにあるラグジュアリーな広いコンテンポラリースタイルのおしゃれなキッチン (ドロップインシンク、フラットパネル扉のキャビネット、中間色木目調キャビネット、御影石カウンター、白いキッチンパネル、セラミックタイルのキッチンパネル、パネルと同色の調理設備、セラミックタイルの床) の写真
サンフランシスコにあるラグジュアリーな広いコンテンポラリースタイルのおしゃれなキッチン (ドロップインシンク、フラットパネル扉のキャビネット、中間色木目調キャビネット、御影石カウンター、白いキッチンパネル、セラミックタイルのキッチンパネル、パネルと同色の調理設備、セラミックタイルの床) の写真
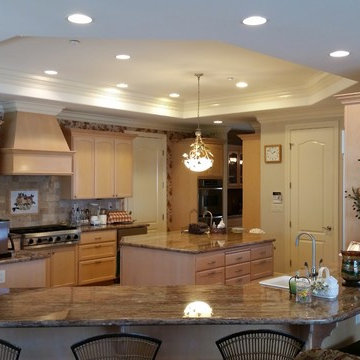
サンフランシスコにある高級な広いトランジショナルスタイルのおしゃれなキッチン (ドロップインシンク、フラットパネル扉のキャビネット、ベージュのキャビネット、御影石カウンター、ベージュキッチンパネル、セラミックタイルのキッチンパネル、パネルと同色の調理設備、セラミックタイルの床) の写真
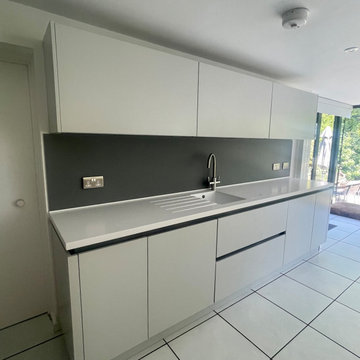
Sleek, modern kitchen in a stunning glass extension
This stunning kitchen is situated in our clients glass extension designed by their architect. The design itself is predominantly neutral to complement their gorgeous garden but features a bank or dark units and a dark splash back to create contrast and add an interesting focal point.
Clever use of lighting, including uplit and under unit LED lighting highlights the beauty of this simple, yet effective design. We also added a practical lighting feature of installing in-drawer lighting so our clients could clearly see their crockery.
Corian worktops are a real show-stopper feature of this design, with a molded double sink; one half of which has a cover to provide extra worktop space. Our client opted for ‘sparkling white’ and modern square-edges. Socket cut outs ensure a a sleek worktop finish with sockets being nestled within the worktop.
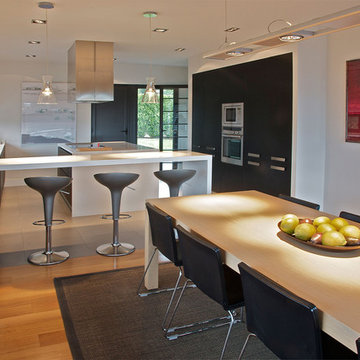
ビルバオにある高級な広いモダンスタイルのおしゃれなキッチン (ドロップインシンク、フラットパネル扉のキャビネット、白いキャビネット、人工大理石カウンター、白いキッチンパネル、セラミックタイルのキッチンパネル、パネルと同色の調理設備、セラミックタイルの床) の写真
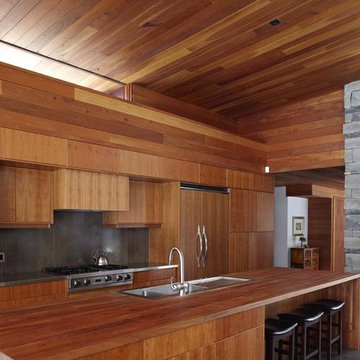
Architecture: Graham Smith
Construction: Valley View Construction
Engineering: Hamann Engineering
Geothermal: Just Geothermal Systems
Pool: BonaVista Pools
PV Array: Generation Solar
Photography: Altius Architecture, Inc., Greg Gannon, Sandy MacKay
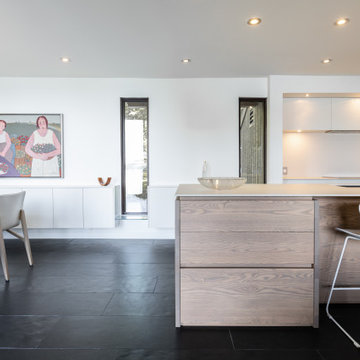
Open and airy! This kitchen / dining room features flat panel Rochon custom cabinets. There is a center island with a drop in sink and seating. Floating cabinets provide a ton of storage in the dining room area.
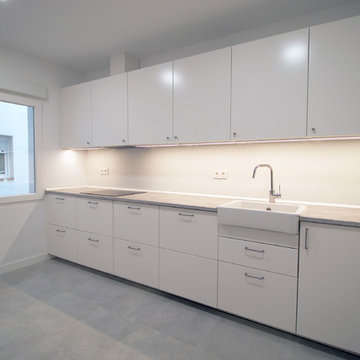
マドリードにある広いモダンスタイルのおしゃれなキッチン (ドロップインシンク、フラットパネル扉のキャビネット、白いキャビネット、ラミネートカウンター、白いキッチンパネル、セラミックタイルのキッチンパネル、パネルと同色の調理設備、セラミックタイルの床、アイランドなし、グレーの床、グレーのキッチンカウンター) の写真
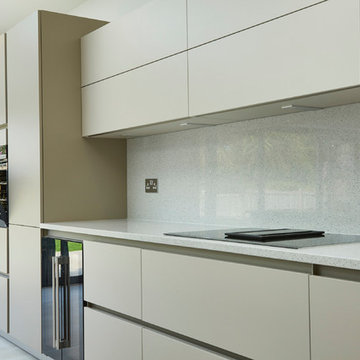
Modern kitchen from Bauformat in Neutral colours, white speckled worktop, and integrated appliances.
エセックスにある高級な広いモダンスタイルのおしゃれなキッチン (ドロップインシンク、フラットパネル扉のキャビネット、ベージュのキャビネット、珪岩カウンター、白いキッチンパネル、パネルと同色の調理設備、セラミックタイルの床、ベージュの床、白いキッチンカウンター) の写真
エセックスにある高級な広いモダンスタイルのおしゃれなキッチン (ドロップインシンク、フラットパネル扉のキャビネット、ベージュのキャビネット、珪岩カウンター、白いキッチンパネル、パネルと同色の調理設備、セラミックタイルの床、ベージュの床、白いキッチンカウンター) の写真
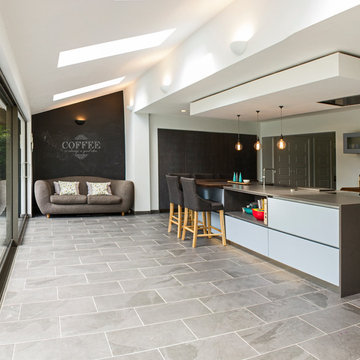
Rees+Lee Architects
ロンドンにある高級な広いコンテンポラリースタイルのおしゃれなキッチン (ドロップインシンク、フラットパネル扉のキャビネット、濃色木目調キャビネット、珪岩カウンター、ベージュキッチンパネル、パネルと同色の調理設備、セラミックタイルの床) の写真
ロンドンにある高級な広いコンテンポラリースタイルのおしゃれなキッチン (ドロップインシンク、フラットパネル扉のキャビネット、濃色木目調キャビネット、珪岩カウンター、ベージュキッチンパネル、パネルと同色の調理設備、セラミックタイルの床) の写真
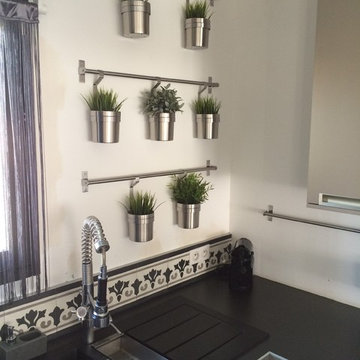
Sur le côté de la fenêtre, le mur vide a été habillé par un mur végétal avec des plantes aromatiques artificielles (les propriétaires n'ont pas du tout la main verte!). Les barres métal sont les mêmes que sur l'autre mur, et les pots, en métal eux aussi, accueillent les plantes. Original, et on sort des traditionnelles étagères qui accueillent habituellement ce genre de plantes.
広いキッチン (パネルと同色の調理設備、フラットパネル扉のキャビネット、セラミックタイルの床、ドロップインシンク) の写真
1