広いキッチン (パネルと同色の調理設備、フラットパネル扉のキャビネット、セメントタイルの床、セラミックタイルの床、グレーの床) の写真
絞り込み:
資材コスト
並び替え:今日の人気順
写真 1〜20 枚目(全 455 枚)

Image by Peter Rymwid Architectural Photography
ニューヨークにある広いコンテンポラリースタイルのおしゃれなマルチアイランドキッチン (一体型シンク、フラットパネル扉のキャビネット、淡色木目調キャビネット、コンクリートカウンター、パネルと同色の調理設備、セメントタイルの床、グレーの床、グレーのキッチンカウンター) の写真
ニューヨークにある広いコンテンポラリースタイルのおしゃれなマルチアイランドキッチン (一体型シンク、フラットパネル扉のキャビネット、淡色木目調キャビネット、コンクリートカウンター、パネルと同色の調理設備、セメントタイルの床、グレーの床、グレーのキッチンカウンター) の写真

Tech lighting pendants, Hood liner, Modern walnut veneer kitchen with flat slab cabinets, Two level island with quartz tops, Custom metal legs, Black hardware

Amy Bartlam
ロサンゼルスにあるラグジュアリーな広いコンテンポラリースタイルのおしゃれなキッチン (アンダーカウンターシンク、フラットパネル扉のキャビネット、茶色いキャビネット、大理石カウンター、白いキッチンパネル、大理石のキッチンパネル、パネルと同色の調理設備、セラミックタイルの床、グレーの床) の写真
ロサンゼルスにあるラグジュアリーな広いコンテンポラリースタイルのおしゃれなキッチン (アンダーカウンターシンク、フラットパネル扉のキャビネット、茶色いキャビネット、大理石カウンター、白いキッチンパネル、大理石のキッチンパネル、パネルと同色の調理設備、セラミックタイルの床、グレーの床) の写真
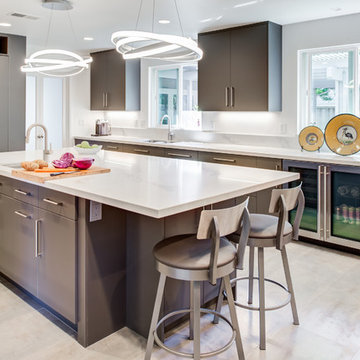
Photography by Treve Johnson Photography
サンフランシスコにある高級な広いコンテンポラリースタイルのおしゃれなキッチン (ダブルシンク、フラットパネル扉のキャビネット、グレーのキャビネット、クオーツストーンカウンター、白いキッチンパネル、パネルと同色の調理設備、セラミックタイルの床、グレーの床、白いキッチンカウンター) の写真
サンフランシスコにある高級な広いコンテンポラリースタイルのおしゃれなキッチン (ダブルシンク、フラットパネル扉のキャビネット、グレーのキャビネット、クオーツストーンカウンター、白いキッチンパネル、パネルと同色の調理設備、セラミックタイルの床、グレーの床、白いキッチンカウンター) の写真

フェニックスにある高級な広いコンテンポラリースタイルのおしゃれなキッチン (フラットパネル扉のキャビネット、ガラスタイルのキッチンパネル、パネルと同色の調理設備、アンダーカウンターシンク、濃色木目調キャビネット、人工大理石カウンター、グレーのキッチンパネル、セメントタイルの床、グレーの床、黒いキッチンカウンター) の写真

We are regenerating for a better future. And here is how.
Kite Creative – Renewable, traceable, re-useable and beautiful kitchens
We are designing and building contemporary kitchens that are environmentally and sustainably better for you and the planet. Helping to keep toxins low, improve air quality, and contribute towards reducing our carbon footprint.
The heart of the house, the kitchen, really can look this good and still be sustainable, ethical and better for the planet.
In our first commission with Greencore Construction and Ssassy Property, we’ve delivered an eco-kitchen for one of their Passive House properties, using over 75% sustainable materials

パリにある高級な広いトランジショナルスタイルのおしゃれなキッチン (アンダーカウンターシンク、フラットパネル扉のキャビネット、淡色木目調キャビネット、ラミネートカウンター、マルチカラーのキッチンパネル、セメントタイルのキッチンパネル、パネルと同色の調理設備、セラミックタイルの床、グレーの床、グレーのキッチンカウンター、表し梁) の写真

Mise en place d'un faux plafond pour délimiter l'ancienne cuisine.
Choix d'une cuisine linéaire Veneta Cucine pour un rendu lisse et lumineux: portes sans poignées laquées blanc, plan de travail et évier en quartz blanc, crédence en verre blanc. Uniformisation du carrelage de la cuisine qui accueille le nouveau chauffage au sol de la véranda.

This spec home investor came to DSA with a unique challenge: to create a residence that could be sold for 8-10 million dollars on a 2-3 million dollar construction budget. The investor gave the design team complete creative control on the project, giving way to an opportunity for the team to pursue anything and everything as long as it fit in the construction budget. Out of this challenge was born a stunning modern/contemporary home that carries an atmosphere that is both luxurious and comfortable. The residence features a first floor owners’ suite, study, glass lined wine cellar, entertainment retreat, spacious great room, pool deck & lanai, bonus room, terrace, and five upstairs bedrooms. The lot chosen for the home sits on the beautiful St. Petersburg waterfront, and Designers made sure to take advantage of this at every angle of the home, creating sweeping views that flow between the exterior and interior spaces. The home boasts wide open spaces created by long-span trusses, and floor to ceiling glass and windows that promote natural light throughout the home. The living spaces in the home flow together as part of one contiguous interior space, reflecting a more casual and relaxed way of life.
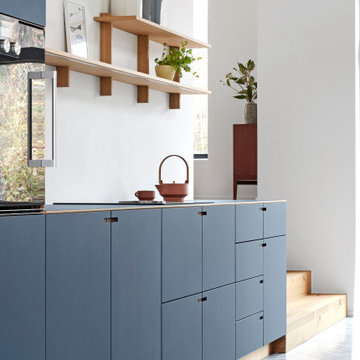
コペンハーゲンにある高級な広いモダンスタイルのおしゃれなキッチン (フラットパネル扉のキャビネット、青いキャビネット、パネルと同色の調理設備、セメントタイルの床、グレーの床、青いキッチンカウンター) の写真
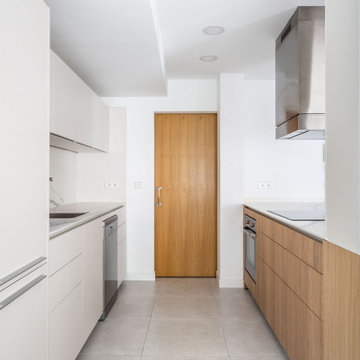
Cocina con isla central abierta al salón por cuatro correderas de vidrio con perfilería negra.
マドリードにある高級な広いモダンスタイルのおしゃれなキッチン (アンダーカウンターシンク、フラットパネル扉のキャビネット、淡色木目調キャビネット、大理石カウンター、白いキッチンパネル、大理石のキッチンパネル、パネルと同色の調理設備、セメントタイルの床、グレーの床、白いキッチンカウンター) の写真
マドリードにある高級な広いモダンスタイルのおしゃれなキッチン (アンダーカウンターシンク、フラットパネル扉のキャビネット、淡色木目調キャビネット、大理石カウンター、白いキッチンパネル、大理石のキッチンパネル、パネルと同色の調理設備、セメントタイルの床、グレーの床、白いキッチンカウンター) の写真
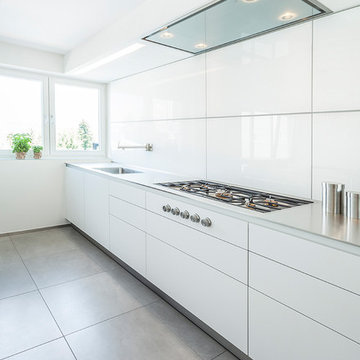
Planung und Umsetzung von bulthaup-Küche mit Genießerplatz und Essbereich.
Verwendete Materialien: Eiche, Leder, Küche in Edelstahl und Laminat in weiß

Amy Bartlam
ロサンゼルスにあるラグジュアリーな広いコンテンポラリースタイルのおしゃれなキッチン (アンダーカウンターシンク、フラットパネル扉のキャビネット、大理石カウンター、白いキッチンパネル、大理石のキッチンパネル、パネルと同色の調理設備、セラミックタイルの床、グレーの床、中間色木目調キャビネット) の写真
ロサンゼルスにあるラグジュアリーな広いコンテンポラリースタイルのおしゃれなキッチン (アンダーカウンターシンク、フラットパネル扉のキャビネット、大理石カウンター、白いキッチンパネル、大理石のキッチンパネル、パネルと同色の調理設備、セラミックタイルの床、グレーの床、中間色木目調キャビネット) の写真
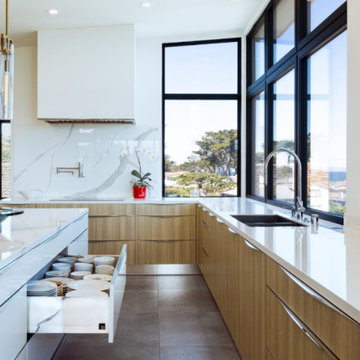
BauBox's beautiful light flat-panel oak wood cabinets elegantly complement the pristine white carrara marble countertops, creating a harmonious blend of warmth and sophistication in the kitchen.

Le défi de cette maison de 180 m² était de la moderniser et de la rendre plus fonctionnelle pour la vie de cette famille nombreuse.
Au rez-de chaussée, nous avons réaménagé l’espace pour créer des toilettes et un dressing avec rangements.
La cuisine a été entièrement repensée pour pouvoir accueillir 8 personnes.
Le palier du 1er étage accueille désormais une grande bibliothèque sur mesure.
La rénovation s’inscrit dans des tons naturels et clairs, notamment avec du bois brut, des teintes vert d’eau, et un superbe papier peint panoramique dans la chambre parentale. Un projet de taille qu’on adore !
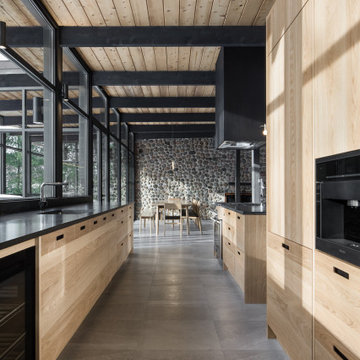
Photo credit: Olivier Blouin
モントリオールにある広いモダンスタイルのおしゃれなII型キッチン (アンダーカウンターシンク、フラットパネル扉のキャビネット、淡色木目調キャビネット、御影石カウンター、パネルと同色の調理設備、セラミックタイルの床、グレーの床、黒いキッチンカウンター、塗装板張りの天井) の写真
モントリオールにある広いモダンスタイルのおしゃれなII型キッチン (アンダーカウンターシンク、フラットパネル扉のキャビネット、淡色木目調キャビネット、御影石カウンター、パネルと同色の調理設備、セラミックタイルの床、グレーの床、黒いキッチンカウンター、塗装板張りの天井) の写真
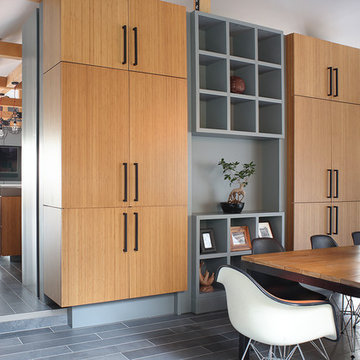
Image by Peter Rymwid Architectural Photography © 2014
ニューヨークにある広いコンテンポラリースタイルのおしゃれなマルチアイランドキッチン (一体型シンク、フラットパネル扉のキャビネット、淡色木目調キャビネット、コンクリートカウンター、パネルと同色の調理設備、セメントタイルの床、グレーの床、グレーのキッチンカウンター) の写真
ニューヨークにある広いコンテンポラリースタイルのおしゃれなマルチアイランドキッチン (一体型シンク、フラットパネル扉のキャビネット、淡色木目調キャビネット、コンクリートカウンター、パネルと同色の調理設備、セメントタイルの床、グレーの床、グレーのキッチンカウンター) の写真
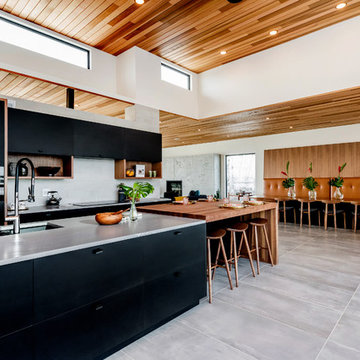
D&M Images
他の地域にある広いミッドセンチュリースタイルのおしゃれなキッチン (アンダーカウンターシンク、フラットパネル扉のキャビネット、黒いキャビネット、珪岩カウンター、グレーのキッチンパネル、石タイルのキッチンパネル、パネルと同色の調理設備、セラミックタイルの床、グレーの床、グレーのキッチンカウンター) の写真
他の地域にある広いミッドセンチュリースタイルのおしゃれなキッチン (アンダーカウンターシンク、フラットパネル扉のキャビネット、黒いキャビネット、珪岩カウンター、グレーのキッチンパネル、石タイルのキッチンパネル、パネルと同色の調理設備、セラミックタイルの床、グレーの床、グレーのキッチンカウンター) の写真
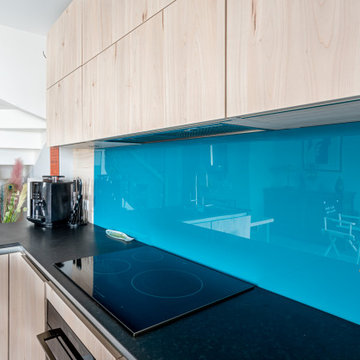
ナントにあるラグジュアリーな広いコンテンポラリースタイルのおしゃれなキッチン (アンダーカウンターシンク、フラットパネル扉のキャビネット、淡色木目調キャビネット、御影石カウンター、青いキッチンパネル、パネルと同色の調理設備、セラミックタイルの床、アイランドなし、グレーの床、黒いキッチンカウンター) の写真
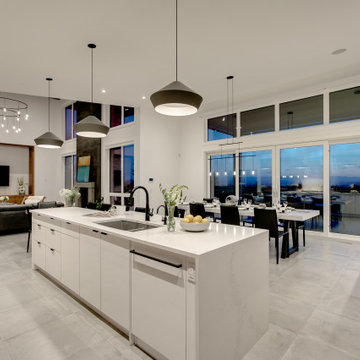
Tech lighting pendants, Hood liner, Modern walnut veneer kitchen with flat slab cabinets, Two level island with quartz tops, Custom metal legs, Black hardware
広いキッチン (パネルと同色の調理設備、フラットパネル扉のキャビネット、セメントタイルの床、セラミックタイルの床、グレーの床) の写真
1