広いキッチン (パネルと同色の調理設備、フラットパネル扉のキャビネット、人工大理石カウンター、セラミックタイルの床) の写真
絞り込み:
資材コスト
並び替え:今日の人気順
写真 41〜60 枚目(全 100 枚)
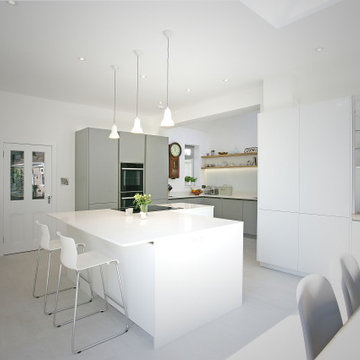
The open plan kitchen has a large L-shaped island to provide both plenty of preparation space as well as a natural divide between the functional kitchen and social/dining area. This was echoed through the use of combining grey and white unit colours for the perimeter and the island.
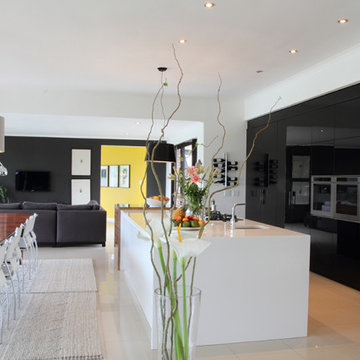
お手頃価格の広いコンテンポラリースタイルのおしゃれなアイランドキッチン (ドロップインシンク、フラットパネル扉のキャビネット、ベージュのキャビネット、人工大理石カウンター、パネルと同色の調理設備、セラミックタイルの床、ベージュの床、白いキッチンカウンター) の写真
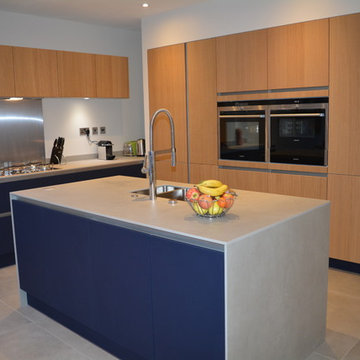
- Schuller Kitchens - German Style
- Handle-less Kitchen Design
- Blue Matt and Natural Oak Finish
- Blanco under-mount sink
- Blanko Tap
- Siemens fully integrated appliances
- Siemens integrated extractor hood
- Gas Hon - 5 burners
- Pop-Up Socket
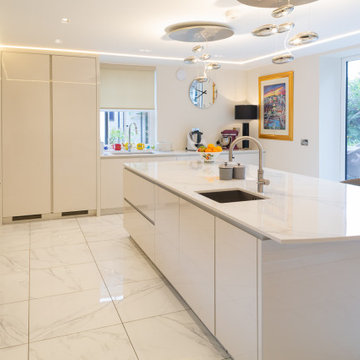
The client chose these gorgeous gloss crystal kitchen units with worktops from the Dekton’s XGloss Natural Collection. Natura is a glossy, off-white coloured ultra-compact surface with pale grey veins.
Additional features of the design include the Dunavox wine cooler, the Miele appliances and the Quooker Cube for sparkling / filtered water.
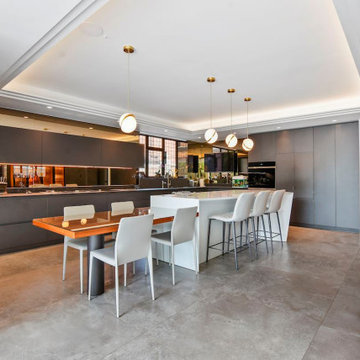
ロンドンにあるラグジュアリーな広いコンテンポラリースタイルのおしゃれなキッチン (ドロップインシンク、フラットパネル扉のキャビネット、グレーのキャビネット、人工大理石カウンター、黒いキッチンパネル、ミラータイルのキッチンパネル、パネルと同色の調理設備、セラミックタイルの床、グレーの床、黒いキッチンカウンター、格子天井、グレーとブラウン) の写真
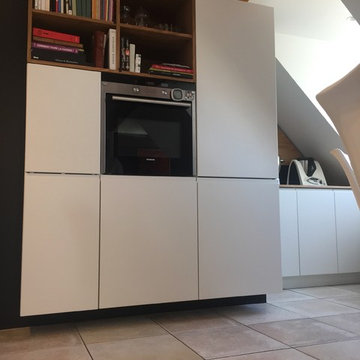
V. Gerber
ストラスブールにあるラグジュアリーな広いモダンスタイルのおしゃれなキッチン (一体型シンク、フラットパネル扉のキャビネット、白いキャビネット、人工大理石カウンター、茶色いキッチンパネル、木材のキッチンパネル、パネルと同色の調理設備、セラミックタイルの床、アイランドなし、グレーの床、白いキッチンカウンター) の写真
ストラスブールにあるラグジュアリーな広いモダンスタイルのおしゃれなキッチン (一体型シンク、フラットパネル扉のキャビネット、白いキャビネット、人工大理石カウンター、茶色いキッチンパネル、木材のキッチンパネル、パネルと同色の調理設備、セラミックタイルの床、アイランドなし、グレーの床、白いキッチンカウンター) の写真
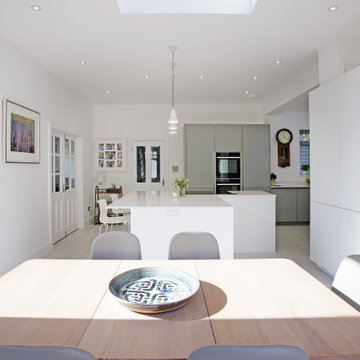
The open plan kitchen has a large L-shaped island to provide both plenty of preparation space as well as a natural divide between the functional kitchen and social/dining area. This was echoed through the use of combining grey and white unit colours for the perimeter and the island.
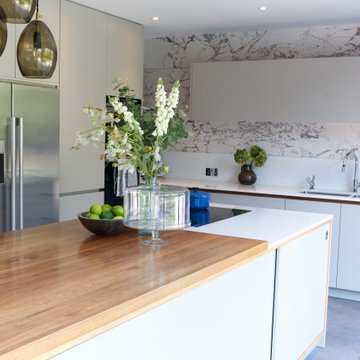
I was asked to help with the finishing touches for this kitchen built and installed by Roundhouse design. We introduced texture to the back wall with a marble effect wallpaper and added three beautiful smoked glass pendants over the large walnut kitchen island/breakfast bar.
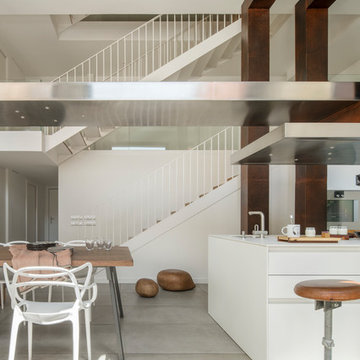
Vista a espaldas de la terraza donde podemos ver los 2 tramos de escaleras en acero pintado, como una trama de líneas que le dan ritmo al conjunto. Los 2 niveles de acero inoxidable (campana y lámpara) aparecen como un techo simbólico y enfatizan la gran altura del espacio manteniendo unas proporciones acogedoras.
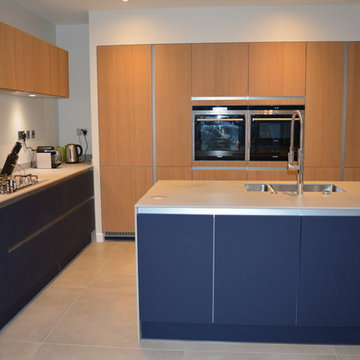
- Schuller Kitchens - German Style
- Handle-less Kitchen Design
- Blue Matt and Natural Oak Finish
- Blanco under-mount sink
- Blanko Tap
- Siemens fully integrated appliances
- Siemens integrated extractor hood
- Gas Hon - 5 burners
- Pop-Up Socket
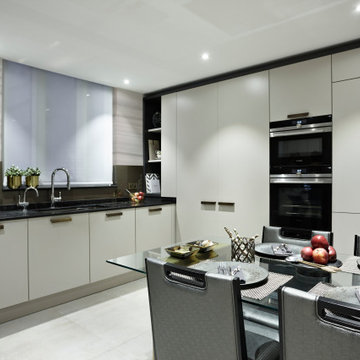
Kitchen
ロンドンにあるお手頃価格の広いトラディショナルスタイルのおしゃれなキッチン (ドロップインシンク、フラットパネル扉のキャビネット、グレーのキャビネット、人工大理石カウンター、メタリックのキッチンパネル、ガラス板のキッチンパネル、パネルと同色の調理設備、セラミックタイルの床、アイランドなし、グレーの床、黒いキッチンカウンター) の写真
ロンドンにあるお手頃価格の広いトラディショナルスタイルのおしゃれなキッチン (ドロップインシンク、フラットパネル扉のキャビネット、グレーのキャビネット、人工大理石カウンター、メタリックのキッチンパネル、ガラス板のキッチンパネル、パネルと同色の調理設備、セラミックタイルの床、アイランドなし、グレーの床、黒いキッチンカウンター) の写真
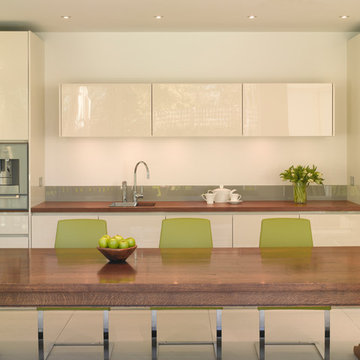
Roundhouse Urbo & Metro high gloss lacquer and book-matched Walnut veneer bespoke kitchen with composite stone and Wholestave Walnut worksurfaces. Photography by Nick Kane.
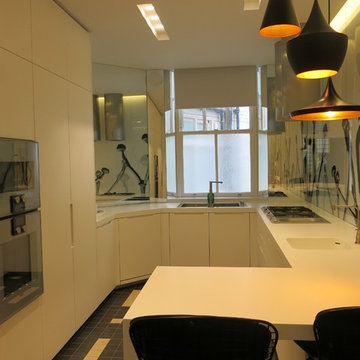
ロンドンにある広いコンテンポラリースタイルのおしゃれなキッチン (ドロップインシンク、フラットパネル扉のキャビネット、白いキャビネット、人工大理石カウンター、マルチカラーのキッチンパネル、ガラス板のキッチンパネル、パネルと同色の調理設備、セラミックタイルの床、黒い床) の写真
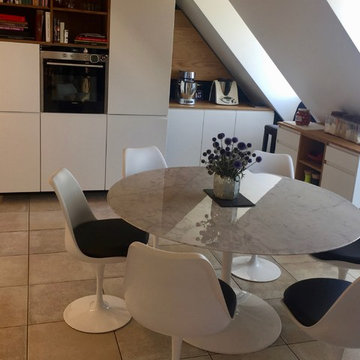
V. Gerber
ストラスブールにあるラグジュアリーな広いモダンスタイルのおしゃれなキッチン (一体型シンク、フラットパネル扉のキャビネット、白いキャビネット、人工大理石カウンター、茶色いキッチンパネル、木材のキッチンパネル、パネルと同色の調理設備、セラミックタイルの床、アイランドなし、グレーの床、白いキッチンカウンター) の写真
ストラスブールにあるラグジュアリーな広いモダンスタイルのおしゃれなキッチン (一体型シンク、フラットパネル扉のキャビネット、白いキャビネット、人工大理石カウンター、茶色いキッチンパネル、木材のキッチンパネル、パネルと同色の調理設備、セラミックタイルの床、アイランドなし、グレーの床、白いキッチンカウンター) の写真
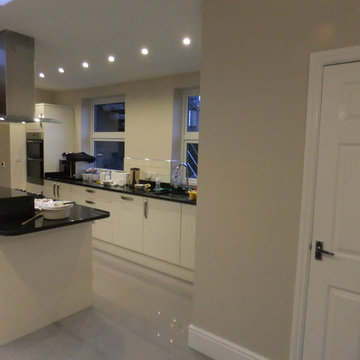
RL Architects
他の地域にある広いおしゃれなキッチン (ダブルシンク、フラットパネル扉のキャビネット、白いキャビネット、人工大理石カウンター、メタリックのキッチンパネル、メタルタイルのキッチンパネル、パネルと同色の調理設備、セラミックタイルの床) の写真
他の地域にある広いおしゃれなキッチン (ダブルシンク、フラットパネル扉のキャビネット、白いキャビネット、人工大理石カウンター、メタリックのキッチンパネル、メタルタイルのキッチンパネル、パネルと同色の調理設備、セラミックタイルの床) の写真
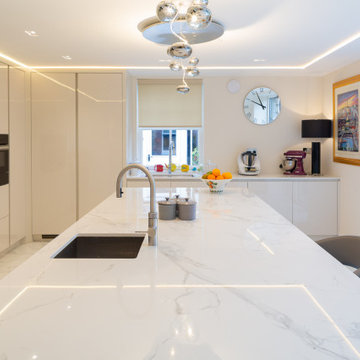
The client chose these gorgeous gloss crystal kitchen units with worktops from the Dekton’s XGloss Natural Collection. Natura is a glossy, off-white coloured ultra-compact surface with pale grey veins.
Additional features of the design include the Dunavox wine cooler, the Miele appliances and the Quooker Cube for sparkling / filtered water.
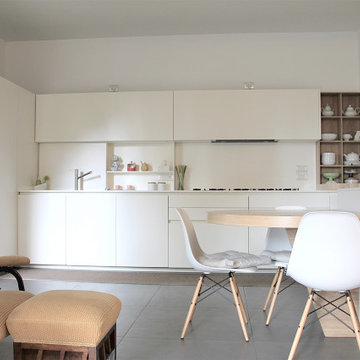
高級な広いおしゃれなキッチン (ダブルシンク、フラットパネル扉のキャビネット、白いキャビネット、人工大理石カウンター、白いキッチンパネル、パネルと同色の調理設備、セラミックタイルの床、グレーの床、白いキッチンカウンター) の写真
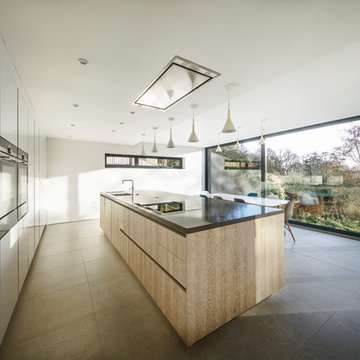
ハンプシャーにある高級な広いコンテンポラリースタイルのおしゃれなキッチン (一体型シンク、フラットパネル扉のキャビネット、白いキャビネット、人工大理石カウンター、パネルと同色の調理設備、セラミックタイルの床、グレーの床) の写真
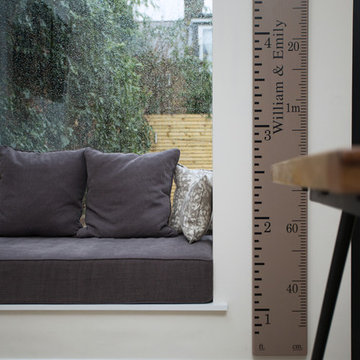
Image: Fine House Studio © 2018 Houzz
ロンドンにある高級な広いコンテンポラリースタイルのおしゃれなアイランドキッチン (一体型シンク、フラットパネル扉のキャビネット、ベージュのキャビネット、人工大理石カウンター、白いキッチンパネル、石スラブのキッチンパネル、パネルと同色の調理設備、セラミックタイルの床、ベージュの床) の写真
ロンドンにある高級な広いコンテンポラリースタイルのおしゃれなアイランドキッチン (一体型シンク、フラットパネル扉のキャビネット、ベージュのキャビネット、人工大理石カウンター、白いキッチンパネル、石スラブのキッチンパネル、パネルと同色の調理設備、セラミックタイルの床、ベージュの床) の写真
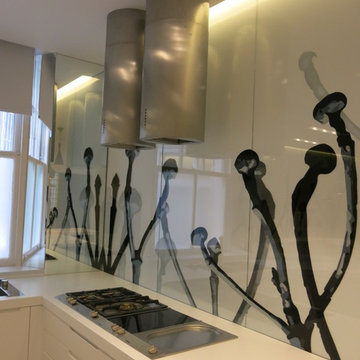
ロンドンにある広いコンテンポラリースタイルのおしゃれなキッチン (ドロップインシンク、フラットパネル扉のキャビネット、白いキャビネット、人工大理石カウンター、マルチカラーのキッチンパネル、ガラス板のキッチンパネル、パネルと同色の調理設備、セラミックタイルの床、黒い床) の写真
広いキッチン (パネルと同色の調理設備、フラットパネル扉のキャビネット、人工大理石カウンター、セラミックタイルの床) の写真
3