キッチン (パネルと同色の調理設備、フラットパネル扉のキャビネット、コンクリートカウンター、木材カウンター、無垢フローリング、クッションフロア) の写真
絞り込み:
資材コスト
並び替え:今日の人気順
写真 81〜100 枚目(全 390 枚)
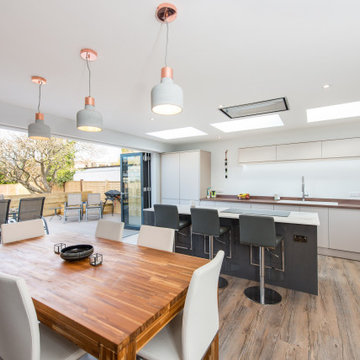
エディンバラにあるコンテンポラリースタイルのおしゃれなキッチン (フラットパネル扉のキャビネット、グレーのキャビネット、木材カウンター、パネルと同色の調理設備、無垢フローリング、茶色い床、茶色いキッチンカウンター) の写真
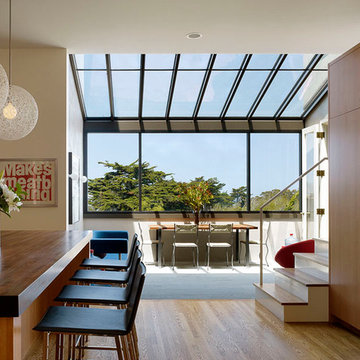
Matthew Millman Photography
サンフランシスコにある広いコンテンポラリースタイルのおしゃれなアイランドキッチン (フラットパネル扉のキャビネット、中間色木目調キャビネット、木材カウンター、無垢フローリング、パネルと同色の調理設備) の写真
サンフランシスコにある広いコンテンポラリースタイルのおしゃれなアイランドキッチン (フラットパネル扉のキャビネット、中間色木目調キャビネット、木材カウンター、無垢フローリング、パネルと同色の調理設備) の写真
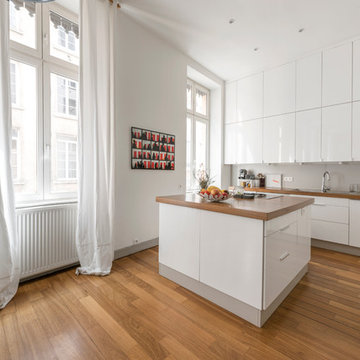
Alexandre Montagne
リヨンにある高級な広いコンテンポラリースタイルのおしゃれなキッチン (白いキャビネット、木材カウンター、グレーのキッチンパネル、パネルと同色の調理設備、無垢フローリング、ドロップインシンク、フラットパネル扉のキャビネット) の写真
リヨンにある高級な広いコンテンポラリースタイルのおしゃれなキッチン (白いキャビネット、木材カウンター、グレーのキッチンパネル、パネルと同色の調理設備、無垢フローリング、ドロップインシンク、フラットパネル扉のキャビネット) の写真
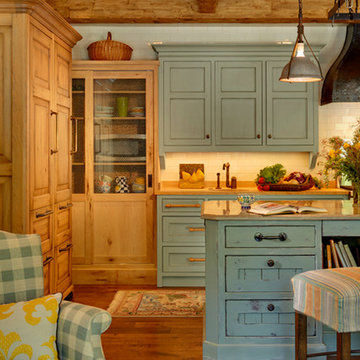
シカゴにあるラグジュアリーな広い地中海スタイルのおしゃれなキッチン (一体型シンク、フラットパネル扉のキャビネット、緑のキャビネット、木材カウンター、ベージュキッチンパネル、セラミックタイルのキッチンパネル、パネルと同色の調理設備、無垢フローリング) の写真

Warm and welcoming are just two of the words that first come to mind when you set your eyes on this stunning space. Known for its culture and art exhibitions, Whitechapel is a vibrant district in the East End of London and this property reflects just that.
If you’re a fan of The Main Company, you will know that we are passionate about rustic, reclaimed materials and this space comprises everything that we love, mixing natural textures like concrete, brick, and wood, and the end result is outstanding.
Floor to ceiling Crittal style windows create a light and airy space, allowing the homeowners to go for darker, bolder accent colours throughout the penthouse apartment. The kitchen cabinetry has a Brushed Brass Finish, complementing the surrounding exposed brick perfectly, adding a vintage feel to the space along with other features such as a classic Butler sink. The handless cupboards add a modern touch, creating a kitchen that will last for years to come. The handless cabinetry and solid oaks drawers have been topped with concrete worktops as well as a concrete splashback beneath the Elica extractor.
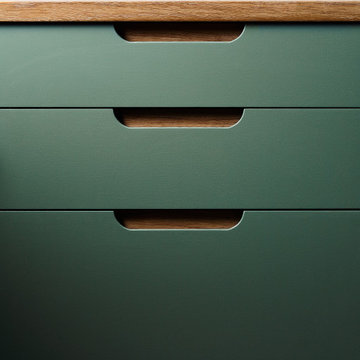
The gorgeous shade of Craig & Rose hand painted door and drawer fronts blends tastefully with our solid oak worktops, floating shelves and scooped handle design in this Totnes kitchen.

Cheryl McIntosh Photographer | greatthingsaredone.com
他の地域にあるラグジュアリーな中くらいな北欧スタイルのおしゃれなキッチン (アンダーカウンターシンク、フラットパネル扉のキャビネット、白いキャビネット、コンクリートカウンター、白いキッチンパネル、セラミックタイルのキッチンパネル、パネルと同色の調理設備、無垢フローリング、茶色い床、グレーのキッチンカウンター) の写真
他の地域にあるラグジュアリーな中くらいな北欧スタイルのおしゃれなキッチン (アンダーカウンターシンク、フラットパネル扉のキャビネット、白いキャビネット、コンクリートカウンター、白いキッチンパネル、セラミックタイルのキッチンパネル、パネルと同色の調理設備、無垢フローリング、茶色い床、グレーのキッチンカウンター) の写真
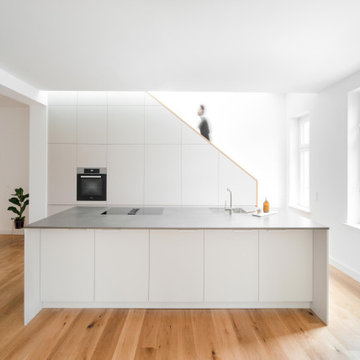
ベルリンにある高級な広いモダンスタイルのおしゃれなキッチン (フラットパネル扉のキャビネット、白いキャビネット、木材カウンター、一体型シンク、パネルと同色の調理設備、無垢フローリング、茶色い床、グレーのキッチンカウンター) の写真
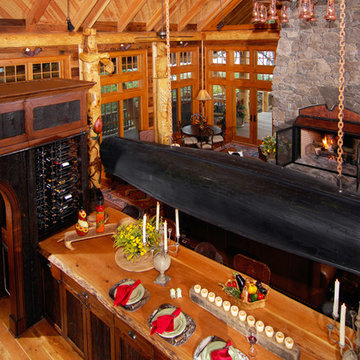
With views until forever, this beautiful custom designed home by MossCreek is an example of what creative design, unique materials, and an inspiring build site can produce. With Adirondack, Western, Cowboy, and even Appalachian design elements, this home makes extensive use of natural and organic design components with a little bit of fun thrown in. Truly a special home, and a sterling example of design from MossCreek. Photos: Todd Bush
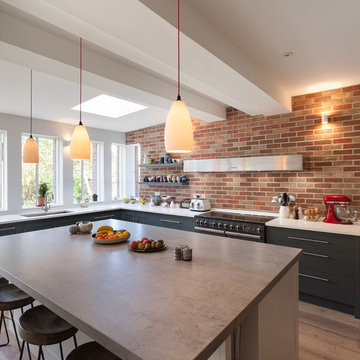
Peter Landers
ロンドンにあるお手頃価格の広いコンテンポラリースタイルのおしゃれなキッチン (ドロップインシンク、フラットパネル扉のキャビネット、グレーのキャビネット、コンクリートカウンター、パネルと同色の調理設備、無垢フローリング) の写真
ロンドンにあるお手頃価格の広いコンテンポラリースタイルのおしゃれなキッチン (ドロップインシンク、フラットパネル扉のキャビネット、グレーのキャビネット、コンクリートカウンター、パネルと同色の調理設備、無垢フローリング) の写真
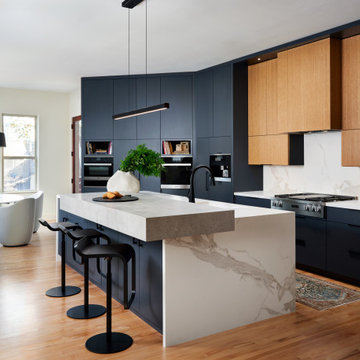
ダラスにあるラグジュアリーな中くらいなコンテンポラリースタイルのおしゃれなキッチン (フラットパネル扉のキャビネット、青いキャビネット、コンクリートカウンター、白いキッチンパネル、大理石のキッチンパネル、パネルと同色の調理設備、無垢フローリング、茶色い床、グレーのキッチンカウンター) の写真
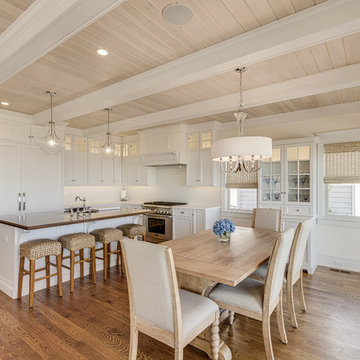
フィラデルフィアにあるラグジュアリーな広いビーチスタイルのおしゃれなキッチン (エプロンフロントシンク、フラットパネル扉のキャビネット、白いキャビネット、木材カウンター、白いキッチンパネル、セラミックタイルのキッチンパネル、パネルと同色の調理設備、無垢フローリング、茶色い床) の写真
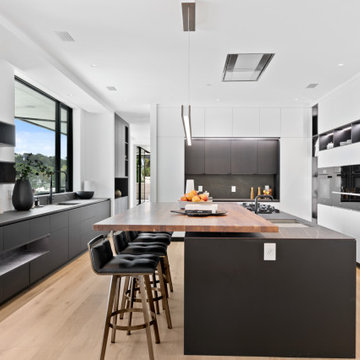
10 foot cabinets
サンフランシスコにあるラグジュアリーな巨大なモダンスタイルのおしゃれなキッチン (アンダーカウンターシンク、フラットパネル扉のキャビネット、白いキャビネット、木材カウンター、パネルと同色の調理設備、無垢フローリング、黒いキッチンカウンター) の写真
サンフランシスコにあるラグジュアリーな巨大なモダンスタイルのおしゃれなキッチン (アンダーカウンターシンク、フラットパネル扉のキャビネット、白いキャビネット、木材カウンター、パネルと同色の調理設備、無垢フローリング、黒いキッチンカウンター) の写真
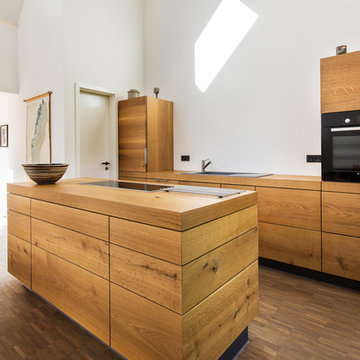
Entwurf und Bau: Christian Stolz /
Foto: Frank Jasper
ハンブルクにある中くらいなコンテンポラリースタイルのおしゃれなキッチン (ドロップインシンク、フラットパネル扉のキャビネット、中間色木目調キャビネット、木材カウンター、白いキッチンパネル、パネルと同色の調理設備、無垢フローリング、茶色い床) の写真
ハンブルクにある中くらいなコンテンポラリースタイルのおしゃれなキッチン (ドロップインシンク、フラットパネル扉のキャビネット、中間色木目調キャビネット、木材カウンター、白いキッチンパネル、パネルと同色の調理設備、無垢フローリング、茶色い床) の写真
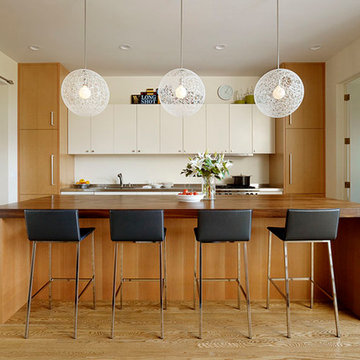
Matthew Millman Photography
サンフランシスコにある広いコンテンポラリースタイルのおしゃれなキッチン (フラットパネル扉のキャビネット、中間色木目調キャビネット、木材カウンター、無垢フローリング、パネルと同色の調理設備) の写真
サンフランシスコにある広いコンテンポラリースタイルのおしゃれなキッチン (フラットパネル扉のキャビネット、中間色木目調キャビネット、木材カウンター、無垢フローリング、パネルと同色の調理設備) の写真
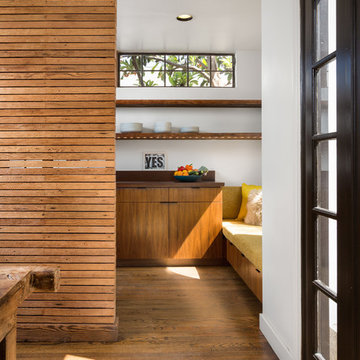
Dining Room edge looking towards Kitchen. Photo by Clark Dugger
ロサンゼルスにあるお手頃価格の小さなコンテンポラリースタイルのおしゃれなキッチン (アンダーカウンターシンク、フラットパネル扉のキャビネット、中間色木目調キャビネット、木材カウンター、茶色いキッチンパネル、木材のキッチンパネル、パネルと同色の調理設備、無垢フローリング、アイランドなし、茶色い床) の写真
ロサンゼルスにあるお手頃価格の小さなコンテンポラリースタイルのおしゃれなキッチン (アンダーカウンターシンク、フラットパネル扉のキャビネット、中間色木目調キャビネット、木材カウンター、茶色いキッチンパネル、木材のキッチンパネル、パネルと同色の調理設備、無垢フローリング、アイランドなし、茶色い床) の写真
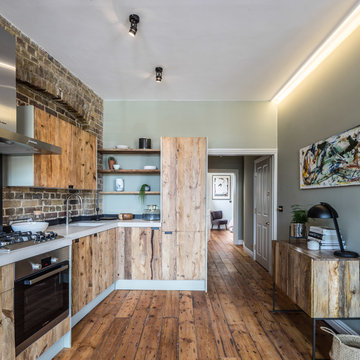
This warehouse conversion uses joists, reclaimed from the original building and given new life as the bespoke kitchen doors and shelves. This open plan kitchen and living room with original floor boards, exposed brick, and reclaimed bespoke kitchen unites the activities of cooking, relaxing and living in this home. The kitchen optimises the Brandler London look of raw wood with the industrial aura of the home’s setting.
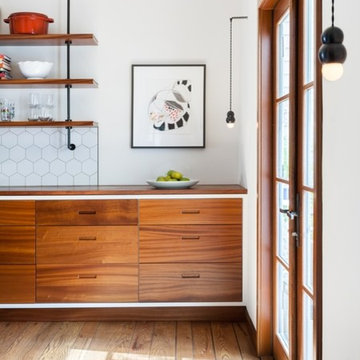
Kat Alves
サクラメントにある高級な広い地中海スタイルのおしゃれなキッチン (ドロップインシンク、フラットパネル扉のキャビネット、中間色木目調キャビネット、木材カウンター、白いキッチンパネル、セラミックタイルのキッチンパネル、パネルと同色の調理設備、無垢フローリング) の写真
サクラメントにある高級な広い地中海スタイルのおしゃれなキッチン (ドロップインシンク、フラットパネル扉のキャビネット、中間色木目調キャビネット、木材カウンター、白いキッチンパネル、セラミックタイルのキッチンパネル、パネルと同色の調理設備、無垢フローリング) の写真
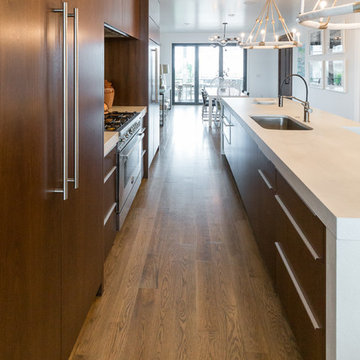
Kitchen w/ 12' concrete island.
Rachel Carter, photo
ウィルミントンにある高級な中くらいなモダンスタイルのおしゃれなキッチン (アンダーカウンターシンク、フラットパネル扉のキャビネット、濃色木目調キャビネット、コンクリートカウンター、グレーのキッチンパネル、セメントタイルのキッチンパネル、パネルと同色の調理設備、無垢フローリング、グレーの床) の写真
ウィルミントンにある高級な中くらいなモダンスタイルのおしゃれなキッチン (アンダーカウンターシンク、フラットパネル扉のキャビネット、濃色木目調キャビネット、コンクリートカウンター、グレーのキッチンパネル、セメントタイルのキッチンパネル、パネルと同色の調理設備、無垢フローリング、グレーの床) の写真
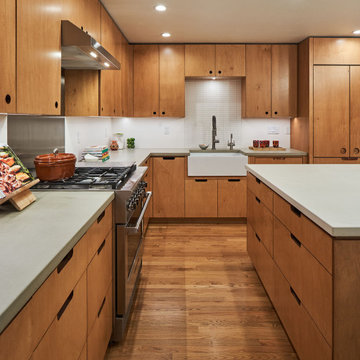
This unique and understated kitchen provides comfortable seating, lots of storage, and low-maintenance surfaces for easy cleaning. The flat panel, frameless medium wood-toned cabinets have a custom circular notch pull and are used to conceal the dishwasher and refrigerator. The island has an elevated bar-height corner with room for four stools. The simple white laminate backsplash is broken up by stainless steel behind the range and white rectangular ceramic tile behind the sink.
キッチン (パネルと同色の調理設備、フラットパネル扉のキャビネット、コンクリートカウンター、木材カウンター、無垢フローリング、クッションフロア) の写真
5