キッチン (パネルと同色の調理設備、フラットパネル扉のキャビネット、コンクリートカウンター、タイルカウンター、木材カウンター、スレートの床、クッションフロア) の写真
絞り込み:
資材コスト
並び替え:今日の人気順
写真 1〜20 枚目(全 53 枚)
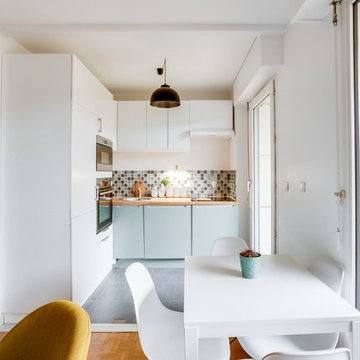
didier guillot-Meero
パリにある高級な小さな北欧スタイルのおしゃれなキッチン (アンダーカウンターシンク、フラットパネル扉のキャビネット、緑のキャビネット、木材カウンター、緑のキッチンパネル、セラミックタイルのキッチンパネル、パネルと同色の調理設備、スレートの床、グレーの床) の写真
パリにある高級な小さな北欧スタイルのおしゃれなキッチン (アンダーカウンターシンク、フラットパネル扉のキャビネット、緑のキャビネット、木材カウンター、緑のキッチンパネル、セラミックタイルのキッチンパネル、パネルと同色の調理設備、スレートの床、グレーの床) の写真
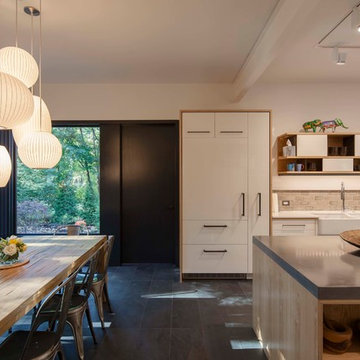
To create a kitchen with sleek lines but keep costs in check, we chose standard cabinet frames and added custom high-gloss, white lacquered facing, Baltic birch raw plywood edging, and oak veneer.

Diese offene Küche bereicherten wir um eine Theke als bequemen Sitzplatz für einen genüsslichen Kaffee und das Gespräch zwischen den Anwesenden.
Viele Schubladen bieten reichlich Stauraum, selbst der tote Winkel unter der Theke ist als Schrank von der Wohnzimmerseite aus zu nutzen. Die warme, geölte Holzarbeitsplatte kontrastiert harmonisch mit der glatten, glänzenden Front.
Thematisch achteten wir darauf, dass die Theke punktgenau auf die Fuge zwischen Holzparkett und Schieferboden trifft, um den Übergang vom Wohn- zum Küchenbereich zu unterstreichen. Passend dazu verlängerten wir mit einfachen Mitteln die rechte Seitenwand, die so die Hochschrankzeile bis zu ihrem Sockel geschickt verbirgt. Mit diesen Stilmitteln erscheinen nun beide Räume eigenständig und sind doch untrennbar miteinander verbunden.
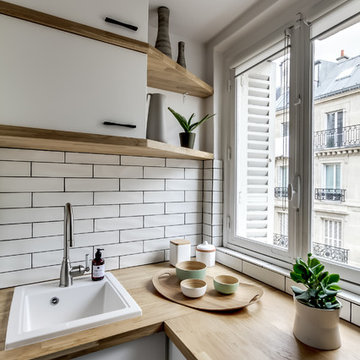
Photo : BCDF Studio
パリにある高級な中くらいな北欧スタイルのおしゃれなキッチン (シングルシンク、フラットパネル扉のキャビネット、白いキャビネット、木材カウンター、白いキッチンパネル、サブウェイタイルのキッチンパネル、パネルと同色の調理設備、スレートの床、アイランドなし、グレーの床、ベージュのキッチンカウンター) の写真
パリにある高級な中くらいな北欧スタイルのおしゃれなキッチン (シングルシンク、フラットパネル扉のキャビネット、白いキャビネット、木材カウンター、白いキッチンパネル、サブウェイタイルのキッチンパネル、パネルと同色の調理設備、スレートの床、アイランドなし、グレーの床、ベージュのキッチンカウンター) の写真

Marty Paoletta
ナッシュビルにあるラグジュアリーな中くらいなトランジショナルスタイルのおしゃれなキッチン (エプロンフロントシンク、フラットパネル扉のキャビネット、緑のキャビネット、木材カウンター、白いキッチンパネル、パネルと同色の調理設備、スレートの床) の写真
ナッシュビルにあるラグジュアリーな中くらいなトランジショナルスタイルのおしゃれなキッチン (エプロンフロントシンク、フラットパネル扉のキャビネット、緑のキャビネット、木材カウンター、白いキッチンパネル、パネルと同色の調理設備、スレートの床) の写真
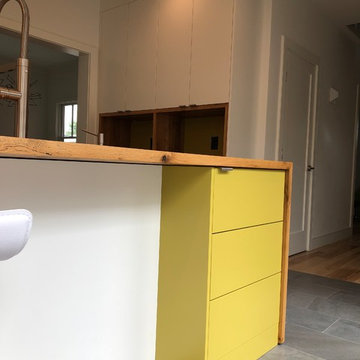
Although this looks like a bank of drawers it is in-face a single door cabinet so the clients can stash away countertop items when guests pop by!
Photo Credit to SJIborra
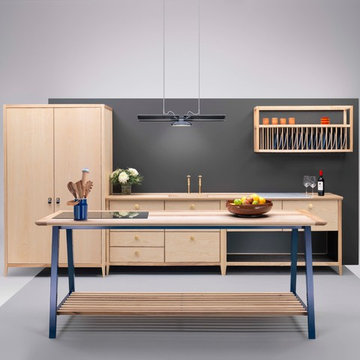
We designed this kitchen to try to shake up the norm in the kitchen world. Each of the freestanding Ash units is a piece of furniture in it own right. Its a concept that could conceivably allow you to move your kitchen with you to a new home or add/adjust in the future. Units in solid sustainably sourced British Ash and island unit in Ash and powder coated steel frame.
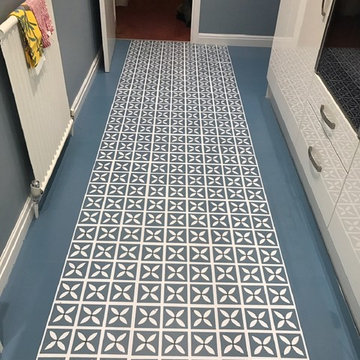
We completed the modern look in this newly fitted galley kitchen with a Harvey Maria Luxury Vinyl Tile Floor featuring Dee Hardwicke/Little Bricks in Cornflower Blue/Forget-Me-Not colours.

Countertop Wood: Peruvian Walnut
Construction Style: Edge Grain
Wood Countertop Location: Baldwin, Maryland
Countertop Thickness: 4"
Size: 51" x 154 1/2" mitered to 51" x 38 1/2"
Countertop Edge Profile: 1/8” Roundover on top horizontal edges, bottom horizontal edges, and vertical corners
Wood Countertop Finish: Durata® Waterproof Permanent Finish in Matte sheen
Wood Stain: Natural Wood – No Stain
Designer: Paul Bentham of Jennifer Gilmer Kitchen & Bath

ドーセットにある小さなトラディショナルスタイルのおしゃれなキッチン (ダブルシンク、フラットパネル扉のキャビネット、青いキャビネット、木材カウンター、マルチカラーのキッチンパネル、モザイクタイルのキッチンパネル、パネルと同色の調理設備、クッションフロア、アイランドなし、グレーの床、マルチカラーのキッチンカウンター) の写真
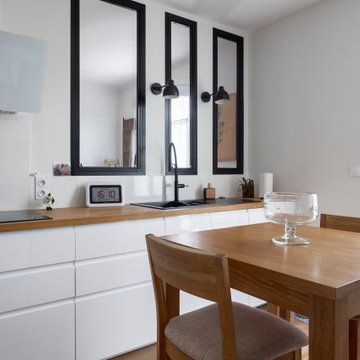
Cuisine fermée pour empêcher la circulation des odeurs, mais avec vue sur la salle à mangée pour ne pas être isolée par un système de verrière revisité
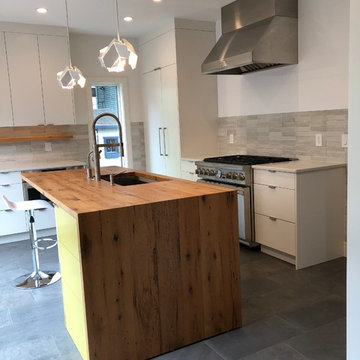
Photo Credit to SJIborra
ボストンにある高級な中くらいなモダンスタイルのおしゃれなキッチン (アンダーカウンターシンク、フラットパネル扉のキャビネット、白いキャビネット、木材カウンター、グレーのキッチンパネル、サブウェイタイルのキッチンパネル、パネルと同色の調理設備、スレートの床、グレーの床、茶色いキッチンカウンター) の写真
ボストンにある高級な中くらいなモダンスタイルのおしゃれなキッチン (アンダーカウンターシンク、フラットパネル扉のキャビネット、白いキャビネット、木材カウンター、グレーのキッチンパネル、サブウェイタイルのキッチンパネル、パネルと同色の調理設備、スレートの床、グレーの床、茶色いキッチンカウンター) の写真
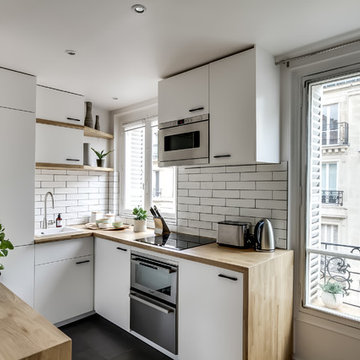
Photo : BCDF Studio
パリにある高級な中くらいな北欧スタイルのおしゃれなキッチン (シングルシンク、フラットパネル扉のキャビネット、白いキャビネット、木材カウンター、白いキッチンパネル、サブウェイタイルのキッチンパネル、パネルと同色の調理設備、スレートの床、アイランドなし、グレーの床、ベージュのキッチンカウンター) の写真
パリにある高級な中くらいな北欧スタイルのおしゃれなキッチン (シングルシンク、フラットパネル扉のキャビネット、白いキャビネット、木材カウンター、白いキッチンパネル、サブウェイタイルのキッチンパネル、パネルと同色の調理設備、スレートの床、アイランドなし、グレーの床、ベージュのキッチンカウンター) の写真
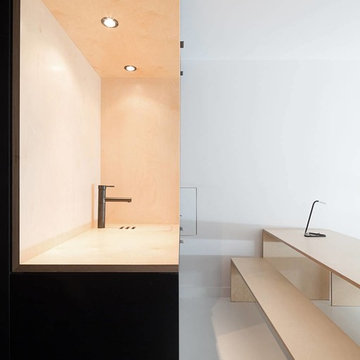
Entrée noire (gauche), conçue en contraste avec l'espace de vie et d'échanges, blanc (droite). Absence volontaire de frontière physique pour se concentrer sur une frontière colorée.
Cuisine ouverte sur le salon, façades en Valchromat noir (médium teinté dans la masse) et espace de travail (plan de travail en niche) en contreplaqué bouleau vernis.
Designer: Jeamichel Tarallo - Etats de Grace.
Collaboration Agencements entrée, cuisine et sdb; La C.s.t
Collaboration Mobilier: Osmose Le Bois.
Crédits photo: Yann Audino
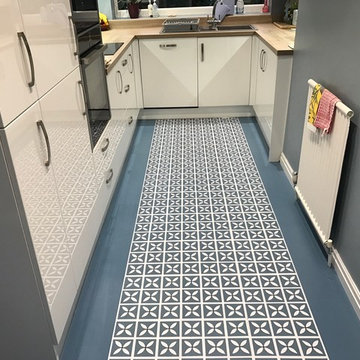
We completed the modern look in this newly fitted galley kitchen with a Harvey Maria Luxury Vinyl Tile Floor featuring Dee Hardwicke/Little Bricks in Cornflower Blue/Forget-Me-Not colours.
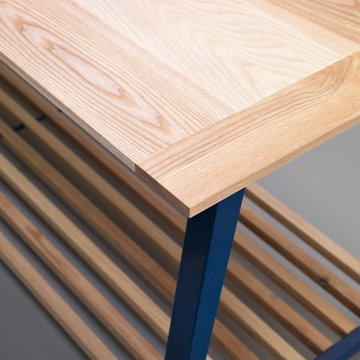
We designed this kitchen to try to shake up the norm in the kitchen world. Each of the freestanding Ash units is a piece of furniture in it own right. Its a concept that could conceivably allow you to move your kitchen with you to a new home or add/adjust in the future. Units in solid sustainably sourced British Ash and island unit in Ash and powder coated steel frame.
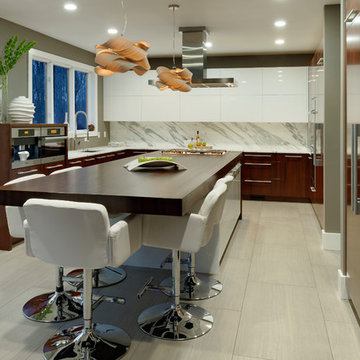
Countertop Wood: Peruvian Walnut
Construction Style: Edge Grain
Wood Countertop Location: Baldwin, Maryland
Countertop Thickness: 4"
Size: 51" x 154 1/2" mitered to 51" x 38 1/2"
Countertop Edge Profile: 1/8” Roundover on top horizontal edges, bottom horizontal edges, and vertical corners
Wood Countertop Finish: Durata® Waterproof Permanent Finish in Matte sheen
Wood Stain: Natural Wood – No Stain
Designer: Paul Bentham of Jennifer Gilmer Kitchen & Bath
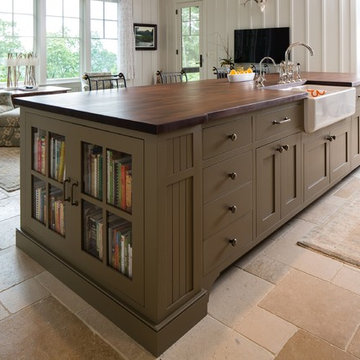
Marty Paoletta
ナッシュビルにあるラグジュアリーな巨大なトランジショナルスタイルのおしゃれなキッチン (エプロンフロントシンク、フラットパネル扉のキャビネット、緑のキャビネット、木材カウンター、白いキッチンパネル、パネルと同色の調理設備、スレートの床) の写真
ナッシュビルにあるラグジュアリーな巨大なトランジショナルスタイルのおしゃれなキッチン (エプロンフロントシンク、フラットパネル扉のキャビネット、緑のキャビネット、木材カウンター、白いキッチンパネル、パネルと同色の調理設備、スレートの床) の写真
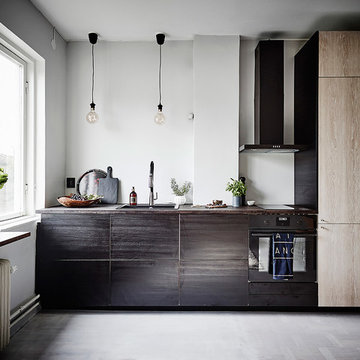
ヨーテボリにある小さな北欧スタイルのおしゃれなキッチン (シングルシンク、フラットパネル扉のキャビネット、ヴィンテージ仕上げキャビネット、木材カウンター、ライムストーンのキッチンパネル、パネルと同色の調理設備、クッションフロア、アイランドなし、グレーの床) の写真
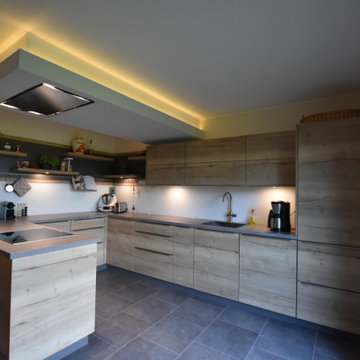
Schöne Küche mit Eiche Fronten mit Edelstahl Griffleiste. Arbeitsplatte aus Beton Dekor mit Nischenrückwand aus weiß lackiertem Glas. Hängeschränke mit Hoch-Falt-Klappen, offen Borde auf praktischem Wandpaneele mit Organisations-System für Küchen- und Kochutensilien.
Ablufthaube in einer Lichtvoute mit indirekter Beleuchtung.
キッチン (パネルと同色の調理設備、フラットパネル扉のキャビネット、コンクリートカウンター、タイルカウンター、木材カウンター、スレートの床、クッションフロア) の写真
1