広いキッチン (パネルと同色の調理設備、フラットパネル扉のキャビネット、グレーのキッチンカウンター、コンクリートカウンター、珪岩カウンター、セラミックタイルの床) の写真
並び替え:今日の人気順
写真 1〜20 枚目(全 39 枚)
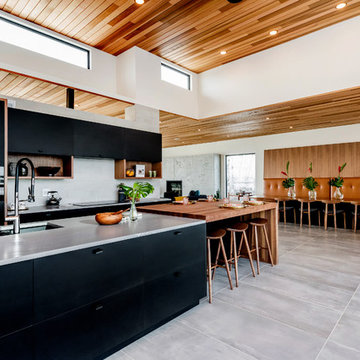
D&M Images
他の地域にある広いミッドセンチュリースタイルのおしゃれなキッチン (アンダーカウンターシンク、フラットパネル扉のキャビネット、黒いキャビネット、珪岩カウンター、グレーのキッチンパネル、石タイルのキッチンパネル、パネルと同色の調理設備、セラミックタイルの床、グレーの床、グレーのキッチンカウンター) の写真
他の地域にある広いミッドセンチュリースタイルのおしゃれなキッチン (アンダーカウンターシンク、フラットパネル扉のキャビネット、黒いキャビネット、珪岩カウンター、グレーのキッチンパネル、石タイルのキッチンパネル、パネルと同色の調理設備、セラミックタイルの床、グレーの床、グレーのキッチンカウンター) の写真
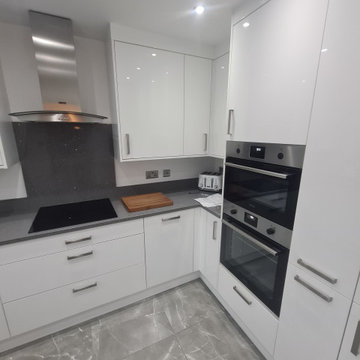
Full kitchen Refurbishment
Kitchen units installation
Quartz worktop installation
Electrical installation 1-st and 2-nd Fix
Plumbing Installation 1-st and 2-nd Fix
Appliances installation
Certifications
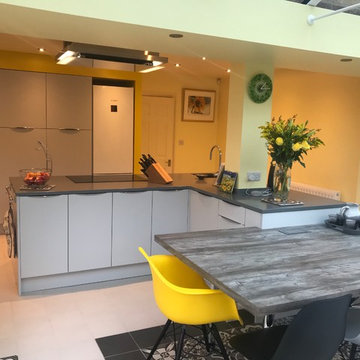
This large 'L' shaped island provides lots of storage to clear unnecessary clutter whilst providing ample of workspace.
バッキンガムシャーにある高級な広いコンテンポラリースタイルのおしゃれなキッチン (アンダーカウンターシンク、フラットパネル扉のキャビネット、グレーのキャビネット、珪岩カウンター、マルチカラーのキッチンパネル、ガラス板のキッチンパネル、パネルと同色の調理設備、セラミックタイルの床、グレーの床、グレーのキッチンカウンター) の写真
バッキンガムシャーにある高級な広いコンテンポラリースタイルのおしゃれなキッチン (アンダーカウンターシンク、フラットパネル扉のキャビネット、グレーのキャビネット、珪岩カウンター、マルチカラーのキッチンパネル、ガラス板のキッチンパネル、パネルと同色の調理設備、セラミックタイルの床、グレーの床、グレーのキッチンカウンター) の写真
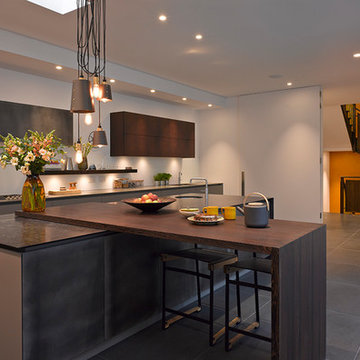
Roundhouse Urbo painted, veneered and metallic bespoke kitchen. Base units painted in Farrow & Ball Mole’s Breath, tall units in RAL 9003 with alternate front finish in vertical Wenge and Patinated Silver Metallic. Worksurfaces in Silestone Cemento Suede on the hob run and Antique Brown, leather edge on the island. Glass splashback in Matt White. Photography by Nick Kane.
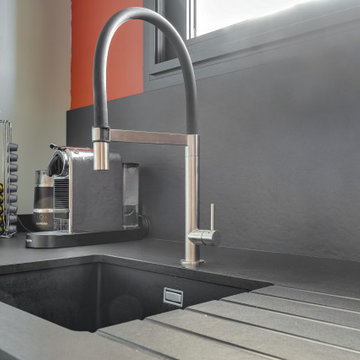
トゥールーズにあるお手頃価格の広いコンテンポラリースタイルのおしゃれなキッチン (アンダーカウンターシンク、フラットパネル扉のキャビネット、淡色木目調キャビネット、グレーのキッチンパネル、パネルと同色の調理設備、セラミックタイルの床、グレーの床、グレーのキッチンカウンター、珪岩カウンター) の写真
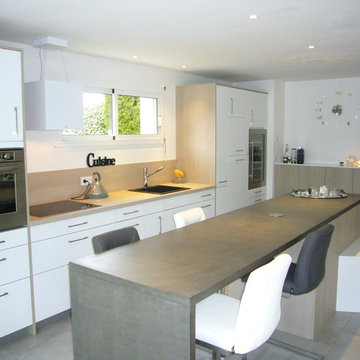
Création d’une grande cuisine dans une maison récente à La Baule. La difficulté de ce projet consistait à installer une nouvelle cuisine dans une grande surface qui n’avait pas été prévue à cet effet. Il fallait mettre en place les arrivées d’eau et l’évacuation pour l’évier, ainsi que l’installation électrique pour tout l’électro-ménager. 4 places confortables sur l’îlot ont été prévues pour les repas quotidien. Et pour casser ce linéaire au centre et améliorer l’aspect pratique, choix d’utiliser un meuble comme estrade pour que la petite fille de la famille puisse aider sa maman à faire de la pâtisserie ! Bois et blanc pour les couleurs et pose d’un plan îlot façon béton gris totalement assorti au sol.
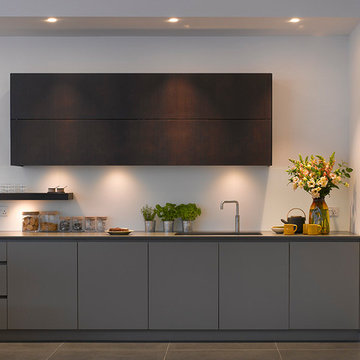
Roundhouse Urbo painted, veneered and metallic bespoke kitchen. Base units painted in Farrow & Ball Mole’s Breath, tall units in RAL 9003 with alternate front finish in vertical Wenge and Patinated Silver Metallic. Worksurfaces in Silestone Cemento Suede on the hob run and Antique Brown, leather edge on the island. Glass splashback in Matt White. Photography by Nick Kane.
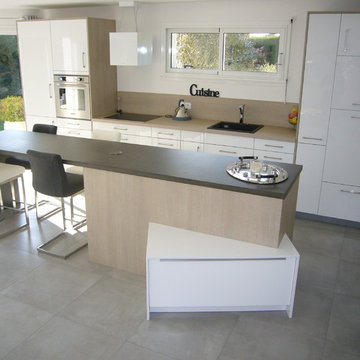
Création d’une grande cuisine dans une maison récente à La Baule. La difficulté de ce projet consistait à installer une nouvelle cuisine dans une grande surface qui n’avait pas été prévue à cet effet. Il fallait mettre en place les arrivées d’eau et l’évacuation pour l’évier, ainsi que l’installation électrique pour tout l’électro-ménager. 4 places confortables sur l’îlot ont été prévues pour les repas quotidien. Et pour casser ce linéaire au centre et améliorer l’aspect pratique, choix d’utiliser un meuble comme estrade pour que la petite fille de la famille puisse aider sa maman à faire de la pâtisserie ! Bois et blanc pour les couleurs et pose d’un plan îlot façon béton gris totalement assorti au sol.
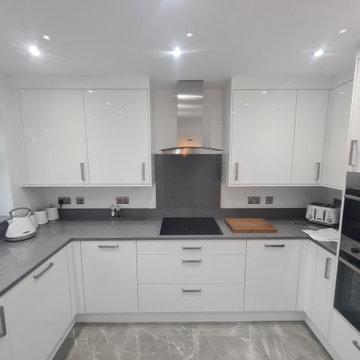
Full kitchen Refurbishment
Kitchen units installation
Quartz worktop installation
Electrical installation 1-st and 2-nd Fix
Plumbing Installation 1-st and 2-nd Fix
Appliances installation
Certifications
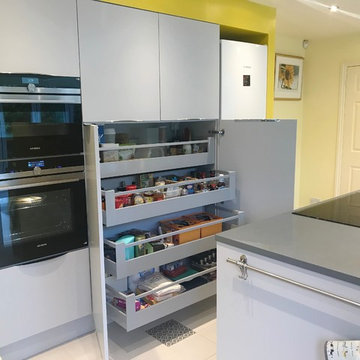
This space tower is the best way to store all your food and gain access.
バッキンガムシャーにある高級な広いコンテンポラリースタイルのおしゃれなキッチン (アンダーカウンターシンク、フラットパネル扉のキャビネット、グレーのキャビネット、珪岩カウンター、マルチカラーのキッチンパネル、ガラス板のキッチンパネル、パネルと同色の調理設備、セラミックタイルの床、グレーの床、グレーのキッチンカウンター) の写真
バッキンガムシャーにある高級な広いコンテンポラリースタイルのおしゃれなキッチン (アンダーカウンターシンク、フラットパネル扉のキャビネット、グレーのキャビネット、珪岩カウンター、マルチカラーのキッチンパネル、ガラス板のキッチンパネル、パネルと同色の調理設備、セラミックタイルの床、グレーの床、グレーのキッチンカウンター) の写真
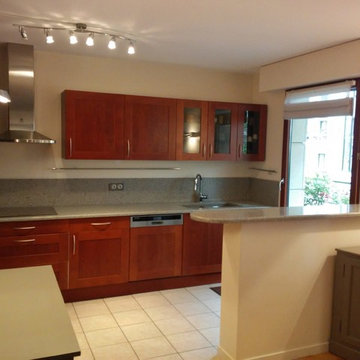
La cloison entre le salon et la cuisine a été abattue et un plan bar sépare la cuisine du séjour.
パリにあるお手頃価格の広いトラディショナルスタイルのおしゃれなキッチン (アンダーカウンターシンク、フラットパネル扉のキャビネット、パネルと同色の調理設備、セラミックタイルの床、ベージュの床、濃色木目調キャビネット、珪岩カウンター、グレーのキッチンパネル、クオーツストーンのキッチンパネル、グレーのキッチンカウンター) の写真
パリにあるお手頃価格の広いトラディショナルスタイルのおしゃれなキッチン (アンダーカウンターシンク、フラットパネル扉のキャビネット、パネルと同色の調理設備、セラミックタイルの床、ベージュの床、濃色木目調キャビネット、珪岩カウンター、グレーのキッチンパネル、クオーツストーンのキッチンパネル、グレーのキッチンカウンター) の写真
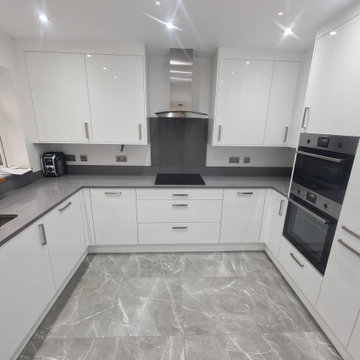
Full kitchen Refurbishment
Kitchen units installation
Quartz worktop installation
Electrical installation 1-st and 2-nd Fix
Plumbing Installation 1-st and 2-nd Fix
Appliances installation
Certifications
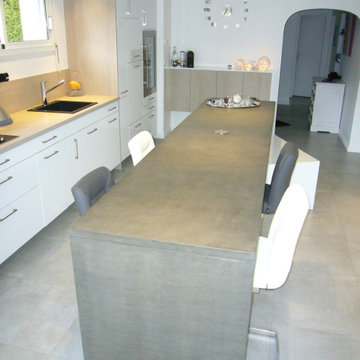
Création d’une grande cuisine dans une maison récente à La Baule. La difficulté de ce projet consistait à installer une nouvelle cuisine dans une grande surface qui n’avait pas été prévue à cet effet. Il fallait mettre en place les arrivées d’eau et l’évacuation pour l’évier, ainsi que l’installation électrique pour tout l’électro-ménager. 4 places confortables sur l’îlot ont été prévues pour les repas quotidien. Et pour casser ce linéaire au centre et améliorer l’aspect pratique, choix d’utiliser un meuble comme estrade pour que la petite fille de la famille puisse aider sa maman à faire de la pâtisserie ! Bois et blanc pour les couleurs et pose d’un plan îlot façon béton gris totalement assorti au sol.
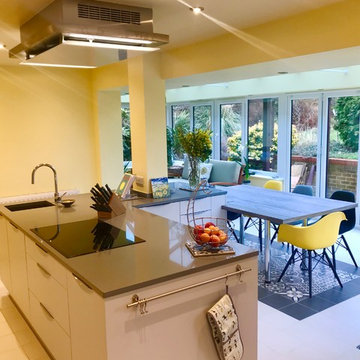
Large kitchen diner with 'L' shaped island, integrated table for 6 with feature floor.
バッキンガムシャーにある高級な広いコンテンポラリースタイルのおしゃれなキッチン (アンダーカウンターシンク、フラットパネル扉のキャビネット、グレーのキャビネット、珪岩カウンター、マルチカラーのキッチンパネル、ガラス板のキッチンパネル、パネルと同色の調理設備、セラミックタイルの床、グレーの床、グレーのキッチンカウンター) の写真
バッキンガムシャーにある高級な広いコンテンポラリースタイルのおしゃれなキッチン (アンダーカウンターシンク、フラットパネル扉のキャビネット、グレーのキャビネット、珪岩カウンター、マルチカラーのキッチンパネル、ガラス板のキッチンパネル、パネルと同色の調理設備、セラミックタイルの床、グレーの床、グレーのキッチンカウンター) の写真
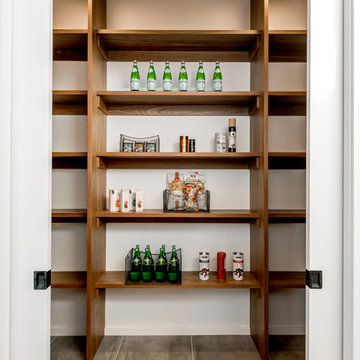
D&M Images
他の地域にある広いミッドセンチュリースタイルのおしゃれなキッチン (アンダーカウンターシンク、フラットパネル扉のキャビネット、黒いキャビネット、珪岩カウンター、グレーのキッチンパネル、石タイルのキッチンパネル、パネルと同色の調理設備、セラミックタイルの床、グレーの床、グレーのキッチンカウンター) の写真
他の地域にある広いミッドセンチュリースタイルのおしゃれなキッチン (アンダーカウンターシンク、フラットパネル扉のキャビネット、黒いキャビネット、珪岩カウンター、グレーのキッチンパネル、石タイルのキッチンパネル、パネルと同色の調理設備、セラミックタイルの床、グレーの床、グレーのキッチンカウンター) の写真
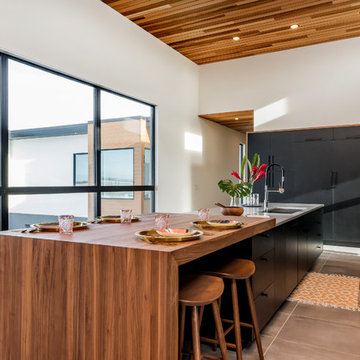
D&M Images
他の地域にある広いミッドセンチュリースタイルのおしゃれなキッチン (アンダーカウンターシンク、フラットパネル扉のキャビネット、黒いキャビネット、珪岩カウンター、グレーのキッチンパネル、石タイルのキッチンパネル、パネルと同色の調理設備、セラミックタイルの床、グレーの床、グレーのキッチンカウンター) の写真
他の地域にある広いミッドセンチュリースタイルのおしゃれなキッチン (アンダーカウンターシンク、フラットパネル扉のキャビネット、黒いキャビネット、珪岩カウンター、グレーのキッチンパネル、石タイルのキッチンパネル、パネルと同色の調理設備、セラミックタイルの床、グレーの床、グレーのキッチンカウンター) の写真
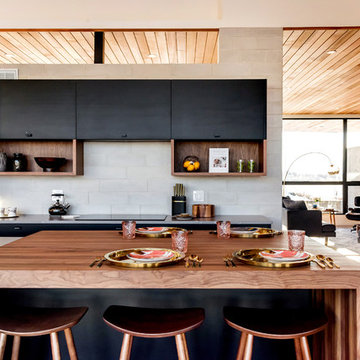
D&M Images
他の地域にある広いミッドセンチュリースタイルのおしゃれなキッチン (アンダーカウンターシンク、フラットパネル扉のキャビネット、黒いキャビネット、珪岩カウンター、グレーのキッチンパネル、石タイルのキッチンパネル、パネルと同色の調理設備、セラミックタイルの床、グレーの床、グレーのキッチンカウンター) の写真
他の地域にある広いミッドセンチュリースタイルのおしゃれなキッチン (アンダーカウンターシンク、フラットパネル扉のキャビネット、黒いキャビネット、珪岩カウンター、グレーのキッチンパネル、石タイルのキッチンパネル、パネルと同色の調理設備、セラミックタイルの床、グレーの床、グレーのキッチンカウンター) の写真
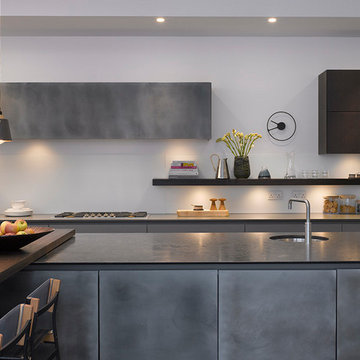
Roundhouse Urbo painted, veneered and metallic bespoke kitchen. Base units painted in Farrow & Ball Mole’s Breath, tall units in RAL 9003 with alternate front finish in vertical Wenge and Patinated Silver Metallic. Worksurfaces in Silestone Cemento Suede on the hob run and Antique Brown, leather edge on the island. Glass splashback in Matt White. Photography by Nick Kane.
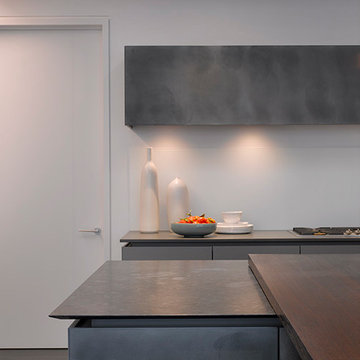
Roundhouse Urbo painted, veneered and metallic bespoke kitchen. Base units painted in Farrow & Ball Mole’s Breath, tall units in RAL 9003 with alternate front finish in vertical Wenge and Patinated Silver Metallic. Worksurfaces in Silestone Cemento Suede on the hob run and Antique Brown, leather edge on the island. Glass splashback in Matt White. Photography by Nick Kane.
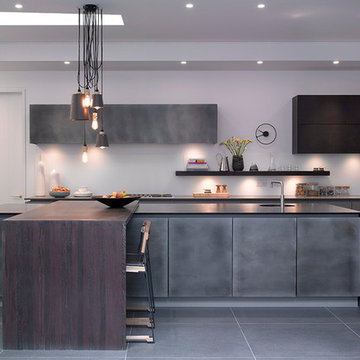
Roundhouse Urbo painted, veneered and metallic bespoke kitchen. Base units painted in Farrow & Ball Mole’s Breath, tall units in RAL 9003 with alternate front finish in vertical Wenge and Patinated Silver Metallic. Worksurfaces in Silestone Cemento Suede on the hob run and Antique Brown, leather edge on the island. Glass splashback in Matt White. Photography by Nick Kane.
広いキッチン (パネルと同色の調理設備、フラットパネル扉のキャビネット、グレーのキッチンカウンター、コンクリートカウンター、珪岩カウンター、セラミックタイルの床) の写真
1