広い黒い、ブラウンのキッチン (パネルと同色の調理設備、フラットパネル扉のキャビネット、セラミックタイルの床) の写真
絞り込み:
資材コスト
並び替え:今日の人気順
写真 121〜140 枚目(全 226 枚)
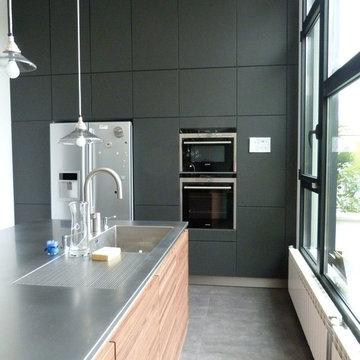
パリにある高級な広いコンテンポラリースタイルのおしゃれなキッチン (シングルシンク、フラットパネル扉のキャビネット、パネルと同色の調理設備、セラミックタイルの床) の写真
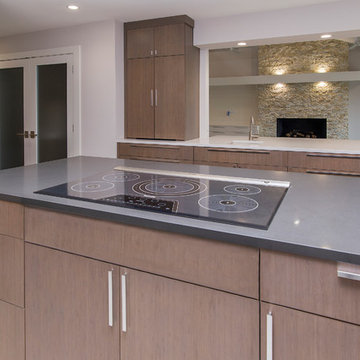
Barry Gardner
シャーロットにある広いモダンスタイルのおしゃれなキッチン (アンダーカウンターシンク、フラットパネル扉のキャビネット、中間色木目調キャビネット、珪岩カウンター、黒いキッチンパネル、ガラスタイルのキッチンパネル、パネルと同色の調理設備、セラミックタイルの床) の写真
シャーロットにある広いモダンスタイルのおしゃれなキッチン (アンダーカウンターシンク、フラットパネル扉のキャビネット、中間色木目調キャビネット、珪岩カウンター、黒いキッチンパネル、ガラスタイルのキッチンパネル、パネルと同色の調理設備、セラミックタイルの床) の写真
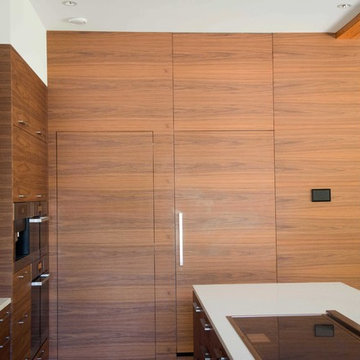
This family wanted a functional, yet modern kitchen for their home in Whistler, BC. We designed, handcrafted, and installed a kitchen to suit their needs and budget. The kitchen is open concept and features flat panel walnut cabinetry, as well as a hidden pantry and fridge.
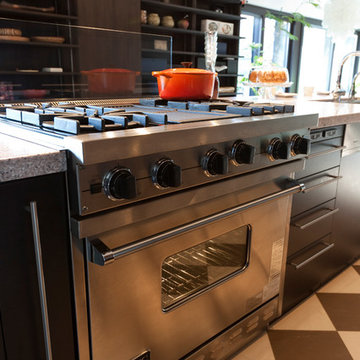
Photo by Junichi Harano
東京23区にある広いおしゃれなキッチン (アンダーカウンターシンク、フラットパネル扉のキャビネット、黒いキャビネット、クオーツストーンカウンター、黒いキッチンパネル、パネルと同色の調理設備、セラミックタイルの床) の写真
東京23区にある広いおしゃれなキッチン (アンダーカウンターシンク、フラットパネル扉のキャビネット、黒いキャビネット、クオーツストーンカウンター、黒いキッチンパネル、パネルと同色の調理設備、セラミックタイルの床) の写真
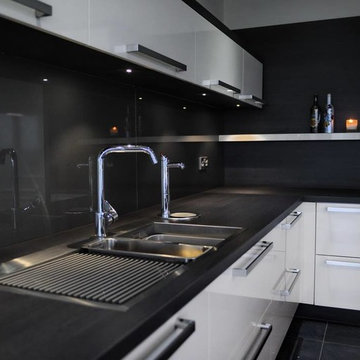
他の地域にある高級な広いコンテンポラリースタイルのおしゃれなキッチン (一体型シンク、フラットパネル扉のキャビネット、ベージュのキャビネット、ラミネートカウンター、黒いキッチンパネル、パネルと同色の調理設備、セラミックタイルの床) の写真
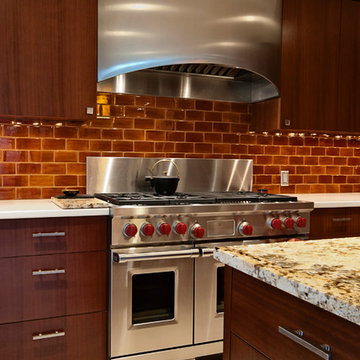
Our client wanted a more contemporary look with very clean lines, so we incorporated very balanced geometric tile patterns, hardware, and straight grained wood. At the same time, adding some contrasting softness keeps it interesting, with the custom curved hood and more rounded geometric pattern of the Walnut Burl panel on the underside of the eat-in peninsula.
Be sure to check out "Closet Remodel - Edina, MN" which goes with this kitchen!
Jennifer Mortensen
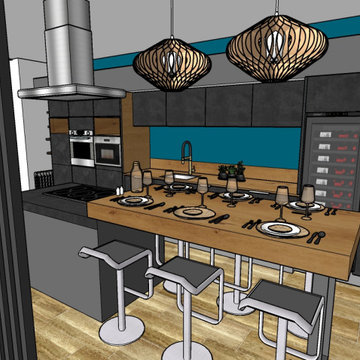
Vue d'ensemble de la proposition d'aménagement de la cuisine. Rendu photo réaliste du projet.
パリにある高級な広いモダンスタイルのおしゃれなキッチン (アンダーカウンターシンク、フラットパネル扉のキャビネット、グレーのキャビネット、御影石カウンター、茶色いキッチンパネル、石スラブのキッチンパネル、パネルと同色の調理設備、セラミックタイルの床、茶色い床、茶色いキッチンカウンター) の写真
パリにある高級な広いモダンスタイルのおしゃれなキッチン (アンダーカウンターシンク、フラットパネル扉のキャビネット、グレーのキャビネット、御影石カウンター、茶色いキッチンパネル、石スラブのキッチンパネル、パネルと同色の調理設備、セラミックタイルの床、茶色い床、茶色いキッチンカウンター) の写真
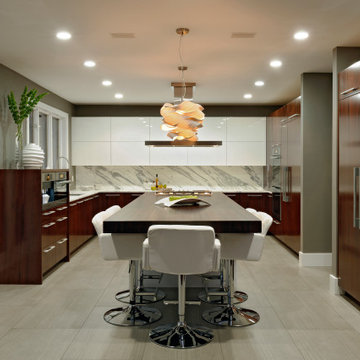
A stunning mix of high gloss poly and Peruvian walnut veneer is a perfect mix for this older project in Baltimore county . Automated upper cabinets for ease with stunning Statuario marble counters and backsplash. The Massive 6" thick solid Peruvian walnut cantilevered island top with a counterbalancing waterfall end was a mission in itself to be installed and as you can imagine i was not there to physically help !!!!
Note the cabinets do not go to the ceiling , this was due to the fact we used the last veneered log in the USA ! Still a stunning project regardless .
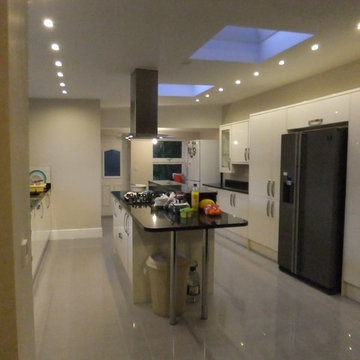
RL Architects
他の地域にある広いおしゃれなキッチン (ダブルシンク、フラットパネル扉のキャビネット、白いキャビネット、人工大理石カウンター、メタリックのキッチンパネル、メタルタイルのキッチンパネル、パネルと同色の調理設備、セラミックタイルの床) の写真
他の地域にある広いおしゃれなキッチン (ダブルシンク、フラットパネル扉のキャビネット、白いキャビネット、人工大理石カウンター、メタリックのキッチンパネル、メタルタイルのキッチンパネル、パネルと同色の調理設備、セラミックタイルの床) の写真
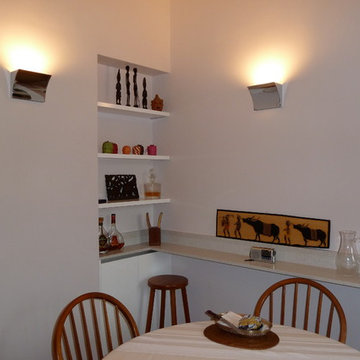
パリにある高級な広いコンテンポラリースタイルのおしゃれなキッチン (アンダーカウンターシンク、フラットパネル扉のキャビネット、白いキャビネット、クオーツストーンカウンター、パネルと同色の調理設備、セラミックタイルの床、グレーの床) の写真
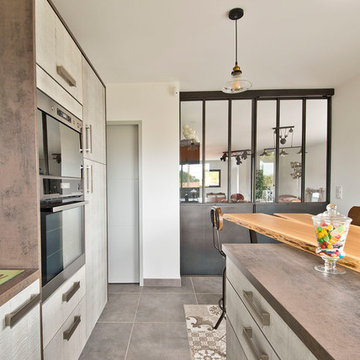
Crédit photos : Amelie Guyonneau
ナントにある広いインダストリアルスタイルのおしゃれなキッチン (ドロップインシンク、フラットパネル扉のキャビネット、淡色木目調キャビネット、ラミネートカウンター、グレーのキッチンパネル、メタルタイルのキッチンパネル、パネルと同色の調理設備、セラミックタイルの床、ベージュの床) の写真
ナントにある広いインダストリアルスタイルのおしゃれなキッチン (ドロップインシンク、フラットパネル扉のキャビネット、淡色木目調キャビネット、ラミネートカウンター、グレーのキッチンパネル、メタルタイルのキッチンパネル、パネルと同色の調理設備、セラミックタイルの床、ベージュの床) の写真
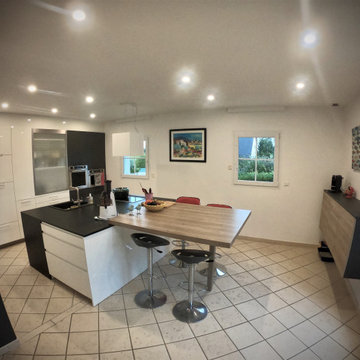
Agrandissement d’une cuisine dans une villa à Saint Marc sur mer en cassant les cloisons de l’arrière-cuisine et du bureau attenants. Le client disposant de très peu de carreaux, les cloisons ont été bouchées en réutilisant les plinthes de carrelage. La création de l’îlot avec l’évier et la plaque a été réalisée en passant les évacuations et les arrivées d’eau par le sous-sol. Le plombier a utilisé une caméra thermique pour éviter d’abîmer les tuyaux du chauffage au sol. Il n’y a pas d’autre espace de repas, tout se passe dans la cuisine au grand plaisir de la cliente.
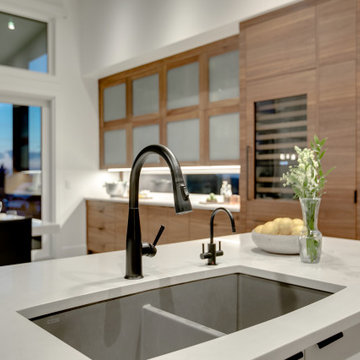
Tech lighting pendants, Hood liner, Modern walnut veneer kitchen with flat slab cabinets, Two level island with quartz tops, Custom metal legs, Black hardware
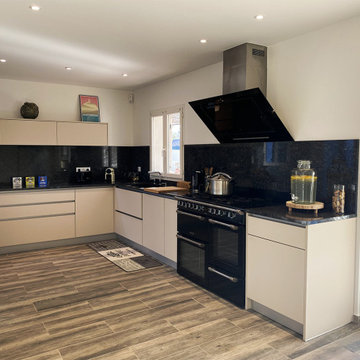
La cuisine se situe au centre de la maison et sert de lien entre l'espace jour et l'espace nuit. Sa configuration en L permet de gagner un linéaire de plan de travail tout en laissant la circulation de cet espace ouvert et fluide.
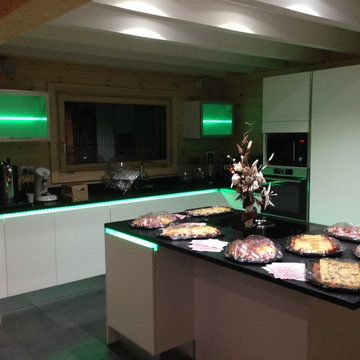
Intégration d'éclairage dans une cuisine - Chalet domotique.
Crédit photo : Alter&Coop - Vincent Ferreux
ディジョンにあるお手頃価格の広いモダンスタイルのおしゃれなキッチン (一体型シンク、フラットパネル扉のキャビネット、白いキャビネット、御影石カウンター、パネルと同色の調理設備、セラミックタイルの床) の写真
ディジョンにあるお手頃価格の広いモダンスタイルのおしゃれなキッチン (一体型シンク、フラットパネル扉のキャビネット、白いキャビネット、御影石カウンター、パネルと同色の調理設備、セラミックタイルの床) の写真
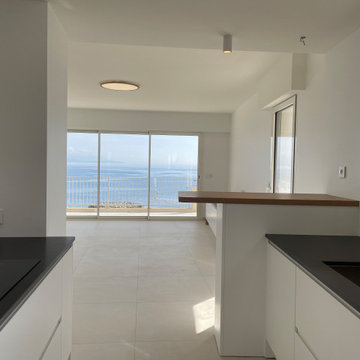
ニースにあるお手頃価格の広いトラディショナルスタイルのおしゃれなキッチン (アンダーカウンターシンク、フラットパネル扉のキャビネット、白いキャビネット、御影石カウンター、パネルと同色の調理設備、セラミックタイルの床、ベージュの床、黒いキッチンカウンター、窓) の写真
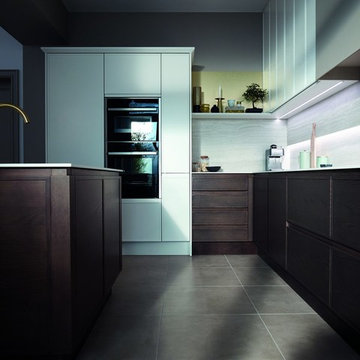
ダブリンにある高級な広いコンテンポラリースタイルのおしゃれなキッチン (ドロップインシンク、フラットパネル扉のキャビネット、濃色木目調キャビネット、珪岩カウンター、木材のキッチンパネル、パネルと同色の調理設備、セラミックタイルの床) の写真
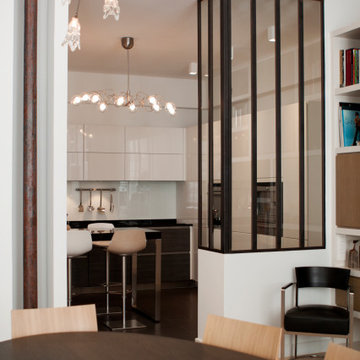
レンヌにある高級な広いコンテンポラリースタイルのおしゃれなキッチン (アンダーカウンターシンク、フラットパネル扉のキャビネット、白いキャビネット、黒いキッチンパネル、パネルと同色の調理設備、セラミックタイルの床、グレーの床、黒いキッチンカウンター) の写真
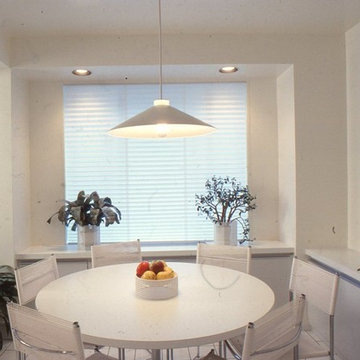
A large eat-in dining area accomates seating for 6 along with lots of cabinet storage surrounding the table. Light soffits are dropped to provide extra lighting and create a clean ceiling line. This large open and airy white kitchen for a family of five offers a diversity of functions: prep, eat-in dining area, desk space. A flowing circulation allows for easy movement within all its areas.
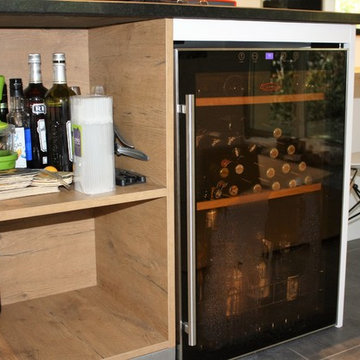
ボルドーにある高級な広いコンテンポラリースタイルのおしゃれなキッチン (シングルシンク、フラットパネル扉のキャビネット、白いキャビネット、御影石カウンター、黒いキッチンパネル、パネルと同色の調理設備、セラミックタイルの床) の写真
広い黒い、ブラウンのキッチン (パネルと同色の調理設備、フラットパネル扉のキャビネット、セラミックタイルの床) の写真
7