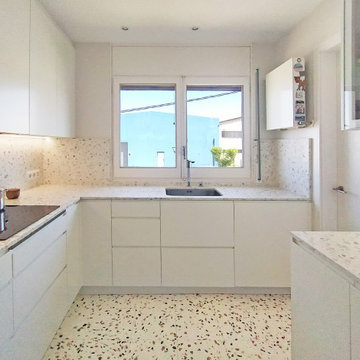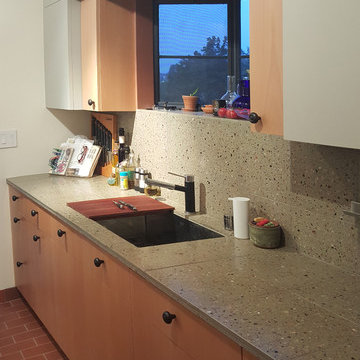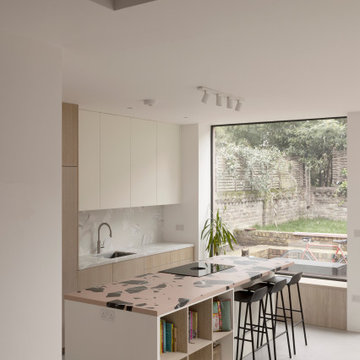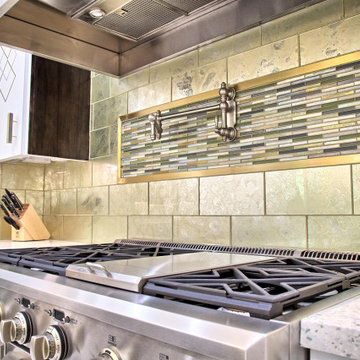ベージュのキッチン (パネルと同色の調理設備、フラットパネル扉のキャビネット、テラゾーカウンター) の写真
絞り込み:
資材コスト
並び替え:今日の人気順
写真 1〜4 枚目(全 4 枚)
1/5

La reforma de la cuina es basa en una renovació total del mobiliari, parets, paviment i sostre; a la vegada es guanya espai movent una paret i transformant una porta batent en una porta corredissa.
El resultat es el d’una cuina pràctica i optimitzada, alhora, el conjunt de materials segueix la mateixa sintonia.
La reforma de la cocina se basa en una renovación total del mobiliario, paredes, pavimento y techo; a la vez se gana espacio moviendo una pared y transformando una puerta batiente por una puerta corredera.
El resultado es el de una cocina práctica y optimizada, a la vez, el conjunto de materiales sigue la misma sintonía.

ロサンゼルスにあるお手頃価格の中くらいなトランジショナルスタイルのおしゃれなII型キッチン (アンダーカウンターシンク、フラットパネル扉のキャビネット、中間色木目調キャビネット、テラゾーカウンター、グレーのキッチンパネル、パネルと同色の調理設備、テラコッタタイルの床) の写真

Bespoke kitchen design with Terrazzo worktops and splashback, timber benches and built in shelving in the kitchen island. The kitchen floor is done in micro cement providing a smooth finish to it.

Imported glass subway tile lines with multicolored glass tile inlay that matches sink wall backsplash framed in brass.
Brass molding around kitchen window.
ベージュのキッチン (パネルと同色の調理設備、フラットパネル扉のキャビネット、テラゾーカウンター) の写真
1