広いブラウンのコの字型キッチン (パネルと同色の調理設備、フラットパネル扉のキャビネット、レイズドパネル扉のキャビネット、ドロップインシンク) の写真
絞り込み:
資材コスト
並び替え:今日の人気順
写真 1〜20 枚目(全 77 枚)
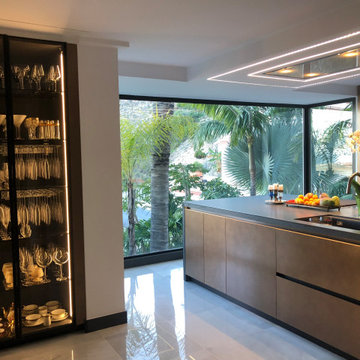
El dorado es la particularidad de este proyecto con unas vista impresionantes y dentro de un pequeño oasis. Un proyecto para la persona que le gusta la inrtegracion de la casa con la naturaleza.
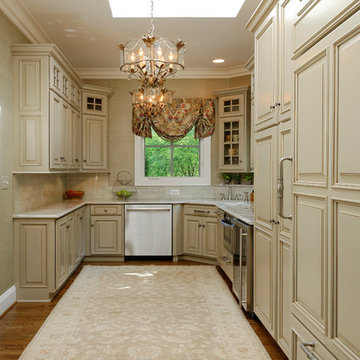
Bob Narod, Bill Sutton
ワシントンD.C.にある広いトラディショナルスタイルのおしゃれなキッチン (ドロップインシンク、レイズドパネル扉のキャビネット、御影石カウンター、マルチカラーのキッチンパネル、石タイルのキッチンパネル、パネルと同色の調理設備、無垢フローリング) の写真
ワシントンD.C.にある広いトラディショナルスタイルのおしゃれなキッチン (ドロップインシンク、レイズドパネル扉のキャビネット、御影石カウンター、マルチカラーのキッチンパネル、石タイルのキッチンパネル、パネルと同色の調理設備、無垢フローリング) の写真
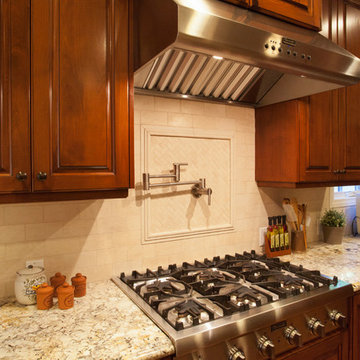
We were excited when the homeowners of this project approached us to help them with their whole house remodel as this is a historic preservation project. The historical society has approved this remodel. As part of that distinction we had to honor the original look of the home; keeping the façade updated but intact. For example the doors and windows are new but they were made as replicas to the originals. The homeowners were relocating from the Inland Empire to be closer to their daughter and grandchildren. One of their requests was additional living space. In order to achieve this we added a second story to the home while ensuring that it was in character with the original structure. The interior of the home is all new. It features all new plumbing, electrical and HVAC. Although the home is a Spanish Revival the homeowners style on the interior of the home is very traditional. The project features a home gym as it is important to the homeowners to stay healthy and fit. The kitchen / great room was designed so that the homewoners could spend time with their daughter and her children. The home features two master bedroom suites. One is upstairs and the other one is down stairs. The homeowners prefer to use the downstairs version as they are not forced to use the stairs. They have left the upstairs master suite as a guest suite.
Enjoy some of the before and after images of this project:
http://www.houzz.com/discussions/3549200/old-garage-office-turned-gym-in-los-angeles
http://www.houzz.com/discussions/3558821/la-face-lift-for-the-patio
http://www.houzz.com/discussions/3569717/la-kitchen-remodel
http://www.houzz.com/discussions/3579013/los-angeles-entry-hall
http://www.houzz.com/discussions/3592549/exterior-shots-of-a-whole-house-remodel-in-la
http://www.houzz.com/discussions/3607481/living-dining-rooms-become-a-library-and-formal-dining-room-in-la
http://www.houzz.com/discussions/3628842/bathroom-makeover-in-los-angeles-ca
http://www.houzz.com/discussions/3640770/sweet-dreams-la-bedroom-remodels
Exterior: Approved by the historical society as a Spanish Revival, the second story of this home was an addition. All of the windows and doors were replicated to match the original styling of the house. The roof is a combination of Gable and Hip and is made of red clay tile. The arched door and windows are typical of Spanish Revival. The home also features a Juliette Balcony and window.
Library / Living Room: The library offers Pocket Doors and custom bookcases.
Powder Room: This powder room has a black toilet and Herringbone travertine.
Kitchen: This kitchen was designed for someone who likes to cook! It features a Pot Filler, a peninsula and an island, a prep sink in the island, and cookbook storage on the end of the peninsula. The homeowners opted for a mix of stainless and paneled appliances. Although they have a formal dining room they wanted a casual breakfast area to enjoy informal meals with their grandchildren. The kitchen also utilizes a mix of recessed lighting and pendant lights. A wine refrigerator and outlets conveniently located on the island and around the backsplash are the modern updates that were important to the homeowners.
Master bath: The master bath enjoys both a soaking tub and a large shower with body sprayers and hand held. For privacy, the bidet was placed in a water closet next to the shower. There is plenty of counter space in this bathroom which even includes a makeup table.
Staircase: The staircase features a decorative niche
Upstairs master suite: The upstairs master suite features the Juliette balcony
Outside: Wanting to take advantage of southern California living the homeowners requested an outdoor kitchen complete with retractable awning. The fountain and lounging furniture keep it light.
Home gym: This gym comes completed with rubberized floor covering and dedicated bathroom. It also features its own HVAC system and wall mounted TV.
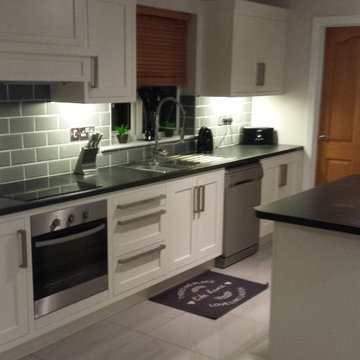
Contemporary Ivory Kitchen
他の地域にある低価格の広いコンテンポラリースタイルのおしゃれなキッチン (ドロップインシンク、フラットパネル扉のキャビネット、黒いキャビネット、ラミネートカウンター、パネルと同色の調理設備、磁器タイルの床) の写真
他の地域にある低価格の広いコンテンポラリースタイルのおしゃれなキッチン (ドロップインシンク、フラットパネル扉のキャビネット、黒いキャビネット、ラミネートカウンター、パネルと同色の調理設備、磁器タイルの床) の写真
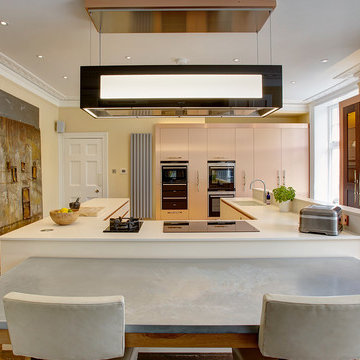
Max Spenser-Morris
ケンブリッジシャーにある高級な広いコンテンポラリースタイルのおしゃれなキッチン (ドロップインシンク、フラットパネル扉のキャビネット、珪岩カウンター、ベージュキッチンパネル、パネルと同色の調理設備、磁器タイルの床) の写真
ケンブリッジシャーにある高級な広いコンテンポラリースタイルのおしゃれなキッチン (ドロップインシンク、フラットパネル扉のキャビネット、珪岩カウンター、ベージュキッチンパネル、パネルと同色の調理設備、磁器タイルの床) の写真
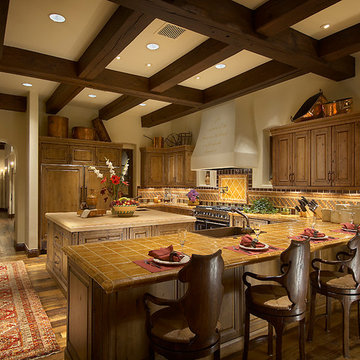
フェニックスにある高級な広い地中海スタイルのおしゃれなキッチン (中間色木目調キャビネット、タイルカウンター、マルチカラーのキッチンパネル、テラコッタタイルのキッチンパネル、パネルと同色の調理設備、ドロップインシンク、濃色無垢フローリング、レイズドパネル扉のキャビネット) の写真
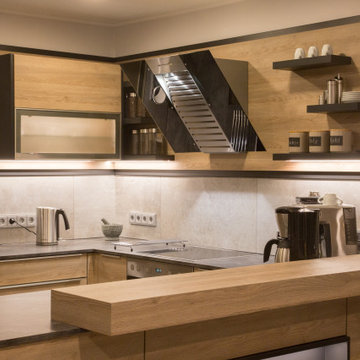
Küche mit Oberschränken und Borden auf Rückwandpaneel
ハンブルクにある高級な広いコンテンポラリースタイルのおしゃれなキッチン (ドロップインシンク、フラットパネル扉のキャビネット、淡色木目調キャビネット、ラミネートカウンター、グレーのキッチンパネル、セメントタイルのキッチンパネル、パネルと同色の調理設備、セメントタイルの床、ベージュの床、グレーのキッチンカウンター) の写真
ハンブルクにある高級な広いコンテンポラリースタイルのおしゃれなキッチン (ドロップインシンク、フラットパネル扉のキャビネット、淡色木目調キャビネット、ラミネートカウンター、グレーのキッチンパネル、セメントタイルのキッチンパネル、パネルと同色の調理設備、セメントタイルの床、ベージュの床、グレーのキッチンカウンター) の写真
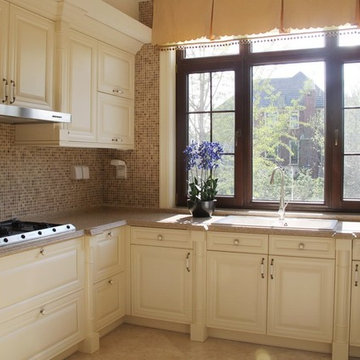
Custom Home - Interior Architecture project - kitchen with marble flooring and tile mosaic backsplash. base cabinets have pilaster detailing. Designed by Jane Ann Forney, project created in collaboration with ATA.
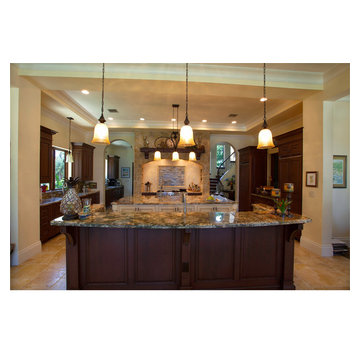
Open concept kitchen/living room with wet bar.
マイアミにある高級な広い地中海スタイルのおしゃれなキッチン (ドロップインシンク、レイズドパネル扉のキャビネット、ベージュのキャビネット、御影石カウンター、茶色いキッチンパネル、ガラスタイルのキッチンパネル、パネルと同色の調理設備、トラバーチンの床、ベージュの床) の写真
マイアミにある高級な広い地中海スタイルのおしゃれなキッチン (ドロップインシンク、レイズドパネル扉のキャビネット、ベージュのキャビネット、御影石カウンター、茶色いキッチンパネル、ガラスタイルのキッチンパネル、パネルと同色の調理設備、トラバーチンの床、ベージュの床) の写真
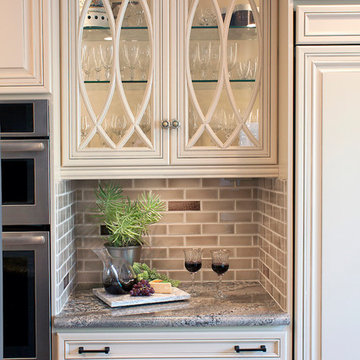
Coffee or wine bar area is very versatile and attractive. The under-cabinet and inter-cabinet lighting dazzle this area and can act as a night light. Dark tile pieces add interest to surrounding beige and earth tones. Bottom cabinets for storage and top glass panel cabinet doors to add pattern and warm glow.
J. Hettinger Interiors, Dorene Gomez
Timothy Manning Photography
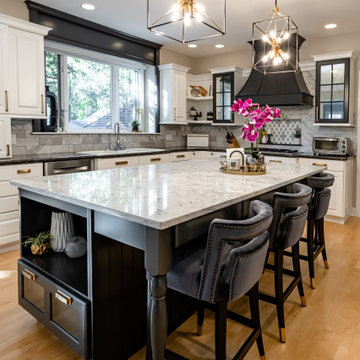
シカゴにあるお手頃価格の広いトランジショナルスタイルのおしゃれなキッチン (ドロップインシンク、レイズドパネル扉のキャビネット、白いキャビネット、クオーツストーンカウンター、グレーのキッチンパネル、セラミックタイルのキッチンパネル、パネルと同色の調理設備、淡色無垢フローリング、ベージュの床、マルチカラーのキッチンカウンター) の写真
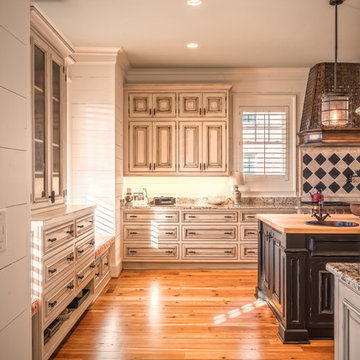
Gregory Allen Butler
チャールストンにあるラグジュアリーな広いトラディショナルスタイルのおしゃれなキッチン (レイズドパネル扉のキャビネット、ヴィンテージ仕上げキャビネット、御影石カウンター、マルチカラーのキッチンパネル、石タイルのキッチンパネル、パネルと同色の調理設備、無垢フローリング、ドロップインシンク、茶色い床) の写真
チャールストンにあるラグジュアリーな広いトラディショナルスタイルのおしゃれなキッチン (レイズドパネル扉のキャビネット、ヴィンテージ仕上げキャビネット、御影石カウンター、マルチカラーのキッチンパネル、石タイルのキッチンパネル、パネルと同色の調理設備、無垢フローリング、ドロップインシンク、茶色い床) の写真
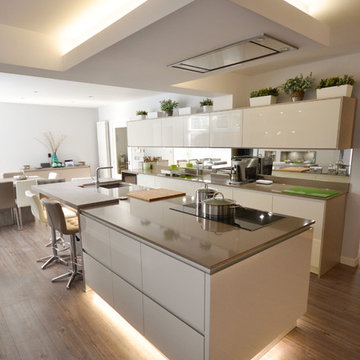
Calum & Lynne's beautiful, elegant and modern kitchen space is the epitome of style, tastefully showcasing the Pronorm Y-Line handleless range and Siemens appliances. Ambient LED lights were installed throughout, giving focus to key features. A stunning wood effect on the breakfast bar and bespoke open boxes on the feature wall finish this beautiful, contemporary space.
Photo Credit: Jennifer Myszker
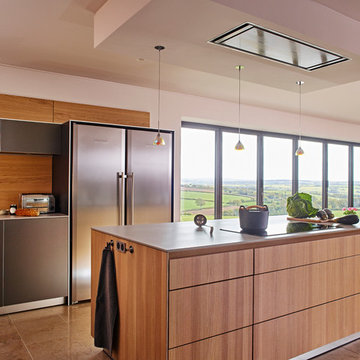
Luxury kitchen with freestanding American fridge freezer housed in a grey aluminium frame to match the kitchen units. Photos by Nicholas Yarsley
デヴォンにある高級な広いコンテンポラリースタイルのおしゃれなキッチン (ドロップインシンク、フラットパネル扉のキャビネット、グレーのキャビネット、人工大理石カウンター、パネルと同色の調理設備、トラバーチンの床) の写真
デヴォンにある高級な広いコンテンポラリースタイルのおしゃれなキッチン (ドロップインシンク、フラットパネル扉のキャビネット、グレーのキャビネット、人工大理石カウンター、パネルと同色の調理設備、トラバーチンの床) の写真
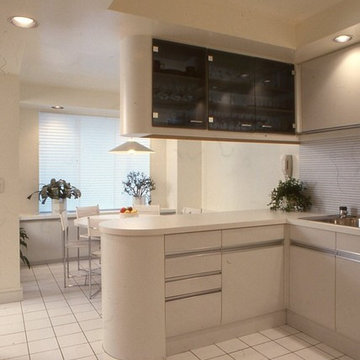
This large open and airy white kitchen for a family of five offers a diversity of functions: prep, eat-in dining area, desk space. A flowing circulation allows for easy movement within all its areas.
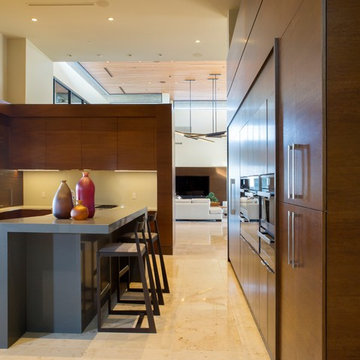
Anita Lang - IMI Design - Scottsdale, AZ
フェニックスにある広いモダンスタイルのおしゃれなキッチン (ドロップインシンク、フラットパネル扉のキャビネット、中間色木目調キャビネット、オニキスカウンター、ベージュキッチンパネル、セラミックタイルのキッチンパネル、パネルと同色の調理設備、ライムストーンの床、ベージュの床) の写真
フェニックスにある広いモダンスタイルのおしゃれなキッチン (ドロップインシンク、フラットパネル扉のキャビネット、中間色木目調キャビネット、オニキスカウンター、ベージュキッチンパネル、セラミックタイルのキッチンパネル、パネルと同色の調理設備、ライムストーンの床、ベージュの床) の写真
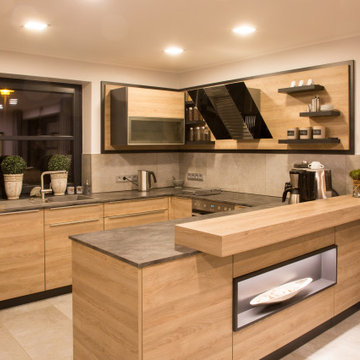
Küche mit Oberschränken und Borden auf Rückwandpaneel
ハンブルクにある高級な広いコンテンポラリースタイルのおしゃれなキッチン (ドロップインシンク、フラットパネル扉のキャビネット、淡色木目調キャビネット、ラミネートカウンター、グレーのキッチンパネル、セメントタイルのキッチンパネル、パネルと同色の調理設備、セメントタイルの床、ベージュの床、グレーのキッチンカウンター) の写真
ハンブルクにある高級な広いコンテンポラリースタイルのおしゃれなキッチン (ドロップインシンク、フラットパネル扉のキャビネット、淡色木目調キャビネット、ラミネートカウンター、グレーのキッチンパネル、セメントタイルのキッチンパネル、パネルと同色の調理設備、セメントタイルの床、ベージュの床、グレーのキッチンカウンター) の写真
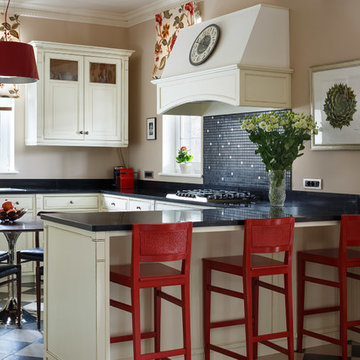
Дизайнер - Оксана Бутман
他の地域にある高級な広いトランジショナルスタイルのおしゃれなキッチン (ドロップインシンク、レイズドパネル扉のキャビネット、モザイクタイルのキッチンパネル、ヴィンテージ仕上げキャビネット、御影石カウンター、黒いキッチンパネル、パネルと同色の調理設備、磁器タイルの床) の写真
他の地域にある高級な広いトランジショナルスタイルのおしゃれなキッチン (ドロップインシンク、レイズドパネル扉のキャビネット、モザイクタイルのキッチンパネル、ヴィンテージ仕上げキャビネット、御影石カウンター、黒いキッチンパネル、パネルと同色の調理設備、磁器タイルの床) の写真
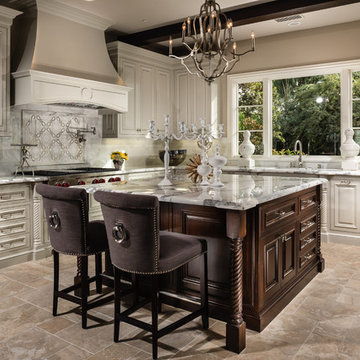
UNKNOWN
ロサンゼルスにある高級な広いトランジショナルスタイルのおしゃれなキッチン (ドロップインシンク、レイズドパネル扉のキャビネット、グレーのキャビネット、大理石カウンター、白いキッチンパネル、石タイルのキッチンパネル、パネルと同色の調理設備、磁器タイルの床) の写真
ロサンゼルスにある高級な広いトランジショナルスタイルのおしゃれなキッチン (ドロップインシンク、レイズドパネル扉のキャビネット、グレーのキャビネット、大理石カウンター、白いキッチンパネル、石タイルのキッチンパネル、パネルと同色の調理設備、磁器タイルの床) の写真
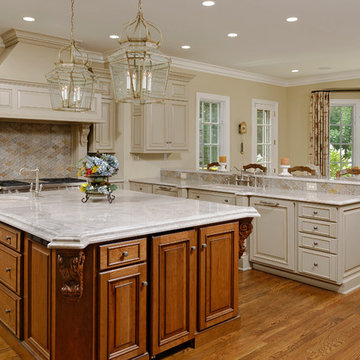
Bob Narod, Bill Sutton
ワシントンD.C.にある広いトラディショナルスタイルのおしゃれなキッチン (ドロップインシンク、レイズドパネル扉のキャビネット、御影石カウンター、マルチカラーのキッチンパネル、石タイルのキッチンパネル、パネルと同色の調理設備、無垢フローリング) の写真
ワシントンD.C.にある広いトラディショナルスタイルのおしゃれなキッチン (ドロップインシンク、レイズドパネル扉のキャビネット、御影石カウンター、マルチカラーのキッチンパネル、石タイルのキッチンパネル、パネルと同色の調理設備、無垢フローリング) の写真
広いブラウンのコの字型キッチン (パネルと同色の調理設備、フラットパネル扉のキャビネット、レイズドパネル扉のキャビネット、ドロップインシンク) の写真
1