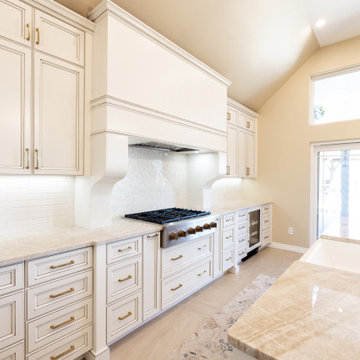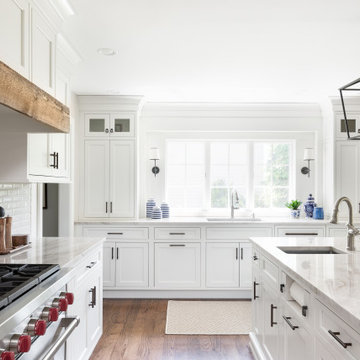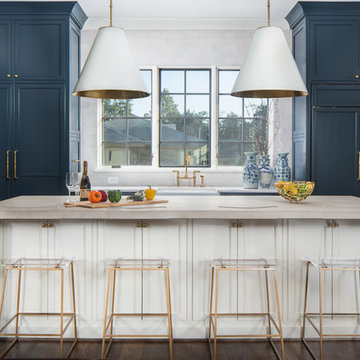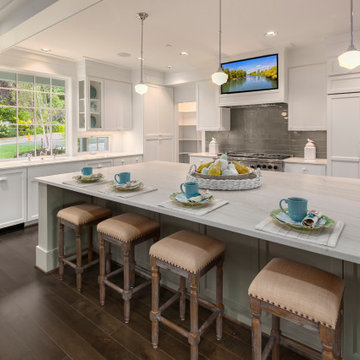キッチン (パネルと同色の調理設備、インセット扉のキャビネット、シェーカースタイル扉のキャビネット、ベージュのキッチンカウンター) の写真
絞り込み:
資材コスト
並び替え:今日の人気順
写真 1〜20 枚目(全 1,018 枚)
1/5

Spanish Revival Kitchen Renovation
オレンジカウンティにあるラグジュアリーな広い地中海スタイルのおしゃれなキッチン (アンダーカウンターシンク、シェーカースタイル扉のキャビネット、緑のキャビネット、クオーツストーンカウンター、ベージュキッチンパネル、セラミックタイルのキッチンパネル、パネルと同色の調理設備、無垢フローリング、茶色い床、ベージュのキッチンカウンター) の写真
オレンジカウンティにあるラグジュアリーな広い地中海スタイルのおしゃれなキッチン (アンダーカウンターシンク、シェーカースタイル扉のキャビネット、緑のキャビネット、クオーツストーンカウンター、ベージュキッチンパネル、セラミックタイルのキッチンパネル、パネルと同色の調理設備、無垢フローリング、茶色い床、ベージュのキッチンカウンター) の写真

In this open concept kitchen, you'll discover an inviting, spacious island that's perfect for gatherings and gourmet cooking. With meticulous attention to detail, custom woodwork adorns every part of this culinary haven, from the richly decorated cabinets to the shiplap ceiling, offering both warmth and sophistication that you'll appreciate.
The glistening countertops highlight the wood's natural beauty, while a suite of top-of-the-line appliances seamlessly combines practicality and luxury, making your cooking experience a breeze. The prominent farmhouse sink adds practicality and charm, and a counter bar sink in the island provides extra convenience, tailored just for you.
Bathed in natural light, this kitchen transforms into a welcoming masterpiece, offering a sanctuary for both culinary creativity and shared moments of joy. Count on the quality, just like many others have. Let's make your culinary dreams come true. Take action today and experience the difference.

アルバカーキにあるラグジュアリーな広いトランジショナルスタイルのおしゃれなキッチン (エプロンフロントシンク、シェーカースタイル扉のキャビネット、白いキャビネット、珪岩カウンター、白いキッチンパネル、モザイクタイルのキッチンパネル、パネルと同色の調理設備、磁器タイルの床、ベージュの床、ベージュのキッチンカウンター) の写真

What was once a kitchen and dining area was enlarged to create an open floor plan including a large kitchen with seating for 5 plus a dining area and lounge area with fireplace. Instead of burying the beam in the ceiling, we decided to expose it and make it a feature in the space.

Kitchen of a remodeled home by Adams & Gerndt Architecture firm and Harris Coggin Building Company in Vestavia Hills Alabama. Photographed by Tommy Daspit a Birmingham based architectural and interiors photographer. You can see more of his work at http://tommydaspit.com

シアトルにある広いトランジショナルスタイルのおしゃれなキッチン (アンダーカウンターシンク、シェーカースタイル扉のキャビネット、白いキャビネット、グレーのキッチンパネル、サブウェイタイルのキッチンパネル、パネルと同色の調理設備、茶色い床、ベージュのキッチンカウンター、窓) の写真

サンフランシスコにあるコンテンポラリースタイルのおしゃれなII型キッチン (アンダーカウンターシンク、シェーカースタイル扉のキャビネット、白いキャビネット、青いキッチンパネル、パネルと同色の調理設備、無垢フローリング、茶色い床、ベージュのキッチンカウンター) の写真

The way our Cataline White tile complements the white sink, and retro lights is the perfect way to tone down this classy, retro design.
ニューヨークにある地中海スタイルのおしゃれなキッチン (白いキッチンパネル、サブウェイタイルのキッチンパネル、エプロンフロントシンク、シェーカースタイル扉のキャビネット、青いキャビネット、パネルと同色の調理設備、マルチカラーの床、ベージュのキッチンカウンター) の写真
ニューヨークにある地中海スタイルのおしゃれなキッチン (白いキッチンパネル、サブウェイタイルのキッチンパネル、エプロンフロントシンク、シェーカースタイル扉のキャビネット、青いキャビネット、パネルと同色の調理設備、マルチカラーの床、ベージュのキッチンカウンター) の写真

広いトラディショナルスタイルのおしゃれなキッチン (エプロンフロントシンク、シェーカースタイル扉のキャビネット、白いキャビネット、大理石カウンター、白いキッチンパネル、セラミックタイルのキッチンパネル、パネルと同色の調理設備、クッションフロア、マルチカラーの床、ベージュのキッチンカウンター) の写真

Amber Frederiksen Photography
他の地域にある広いトランジショナルスタイルのおしゃれなキッチン (アンダーカウンターシンク、シェーカースタイル扉のキャビネット、白いキャビネット、珪岩カウンター、緑のキッチンパネル、セラミックタイルのキッチンパネル、パネルと同色の調理設備、トラバーチンの床、ベージュの床、ベージュのキッチンカウンター) の写真
他の地域にある広いトランジショナルスタイルのおしゃれなキッチン (アンダーカウンターシンク、シェーカースタイル扉のキャビネット、白いキャビネット、珪岩カウンター、緑のキッチンパネル、セラミックタイルのキッチンパネル、パネルと同色の調理設備、トラバーチンの床、ベージュの床、ベージュのキッチンカウンター) の写真

シカゴにあるトランジショナルスタイルのおしゃれなキッチン (アンダーカウンターシンク、シェーカースタイル扉のキャビネット、白いキャビネット、白いキッチンパネル、パネルと同色の調理設備、無垢フローリング、茶色い床、ベージュのキッチンカウンター) の写真

Taking a French inspired approach towards the design, the incorporation of hand carved details throughout the space was a major focus. Stained in a light patina tone, these details are highlighted even more by the entry of natural light. Underscoring the true craftsmanship of our artisans in each piece and element of the kitchen space. From the superior crown to the lower molding details, the quality and attention to detail is second to none.
For more projects visit our website wlkitchenandhome.com
.
.
.
#kitchendesigner #mansionkitchen #luxurykitchens #classickitchen #traditionalkitchen #frenchkitchen #kitchenhood #kitchenisland #elegantkitchen #dreamkitchen #woodworker #woodcarving #kitchendecoration #luxuryhome #kitchensofinstagram #diningroom #pantry #ovencabinet #kitchencabinets #cofferedceilings #newjerseykitchens #nyckitchens #carpentry #opulentkitchens #victoriankitchen #newjerseyarchitect #nyarchitect #millionairekitchen #homeinteriorsdesigner

One of the crucial aspects of the remodel was ensuring that everything had its place. The large kitchen was meticulously organized to provide ample storage space while keeping the country cottage feel intact. Custom-made cabinets and drawers were designed to accommodate her vast collection of dishware, carefully displaying it as if it were a work of art.

Rénovation complète d'un bel haussmannien de 112m2 avec le déplacement de la cuisine dans l'espace à vivre. Ouverture des cloisons et création d'une cuisine ouverte avec ilot. Création de plusieurs aménagements menuisés sur mesure dont bibliothèque et dressings. Rénovation de deux salle de bains.

We touched every corner of the main level of the historic 1903 Dutch Colonial. True to our nature, Storie edited the existing residence by redoing some of the work that had been completed in the early 2000s, kept the historic moldings/flooring/handrails, and added new (and timeless) wainscoting/wallpaper/paint/furnishings to modernize yet honor the traditional nature of the home.

ロンドンにあるラスティックスタイルのおしゃれなキッチン (エプロンフロントシンク、シェーカースタイル扉のキャビネット、オレンジのキャビネット、白いキッチンパネル、サブウェイタイルのキッチンパネル、パネルと同色の調理設備、濃色無垢フローリング、アイランドなし、茶色い床、ベージュのキッチンカウンター、表し梁、三角天井、板張り天井) の写真

マルセイユにある高級な中くらいなトランジショナルスタイルのおしゃれなキッチン (エプロンフロントシンク、インセット扉のキャビネット、緑のキャビネット、木材カウンター、ベージュキッチンパネル、パネルと同色の調理設備、テラコッタタイルの床、アイランドなし、赤い床、ベージュのキッチンカウンター) の写真

ルアーブルにあるお手頃価格の中くらいなコンテンポラリースタイルのおしゃれなキッチン (アンダーカウンターシンク、インセット扉のキャビネット、白いキャビネット、ラミネートカウンター、緑のキッチンパネル、セラミックタイルのキッチンパネル、パネルと同色の調理設備、セラミックタイルの床、アイランドなし、グレーの床、ベージュのキッチンカウンター) の写真

Rénovation complète d'un appartement de 65m² dans le 20ème arrondissement de Paris.
パリにある小さなカントリー風のおしゃれなL型キッチン (ドロップインシンク、インセット扉のキャビネット、白いキャビネット、木材カウンター、緑のキッチンパネル、パネルと同色の調理設備、テラゾーの床、グレーの床、ベージュのキッチンカウンター、窓) の写真
パリにある小さなカントリー風のおしゃれなL型キッチン (ドロップインシンク、インセット扉のキャビネット、白いキャビネット、木材カウンター、緑のキッチンパネル、パネルと同色の調理設備、テラゾーの床、グレーの床、ベージュのキッチンカウンター、窓) の写真

Inset face frame kitchen cabinets
トロントにあるラグジュアリーな広いモダンスタイルのおしゃれなキッチン (アンダーカウンターシンク、シェーカースタイル扉のキャビネット、淡色木目調キャビネット、クオーツストーンカウンター、ベージュキッチンパネル、磁器タイルのキッチンパネル、パネルと同色の調理設備、セラミックタイルの床、黒い床、ベージュのキッチンカウンター、クロスの天井) の写真
トロントにあるラグジュアリーな広いモダンスタイルのおしゃれなキッチン (アンダーカウンターシンク、シェーカースタイル扉のキャビネット、淡色木目調キャビネット、クオーツストーンカウンター、ベージュキッチンパネル、磁器タイルのキッチンパネル、パネルと同色の調理設備、セラミックタイルの床、黒い床、ベージュのキッチンカウンター、クロスの天井) の写真
キッチン (パネルと同色の調理設備、インセット扉のキャビネット、シェーカースタイル扉のキャビネット、ベージュのキッチンカウンター) の写真
1