キッチン (パネルと同色の調理設備、中間色木目調キャビネット、大理石カウンター、ダブルシンク) の写真
絞り込み:
資材コスト
並び替え:今日の人気順
写真 1〜20 枚目(全 42 枚)
1/5
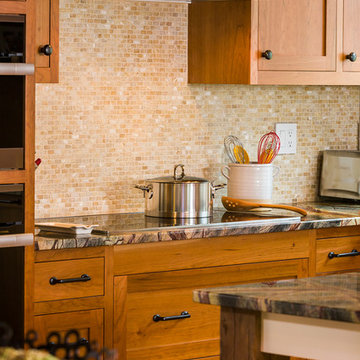
Charles Parker / Images Plus
バーリントンにある高級な中くらいなカントリー風のおしゃれなキッチン (ダブルシンク、シェーカースタイル扉のキャビネット、中間色木目調キャビネット、大理石カウンター、ベージュキッチンパネル、モザイクタイルのキッチンパネル、パネルと同色の調理設備、無垢フローリング) の写真
バーリントンにある高級な中くらいなカントリー風のおしゃれなキッチン (ダブルシンク、シェーカースタイル扉のキャビネット、中間色木目調キャビネット、大理石カウンター、ベージュキッチンパネル、モザイクタイルのキッチンパネル、パネルと同色の調理設備、無垢フローリング) の写真

デンバーにあるラグジュアリーな広いラスティックスタイルのおしゃれなキッチン (ダブルシンク、大理石カウンター、パネルと同色の調理設備、淡色無垢フローリング、シェーカースタイル扉のキャビネット、中間色木目調キャビネット、ベージュの床、黒いキッチンカウンター、表し梁) の写真
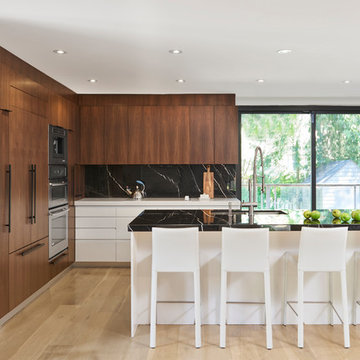
The large kitchen boasts an 8 ft island, which acts as the heart of the home.
トロントにある高級な中くらいなコンテンポラリースタイルのおしゃれなキッチン (ダブルシンク、フラットパネル扉のキャビネット、中間色木目調キャビネット、大理石カウンター、黒いキッチンパネル、大理石のキッチンパネル、パネルと同色の調理設備、淡色無垢フローリング) の写真
トロントにある高級な中くらいなコンテンポラリースタイルのおしゃれなキッチン (ダブルシンク、フラットパネル扉のキャビネット、中間色木目調キャビネット、大理石カウンター、黒いキッチンパネル、大理石のキッチンパネル、パネルと同色の調理設備、淡色無垢フローリング) の写真
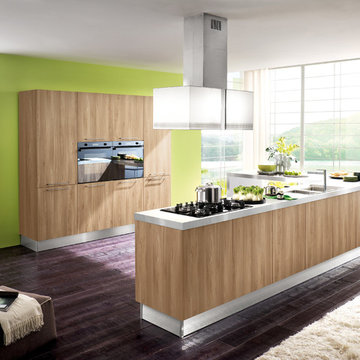
Despite it shows itself with simplicity and pure linearity, the peculiarities of Simplicia are multiple and all determinants, to reveal an immense creative character. A constructive modularity of remarkable compositional flexibility allows customizations of great aesthetic functional innovation, thanks to the strong contribution of a targeted range of colors: matte finish doors with ABS edging to match the color CONFETTO, SABBIA, CANAPA, LAVAGNA and wood finishes TABACCO, CENERE, OLMO, DAMA, CONCHIGLIA, LONDRA and NATURALE with pore synchronized. To theseare added also a complete set of attachments multi-purpose, together with electric appliances and hoods of high technology.
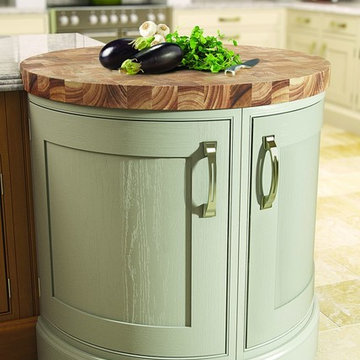
The archetypal Traditional In-frame kitchen – quintessentially British. Crafted from solid Oak, and shown with fine beading detailing and satin chrome butt hinges. Oak is an enduring timber - warm, natural and tactile, yet dependable and fit for all seasons.
Design
In this kitchen environment the Wallace door retains its robust yet subtle proportions, but the addition of painted doors mixed with the natural oak finish of the main island units adds that little extra something. Here we’ve used the Fern finish on the peninsula unit and seating area, whilst the base and wall units are finished in Travertine.
Cleverly designed accessories bring this set to life and create points of interest. The peninsula unit forms a unique focal point, and the 1/3 glazed wall doors add a little extra luxury. The plate rack to the left of the cooker offers useful and functional storage space.
There is no mistaking this is an exemplary timber kitchen.
We’ve created an exceptional palette of 21 painted finishes, plus the option for bespoke tailor made finishes. All the options have been specifically designed to blend and combine in a multitude of variations. Don’t be afraid to mix different finishes – they are intended so that you can create an environment completely personalised to your requirements.
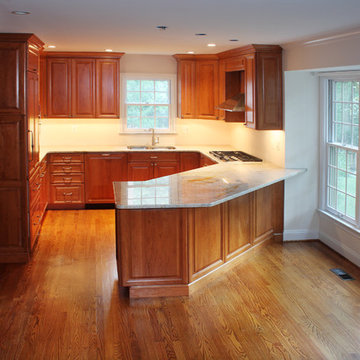
ボルチモアにある中くらいなトラディショナルスタイルのおしゃれなキッチン (ダブルシンク、レイズドパネル扉のキャビネット、中間色木目調キャビネット、パネルと同色の調理設備、無垢フローリング、大理石カウンター、ベージュキッチンパネル) の写真
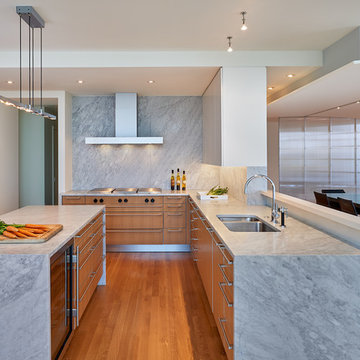
Hoachlander Davis Photography
ワシントンD.C.にあるラグジュアリーなコンテンポラリースタイルのおしゃれなキッチン (ダブルシンク、フラットパネル扉のキャビネット、中間色木目調キャビネット、大理石カウンター、パネルと同色の調理設備、無垢フローリング、グレーのキッチンパネル) の写真
ワシントンD.C.にあるラグジュアリーなコンテンポラリースタイルのおしゃれなキッチン (ダブルシンク、フラットパネル扉のキャビネット、中間色木目調キャビネット、大理石カウンター、パネルと同色の調理設備、無垢フローリング、グレーのキッチンパネル) の写真
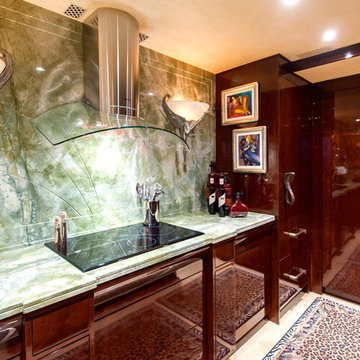
The detail was amazingly as close to perfect. Fighting the ocean humidity was toughest on my finish team. We couldn't do doors off sight and match the 60 to 70 coat layers perfectly. The staining had to be done side by side, so every piece was done on sight. I had six people polishing every day.
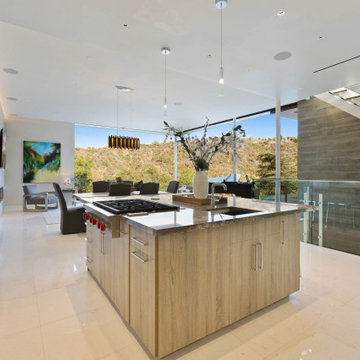
Open floor plan with kitchen, dining, living, and still space for a baby grand! The floating staircase is an architectural highlight.
ロサンゼルスにある高級な広いコンテンポラリースタイルのおしゃれなキッチン (ダブルシンク、フラットパネル扉のキャビネット、中間色木目調キャビネット、大理石カウンター、磁器タイルの床、ベージュの床、茶色いキッチンカウンター、パネルと同色の調理設備) の写真
ロサンゼルスにある高級な広いコンテンポラリースタイルのおしゃれなキッチン (ダブルシンク、フラットパネル扉のキャビネット、中間色木目調キャビネット、大理石カウンター、磁器タイルの床、ベージュの床、茶色いキッチンカウンター、パネルと同色の調理設備) の写真
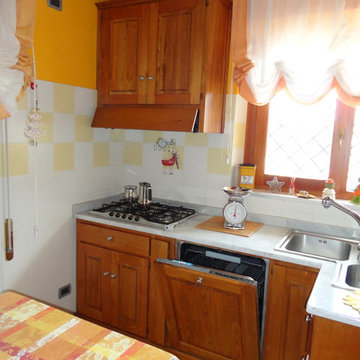
ROBERTO D'AMICO
ローマにある高級な小さなカントリー風のおしゃれなキッチン (ダブルシンク、インセット扉のキャビネット、中間色木目調キャビネット、大理石カウンター、黄色いキッチンパネル、セラミックタイルのキッチンパネル、パネルと同色の調理設備、セラミックタイルの床、アイランドなし) の写真
ローマにある高級な小さなカントリー風のおしゃれなキッチン (ダブルシンク、インセット扉のキャビネット、中間色木目調キャビネット、大理石カウンター、黄色いキッチンパネル、セラミックタイルのキッチンパネル、パネルと同色の調理設備、セラミックタイルの床、アイランドなし) の写真
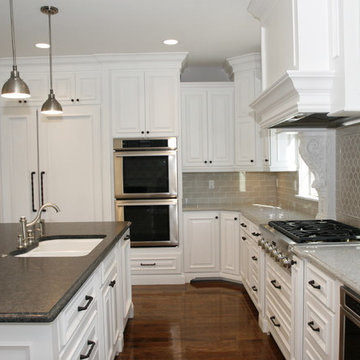
セントルイスにある高級な広いトランジショナルスタイルのおしゃれなキッチン (ダブルシンク、シェーカースタイル扉のキャビネット、中間色木目調キャビネット、大理石カウンター、グレーのキッチンパネル、セラミックタイルのキッチンパネル、パネルと同色の調理設備、無垢フローリング) の写真
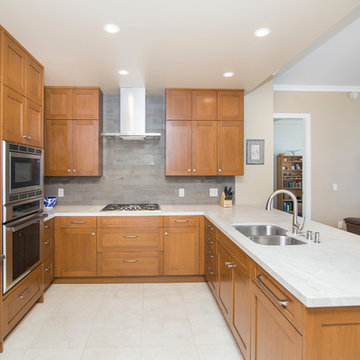
Cassandra McKissick
サンディエゴにある中くらいなトランジショナルスタイルのおしゃれなキッチン (ダブルシンク、シェーカースタイル扉のキャビネット、中間色木目調キャビネット、大理石カウンター、グレーのキッチンパネル、石タイルのキッチンパネル、パネルと同色の調理設備、磁器タイルの床、白い床) の写真
サンディエゴにある中くらいなトランジショナルスタイルのおしゃれなキッチン (ダブルシンク、シェーカースタイル扉のキャビネット、中間色木目調キャビネット、大理石カウンター、グレーのキッチンパネル、石タイルのキッチンパネル、パネルと同色の調理設備、磁器タイルの床、白い床) の写真
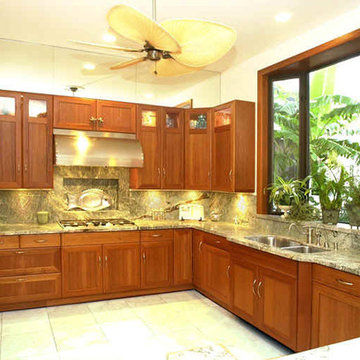
ハワイにある広いトロピカルスタイルのおしゃれなコの字型キッチン (ダブルシンク、シェーカースタイル扉のキャビネット、中間色木目調キャビネット、大理石カウンター、緑のキッチンパネル、大理石のキッチンパネル、パネルと同色の調理設備、アイランドなし) の写真
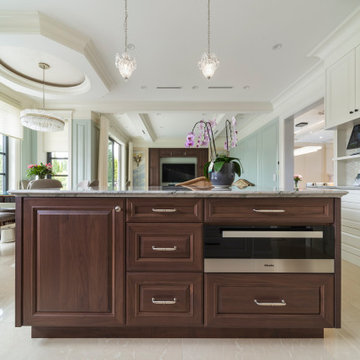
This kitchen was an important part of a new dream home build for a recently retired couple who chose to settle in the heart of Vancouver with their grown children nearby. Timeless and traditional was their wish. A Piano shaped island is the star of the space and invites movement around the island and the family dinner table nearby.
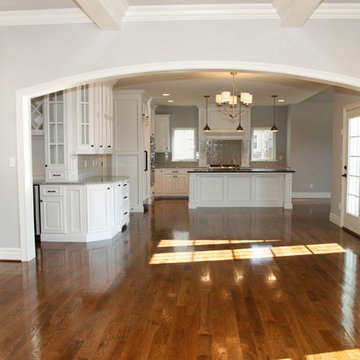
セントルイスにある高級な広いトランジショナルスタイルのおしゃれなキッチン (ダブルシンク、シェーカースタイル扉のキャビネット、中間色木目調キャビネット、大理石カウンター、グレーのキッチンパネル、セラミックタイルのキッチンパネル、パネルと同色の調理設備、無垢フローリング) の写真
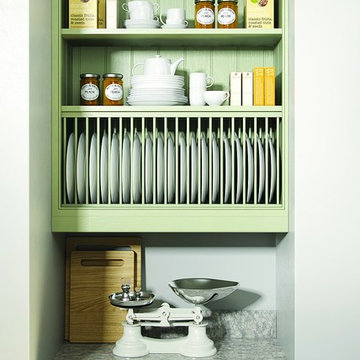
The archetypal Traditional In-frame kitchen – quintessentially British. Crafted from solid Oak, and shown with fine beading detailing and satin chrome butt hinges. Oak is an enduring timber - warm, natural and tactile, yet dependable and fit for all seasons.
Design
In this kitchen environment the Wallace door retains its robust yet subtle proportions, but the addition of painted doors mixed with the natural oak finish of the main island units adds that little extra something. Here we’ve used the Fern finish on the peninsula unit and seating area, whilst the base and wall units are finished in Travertine.
Cleverly designed accessories bring this set to life and create points of interest. The peninsula unit forms a unique focal point, and the 1/3 glazed wall doors add a little extra luxury. The plate rack to the left of the cooker offers useful and functional storage space.
There is no mistaking this is an exemplary timber kitchen.
We’ve created an exceptional palette of 21 painted finishes, plus the option for bespoke tailor made finishes. All the options have been specifically designed to blend and combine in a multitude of variations. Don’t be afraid to mix different finishes – they are intended so that you can create an environment completely personalised to your requirements.
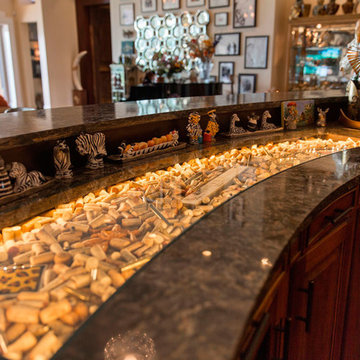
Olivera Construction (Builder) • W. Brandt Hay Architect (Architect) • Eva Snider Photography (Photographer)
タンパにある高級な広いエクレクティックスタイルのおしゃれなキッチン (ダブルシンク、インセット扉のキャビネット、中間色木目調キャビネット、大理石カウンター、グレーのキッチンパネル、石スラブのキッチンパネル、パネルと同色の調理設備、コルクフローリング) の写真
タンパにある高級な広いエクレクティックスタイルのおしゃれなキッチン (ダブルシンク、インセット扉のキャビネット、中間色木目調キャビネット、大理石カウンター、グレーのキッチンパネル、石スラブのキッチンパネル、パネルと同色の調理設備、コルクフローリング) の写真
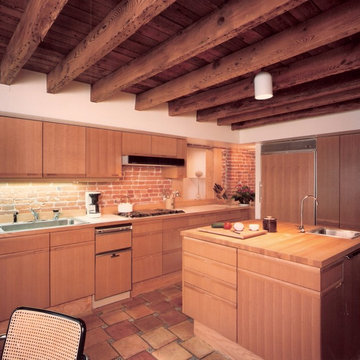
Carriage House, Rittenhouse Square, PHL/US Kitchen
This renovated carriage house kitchen design was produced in cooperation with the owner and the project's architect of record. Imported oak cabinets and built-in domestic appliances were utilized,
Note the exposed original beams that were refinished and exposed brick,
Photo By: Hugh Loomis
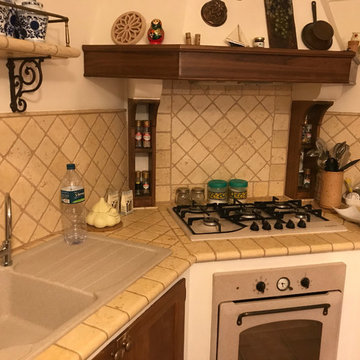
ambiente unico cucina e salotto , cucina a L eseguita con basi in multistrato marino rivestito con tozzetti in travertino naturale successivamente trattato con 5 trattamenti antimacchia, realizzato nel 2009 e ad oggi perfettamente conservato nonostante il continuo utilizzo
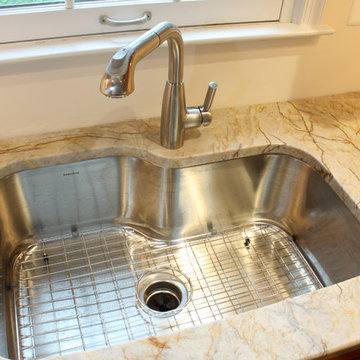
ボルチモアにある中くらいなトラディショナルスタイルのおしゃれなキッチン (ダブルシンク、レイズドパネル扉のキャビネット、中間色木目調キャビネット、パネルと同色の調理設備、無垢フローリング、大理石カウンター、ベージュキッチンパネル) の写真
キッチン (パネルと同色の調理設備、中間色木目調キャビネット、大理石カウンター、ダブルシンク) の写真
1