中くらいなグレーのキッチン (パネルと同色の調理設備、中間色木目調キャビネット、白いキッチンカウンター) の写真
絞り込み:
資材コスト
並び替え:今日の人気順
写真 1〜20 枚目(全 25 枚)
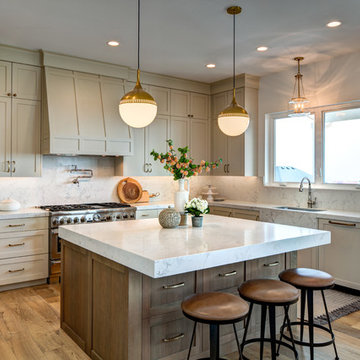
Painted cabinetry with antique brass hardware. Custom wood stained island and extra thick countertop edge detail. Outlets hidden under the cabinets - so no outlets in the backsplash!
Interior Designer: Simons Design Studio
Builder: Magleby Construction
Photography: Alan Blakely Photography

オースティンにある高級な中くらいなコンテンポラリースタイルのおしゃれなキッチン (アンダーカウンターシンク、フラットパネル扉のキャビネット、中間色木目調キャビネット、パネルと同色の調理設備、グレーの床、白いキッチンカウンター、大理石カウンター、白いキッチンパネル、磁器タイルのキッチンパネル、磁器タイルの床) の写真

Eric Rorer Photography
サンフランシスコにある高級な中くらいなモダンスタイルのおしゃれなキッチン (アンダーカウンターシンク、フラットパネル扉のキャビネット、中間色木目調キャビネット、クオーツストーンカウンター、グレーのキッチンパネル、ガラス板のキッチンパネル、パネルと同色の調理設備、淡色無垢フローリング、ベージュの床、白いキッチンカウンター) の写真
サンフランシスコにある高級な中くらいなモダンスタイルのおしゃれなキッチン (アンダーカウンターシンク、フラットパネル扉のキャビネット、中間色木目調キャビネット、クオーツストーンカウンター、グレーのキッチンパネル、ガラス板のキッチンパネル、パネルと同色の調理設備、淡色無垢フローリング、ベージュの床、白いキッチンカウンター) の写真
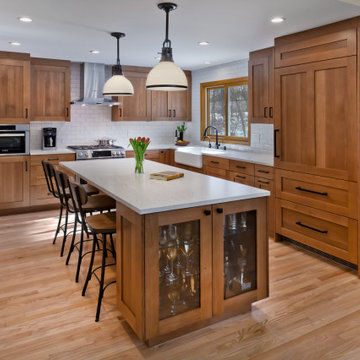
ミネアポリスにある高級な中くらいなトラディショナルスタイルのおしゃれなキッチン (エプロンフロントシンク、シェーカースタイル扉のキャビネット、中間色木目調キャビネット、クオーツストーンカウンター、白いキッチンパネル、磁器タイルのキッチンパネル、パネルと同色の調理設備、無垢フローリング、白いキッチンカウンター) の写真
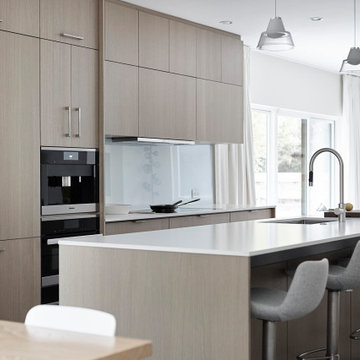
This Denny Blaine Seattle home had undergone a second story addition renovation prior to the new homeowner purchasing the house. The new homeowner came to H2D Architecture + Design with a vision to upgrade the finishes throughout all floors of the home, add an elevator, enlarge the garage and add a roof top deck. H2D worked closely with the homeowner to develop the new design features for the home. The main driver of the design layout was the cylindrical pneumatic vacuum elevator, which was installed in the central core of the home to serve all three floors of the home. This project was the first permitted installation of the pneumatic vacuum elevator in the State of Washington. Around the cylindrical elevator, the other three floors were renovated with a new layout and finishes. The lower floor consisted of a new media room and secondary kitchen. The main floor was designed with a living room, office, kitchen and dining areas. The upper floor was redesigned with a new stair leading to the new roof top deck. In addition, the garage was expanded on the front of the house to create additional garage space with a roof deck above serving the office space. The front yard was regraded and landscaped with a series of modern retaining walls and landscaping. The overall finished design of the home was clean, crisp and modern.
Design by: H2D Architecture + Design
www.h2darchitects.com
Cabinetry and Photos: Henry Built
Built by: GT Residential
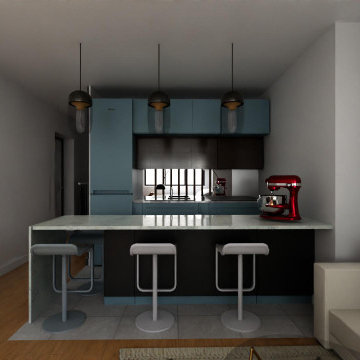
CUISINE
Le mur de la salle de bain fut reculé de 60cm afin d’offrir un espace cuisine confortable pour un usage quotidien.
Le plan de travail est doublé d’un bar en quartz* marbrée “calacatta” offrant ainsi près de 2m60 d’espace pour cuisiner, le bar est quant à lui posé sur les meubles de cuisine et comporte un débord arrière de 20 cm pour que les convives puissent y glisser leurs jambes ainsi qu’un jambage pour les diners en tête à tête. Cette configuration a permis de conserver un espace ouvert et fonctionnel tout en faisant office de table à manger (6 convives peuvent s’y installer en tout confort).
Les façades des meubles de cuisine sont réalisées sur-mesure chez Bocklip dans une teinte Farrow and Ball « Bleu de Nimes » ainsi qu’avec un placage en chine véritable. La crédence ainsi que l’arrière des meubles présents sous le bar sont recouverts d’un miroir fumé afin de renforcer la sensation d’espace tout en créant un lien avec la table basse du salon.
Afin de permettre un usage quotidien confortable la cuisine est également doté de nombreux et profonds placards sur mesures cachés dans le mur jouxtant les plans de travail.
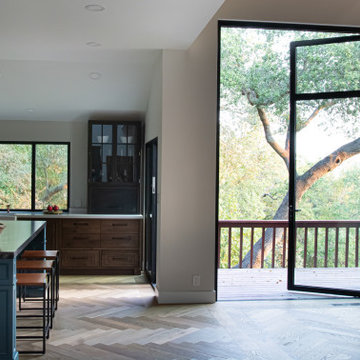
Situated at the top of the Eugene O'Neill National Historic Park in Danville, this mid-century modern hilltop home had great architectural features, but needed a kitchen update that spoke to the design style of the rest of the house. We would have to say this project was one of our most challenging when it came to blending the mid-century style of the house with a more eclectic and modern look that the clients were drawn to. But who doesn't love a good challenge? We removed the builder-grade cabinetry put in by a previous owner and took down a wall to open up the kitchen to the rest of the great room. The kitchen features a custom designed hood as well as custom cabinetry with an intricate beaded details that sets it apart from all of our other cabinetry designs. The pop of blue paired with the dark walnut creates an eye catching contrast. Ridgecrest also designed and fabricated solid steel wall cabinetry to store countertop appliances and display dishes and glasses. The copper accents on the range and faucets bring the design full circle and finish this gorgeous one-of-a-kind-kitchen off nicely.
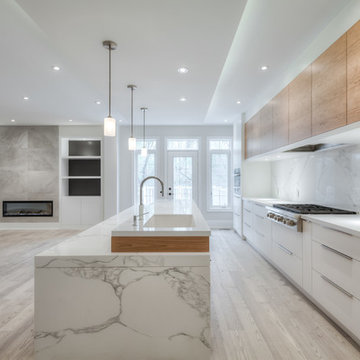
トロントにある高級な中くらいなモダンスタイルのおしゃれなキッチン (アンダーカウンターシンク、フラットパネル扉のキャビネット、中間色木目調キャビネット、珪岩カウンター、白いキッチンパネル、石スラブのキッチンパネル、パネルと同色の調理設備、淡色無垢フローリング、グレーの床、白いキッチンカウンター) の写真

中庭を中心にダイニングキッチンとリビングをL字に配した開放的な大空間。大きな開口部で、どこにいても家族の様子が伺える。中庭は子供や猫たちの格好の遊び場。フェンスは猫が脱走しない高さや桟の間隔、足がかりを作らないように、などの工夫がされている。
他の地域にある高級な中くらいな北欧スタイルのおしゃれなキッチン (一体型シンク、人工大理石カウンター、白いキッチンパネル、セラミックタイルのキッチンパネル、合板フローリング、白いキッチンカウンター、中間色木目調キャビネット、パネルと同色の調理設備、茶色い床、クロスの天井) の写真
他の地域にある高級な中くらいな北欧スタイルのおしゃれなキッチン (一体型シンク、人工大理石カウンター、白いキッチンパネル、セラミックタイルのキッチンパネル、合板フローリング、白いキッチンカウンター、中間色木目調キャビネット、パネルと同色の調理設備、茶色い床、クロスの天井) の写真
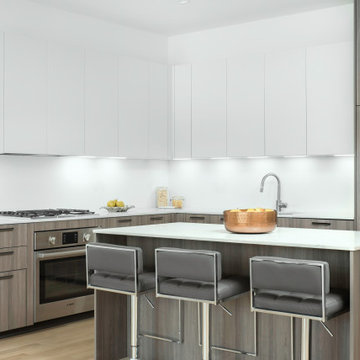
シカゴにある中くらいなコンテンポラリースタイルのおしゃれなキッチン (アンダーカウンターシンク、フラットパネル扉のキャビネット、中間色木目調キャビネット、パネルと同色の調理設備、ベージュの床、白いキッチンカウンター) の写真
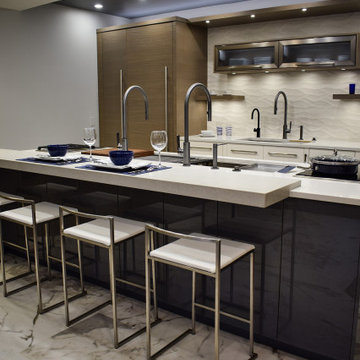
A gorgeous contemporary kitchen featuring the clean lines of custom cabinetry plus must-have appliances such as The Galley Workstation, The Galley Dresser, Sub-Zero refrigeration, Wolf steam oven, and Cove dishwasher.
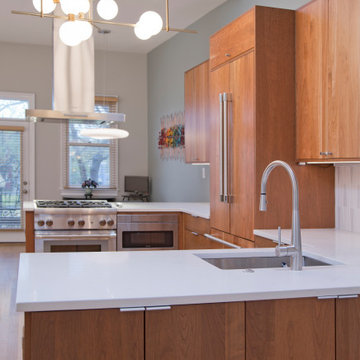
A two-bed, two-bath condo located in the Historic Capitol Hill neighborhood of Washington, DC was reimagined with the clean lined sensibilities and celebration of beautiful materials found in Mid-Century Modern designs. A soothing gray-green color palette sets the backdrop for cherry cabinetry and white oak floors. Specialty lighting, handmade tile, and a slate clad corner fireplace further elevate the space. A new Trex deck with cable railing system connects the home to the outdoors.
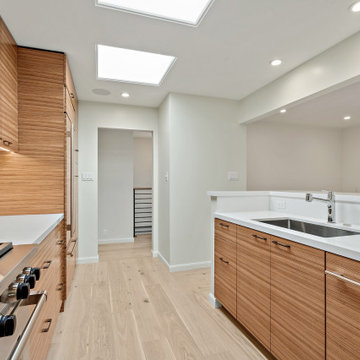
Zebra wood cabinets.
サンフランシスコにあるお手頃価格の中くらいなミッドセンチュリースタイルのおしゃれなキッチン (アンダーカウンターシンク、フラットパネル扉のキャビネット、中間色木目調キャビネット、人工大理石カウンター、白いキッチンパネル、石スラブのキッチンパネル、パネルと同色の調理設備、無垢フローリング、アイランドなし、白いキッチンカウンター) の写真
サンフランシスコにあるお手頃価格の中くらいなミッドセンチュリースタイルのおしゃれなキッチン (アンダーカウンターシンク、フラットパネル扉のキャビネット、中間色木目調キャビネット、人工大理石カウンター、白いキッチンパネル、石スラブのキッチンパネル、パネルと同色の調理設備、無垢フローリング、アイランドなし、白いキッチンカウンター) の写真
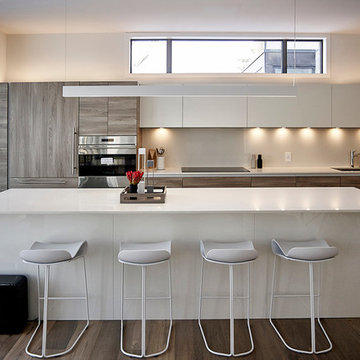
トロントにある中くらいなモダンスタイルのおしゃれなキッチン (アンダーカウンターシンク、フラットパネル扉のキャビネット、中間色木目調キャビネット、クオーツストーンカウンター、パネルと同色の調理設備、濃色無垢フローリング、茶色い床、白いキッチンカウンター) の写真
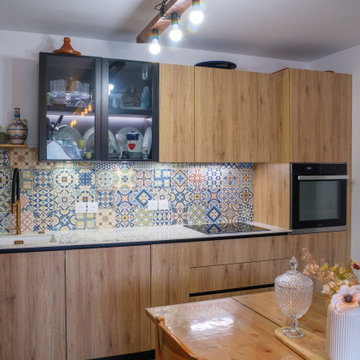
Découvrez l'élégance intemporelle de cette cuisine en bois de chêne rustique.
Chaque élément est méticuleusement conçu pour créer une atmosphère chaleureuse et allier style, fonctionnalité et durabilité.
Le plan de travail est en céramique Blanc Calacata et intègre un évier sous plan avec rainure d'égouttoir.
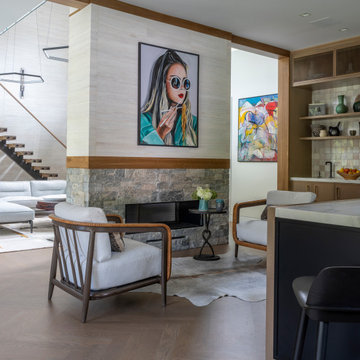
ニューヨークにあるラグジュアリーな中くらいなモダンスタイルのおしゃれなキッチン (フラットパネル扉のキャビネット、中間色木目調キャビネット、クオーツストーンカウンター、白いキッチンパネル、磁器タイルのキッチンパネル、パネルと同色の調理設備、無垢フローリング、茶色い床、白いキッチンカウンター、アンダーカウンターシンク) の写真
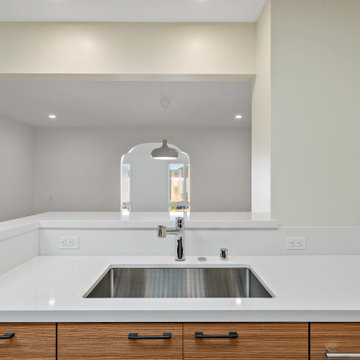
Zebra wood cabinets.
サンフランシスコにあるお手頃価格の中くらいなミッドセンチュリースタイルのおしゃれなキッチン (アンダーカウンターシンク、フラットパネル扉のキャビネット、中間色木目調キャビネット、人工大理石カウンター、白いキッチンパネル、石スラブのキッチンパネル、パネルと同色の調理設備、無垢フローリング、アイランドなし、白いキッチンカウンター) の写真
サンフランシスコにあるお手頃価格の中くらいなミッドセンチュリースタイルのおしゃれなキッチン (アンダーカウンターシンク、フラットパネル扉のキャビネット、中間色木目調キャビネット、人工大理石カウンター、白いキッチンパネル、石スラブのキッチンパネル、パネルと同色の調理設備、無垢フローリング、アイランドなし、白いキッチンカウンター) の写真
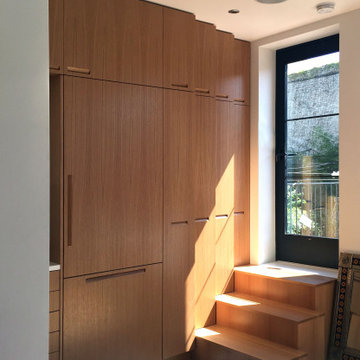
As part of an overall townhouse renovation, we designed a new door and larger opening to the rear yard deck. A custom kitchen, with integrated steps were thoughtfully added.
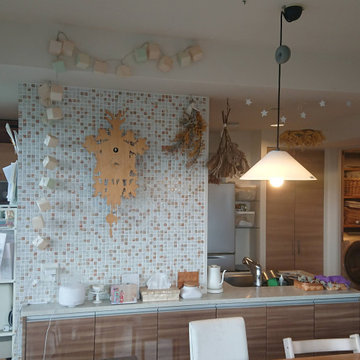
他の地域にある低価格の中くらいなトラディショナルスタイルのおしゃれなキッチン (シングルシンク、オープンシェルフ、中間色木目調キャビネット、人工大理石カウンター、茶色いキッチンパネル、モザイクタイルのキッチンパネル、パネルと同色の調理設備、塗装フローリング、茶色い床、白いキッチンカウンター) の写真
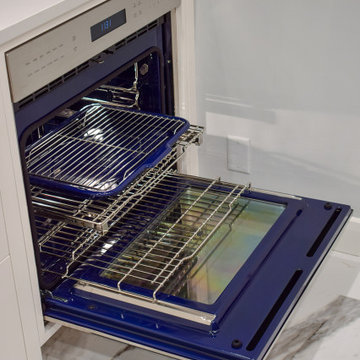
Wolf 30-in Transitional Convection Steam Wall Oven designed below the counter for easy access.
クリーブランドにあるラグジュアリーな中くらいなコンテンポラリースタイルのおしゃれなキッチン (アンダーカウンターシンク、フラットパネル扉のキャビネット、中間色木目調キャビネット、クオーツストーンカウンター、白いキッチンパネル、磁器タイルのキッチンパネル、パネルと同色の調理設備、磁器タイルの床、白い床、白いキッチンカウンター、三角天井) の写真
クリーブランドにあるラグジュアリーな中くらいなコンテンポラリースタイルのおしゃれなキッチン (アンダーカウンターシンク、フラットパネル扉のキャビネット、中間色木目調キャビネット、クオーツストーンカウンター、白いキッチンパネル、磁器タイルのキッチンパネル、パネルと同色の調理設備、磁器タイルの床、白い床、白いキッチンカウンター、三角天井) の写真
中くらいなグレーのキッチン (パネルと同色の調理設備、中間色木目調キャビネット、白いキッチンカウンター) の写真
1