キッチン (パネルと同色の調理設備、中間色木目調キャビネット、表し梁、大理石カウンター) の写真
絞り込み:
資材コスト
並び替え:今日の人気順
写真 1〜20 枚目(全 20 枚)
1/5

デンバーにあるラグジュアリーな広いラスティックスタイルのおしゃれなキッチン (ダブルシンク、大理石カウンター、パネルと同色の調理設備、淡色無垢フローリング、シェーカースタイル扉のキャビネット、中間色木目調キャビネット、ベージュの床、黒いキッチンカウンター、表し梁) の写真
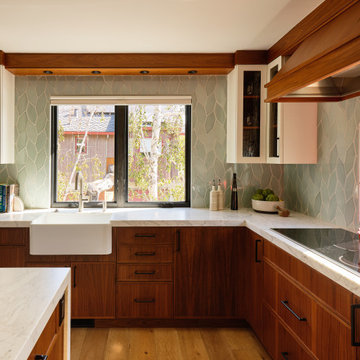
Walnut cabinetry mixed with white uppers. Fireclay picket tile backsplash and marble countertop.
他の地域にある高級な中くらいなラスティックスタイルのおしゃれなキッチン (エプロンフロントシンク、シェーカースタイル扉のキャビネット、中間色木目調キャビネット、大理石カウンター、緑のキッチンパネル、セラミックタイルのキッチンパネル、パネルと同色の調理設備、無垢フローリング、ベージュの床、白いキッチンカウンター、表し梁) の写真
他の地域にある高級な中くらいなラスティックスタイルのおしゃれなキッチン (エプロンフロントシンク、シェーカースタイル扉のキャビネット、中間色木目調キャビネット、大理石カウンター、緑のキッチンパネル、セラミックタイルのキッチンパネル、パネルと同色の調理設備、無垢フローリング、ベージュの床、白いキッチンカウンター、表し梁) の写真
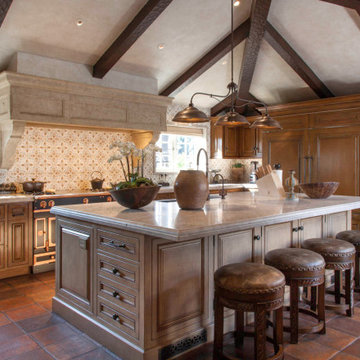
サンディエゴにある地中海スタイルのおしゃれなキッチン (エプロンフロントシンク、レイズドパネル扉のキャビネット、中間色木目調キャビネット、大理石カウンター、マルチカラーのキッチンパネル、パネルと同色の調理設備、マルチカラーのキッチンカウンター、表し梁、三角天井) の写真
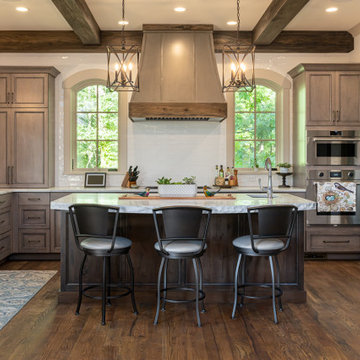
This warm and welcoming home is refreshing to walk into on many levels. The way the great room opens up to the porch and out into the trees makes it feel like you are in the middle of nowhere even though you’re in a neighborhood. The inviting warm colors and traditional elements are a breath of fresh air. It’s also literally a refreshing home because indoor air quality was a big priority for the owners.
Homebuyers today are increasingly concerned about the indoor air quality of their homes. Issues like mold, radon, carbon monoxide and toxic chemicals have received greater attention than ever as poor indoor air quality has been linked to a host of health problems.
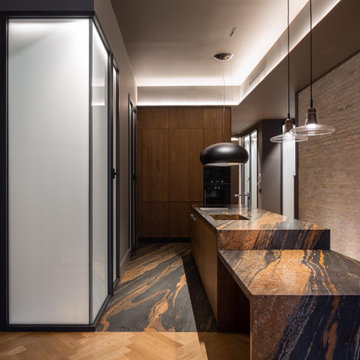
SP La cocina combina vetas de color ocre sobre el fondo marrón del mármol con el zigzag de la madera de roble, que recubre tanto el suelo dispuesto en espiga como los frentes de las armariadas.
Se ha dejado visto el ladrillo original antiguo en la pared principal, y el resto de paramentos son en color gris.
La luz natural del patio acristalado baña el espacio, acompañada de la luz artificial de los leds lineales del techo, donde se ha dejado una viga vista de acero de la estructura original.
EN The kitchen combines the ocher colour of the veins with the brown background of the marble with the zigzag of the oak, which covers both the floor and the fronts of the cabinets.
The original old brick has been maintained seen on the main wall, and the rest of the walls are in Gray colour. The natural light from the glazed patio bathes the space, accompanied by artificial light of the linear LEDs on the ceiling, where a visible steel beam from the original structure has been left.
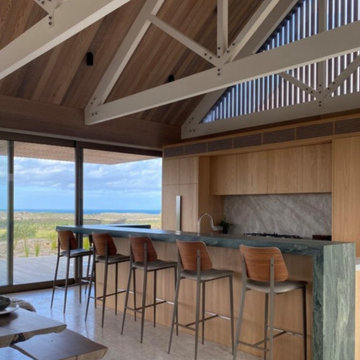
高級な広いモダンスタイルのおしゃれなキッチン (一体型シンク、フラットパネル扉のキャビネット、中間色木目調キャビネット、大理石カウンター、グレーのキッチンパネル、大理石のキッチンパネル、パネルと同色の調理設備、ライムストーンの床、ベージュの床、グレーのキッチンカウンター、表し梁) の写真
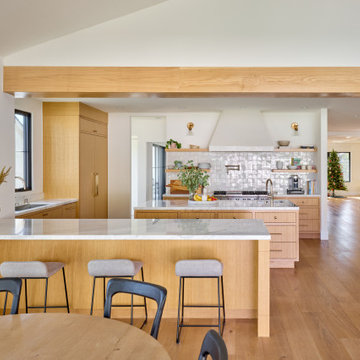
ロサンゼルスにある高級な広いトランジショナルスタイルのおしゃれなキッチン (アンダーカウンターシンク、フラットパネル扉のキャビネット、中間色木目調キャビネット、大理石カウンター、白いキッチンパネル、セラミックタイルのキッチンパネル、パネルと同色の調理設備、無垢フローリング、茶色い床、白いキッチンカウンター、表し梁) の写真
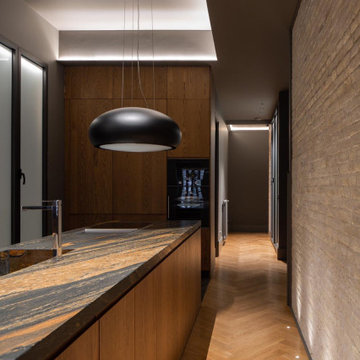
SP La cocina combina vetas de color ocre sobre el fondo marrón del mármol con el zigzag de la madera de roble, que recubre tanto el suelo dispuesto en espiga como los frentes de las armariadas.
Se ha dejado visto el ladrillo original antiguo en la pared principal, y el resto de paramentos son en color gris.
La luz natural del patio acristalado baña el espacio, acompañada de la luz artificial de los leds lineales del techo, donde se ha dejado una viga vista de acero de la estructura original.
EN The kitchen combines the ocher colour of the veins with the brown background of the marble with the zigzag of the oak, which covers both the floor and the fronts of the cabinets.
The original old brick has been maintained seen on the main wall, and the rest of the walls are in Gray colour. The natural light from the glazed patio bathes the space, accompanied by artificial light of the linear LEDs on the ceiling, where a visible steel beam from the original structure has been left.
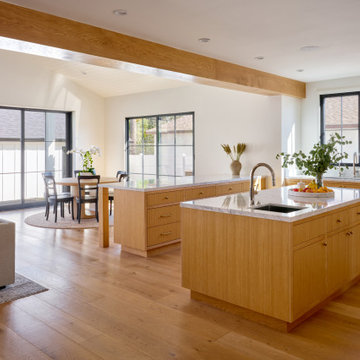
ロサンゼルスにある高級な広いトランジショナルスタイルのおしゃれなキッチン (アンダーカウンターシンク、フラットパネル扉のキャビネット、中間色木目調キャビネット、大理石カウンター、白いキッチンパネル、セラミックタイルのキッチンパネル、パネルと同色の調理設備、無垢フローリング、茶色い床、白いキッチンカウンター、表し梁) の写真
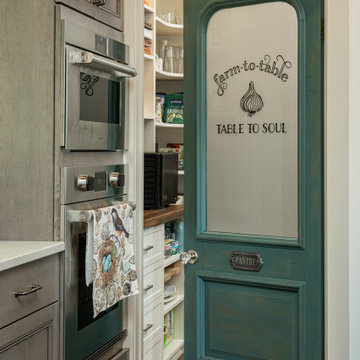
This warm and welcoming home is refreshing to walk into on many levels. The way the great room opens up to the porch and out into the trees makes it feel like you are in the middle of nowhere even though you’re in a neighborhood. The inviting warm colors and traditional elements are a breath of fresh air. It’s also literally a refreshing home because indoor air quality was a big priority for the owners.
Homebuyers today are increasingly concerned about the indoor air quality of their homes. Issues like mold, radon, carbon monoxide and toxic chemicals have received greater attention than ever as poor indoor air quality has been linked to a host of health problems.
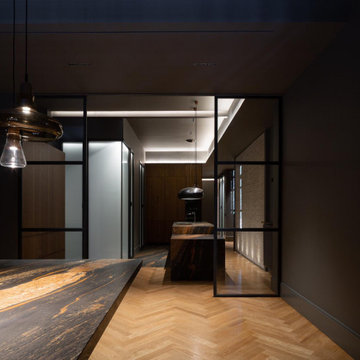
SP La cocina combina vetas de color ocre sobre el fondo marrón del mármol con el zigzag de la madera de roble, que recubre tanto el suelo dispuesto en espiga como los frentes de las armariadas.
Se ha dejado visto el ladrillo original antiguo en la pared principal, y el resto de paramentos son en color gris.
La luz natural del patio acristalado baña el espacio, acompañada de la luz artificial de los leds lineales del techo, donde se ha dejado una viga vista de acero de la estructura original.
EN The kitchen combines the ocher colour of the veins with the brown background of the marble with the zigzag of the oak, which covers both the floor and the fronts of the cabinets.
The original old brick has been maintained seen on the main wall, and the rest of the walls are in Gray colour. The natural light from the glazed patio bathes the space, accompanied by artificial light of the linear LEDs on the ceiling, where a visible steel beam from the original structure has been left.
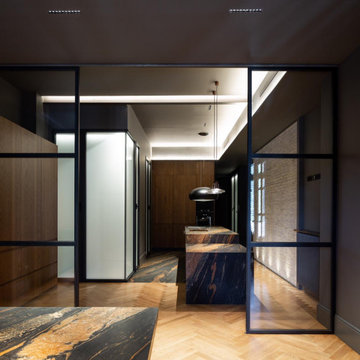
SP La cocina combina vetas de color ocre sobre el fondo marrón del mármol con el zigzag de la madera de roble, que recubre tanto el suelo dispuesto en espiga como los frentes de las armariadas.
Se ha dejado visto el ladrillo original antiguo en la pared principal, y el resto de paramentos son en color gris.
La luz natural del patio acristalado baña el espacio, acompañada de la luz artificial de los leds lineales del techo, donde se ha dejado una viga vista de acero de la estructura original.
EN The kitchen combines the ocher colour of the veins with the brown background of the marble with the zigzag of the oak, which covers both the floor and the fronts of the cabinets.
The original old brick has been maintained seen on the main wall, and the rest of the walls are in Gray colour. The natural light from the glazed patio bathes the space, accompanied by artificial light of the linear LEDs on the ceiling, where a visible steel beam from the original structure has been left.
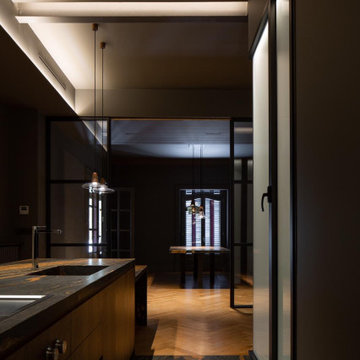
SP La cocina combina vetas de color ocre sobre el fondo marrón del mármol con el zigzag de la madera de roble, que recubre tanto el suelo dispuesto en espiga como los frentes de las armariadas.
Se ha dejado visto el ladrillo original antiguo en la pared principal, y el resto de paramentos son en color gris.
La luz natural del patio acristalado baña el espacio, acompañada de la luz artificial de los leds lineales del techo, donde se ha dejado una viga vista de acero de la estructura original.
EN The kitchen combines the ocher colour of the veins with the brown background of the marble with the zigzag of the oak, which covers both the floor and the fronts of the cabinets.
The original old brick has been maintained seen on the main wall, and the rest of the walls are in Gray colour. The natural light from the glazed patio bathes the space, accompanied by artificial light of the linear LEDs on the ceiling, where a visible steel beam from the original structure has been left.
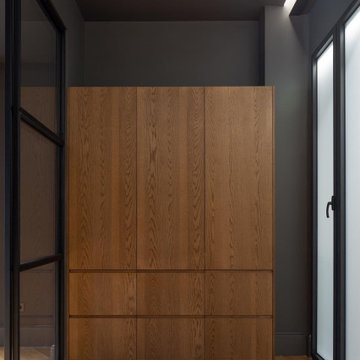
SP La cocina combina vetas de color ocre sobre el fondo marrón del mármol con el zigzag de la madera de roble, que recubre tanto el suelo dispuesto en espiga como los frentes de las armariadas.
Se ha dejado visto el ladrillo original antiguo en la pared principal, y el resto de paramentos son en color gris.
La luz natural del patio acristalado baña el espacio, acompañada de la luz artificial de los leds lineales del techo, donde se ha dejado una viga vista de acero de la estructura original.
EN The kitchen combines the ocher colour of the veins with the brown background of the marble with the zigzag of the oak, which covers both the floor and the fronts of the cabinets.
The original old brick has been maintained seen on the main wall, and the rest of the walls are in Gray colour. The natural light from the glazed patio bathes the space, accompanied by artificial light of the linear LEDs on the ceiling, where a visible steel beam from the original structure has been left.
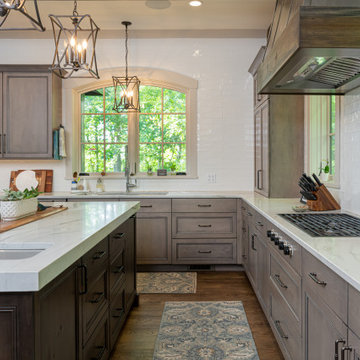
This warm and welcoming home is refreshing to walk into on many levels. The way the great room opens up to the porch and out into the trees makes it feel like you are in the middle of nowhere even though you’re in a neighborhood. The inviting warm colors and traditional elements are a breath of fresh air. It’s also literally a refreshing home because indoor air quality was a big priority for the owners.
Homebuyers today are increasingly concerned about the indoor air quality of their homes. Issues like mold, radon, carbon monoxide and toxic chemicals have received greater attention than ever as poor indoor air quality has been linked to a host of health problems.
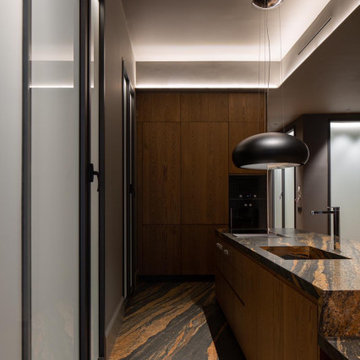
SP La cocina combina vetas de color ocre sobre el fondo marrón del mármol con el zigzag de la madera de roble, que recubre tanto el suelo dispuesto en espiga como los frentes de las armariadas.
Se ha dejado visto el ladrillo original antiguo en la pared principal, y el resto de paramentos son en color gris.
La luz natural del patio acristalado baña el espacio, acompañada de la luz artificial de los leds lineales del techo, donde se ha dejado una viga vista de acero de la estructura original.
EN The kitchen combines the ocher colour of the veins with the brown background of the marble with the zigzag of the oak, which covers both the floor and the fronts of the cabinets.
The original old brick has been maintained seen on the main wall, and the rest of the walls are in Gray colour. The natural light from the glazed patio bathes the space, accompanied by artificial light of the linear LEDs on the ceiling, where a visible steel beam from the original structure has been left.
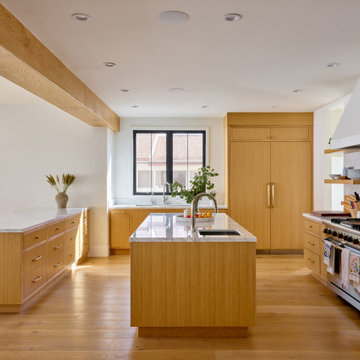
ロサンゼルスにある高級な広いトランジショナルスタイルのおしゃれなキッチン (アンダーカウンターシンク、フラットパネル扉のキャビネット、中間色木目調キャビネット、大理石カウンター、白いキッチンパネル、セラミックタイルのキッチンパネル、パネルと同色の調理設備、無垢フローリング、茶色い床、白いキッチンカウンター、表し梁) の写真
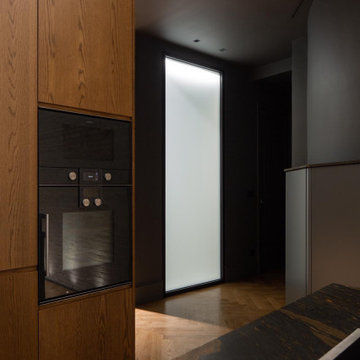
SP La cocina combina vetas de color ocre sobre el fondo marrón del mármol con el zigzag de la madera de roble, que recubre tanto el suelo dispuesto en espiga como los frentes de las armariadas.
Se ha dejado visto el ladrillo original antiguo en la pared principal, y el resto de paramentos son en color gris.
La luz natural del patio acristalado baña el espacio, acompañada de la luz artificial de los leds lineales del techo, donde se ha dejado una viga vista de acero de la estructura original.
EN The kitchen combines the ocher colour of the veins with the brown background of the marble with the zigzag of the oak, which covers both the floor and the fronts of the cabinets.
The original old brick has been maintained seen on the main wall, and the rest of the walls are in Gray colour. The natural light from the glazed patio bathes the space, accompanied by artificial light of the linear LEDs on the ceiling, where a visible steel beam from the original structure has been left.
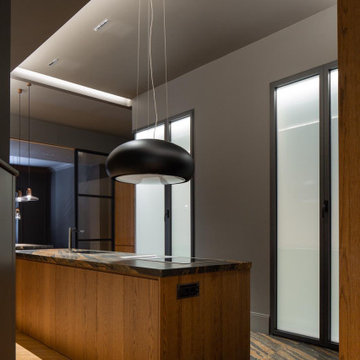
SP La cocina combina vetas de color ocre sobre el fondo marrón del mármol con el zigzag de la madera de roble, que recubre tanto el suelo dispuesto en espiga como los frentes de las armariadas.
Se ha dejado visto el ladrillo original antiguo en la pared principal, y el resto de paramentos son en color gris.
La luz natural del patio acristalado baña el espacio, acompañada de la luz artificial de los leds lineales del techo, donde se ha dejado una viga vista de acero de la estructura original.
EN The kitchen combines the ocher colour of the veins with the brown background of the marble with the zigzag of the oak, which covers both the floor and the fronts of the cabinets.
The original old brick has been maintained seen on the main wall, and the rest of the walls are in Gray colour. The natural light from the glazed patio bathes the space, accompanied by artificial light of the linear LEDs on the ceiling, where a visible steel beam from the original structure has been left.
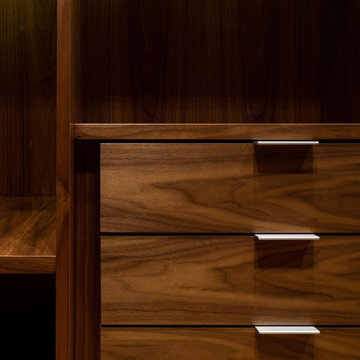
SP La cocina combina vetas de color ocre sobre el fondo marrón del mármol con el zigzag de la madera de roble, que recubre tanto el suelo dispuesto en espiga como los frentes de las armariadas.
Se ha dejado visto el ladrillo original antiguo en la pared principal, y el resto de paramentos son en color gris.
La luz natural del patio acristalado baña el espacio, acompañada de la luz artificial de los leds lineales del techo, donde se ha dejado una viga vista de acero de la estructura original.
EN The kitchen combines the ocher colour of the veins with the brown background of the marble with the zigzag of the oak, which covers both the floor and the fronts of the cabinets.
The original old brick has been maintained seen on the main wall, and the rest of the walls are in Gray colour. The natural light from the glazed patio bathes the space, accompanied by artificial light of the linear LEDs on the ceiling, where a visible steel beam from the original structure has been left.
キッチン (パネルと同色の調理設備、中間色木目調キャビネット、表し梁、大理石カウンター) の写真
1